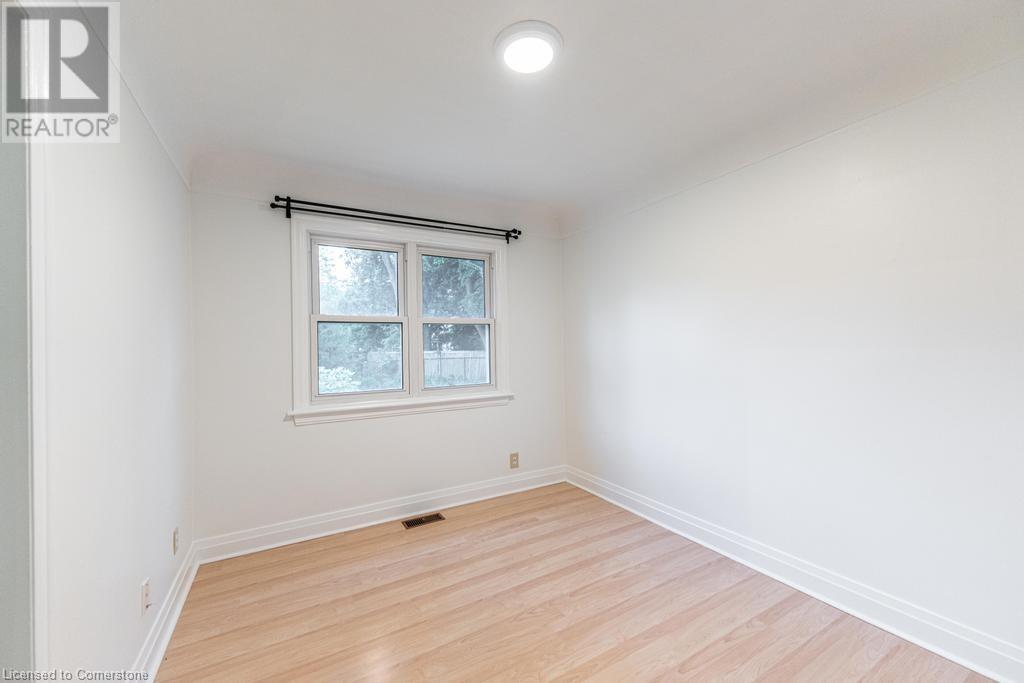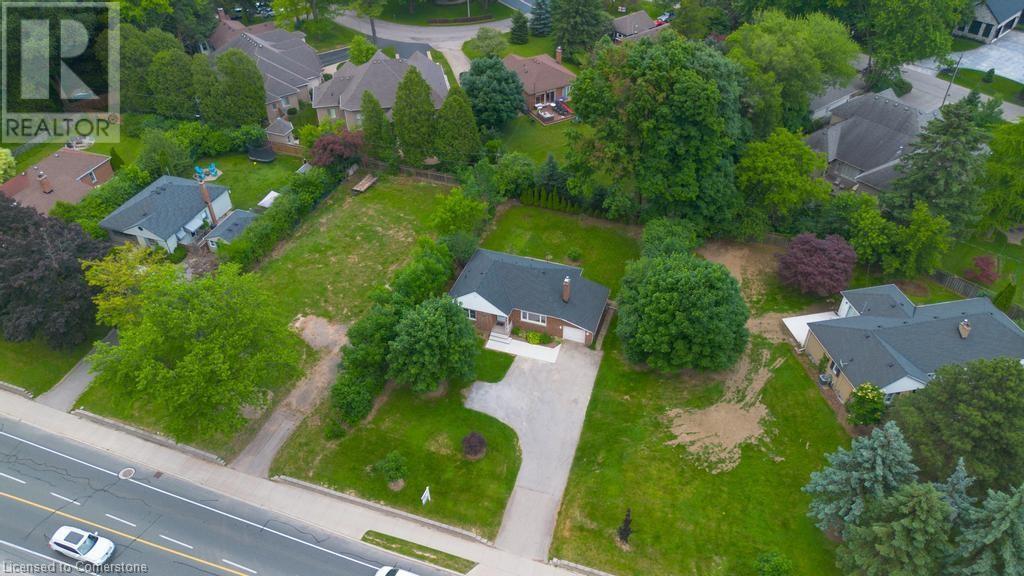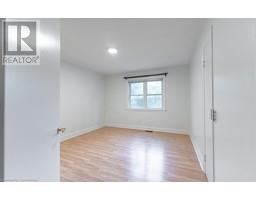68 Wilson Street E Ancaster, Ontario L9G 2B5
$3,000 Monthly
Discover your new home in the heart of beautiful Ancaster with this stunning, updated detached bungalow. This charming residence seamlessly blends contemporary elegance with cozy charm, featuring an open-concept living and dining area filled with natural light, a stylish kitchen with ample storage. The bungalow offers two generously sized bedrooms. Step outside to a private, landscaped backyard perfect for relaxing or entertaining. With a convenient driveway providing ample parking space, this home is ideally situated close to top-rated schools, shopping, dining, parks, and major highways. Move in and enjoy all the comforts and conveniences this beautiful bungalow has to offer. Contact us today to schedule a viewing! (id:50886)
Property Details
| MLS® Number | 40729435 |
| Property Type | Single Family |
| Amenities Near By | Park, Place Of Worship, Playground, Schools, Shopping |
| Equipment Type | Water Heater |
| Features | Paved Driveway |
| Parking Space Total | 7 |
| Rental Equipment Type | Water Heater |
Building
| Bathroom Total | 1 |
| Bedrooms Above Ground | 2 |
| Bedrooms Total | 2 |
| Appliances | Dryer, Refrigerator, Stove, Washer |
| Architectural Style | Bungalow |
| Basement Development | Unfinished |
| Basement Type | Full (unfinished) |
| Constructed Date | 1950 |
| Construction Style Attachment | Detached |
| Cooling Type | Central Air Conditioning |
| Exterior Finish | Brick |
| Foundation Type | Block |
| Heating Fuel | Natural Gas |
| Heating Type | Forced Air |
| Stories Total | 1 |
| Size Interior | 1,100 Ft2 |
| Type | House |
| Utility Water | Municipal Water |
Parking
| Attached Garage |
Land
| Acreage | No |
| Land Amenities | Park, Place Of Worship, Playground, Schools, Shopping |
| Sewer | Municipal Sewage System |
| Size Depth | 130 Ft |
| Size Frontage | 75 Ft |
| Size Total Text | Under 1/2 Acre |
| Zoning Description | Er |
Rooms
| Level | Type | Length | Width | Dimensions |
|---|---|---|---|---|
| Basement | Storage | Measurements not available | ||
| Basement | Laundry Room | Measurements not available | ||
| Main Level | 4pc Bathroom | Measurements not available | ||
| Main Level | Bedroom | 11'6'' x 11'0'' | ||
| Main Level | Bedroom | 14'0'' x 12'0'' | ||
| Main Level | Kitchen | 11'0'' x 9'0'' | ||
| Main Level | Dining Room | 12'0'' x 9'0'' | ||
| Main Level | Living Room | 18'0'' x 12'0'' | ||
| Main Level | Foyer | Measurements not available |
https://www.realtor.ca/real-estate/28322618/68-wilson-street-e-ancaster
Contact Us
Contact us for more information
Matthew Adeh
Broker
(905) 575-7217
http//www.teamgrande.com
1595 Upper James St Unit 4b
Hamilton, Ontario L9B 0H7
(905) 575-5478
(905) 575-7217
Daniel Younan
Broker
(905) 575-7217
Unit 101 1595 Upper James St.
Hamilton, Ontario L9B 0H7
(905) 575-5478
(905) 575-7217
www.remaxescarpment.com/





























































