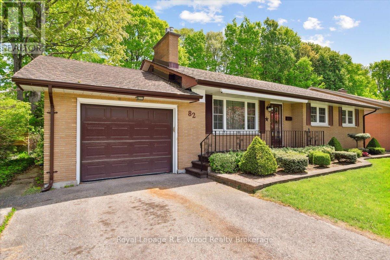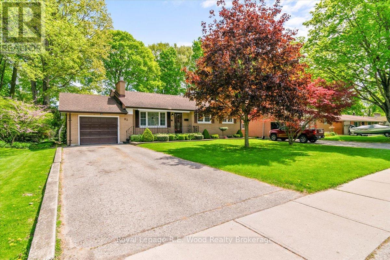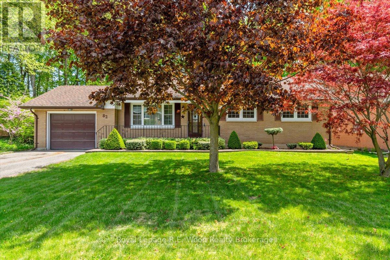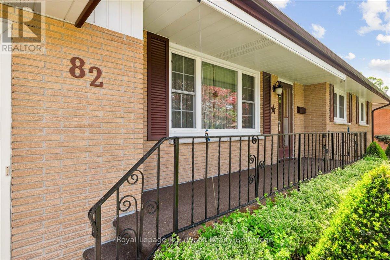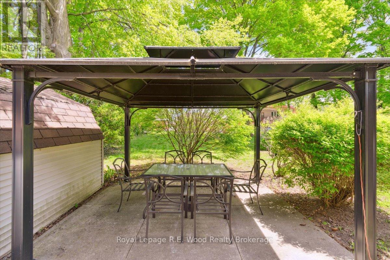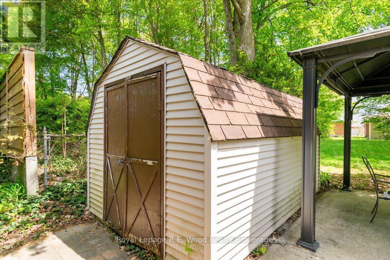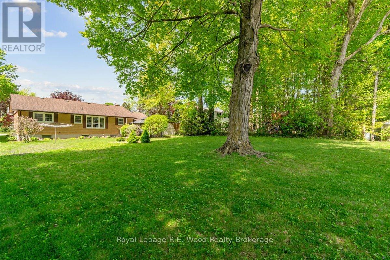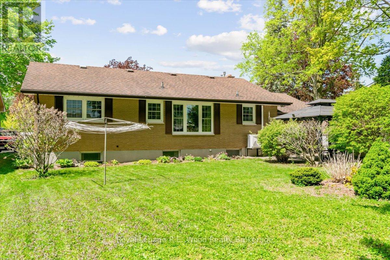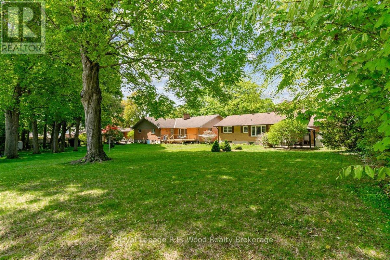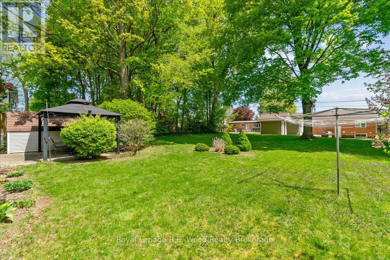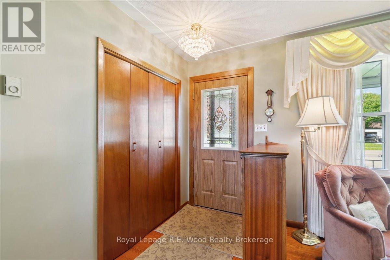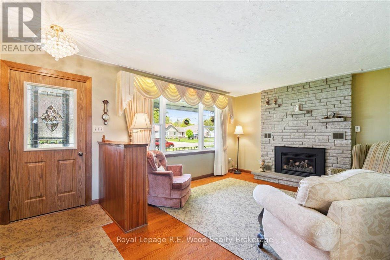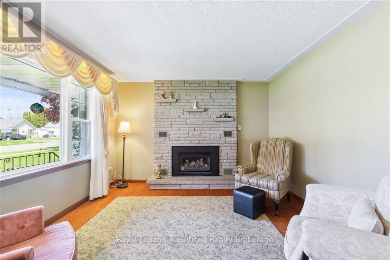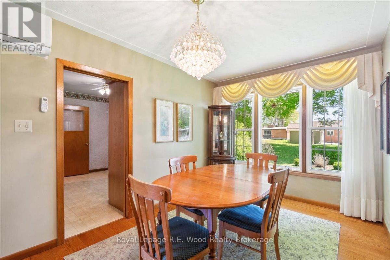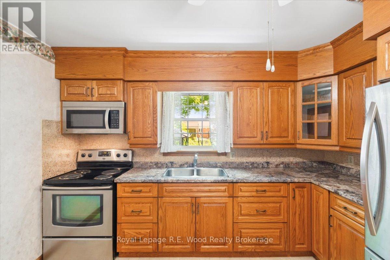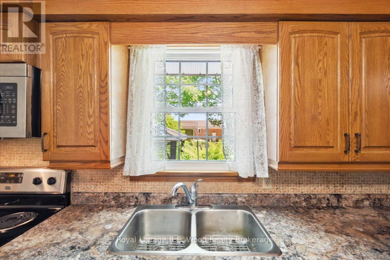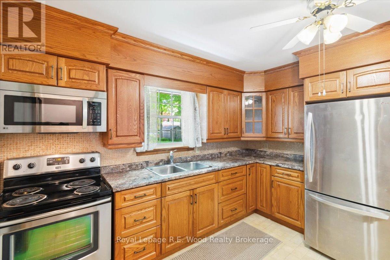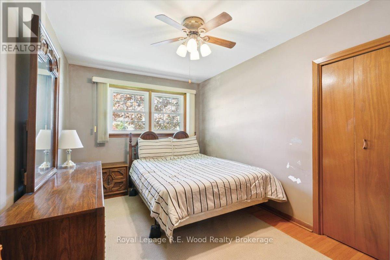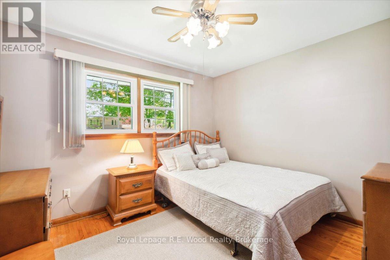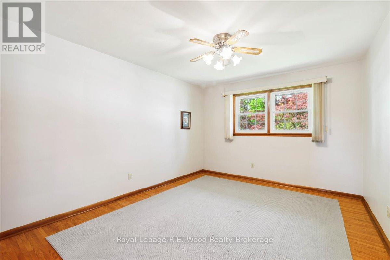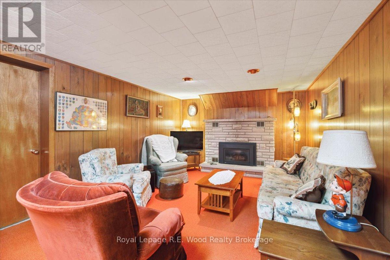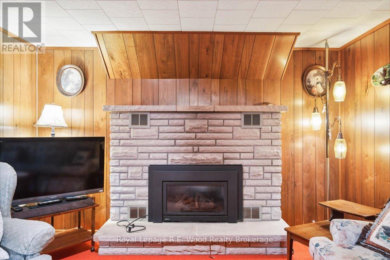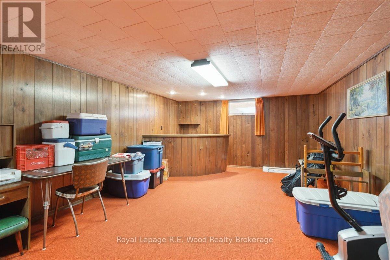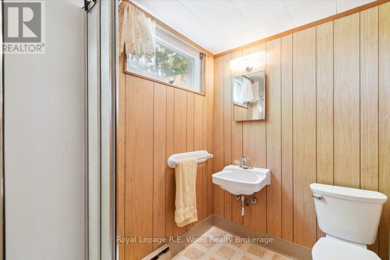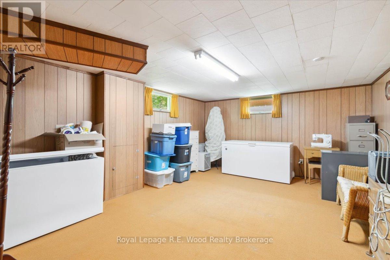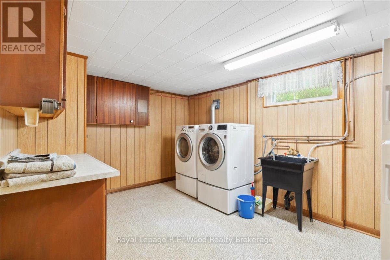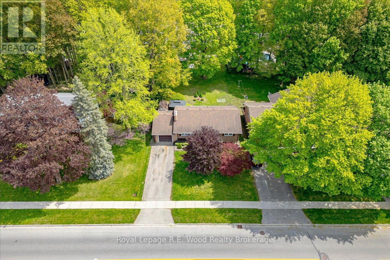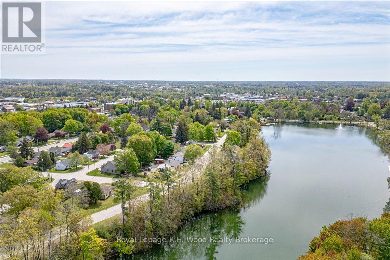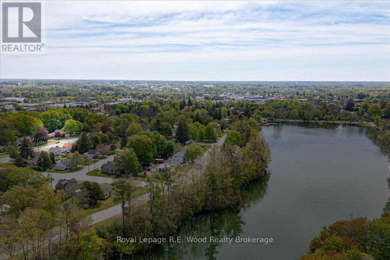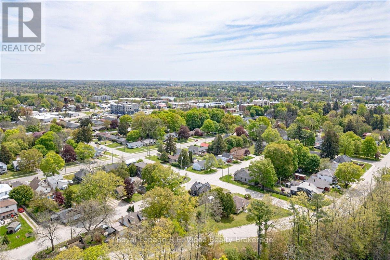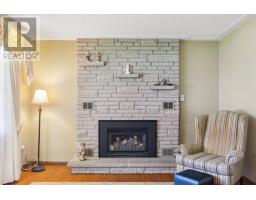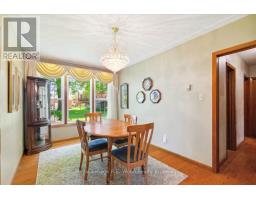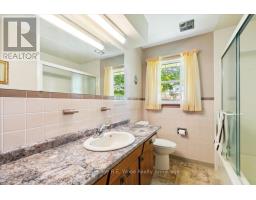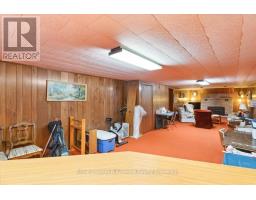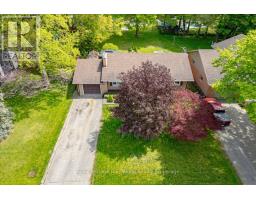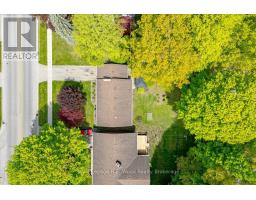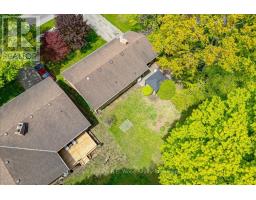82 Lisgar Street Tillsonburg, Ontario N4G 3K9
$569,500
Nestled in a prime location just a short walk from Downtown Tillsonburg, this delightful 3-bedroom, 2-bathroom brick bungalow offers the perfect blend of comfort and convenience. Add your own finishing touches to bring this home up to date. The spacious living room and rec-room each feature cozy gas fireplaces, making them ideal for relaxing or entertaining. With a finished basement, there's plenty of room for a home office, playroom, or additional living space. The property also boasts a single-car garage, a paved driveway, and a fantastic location close to the community center and park. Whether you're starting a family or looking for a retirement spot, this home is sure to impress. Newer heat pump air conditioning system installed. (id:50886)
Property Details
| MLS® Number | X12155671 |
| Property Type | Single Family |
| Community Name | Tillsonburg |
| Amenities Near By | Park, Place Of Worship, Schools |
| Community Features | Community Centre |
| Features | Level Lot, Level, Paved Yard |
| Parking Space Total | 4 |
| Structure | Porch |
Building
| Bathroom Total | 2 |
| Bedrooms Above Ground | 3 |
| Bedrooms Total | 3 |
| Amenities | Fireplace(s) |
| Appliances | Dryer, Stove, Washer, Refrigerator |
| Architectural Style | Bungalow |
| Basement Development | Partially Finished |
| Basement Type | N/a (partially Finished) |
| Construction Style Attachment | Detached |
| Exterior Finish | Brick |
| Fireplace Present | Yes |
| Fireplace Total | 2 |
| Foundation Type | Concrete |
| Heating Fuel | Electric |
| Heating Type | Other |
| Stories Total | 1 |
| Size Interior | 700 - 1,100 Ft2 |
| Type | House |
| Utility Water | Municipal Water |
Parking
| Attached Garage | |
| Garage |
Land
| Acreage | No |
| Land Amenities | Park, Place Of Worship, Schools |
| Sewer | Sanitary Sewer |
| Size Depth | 148 Ft ,6 In |
| Size Frontage | 66 Ft |
| Size Irregular | 66 X 148.5 Ft |
| Size Total Text | 66 X 148.5 Ft |
| Surface Water | Lake/pond |
| Zoning Description | R1 |
Rooms
| Level | Type | Length | Width | Dimensions |
|---|---|---|---|---|
| Basement | Recreational, Games Room | 12.15 m | 4.16 m | 12.15 m x 4.16 m |
| Basement | Laundry Room | 4.61 m | 3.05 m | 4.61 m x 3.05 m |
| Basement | Other | 7.44 m | 4.11 m | 7.44 m x 4.11 m |
| Basement | Cold Room | 5.86 m | 1.14 m | 5.86 m x 1.14 m |
| Main Level | Kitchen | 3.59 m | 3.05 m | 3.59 m x 3.05 m |
| Main Level | Dining Room | 2.66 m | 4.53 m | 2.66 m x 4.53 m |
| Main Level | Living Room | 5.06 m | 3.46 m | 5.06 m x 3.46 m |
| Main Level | Primary Bedroom | 3.41 m | 4.16 m | 3.41 m x 4.16 m |
| Main Level | Bedroom 2 | 3.41 m | 3.08 m | 3.41 m x 3.08 m |
| Main Level | Bedroom 3 | 2.61 m | 4.16 m | 2.61 m x 4.16 m |
Utilities
| Cable | Available |
| Sewer | Installed |
https://www.realtor.ca/real-estate/28328452/82-lisgar-street-tillsonburg-tillsonburg
Contact Us
Contact us for more information
Rob Koppert
Broker of Record
55 Brock St. E.
Tillsonburg, Ontario N4G 4G9
(519) 842-8418
Eva Krahn
Salesperson
55 Brock St. E.
Tillsonburg, Ontario N4G 4G9
(519) 842-8418

