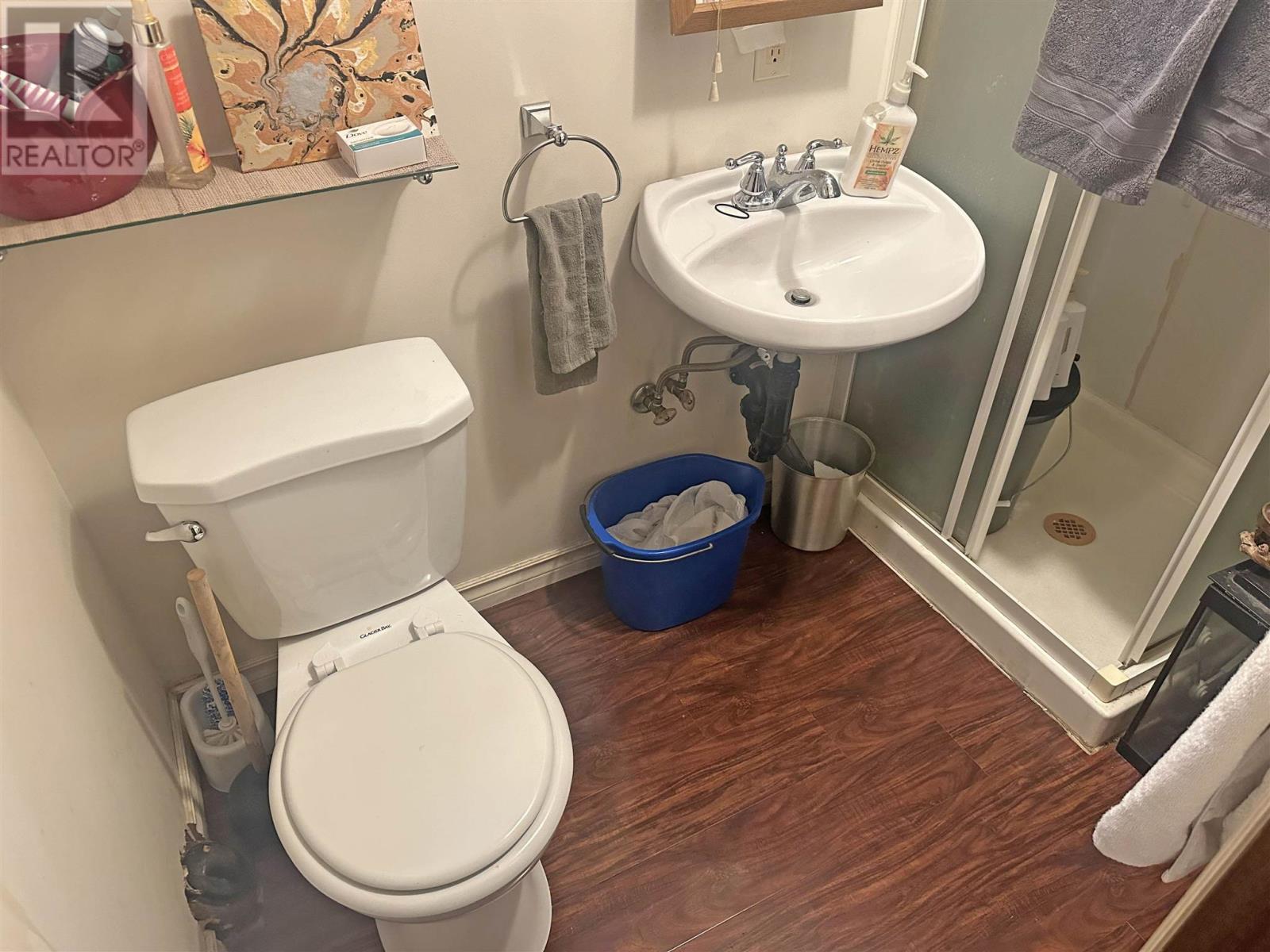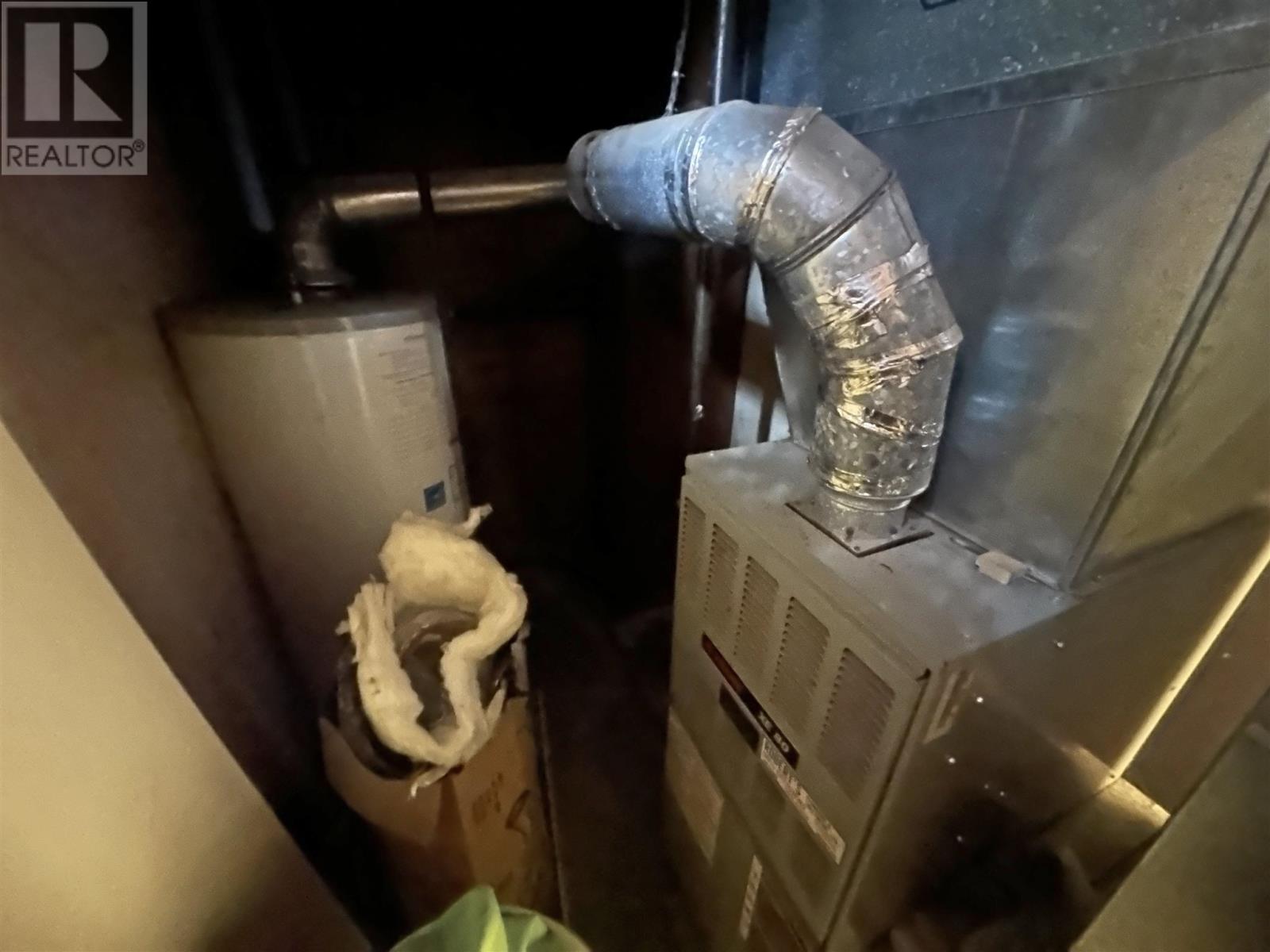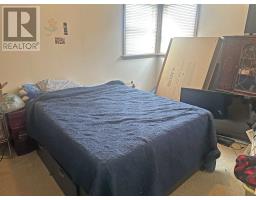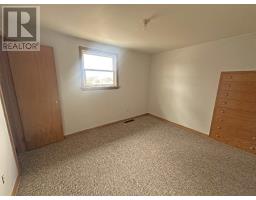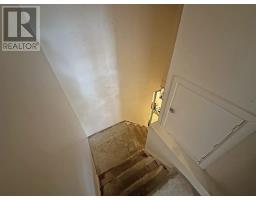106 Parsons Ave Thunder Bay, Ontario P7A 7B2
$349,900
This versatile 4+1 bedroom, 3 bathroom home on a quiet dead-end street offers an incredible opportunity to live in one unit while generating rental income from the others—or enjoy ample space for a large or extended family. Featuring three separate living areas, the main floor offers a spacious 2-bedroom unit with a bright living room and eat-in kitchen. The upper level has its own private entrance and includes a sunny 2-bedroom unit with a full kitchen and bathroom. The lower level features a cozy 1-bedroom suite with an open-concept layout and a charming corner ornamental fireplace. Located in a desirable northside neighborhood within walking distance to Metro, schools, and parks, the fully fenced yard adds to the appeal. Currently registered as a detached house (up to two units) with the City of Thunder Bay, the UL zoning permits up to three units on a 50 ft lot. Buyer to assume responsibility for any change of use and required permits. A 2006 fire inspection report is available. Live comfortably while offsetting your mortgage or expand your living space—this property offers flexibility and opportunity in a fantastic location. Visit ww.century21superior.com for more info and pics. (id:50886)
Property Details
| MLS® Number | TB251223 |
| Property Type | Single Family |
| Community Name | Thunder Bay |
| Communication Type | High Speed Internet |
| Community Features | Bus Route |
| Features | Crushed Stone Driveway |
| Storage Type | Storage Shed |
| Structure | Shed |
Building
| Bathroom Total | 3 |
| Bedrooms Above Ground | 4 |
| Bedrooms Below Ground | 1 |
| Bedrooms Total | 5 |
| Age | Over 26 Years |
| Appliances | Stove, Refrigerator |
| Basement Development | Finished |
| Basement Type | Full (finished) |
| Construction Style Attachment | Detached |
| Exterior Finish | Stucco |
| Fireplace Present | Yes |
| Fireplace Total | 1 |
| Fireplace Type | Rough In |
| Heating Fuel | Natural Gas |
| Heating Type | Forced Air |
| Stories Total | 2 |
| Size Interior | 1,600 Ft2 |
| Utility Water | Municipal Water |
Parking
| No Garage | |
| Gravel |
Land
| Access Type | Road Access |
| Acreage | No |
| Fence Type | Fenced Yard |
| Sewer | Sanitary Sewer |
| Size Depth | 115 Ft |
| Size Frontage | 50.0000 |
| Size Total Text | Under 1/2 Acre |
Rooms
| Level | Type | Length | Width | Dimensions |
|---|---|---|---|---|
| Second Level | Kitchen | 11.7x11.5 | ||
| Second Level | Living Room | 12.4x11.3 | ||
| Second Level | Bedroom | 11.5x9.4 | ||
| Second Level | Bedroom | 9.5x8.10 | ||
| Second Level | Bathroom | 4pc | ||
| Basement | Kitchen | 11.4x14.7 | ||
| Basement | Living Room | 11.4x14.7 | ||
| Basement | Bedroom | 12x8.7 | ||
| Basement | Bathroom | 3pc | ||
| Main Level | Living Room | 12.6x16.8 | ||
| Main Level | Primary Bedroom | 9.11x13.2 | ||
| Main Level | Kitchen | 12.1x9.2 | ||
| Main Level | Bathroom | 4pc | ||
| Main Level | Bedroom | 12.1x8.5 |
Utilities
| Cable | Available |
| Electricity | Available |
| Natural Gas | Available |
| Telephone | Available |
https://www.realtor.ca/real-estate/28328203/106-parsons-ave-thunder-bay-thunder-bay
Contact Us
Contact us for more information
Wendy Ferris
Salesperson
www.century21superior.com/
68 Algoma St. N. Suite 101
Thunder Bay, Ontario P7A 4Z3
(807) 766-2221
(807) 767-0021
WWW.CENTURY21SUPERIOR.COM





































