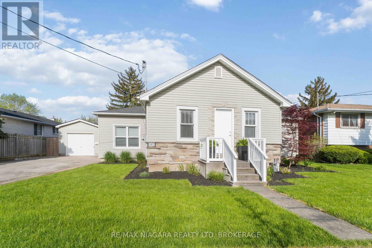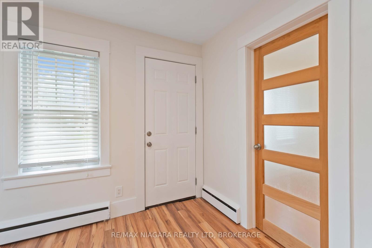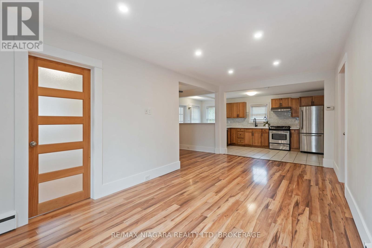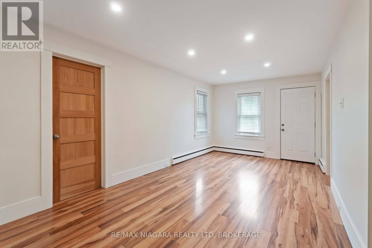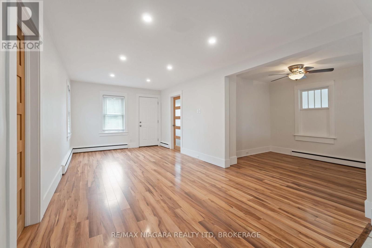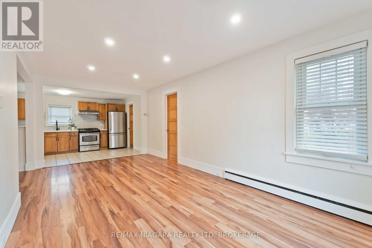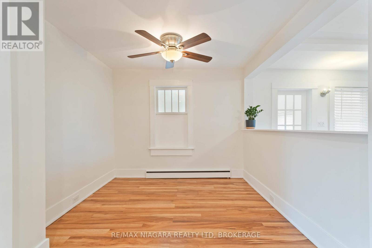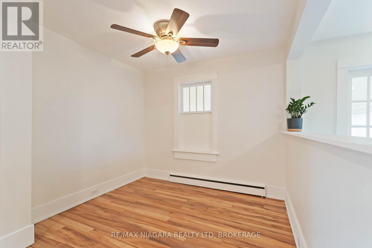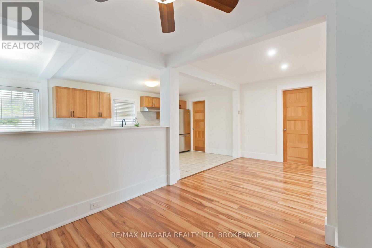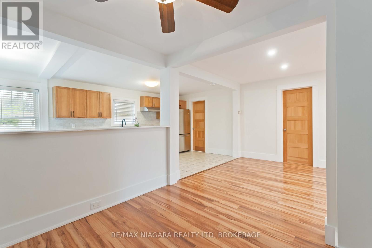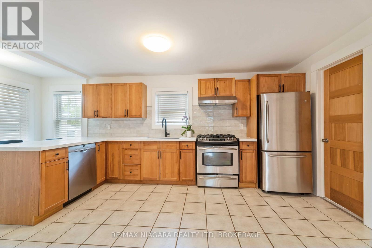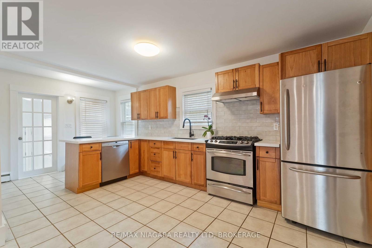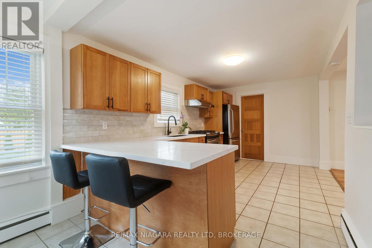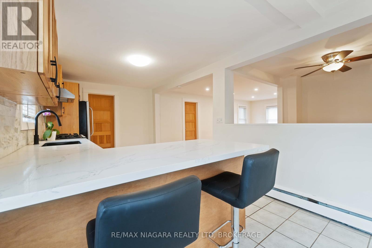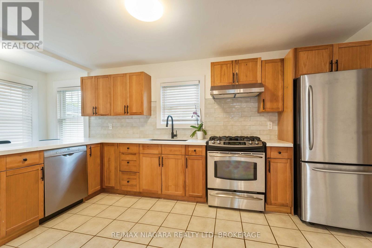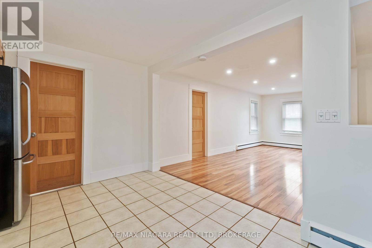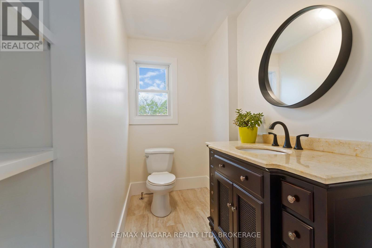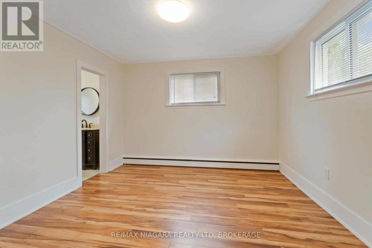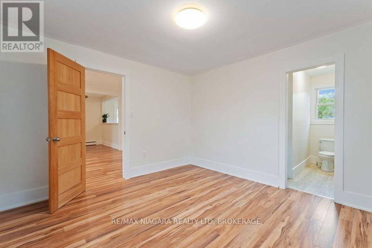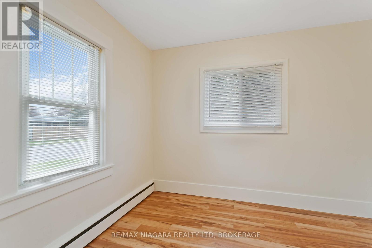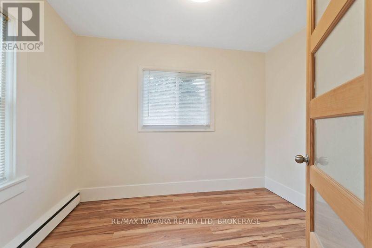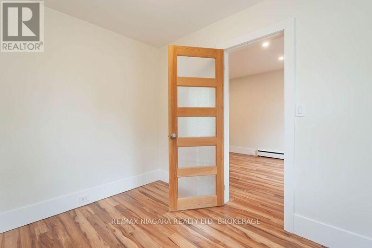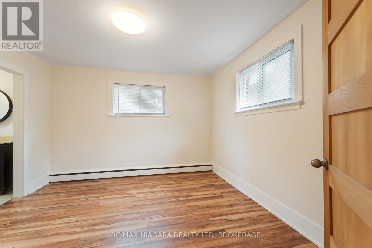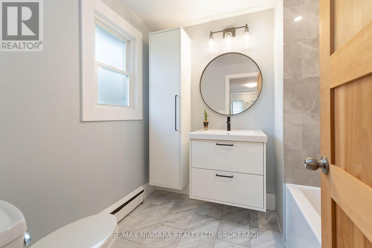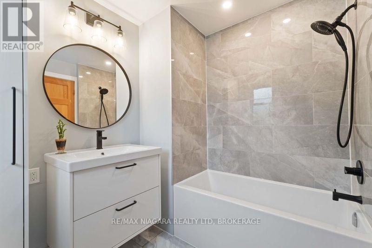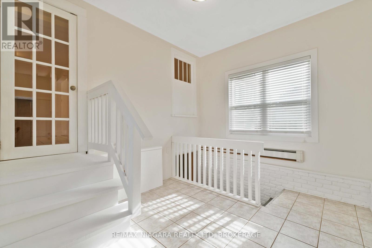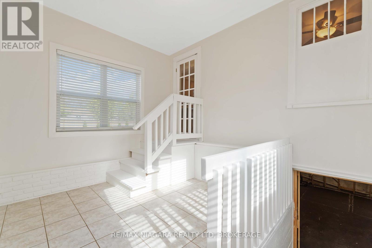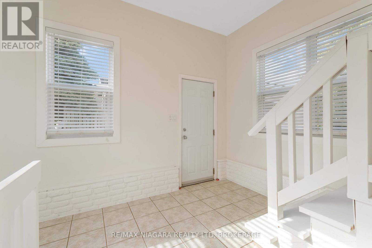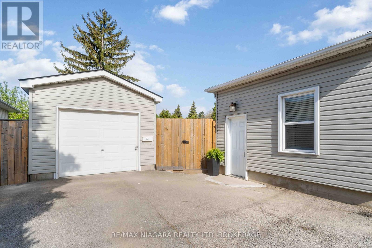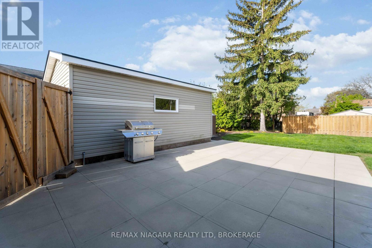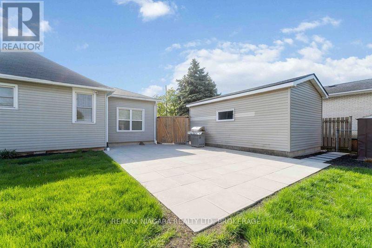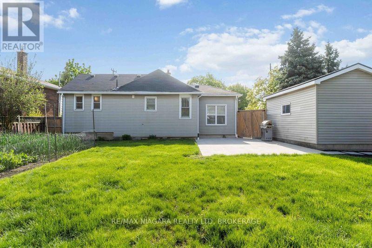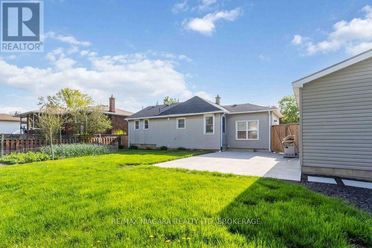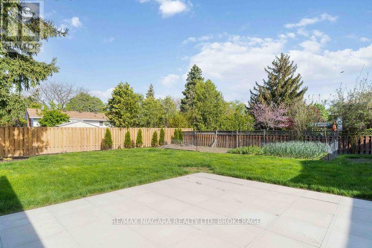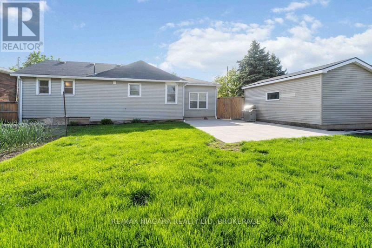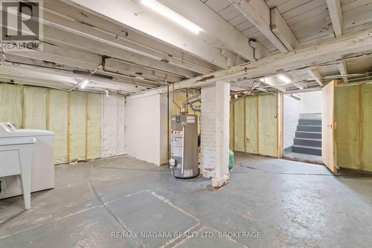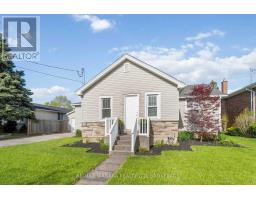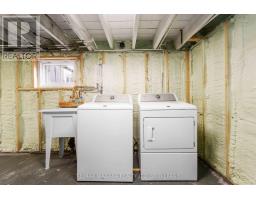543 Vine Street St. Catharines, Ontario L2M 3T5
$624,900
Beautifully Updated Raised Bungalow on Large Lot in Desirable North St. Catharines with Detached Garage! This move-in-ready raised bungalow sits on a rare double lot in one of North St. Catharines most desirable neighbourhoods! Featuring 2 bedrooms (easily converted back to 3), this home has been stylishly updated throughout and offers a fantastic open-concept layout. Step into a bright and modern main floor with a renovated kitchen featuring quartz countertops, a stylish backsplash, breakfast bar, and ample cupboard space. Open dining and living area with sleek pot lights and updated trim and doors. Vinyl windows, updated bathrooms and owned hot water tank. The spacious primary bedroom boasts a private 2-piece ensuite for added convenience.The full basement is insulated and ready for your finishing touches perfect for a rec room, workshop, home gym, or additional storage. Enjoy the outdoors in the large backyard, complete with a newer detached garage and plenty of space to relax or entertain. Appliances included: Fridge, Stove, Dishwasher, Washer & Dryer. Quick closing available this home is ready when you are! (id:50886)
Property Details
| MLS® Number | X12155542 |
| Property Type | Single Family |
| Community Name | 442 - Vine/Linwell |
| Equipment Type | None |
| Parking Space Total | 5 |
| Rental Equipment Type | None |
Building
| Bathroom Total | 2 |
| Bedrooms Above Ground | 2 |
| Bedrooms Total | 2 |
| Age | 51 To 99 Years |
| Appliances | Water Heater, Window Coverings |
| Architectural Style | Bungalow |
| Basement Development | Unfinished |
| Basement Type | Full (unfinished) |
| Construction Style Attachment | Detached |
| Cooling Type | Window Air Conditioner |
| Exterior Finish | Vinyl Siding |
| Foundation Type | Block, Poured Concrete |
| Half Bath Total | 1 |
| Heating Fuel | Natural Gas |
| Heating Type | Radiant Heat |
| Stories Total | 1 |
| Size Interior | 700 - 1,100 Ft2 |
| Type | House |
| Utility Water | Municipal Water |
Parking
| Detached Garage | |
| Garage |
Land
| Acreage | No |
| Sewer | Sanitary Sewer |
| Size Depth | 110 Ft ,4 In |
| Size Frontage | 71 Ft |
| Size Irregular | 71 X 110.4 Ft |
| Size Total Text | 71 X 110.4 Ft|under 1/2 Acre |
| Zoning Description | R1 |
Rooms
| Level | Type | Length | Width | Dimensions |
|---|---|---|---|---|
| Main Level | Kitchen | 5.86 m | 2.89 m | 5.86 m x 2.89 m |
| Main Level | Living Room | 6.04 m | 3.14 m | 6.04 m x 3.14 m |
| Main Level | Dining Room | 3.14 m | 2.48 m | 3.14 m x 2.48 m |
| Main Level | Bedroom | 3.6 m | 3.53 m | 3.6 m x 3.53 m |
| Main Level | Bedroom | 2.87 m | 2.51 m | 2.87 m x 2.51 m |
| Main Level | Bathroom | Measurements not available | ||
| Main Level | Mud Room | 3.91 m | 3.22 m | 3.91 m x 3.22 m |
| Main Level | Bathroom | Measurements not available |
Utilities
| Cable | Available |
| Sewer | Installed |
Contact Us
Contact us for more information
Stephanie Doan-Lynds
Salesperson
5627 Main St. - Unit 4b
Niagara Falls, Ontario L2G 5Z3
(905) 356-9600
www.remaxniagara.ca/

