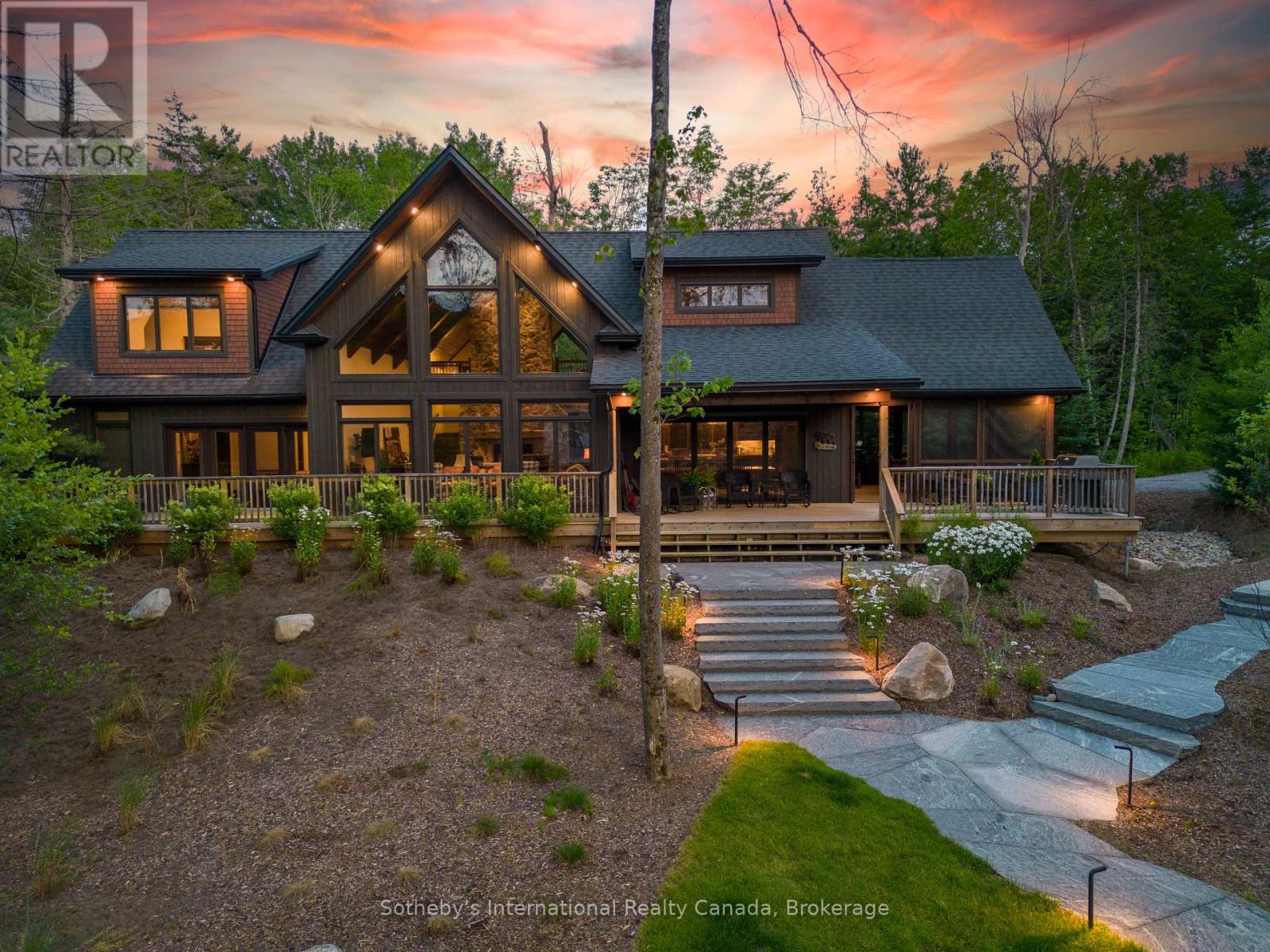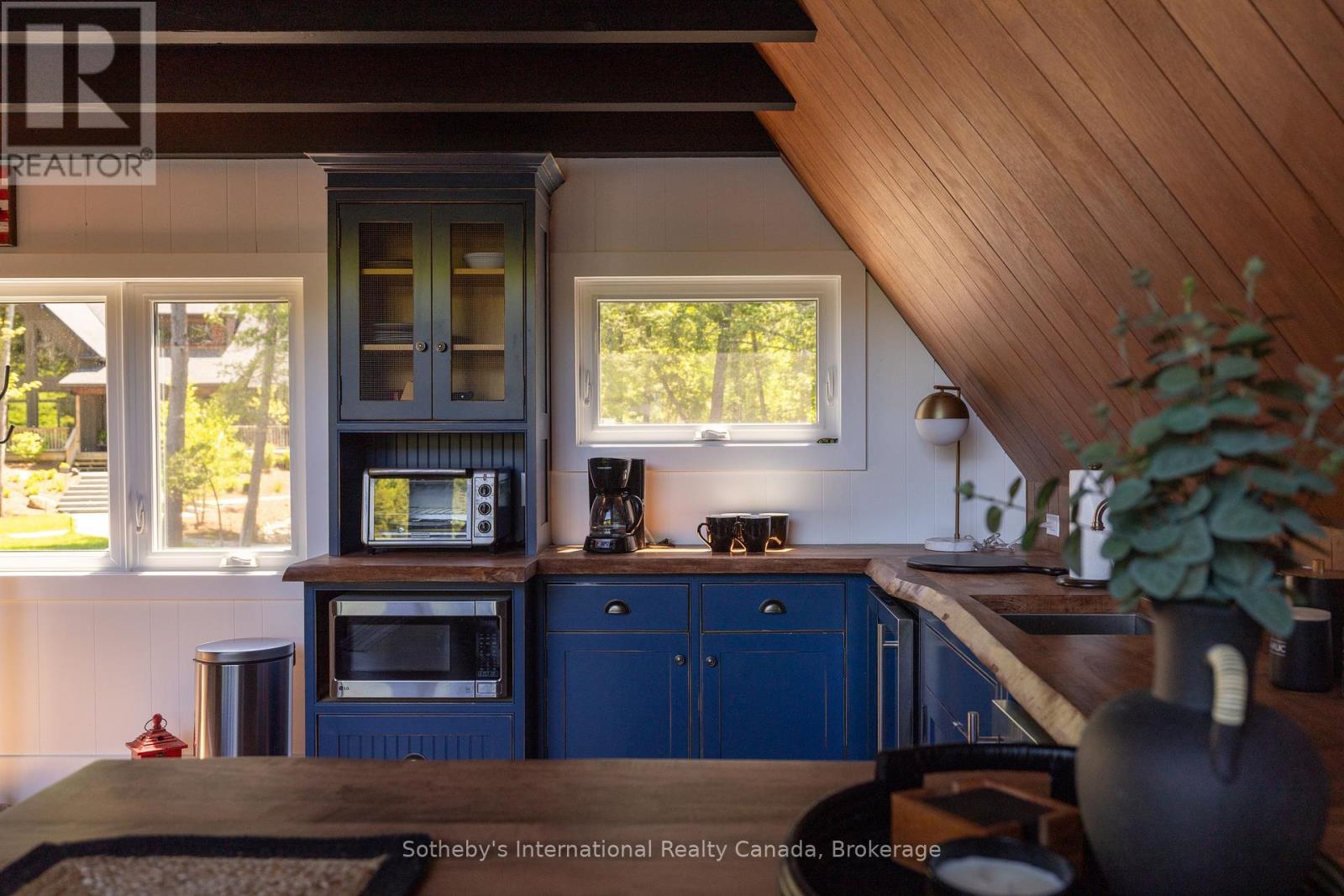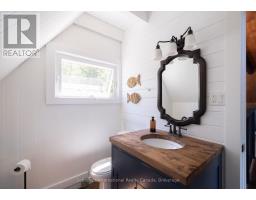1004 Ransbury Road Muskoka Lakes, Ontario P0B 1J0
$3,995,000
Indulge in luxury at this exceptional lakeside retreat on Lake Rosseau. Built in 2017, this 4-bedroom, 3-bathroom cottage blends thoughtful design with outstanding craftsmanship. Inside, soaring vaulted ceilings with exposed wood beams, a grand stone fireplace, a bespoke chefs kitchen, and a tranquil lakeside Muskoka room create an inviting atmosphere ideal for gatherings.A rare find, the charming boathouse with upper-level accommodations captures the true essence of Muskoka living. The cottage offers warmth, privacy, and comfort for the whole family. The beautifully landscaped grounds feature flagstone pathways, a social firepit, a sports court, and 207 feet of pristine waterfront. Year-round enjoyment is ensured with a backup generator, central air, forced air heating, and a drilled well. Ideally located in the coveted South Lake Rosseau area off Brackenrig Road, enjoy effortless access to Port Carling, Port Sandfield, Windermere, and Bracebridge. (id:50886)
Property Details
| MLS® Number | X12155524 |
| Property Type | Single Family |
| Community Name | Watt |
| Amenities Near By | Golf Nearby |
| Easement | Unknown |
| Features | Wooded Area, Flat Site, Lighting |
| Parking Space Total | 8 |
| Structure | Deck, Boathouse, Dock |
| View Type | Direct Water View |
| Water Front Type | Waterfront |
Building
| Bathroom Total | 3 |
| Bedrooms Above Ground | 4 |
| Bedrooms Total | 4 |
| Age | 6 To 15 Years |
| Appliances | Water Heater, Dishwasher, Dryer, Microwave, Oven, Range, Washer, Wine Fridge, Refrigerator |
| Basement Development | Unfinished |
| Basement Type | Crawl Space (unfinished) |
| Construction Style Attachment | Detached |
| Cooling Type | Central Air Conditioning |
| Exterior Finish | Wood |
| Fire Protection | Alarm System |
| Fireplace Present | Yes |
| Foundation Type | Poured Concrete |
| Heating Fuel | Natural Gas |
| Heating Type | Forced Air |
| Stories Total | 2 |
| Size Interior | 3,000 - 3,500 Ft2 |
| Type | House |
| Utility Water | Drilled Well |
Parking
| No Garage |
Land
| Access Type | Year-round Access, Private Docking |
| Acreage | No |
| Land Amenities | Golf Nearby |
| Sewer | Septic System |
| Size Frontage | 207 Ft |
| Size Irregular | 207 Ft |
| Size Total Text | 207 Ft|1/2 - 1.99 Acres |
| Zoning Description | Wr5-7 |
Rooms
| Level | Type | Length | Width | Dimensions |
|---|---|---|---|---|
| Second Level | Bathroom | Measurements not available | ||
| Second Level | Laundry Room | 2.44 m | 0.91 m | 2.44 m x 0.91 m |
| Second Level | Loft | 3.35 m | 3.35 m | 3.35 m x 3.35 m |
| Second Level | Bedroom | 3.35 m | 3.05 m | 3.35 m x 3.05 m |
| Second Level | Bedroom | 5.49 m | 3.05 m | 5.49 m x 3.05 m |
| Main Level | Primary Bedroom | 4.57 m | 4.27 m | 4.57 m x 4.27 m |
| Main Level | Bathroom | Measurements not available | ||
| Main Level | Bedroom | 3.66 m | 3.05 m | 3.66 m x 3.05 m |
| Main Level | Bedroom | Measurements not available | ||
| Main Level | Great Room | 6.4 m | 9.14 m | 6.4 m x 9.14 m |
| Main Level | Dining Room | 5.18 m | 3.35 m | 5.18 m x 3.35 m |
| Main Level | Other | 6.4 m | 4.88 m | 6.4 m x 4.88 m |
Utilities
| Electricity | Installed |
https://www.realtor.ca/real-estate/28327924/1004-ransbury-road-muskoka-lakes-watt-watt
Contact Us
Contact us for more information
David Bemmann
Broker
sothebysrealty.ca/en/real-estate-agent/david-bemmann/
97 Joseph Street - Unit 101a
Port Carling, Ontario P0B 1J0
(705) 765-5020
sothebysrealty.ca/







































































