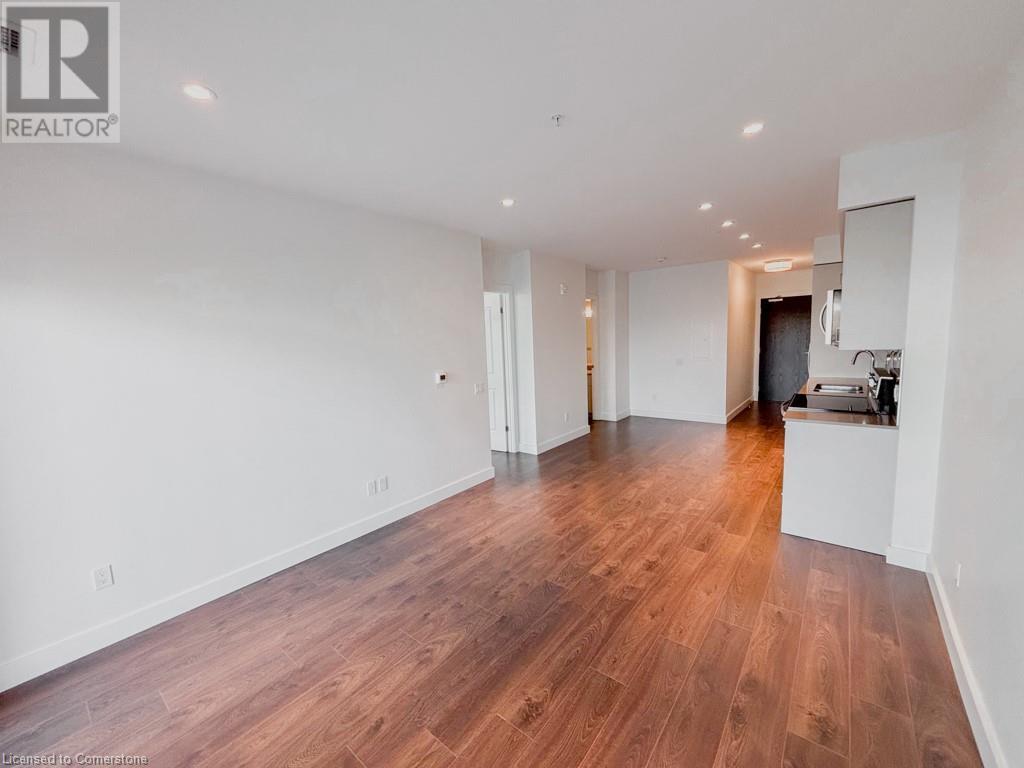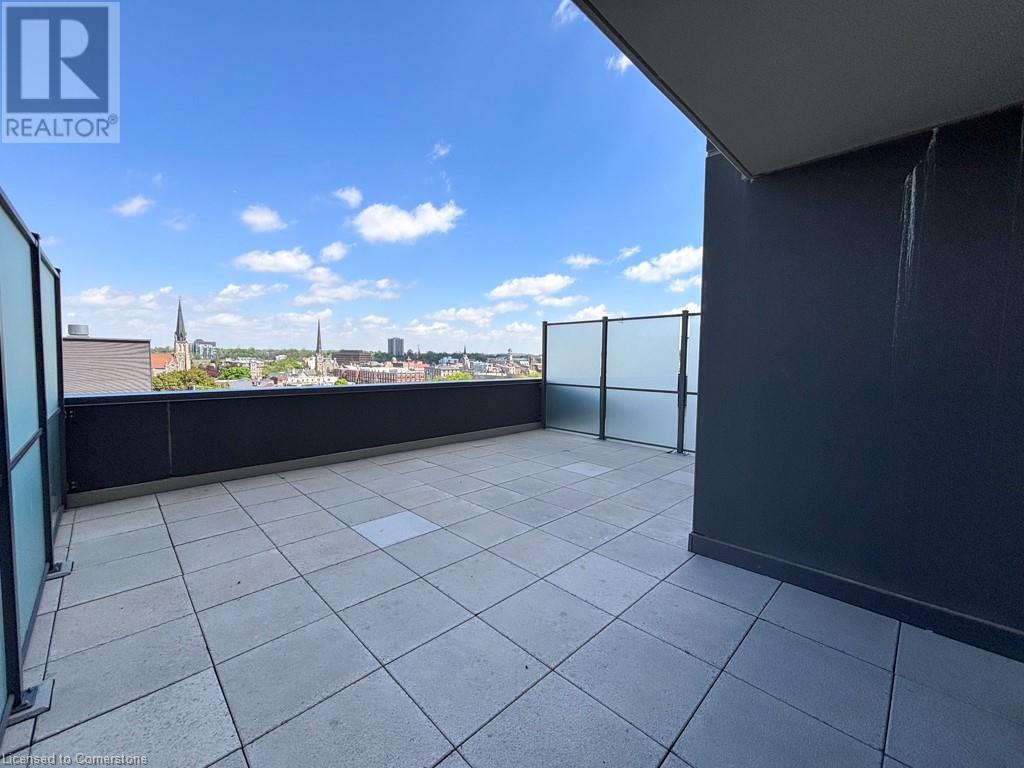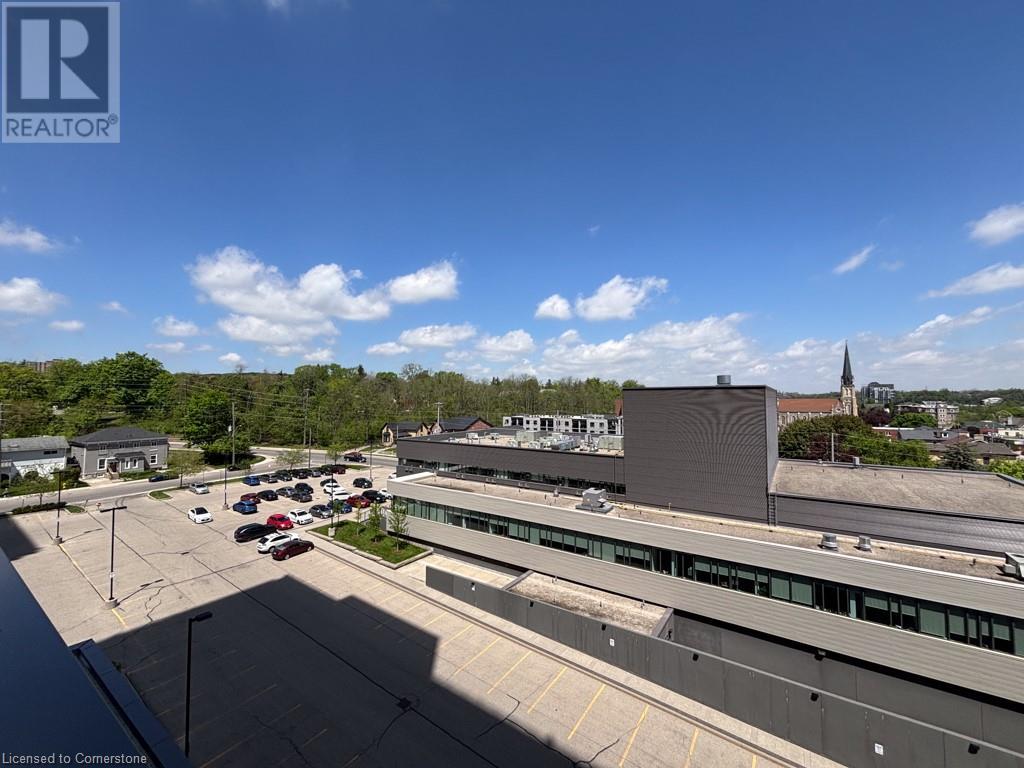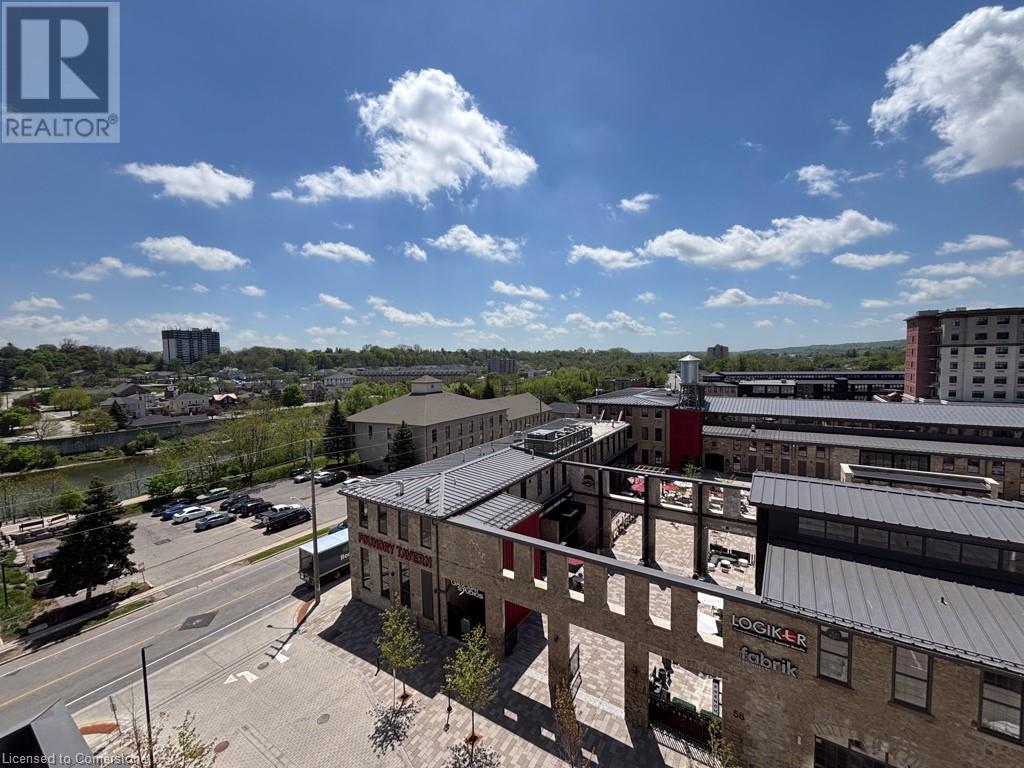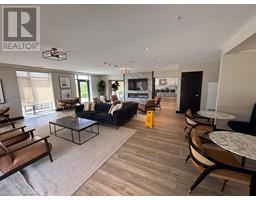50 Grand Avenue Unit# 605 Cambridge, Ontario N1S 0C2
$2,250 MonthlyInsurance, Common Area Maintenance, Heat, Landscaping, ParkingMaintenance, Insurance, Common Area Maintenance, Heat, Landscaping, Parking
$315.27 Monthly
Maintenance, Insurance, Common Area Maintenance, Heat, Landscaping, Parking
$315.27 MonthlyLive the ultimate outdoor life style at the Gaslight District – with a massive private outdoor terrace facing the Hamilton Family Theatre and views of the Grand River! Discover urban sophistication in the heart of Cambridge’s vibrant and historic Gaslight District. This one-bedroom, one-bathroom condo offers an unbeatable combination of modern finishes, lifestyle amenities, and an incredible private terrace with panoramic views of downtown Galt and the city skyline. Step into a bright and open living space featuring floor-to-ceiling windows, high ceilings, and wide plank laminate hardwood flooring throughout. The upgraded kitchen is designed for both style and functionality, showcasing modern grey cabinetry, quartz countertops, a double sink, stylish backsplash, and stainless steel appliances—including a built-in microwave and dishwasher. The spacious bedroom includes a walk-in closet with a decorative sliding barn door, while the sleek 4-piece bathroom also houses the in-suite laundry for added convenience. What truly sets this unit apart? The enormous private terrace—perfect for entertaining, relaxing, or simply enjoying the view. Residents enjoy access to an array of upscale amenities shared between the two towers: Rooftop lounges and party rooms, Outdoor terraces with seating areas, BBQs, fire pits, and hammocks, A fully equipped gym and yoga studio and Meeting and study rooms. Conveniently located on the same floor as most amenities, this unit makes it easy to enjoy everything this exceptional building has to offer. It also includes underground parking with an EV charger—a rare and valuable feature. Enjoy the lifestyle that Gaslight District condos has to offer with Foundry Tavern, The French, The Underwing, Pizzeria Motola, Live Music, Events and Outdoor Movie Screenings and so much more! Surrounded by dining, entertainment, trails, shopping, schools (University of Waterloo School of Architecture), and the scenic Grand River. (id:50886)
Property Details
| MLS® Number | 40728899 |
| Property Type | Single Family |
| Amenities Near By | Park, Public Transit, Schools, Shopping |
| Features | Balcony |
| Parking Space Total | 1 |
Building
| Bathroom Total | 1 |
| Bedrooms Above Ground | 1 |
| Bedrooms Total | 1 |
| Amenities | Exercise Centre, Party Room |
| Appliances | Dishwasher, Dryer, Refrigerator, Stove, Washer, Microwave Built-in, Hood Fan |
| Basement Type | None |
| Constructed Date | 2022 |
| Construction Style Attachment | Attached |
| Cooling Type | Central Air Conditioning |
| Exterior Finish | Other |
| Heating Fuel | Natural Gas |
| Heating Type | Forced Air |
| Stories Total | 1 |
| Size Interior | 670 Ft2 |
| Type | Apartment |
| Utility Water | Municipal Water |
Parking
| Underground | |
| Visitor Parking |
Land
| Access Type | Rail Access |
| Acreage | No |
| Land Amenities | Park, Public Transit, Schools, Shopping |
| Sewer | Municipal Sewage System |
| Size Total Text | Unknown |
| Zoning Description | Fc1rm1 370 |
Rooms
| Level | Type | Length | Width | Dimensions |
|---|---|---|---|---|
| Main Level | Living Room | 11'6'' x 12'2'' | ||
| Main Level | Kitchen | 6'6'' x 13'5'' | ||
| Main Level | Dining Room | 6'3'' x 13'5'' | ||
| Main Level | Kitchen | 6'6'' x 13'5'' | ||
| Main Level | 4pc Bathroom | 9'11'' x 9'10'' | ||
| Main Level | Primary Bedroom | 9'11'' x 11'4'' |
https://www.realtor.ca/real-estate/28328682/50-grand-avenue-unit-605-cambridge
Contact Us
Contact us for more information
Zoran Kukic
Broker
(647) 849-3180
zorankukic.com/
www.facebook.com/zorankukicrealtor
www.linkedin.com/in/zorankukic/
twitter.com/zorankukic
www.instagram.com/zorankukicrealtor/
675 Riverbend Dr., Unit B
Kitchener,, Ontario N2K 3S3
(866) 530-7737
(647) 849-3180
exprealty.ca/











