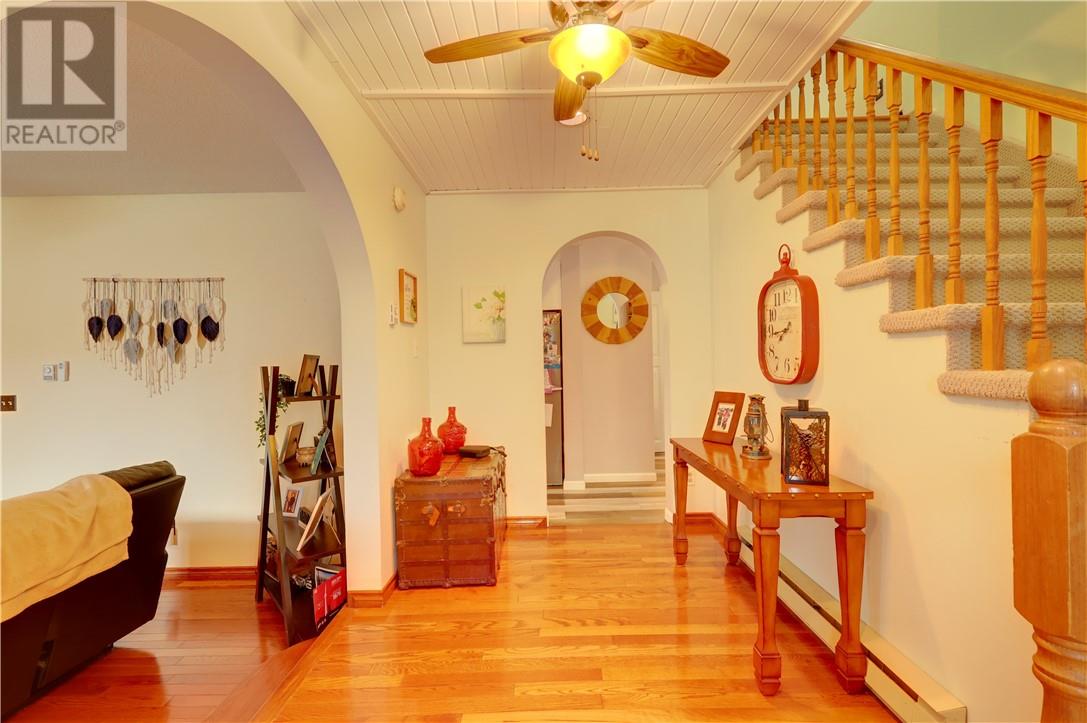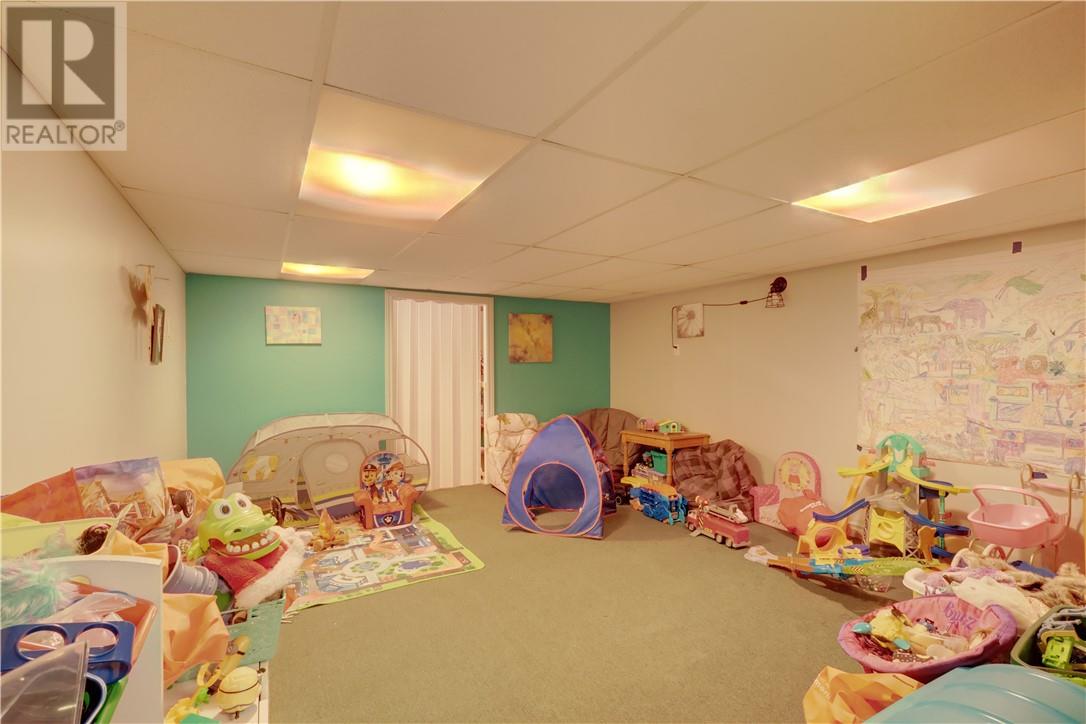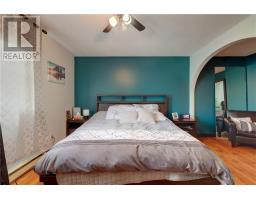295 Aberdeen Street Massey, Ontario P0P 1P0
$399,900
Welcome to 295 Aberdeen, a one-owner gem that’s full of charm, character, and all the extras you’ve been waiting for. This stunning 2-storey home is hitting the market for the very first time—and once you see it, you’ll know why it’s been so well-loved. From the eye-catching curb appeal to the incredible backyard made for entertaining, this home truly has it all: a sauna, pool, hot tub, and multiple spaces to kick back and enjoy every season. Whether you’re hosting friends or enjoying a quiet morning coffee in the enclosed sunroom, this place just feels like home. Step inside to find a warm, character-filled main floor featuring a 2-piece bath off the foyer, an open-concept kitchen and dining area, and a cozy sunken living room that’s made for movie nights and family time. Just off the dining room, the enclosed sunroom gives you the perfect spot to start your day or wind down with a view. Upstairs, you’ll find two generous bedrooms and an amazing primary retreat with a walk-in closet you’ll love. Downstairs, the finished basement offers a spacious family room and a large office or flex space—perfect for working from home, hobbies, or a home gym. Top it all off with an attached garage, tons of storage, and that unbeatable Massey lifestyle, and you’ve got a home that’s truly one-of-a-kind. Homes like this don’t hit the market often—book your private tour today and come see what makes 295 Aberdeen so special! (id:50886)
Property Details
| MLS® Number | 2122332 |
| Property Type | Single Family |
| Equipment Type | Propane Tank |
| Rental Equipment Type | Propane Tank |
Building
| Bathroom Total | 2 |
| Bedrooms Total | 3 |
| Architectural Style | 2 Level |
| Basement Type | Full |
| Cooling Type | Air Exchanger |
| Exterior Finish | Brick, Vinyl |
| Flooring Type | Hardwood, Laminate, Vinyl |
| Foundation Type | Block |
| Half Bath Total | 1 |
| Heating Type | Baseboard Heaters |
| Roof Material | Asphalt Shingle |
| Roof Style | Unknown |
| Type | House |
| Utility Water | Municipal Water |
Parking
| Attached Garage |
Land
| Acreage | No |
| Sewer | Septic System |
| Size Total Text | Under 1/2 Acre |
| Zoning Description | Res |
Rooms
| Level | Type | Length | Width | Dimensions |
|---|---|---|---|---|
| Second Level | Bedroom | 11.6 x 9.5 | ||
| Second Level | Primary Bedroom | 18 x 14.6 | ||
| Second Level | Bedroom | 12 x 11.6 | ||
| Basement | Laundry Room | 5.6 x 9.5 | ||
| Basement | Family Room | 12.4 x 25.4 | ||
| Basement | Den | 14.9 x 13.1 | ||
| Main Level | Sunroom | 9.9 x 15 | ||
| Main Level | Living Room | 9.5 x 13.2 | ||
| Main Level | Dining Room | 11.5 x 13.2 | ||
| Main Level | Kitchen | 14.5 x 13.2 |
https://www.realtor.ca/real-estate/28328585/295-aberdeen-street-massey
Contact Us
Contact us for more information
Jordan Stephens
Broker
www.mynorthernhome.com/
www.facebook.com/jshomesca
www.linkedin.com/in/jordansellshomes
132 Tudhope St
Espanola, Ontario P5E 1S6
(705) 805-9059
Alex Hartle
Salesperson
www.realtybureau.ca/
132 Tudhope St
Espanola, Ontario P5E 1S6
(705) 805-9059























































































