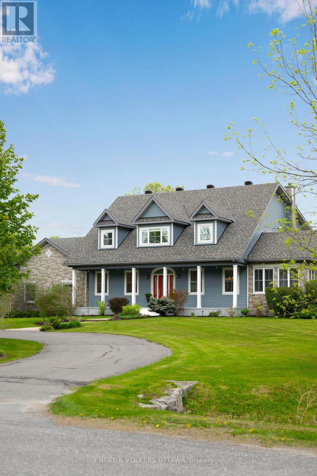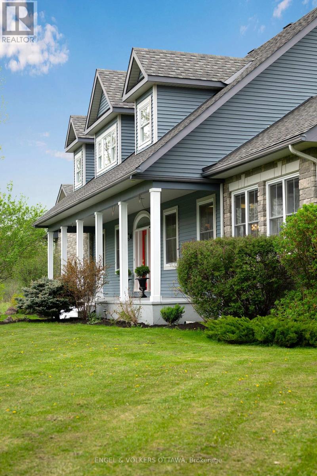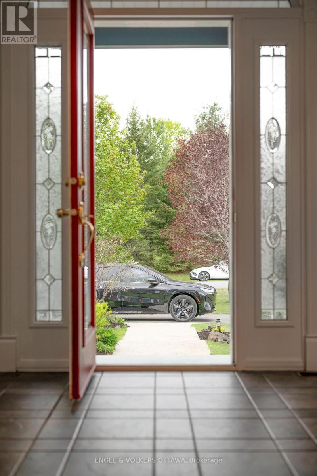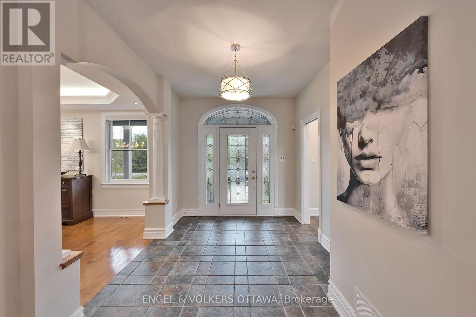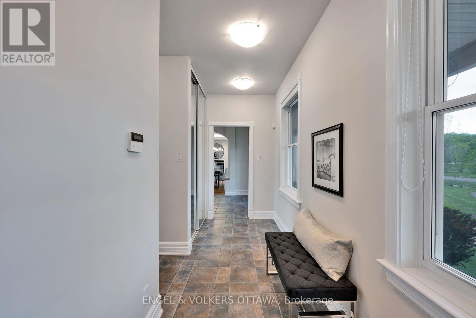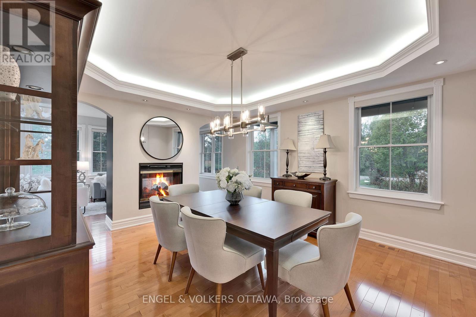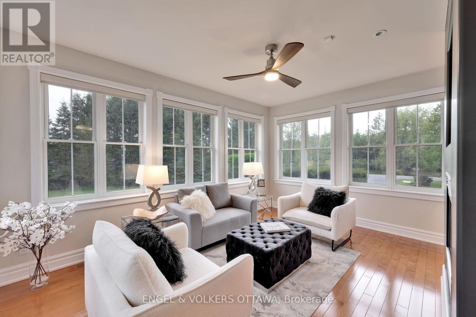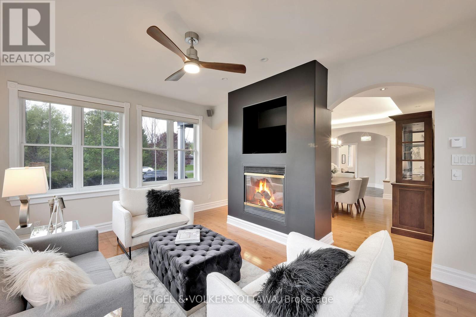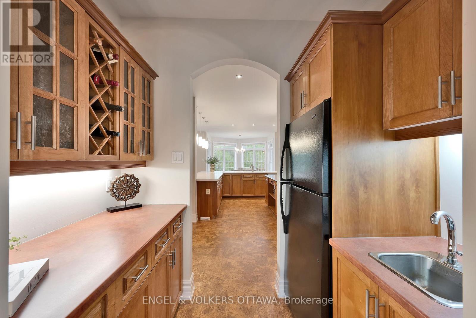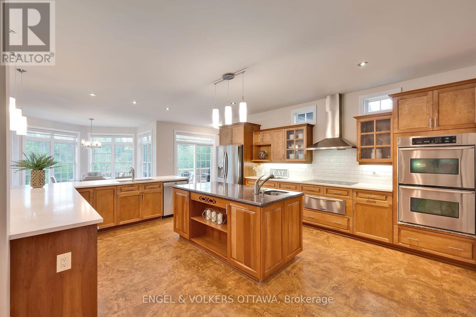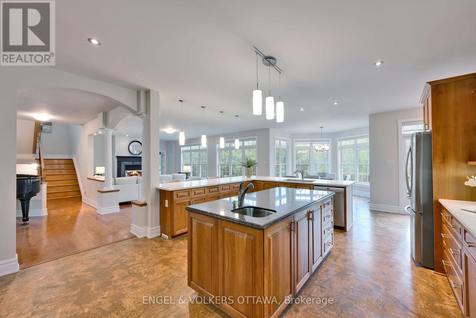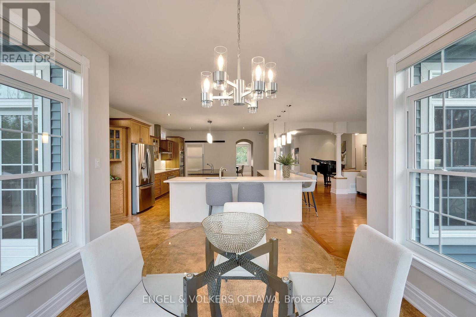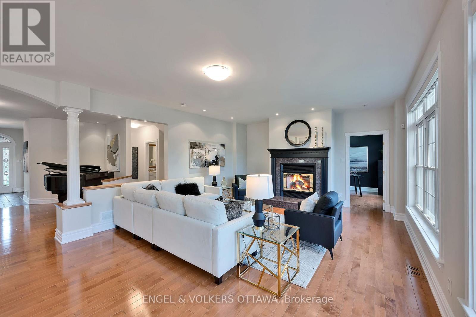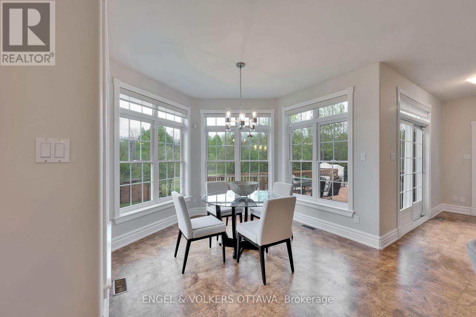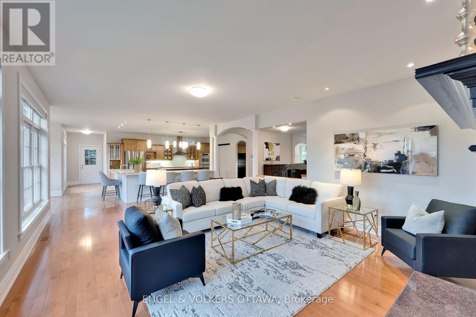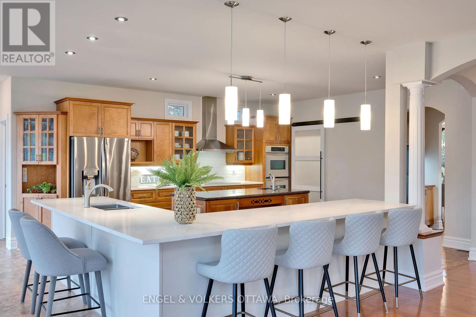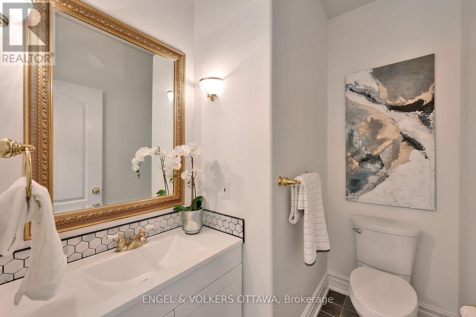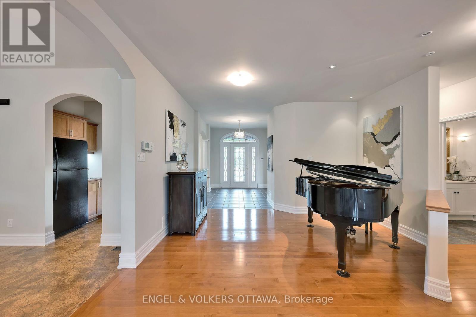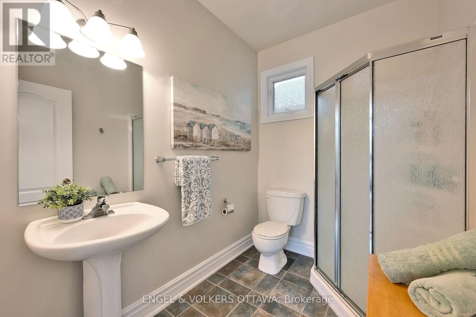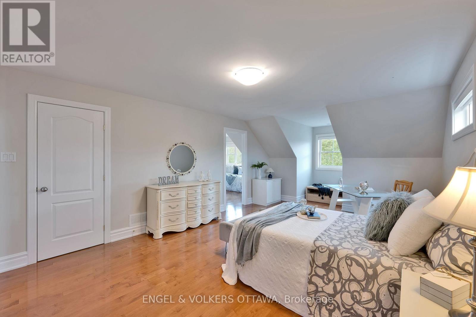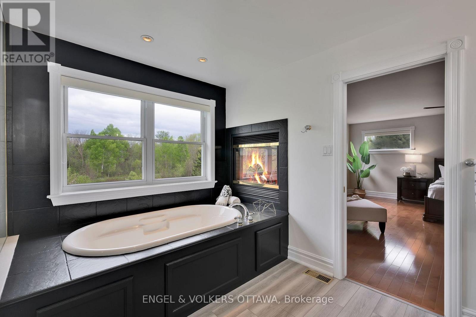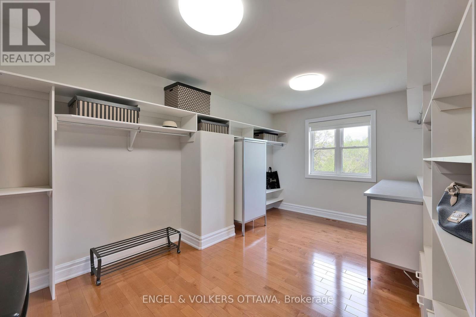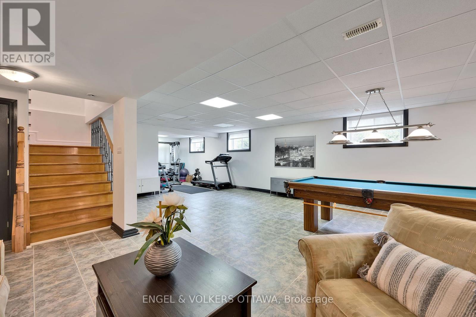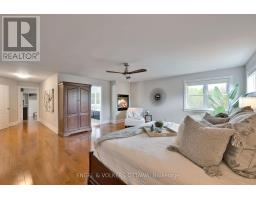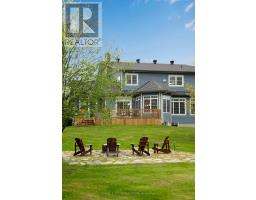1422 Houston Crescent Ottawa, Ontario K2W 1B6
$1,595,000
Elegant Cape Cod home located in one of Kanata's most sought-after estate communities is a perfect blend of timeless design, space, and lifestyle. Ideally located near top schools, transit, recreation & all amenities, this home offers a grand lifestyle for all. Magnificent horseshoe driveway leads to an impressive front walkway & inviting covered porch. The spacious 3-car garage is set to impress any handyman or car enthusiast. Hardwood floors flow throughout the main & upper levels. Lovely formal dining and relaxing sunroom share a stunning double-sided fireplace, creating an upscale yet cozy experience. Gourmet kitchen is a showstopper, a chefs dream featuring new quartz countertops, massive walk-in pantry with butlers/coffee bar & newly refinished cork flooring. Main floor laundry room adds everyday ease. The second level has 3 oversized bedrooms with room to grow. Primary suite includes a huge walk-in dressing room & newly remodeled spa-style ensuite. Two upper bedrooms share a Jack & Jill bathroom and a central den/lounge ideal for study or play. Walk-in linen closet with a window adds thoughtful storage. The fully finished lower- level features heated floors, a home gym, large bedroom, entertainment area, playroom/craft space (new carpet in this area) with ample storage. Step into your own backyard retreat: a private, solar-heated pool surrounded by mature trees, cozy firepit, and plenty of space to lounge, entertain, or play. Whether it's summer barbecues, late-night stargazing, or quiet mornings by the water, this outdoor space invites year-round enjoyment. This isn't just a home it's a Lifestyle of Leisure, Recreation, Understated Elegance, and Effortless Living. Built for Today. Perfect for a Lifetime! (id:50886)
Property Details
| MLS® Number | X12155813 |
| Property Type | Single Family |
| Community Name | 9009 - Kanata - Rural Kanata (Central) |
| Community Features | School Bus |
| Features | Cul-de-sac, Wooded Area, Irregular Lot Size, Backs On Greenbelt, Open Space, Flat Site, Dry, Level, Solar Equipment |
| Parking Space Total | 10 |
| Pool Type | Inground Pool |
| Structure | Porch, Deck, Shed |
Building
| Bathroom Total | 5 |
| Bedrooms Above Ground | 3 |
| Bedrooms Below Ground | 1 |
| Bedrooms Total | 4 |
| Age | 16 To 30 Years |
| Appliances | Water Heater, Water Treatment, Garage Door Opener Remote(s), Central Vacuum, Cooktop, Freezer, Hood Fan, Oven, Refrigerator |
| Basement Development | Finished |
| Basement Type | Full (finished) |
| Construction Style Attachment | Detached |
| Cooling Type | Central Air Conditioning |
| Exterior Finish | Stone, Aluminum Siding |
| Fireplace Present | Yes |
| Fireplace Total | 3 |
| Flooring Type | Ceramic |
| Foundation Type | Concrete |
| Half Bath Total | 1 |
| Heating Fuel | Natural Gas |
| Heating Type | Other |
| Stories Total | 2 |
| Size Interior | 3,500 - 5,000 Ft2 |
| Type | House |
| Utility Water | Drilled Well |
Parking
| Attached Garage | |
| Garage | |
| Inside Entry |
Land
| Acreage | Yes |
| Fence Type | Partially Fenced |
| Landscape Features | Lawn Sprinkler, Landscaped |
| Size Depth | 404 Ft ,6 In |
| Size Frontage | 214 Ft |
| Size Irregular | 214 X 404.5 Ft |
| Size Total Text | 214 X 404.5 Ft|2 - 4.99 Acres |
| Zoning Description | Rr3 |
Rooms
| Level | Type | Length | Width | Dimensions |
|---|---|---|---|---|
| Second Level | Primary Bedroom | 5.57 m | 4.45 m | 5.57 m x 4.45 m |
| Second Level | Bedroom 2 | 5.9 m | 3.95 m | 5.9 m x 3.95 m |
| Second Level | Bedroom 3 | 5.89 m | 3.94 m | 5.89 m x 3.94 m |
| Second Level | Other | 4.85 m | 3.03 m | 4.85 m x 3.03 m |
| Second Level | Bathroom | 4.3 m | 1.71 m | 4.3 m x 1.71 m |
| Lower Level | Recreational, Games Room | 9 m | 4.51 m | 9 m x 4.51 m |
| Lower Level | Bedroom 4 | 4.92 m | 3.69 m | 4.92 m x 3.69 m |
| Lower Level | Bathroom | 2.8 m | 2.1 m | 2.8 m x 2.1 m |
| Lower Level | Other | 7.35 m | 5.71 m | 7.35 m x 5.71 m |
| Main Level | Foyer | 3.8 m | 2.1 m | 3.8 m x 2.1 m |
| Main Level | Dining Room | 4.66 m | 4.2 m | 4.66 m x 4.2 m |
| Main Level | Sunroom | 4.73 m | 3.25 m | 4.73 m x 3.25 m |
| Main Level | Kitchen | 5.72 m | 5 m | 5.72 m x 5 m |
| Main Level | Eating Area | 3.29 m | 3.05 m | 3.29 m x 3.05 m |
| Main Level | Family Room | 5.5 m | 4.81 m | 5.5 m x 4.81 m |
| Main Level | Den | 3.18 m | 3.25 m | 3.18 m x 3.25 m |
| Main Level | Laundry Room | 2.59 m | 2.13 m | 2.59 m x 2.13 m |
| Main Level | Bathroom | 2.41 m | 1.82 m | 2.41 m x 1.82 m |
| Main Level | Bathroom | 2.1 m | 1.55 m | 2.1 m x 1.55 m |
Utilities
| Cable | Installed |
| Natural Gas Available | Available |
Contact Us
Contact us for more information
Orlene Campbell
Salesperson
www.orlenecampbell.ca/
292 Somerset Street West
Ottawa, Ontario K2P 0J6
(613) 422-8688
(613) 422-6200

