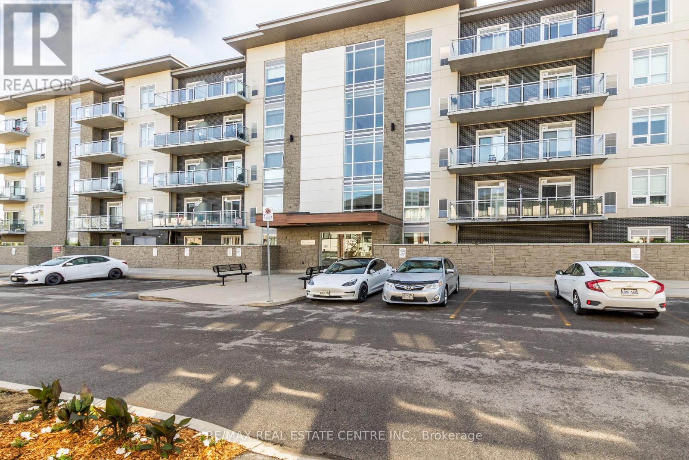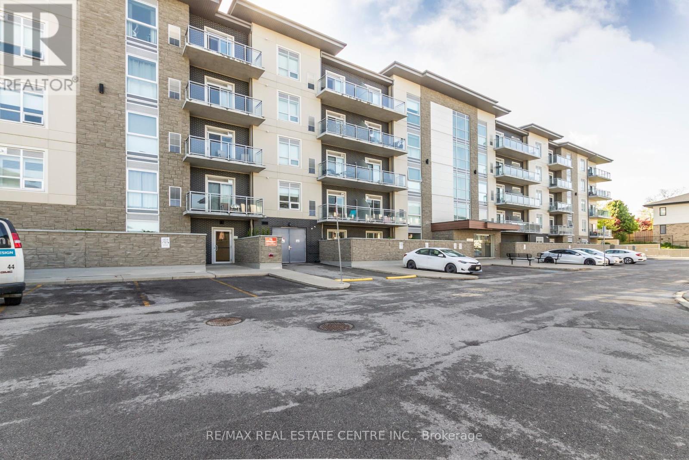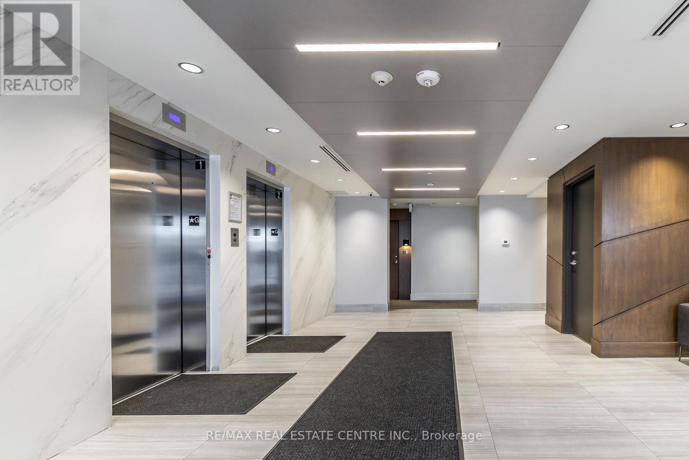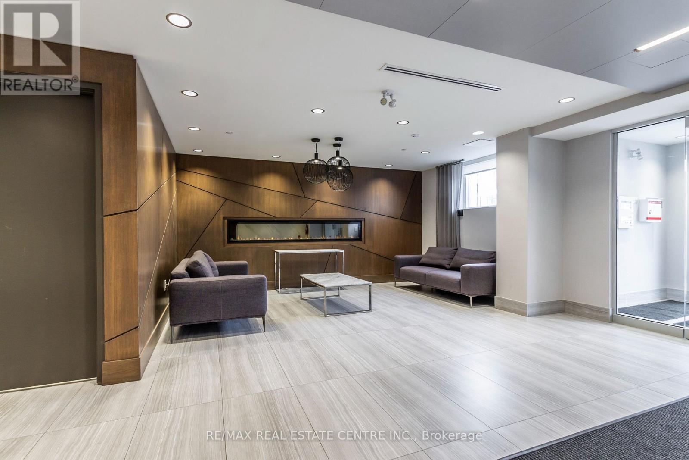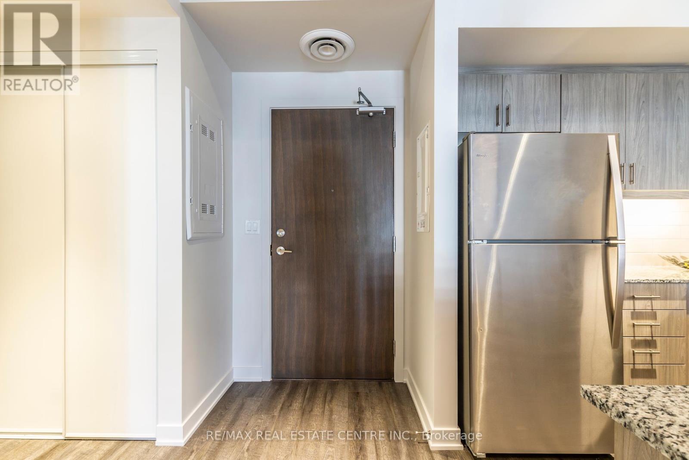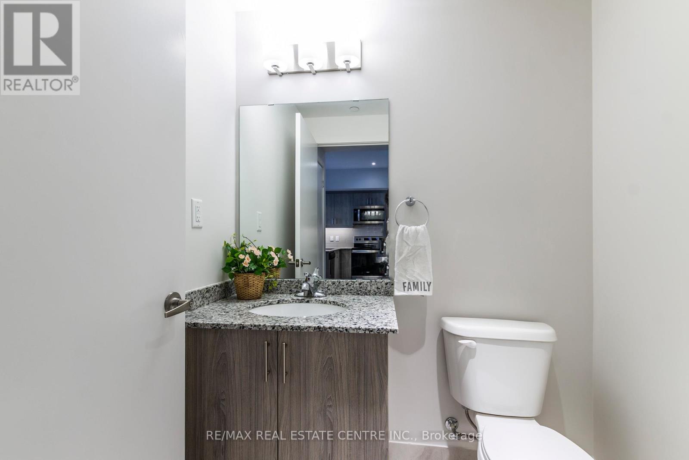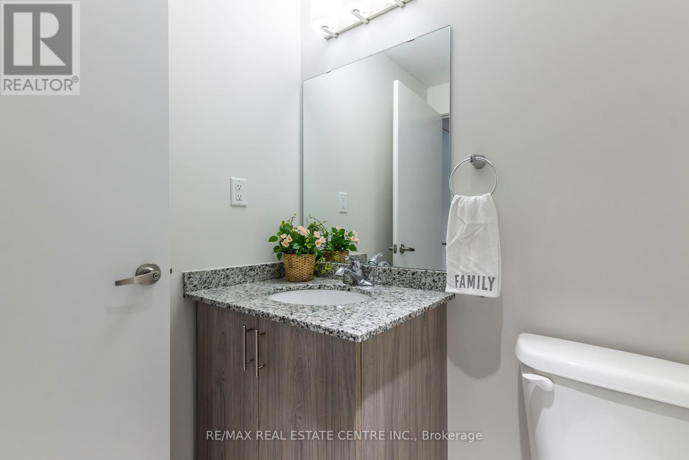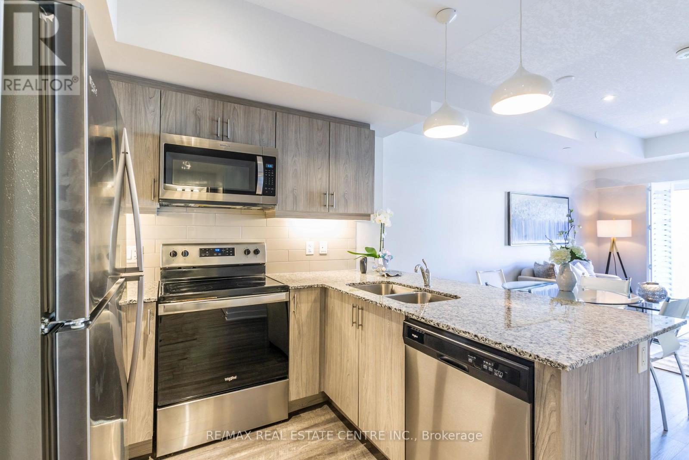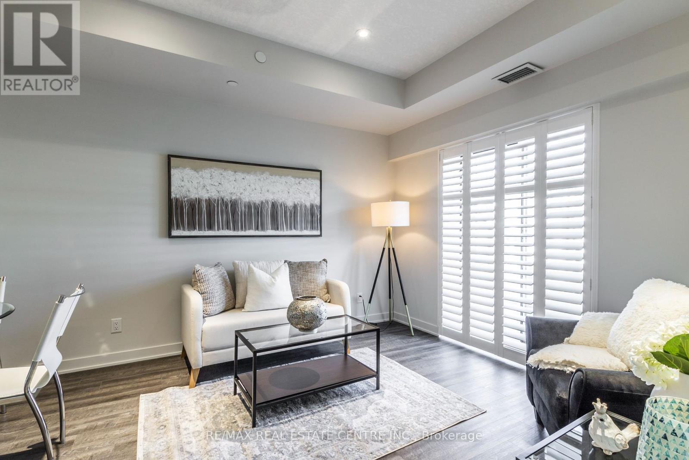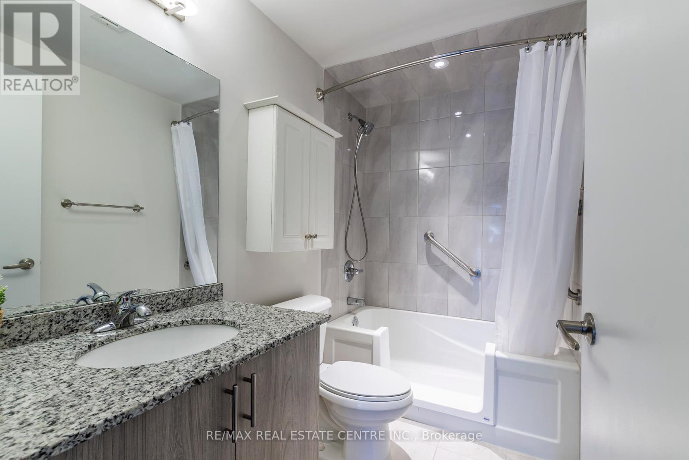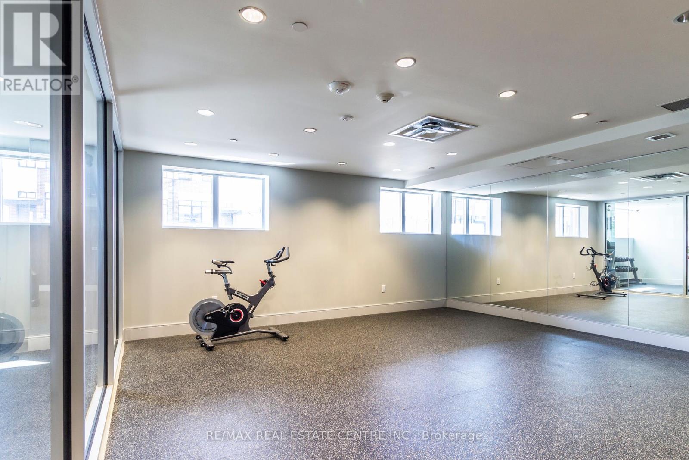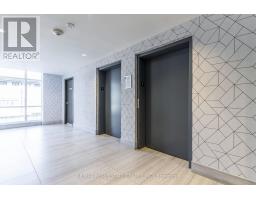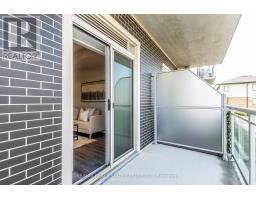213 - 16 Markle Crescent Hamilton, Ontario L9G 0H4
$499,000Maintenance, Common Area Maintenance, Insurance, Parking
$363.93 Monthly
Maintenance, Common Area Maintenance, Insurance, Parking
$363.93 MonthlyWelcome to 16 Markle Crescent #213 in Ancaster! A great community to join whether you're looking to get into the market for your first time, searching for an investment property, or are looking to downsize and enjoy maintenance free living. Located on the second floor is this clean one bedroom, two bathroom unit with stainless steel appliances, modern kitchen cabinetry, under-mount lighting, breakfast bar, California shutters, and has been freshly painted throughout. Bright living room space with access to your open balcony. One oversized underground parking space is included and one storage locker. Short commute to McMaster University or Mohawk College, with lots of amenities close by. (id:50886)
Property Details
| MLS® Number | X12156002 |
| Property Type | Single Family |
| Community Name | Ancaster |
| Amenities Near By | Schools, Park |
| Community Features | Pet Restrictions |
| Features | Balcony, Carpet Free, In Suite Laundry |
| Parking Space Total | 1 |
Building
| Bathroom Total | 2 |
| Bedrooms Above Ground | 1 |
| Bedrooms Total | 1 |
| Age | 0 To 5 Years |
| Amenities | Visitor Parking, Party Room, Exercise Centre, Storage - Locker |
| Appliances | Garage Door Opener Remote(s), Dishwasher, Dryer, Microwave, Stove, Washer, Refrigerator |
| Cooling Type | Central Air Conditioning |
| Exterior Finish | Stone, Brick |
| Flooring Type | Laminate |
| Half Bath Total | 1 |
| Heating Fuel | Natural Gas |
| Heating Type | Forced Air |
| Size Interior | 600 - 699 Ft2 |
| Type | Apartment |
Parking
| Underground | |
| Garage |
Land
| Acreage | No |
| Land Amenities | Schools, Park |
Rooms
| Level | Type | Length | Width | Dimensions |
|---|---|---|---|---|
| Main Level | Kitchen | 2.7 m | 2.84 m | 2.7 m x 2.84 m |
| Main Level | Dining Room | 3.32 m | 1.66 m | 3.32 m x 1.66 m |
| Main Level | Living Room | 3.32 m | 3.23 m | 3.32 m x 3.23 m |
| Main Level | Primary Bedroom | 3.08 m | 3.81 m | 3.08 m x 3.81 m |
| Main Level | Utility Room | 1.04 m | 0.63 m | 1.04 m x 0.63 m |
https://www.realtor.ca/real-estate/28329341/213-16-markle-crescent-hamilton-ancaster-ancaster
Contact Us
Contact us for more information
Courtney Hilson
Salesperson
345 Steeles Ave East Suite B
Milton, Ontario L9T 3G6
(905) 878-7777
Norman David Hilson
Broker
www.youtube.com/embed/nnxG87wvOvg
www.teamhilson.com/
www.facebook.com/milton.ont1
www.linkedin.com/in/teamhilson/
345 Steeles Ave East Suite B
Milton, Ontario L9T 3G6
(905) 878-7777
Teri Lynn Hilson
Salesperson
www.teamhilson.com/
345 Steeles Ave East Suite B
Milton, Ontario L9T 3G6
(905) 878-7777

