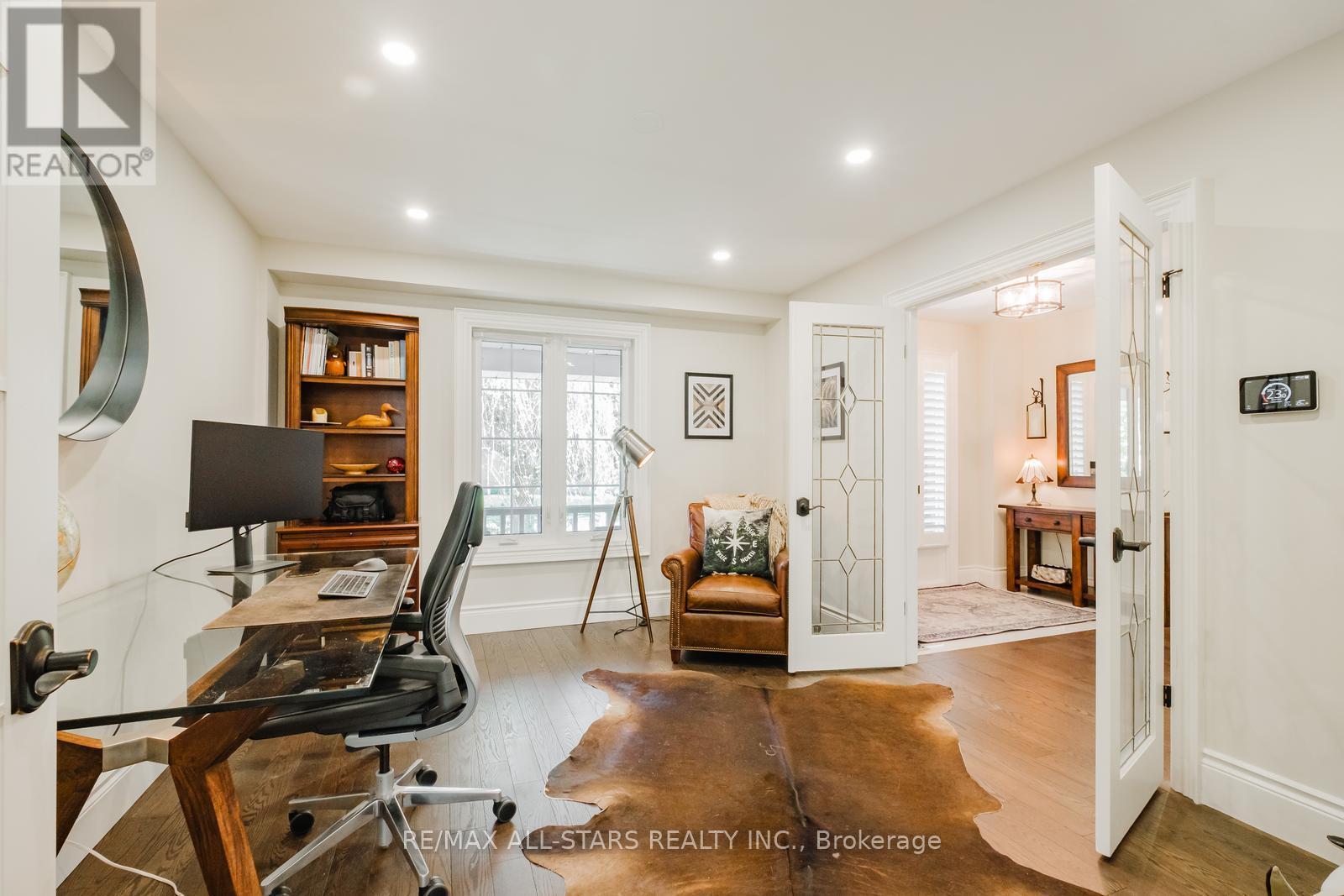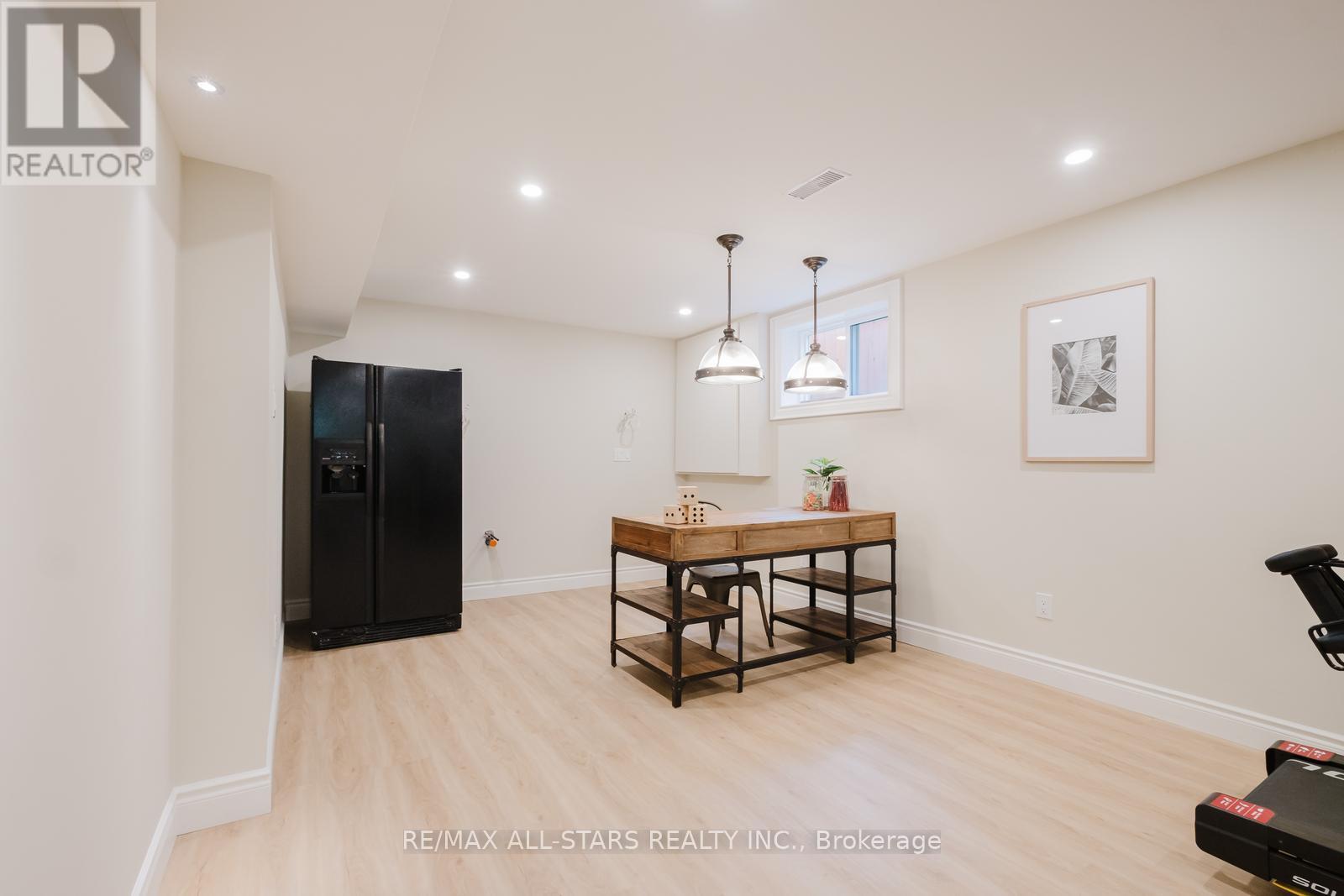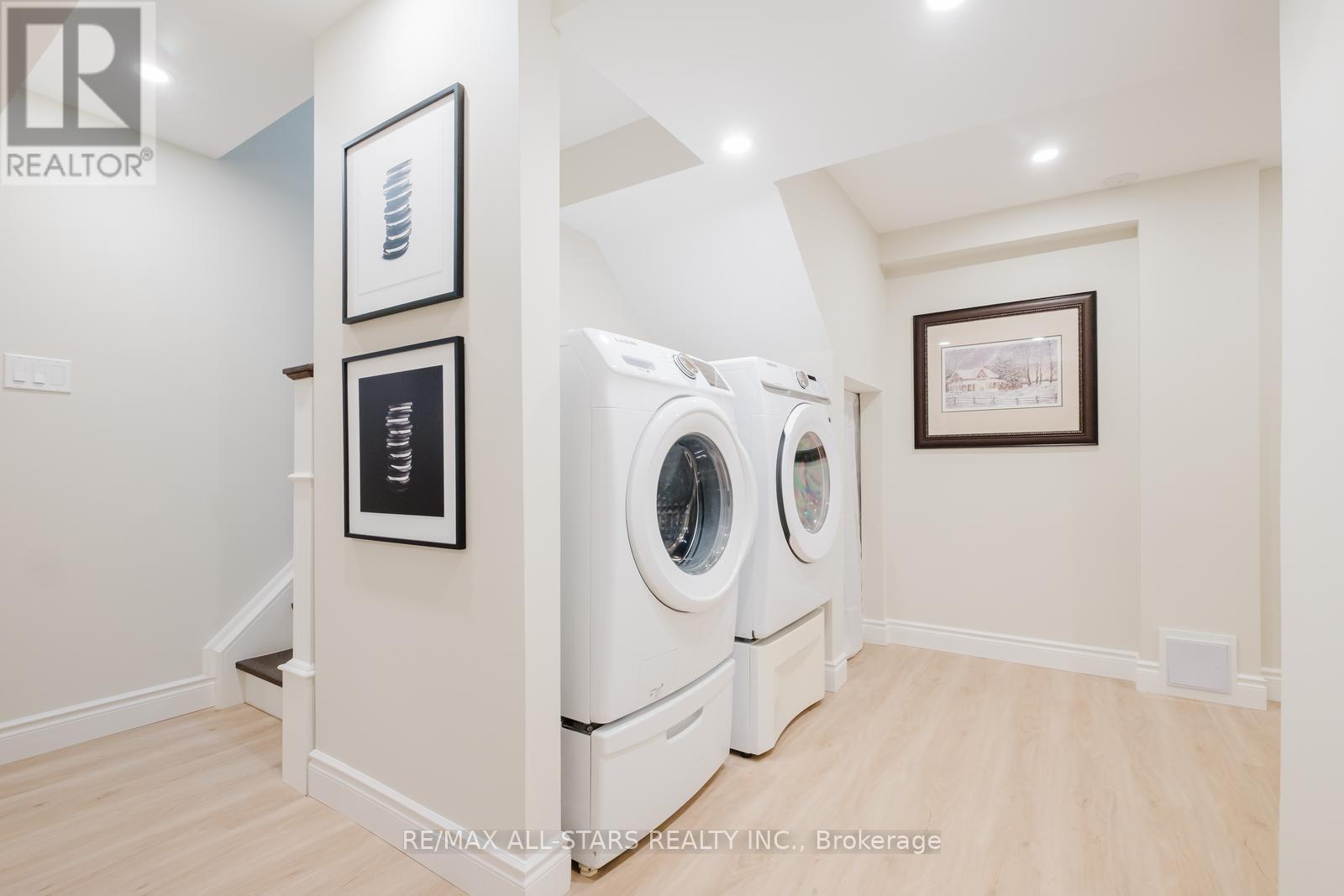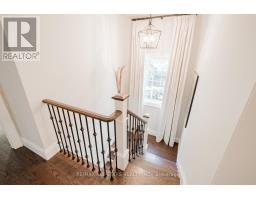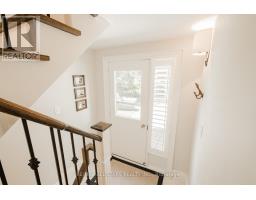19 Dorman Drive Whitchurch-Stouffville, Ontario L4A 8A7
$1,650,000
Welcome to a home that checks every box-style, space, and setting-all nestled in one of Stouffville's most sought-after neighbourhoods. This beautifully renovated 4+1 bedroom, 4 bathroom home blends timeless elegance with modern function, offering a warm living experience for families of all sizes. From its quiet, tree-lined street to the meticulously maintained exterior, with stamped concrete accents and stunning landscaping - it captures your heart at first glance. Inside you are greeted by rich hardwood floors, smooth ceilings, & pot lights that carry throughout much of the home. The versatile front living room is currently set up as a home office - perfect for remote work while the spacious formal dining room sets the stage for hosting family & friends in style. French doors off the dining room lead into a cozy family room with custom built-in shelves and a brick fireplace that invites you to unwind. The chef-inspired kitchen is truly a showstopper: sleek quartz countertops, a premium Wolf gas range, s/s appliances, ample cabinetry, & a breathtaking floor-to-ceiling window that offers unobstructed views of the serene backyard. Just off the kitchen is the mud room with direct garage access & ample storage. Upstairs, escape to the luxurious primary retreat, featuring his/her closets & a spa-like 5-piece ensuite complete with dual vanities, a freestanding soaker tub, a glass-enclosed shower, and generous storage. Three additional bedrooms share a full bathroom, making this level ideal for a growing family. The fully finished basement adds even more value and versatility, with above grade windows, a spacious rec room, bonus bedroom, full bathroom, and an electric fireplace - making it the perfect space for guests, in-laws, or teens who need their own space. Step outside to your private, pool-sized backyard framed by mature trees. Hosting weekend get-togethers is a delight with the added convenience of a gas hook up for your barbecue or relax under the gazebo (id:50886)
Property Details
| MLS® Number | N12156256 |
| Property Type | Single Family |
| Community Name | Stouffville |
| Features | Carpet Free |
| Parking Space Total | 6 |
Building
| Bathroom Total | 4 |
| Bedrooms Above Ground | 4 |
| Bedrooms Below Ground | 1 |
| Bedrooms Total | 5 |
| Appliances | Dishwasher, Dryer, Garage Door Opener, Water Heater, Microwave, Range, Stove, Washer, Water Treatment, Water Softener, Window Coverings, Refrigerator |
| Basement Development | Finished |
| Basement Type | N/a (finished) |
| Construction Style Attachment | Detached |
| Cooling Type | Central Air Conditioning |
| Exterior Finish | Brick |
| Fireplace Present | Yes |
| Flooring Type | Hardwood |
| Foundation Type | Poured Concrete |
| Half Bath Total | 1 |
| Heating Fuel | Natural Gas |
| Heating Type | Forced Air |
| Stories Total | 2 |
| Size Interior | 2,500 - 3,000 Ft2 |
| Type | House |
| Utility Water | Municipal Water |
Parking
| Attached Garage | |
| Garage |
Land
| Acreage | No |
| Landscape Features | Landscaped |
| Sewer | Sanitary Sewer |
| Size Depth | 110 Ft |
| Size Frontage | 71 Ft ,8 In |
| Size Irregular | 71.7 X 110 Ft ; Irregular |
| Size Total Text | 71.7 X 110 Ft ; Irregular |
Rooms
| Level | Type | Length | Width | Dimensions |
|---|---|---|---|---|
| Second Level | Primary Bedroom | 4.25 m | 5.46 m | 4.25 m x 5.46 m |
| Second Level | Bedroom 2 | 4.69 m | 3.54 m | 4.69 m x 3.54 m |
| Second Level | Bedroom 3 | 4.67 m | 5.03 m | 4.67 m x 5.03 m |
| Second Level | Bedroom 4 | 3.69 m | 3.75 m | 3.69 m x 3.75 m |
| Basement | Bedroom 5 | 4.4 m | 3.08 m | 4.4 m x 3.08 m |
| Main Level | Dining Room | 5.41 m | 3.45 m | 5.41 m x 3.45 m |
| Main Level | Office | 4.07 m | 3.46 m | 4.07 m x 3.46 m |
| Main Level | Family Room | 4.32 m | 4.73 m | 4.32 m x 4.73 m |
| Main Level | Kitchen | 5.51 m | 3.44 m | 5.51 m x 3.44 m |
| Main Level | Mud Room | 3.45 m | 1.07 m | 3.45 m x 1.07 m |
| Main Level | Eating Area | 3.44 m | 3.44 m | 3.44 m x 3.44 m |
Utilities
| Cable | Available |
| Sewer | Installed |
Contact Us
Contact us for more information
Dolores Trentadue
Salesperson
www.trentaduetorresteam.com/
www.facebook.com/Trentadue.Torres.Real.Estate.Team
twitter.com/TrentadueTorres
155 Mostar St #1-2
Stouffville, Ontario L4A 0G2
(905) 640-3131
Sonya Torres
Salesperson
trentaduetorresteam.com/
www.facebook.com/Trentadue.Torres.Real.Estate.Team
twitter.com/TrentadueTorres
www.linkedin.com/in/sonya-torres-847a55a5/
155 Mostar St #1-2
Stouffville, Ontario L4A 0G2
(905) 640-3131
Lindsey Lumsden
Salesperson
www.trentaduetorres.com/
lindseylumsdentrentaduetorresteam/
155 Mostar St #1-2
Stouffville, Ontario L4A 0G2
(905) 640-3131
Vanessa Burton
Salesperson
www.vanessaburton.com/
155 Mostar St #1-2
Stouffville, Ontario L4A 0G2
(905) 640-3131












