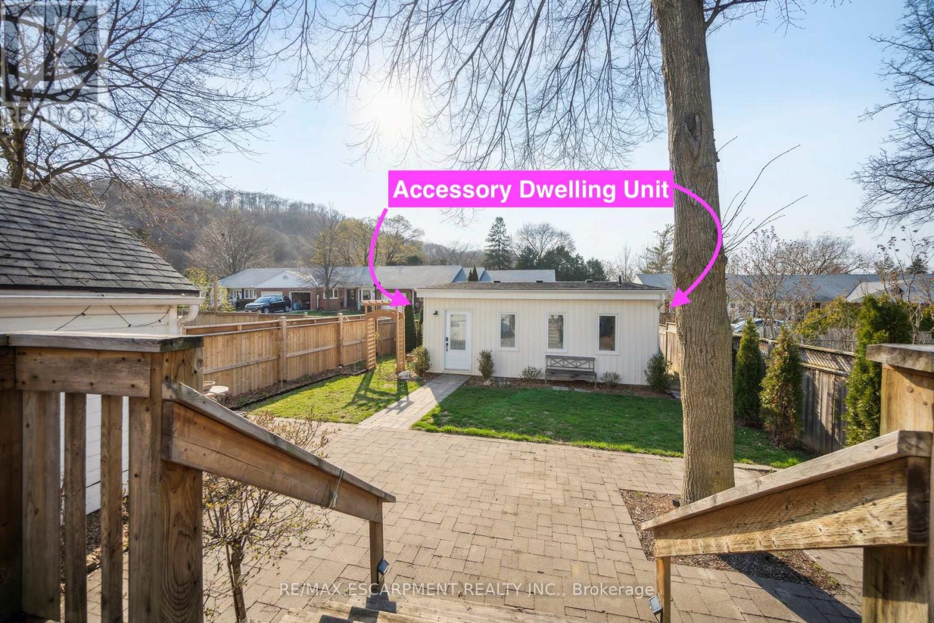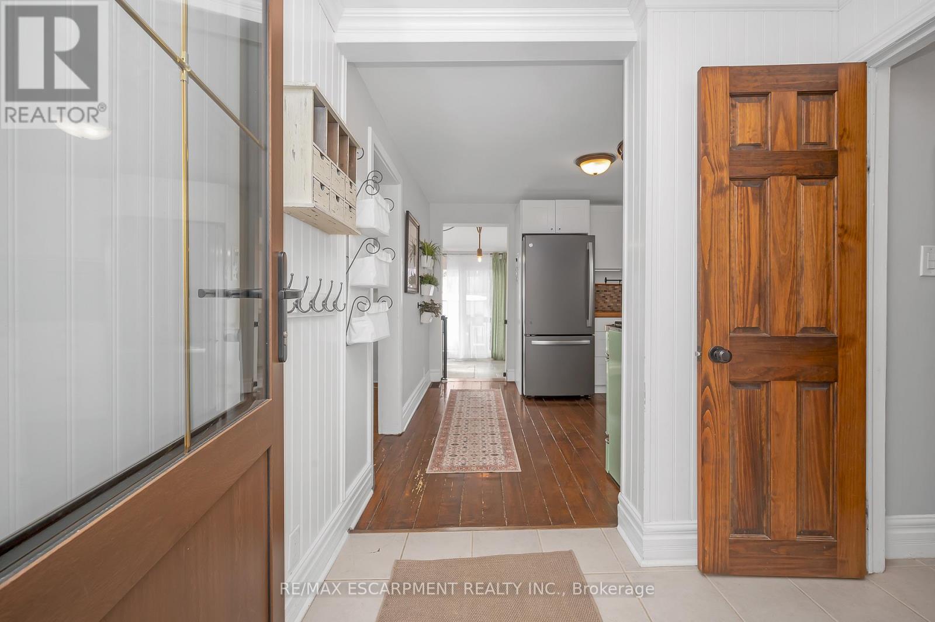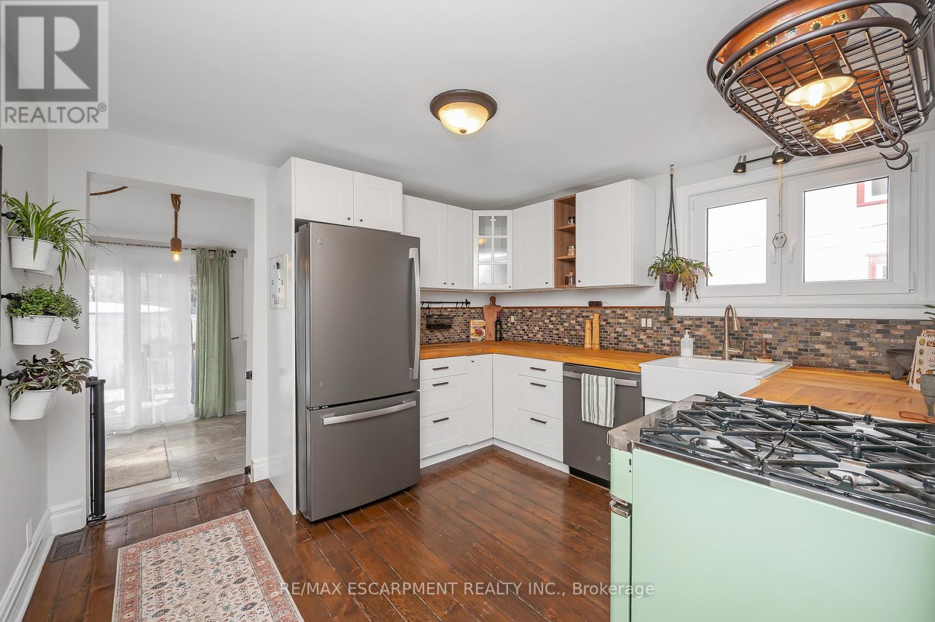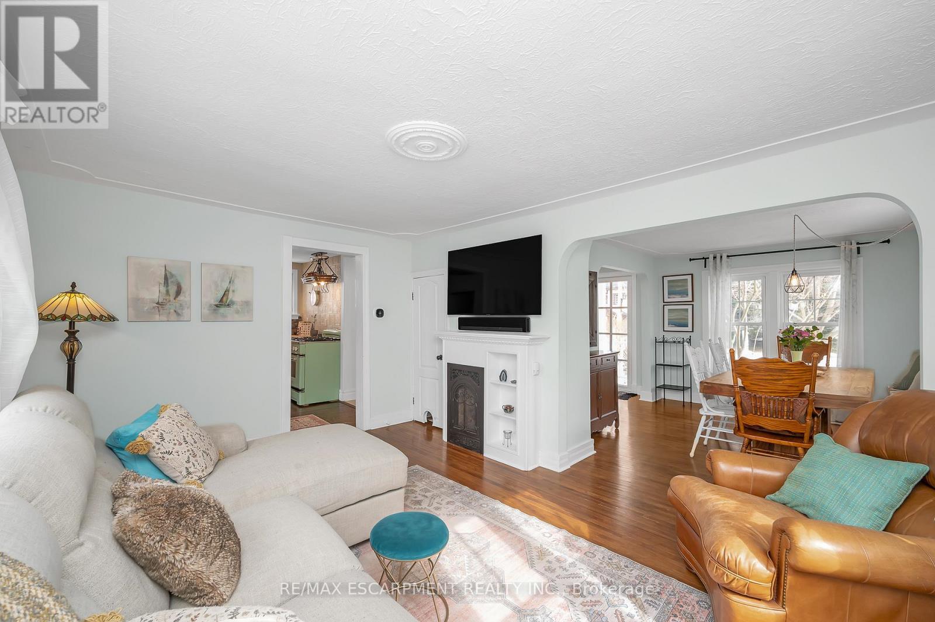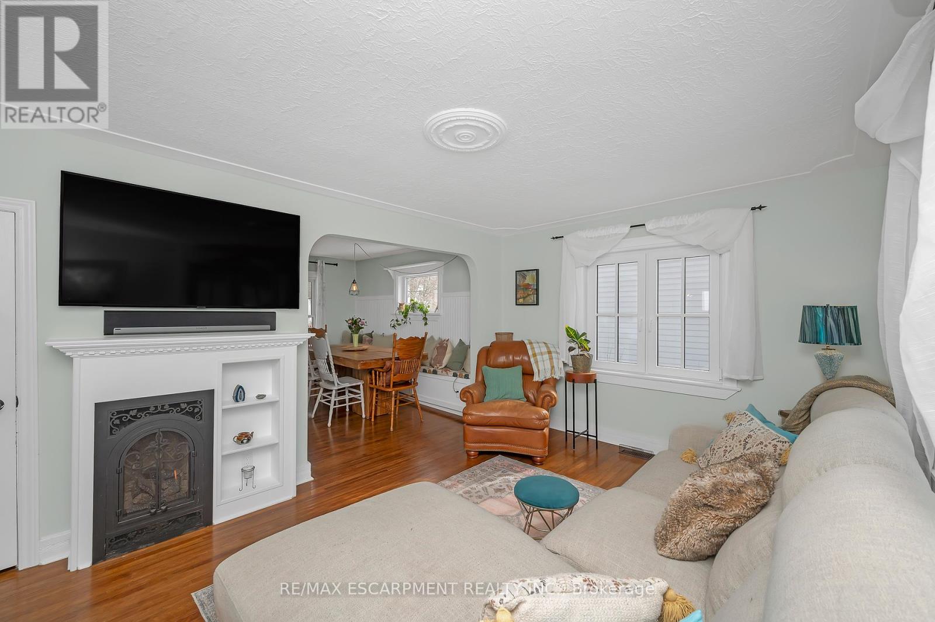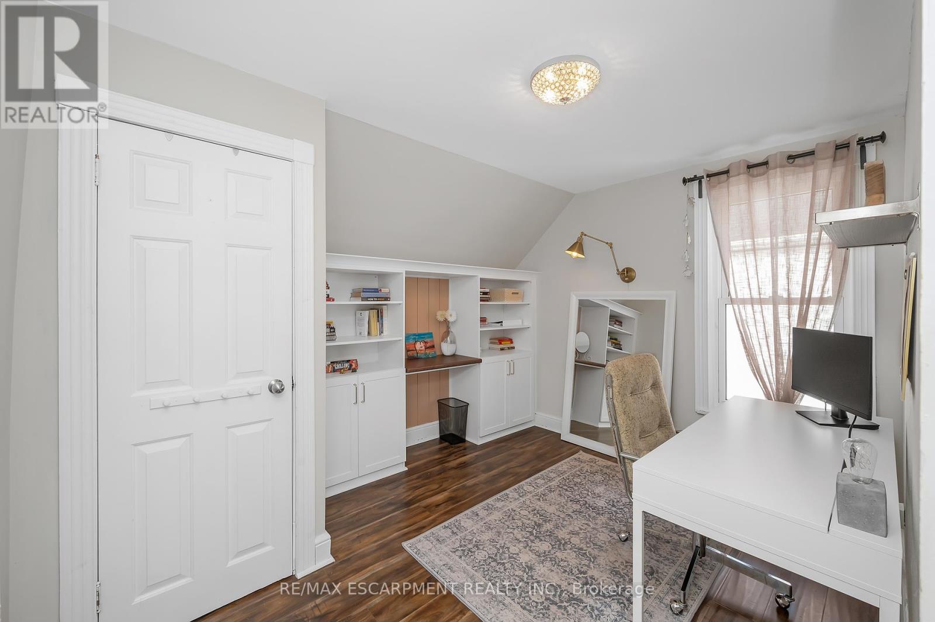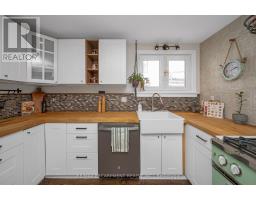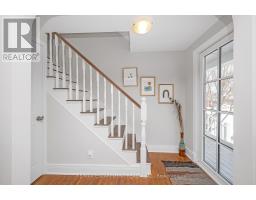24 Robinson Street S Grimsby, Ontario L3M 3C4
$4,000 Monthly
Summer in Grimsby!! Fully Furnished Century Home with Backyard Suite Available at the end of June for the entire summer! Whether you're working remotely, commuting, or simply craving a peaceful seasonal retreat, this home offers the perfect blend of comfort, convenience, and charm. Located just minutes from The Bruce Trail, Lake Ontario, Niagara's world-class wineries and downtown Grimsby - you'll also enjoy quick access to the highway for easy commuting. Spend your days exploring the vibrant local community or relaxing in your private, tree-lined backyard. The Main house features 3 bedrooms, updated bathrooms, and main floor laundry. Plus BONUS! There is an additional unit in the back of the property ideal for out of town visitors, a work-from-home space, or even a gym. This home has room for everyone. All utilities are included. (id:50886)
Property Details
| MLS® Number | X12156329 |
| Property Type | Single Family |
| Community Name | 542 - Grimsby East |
| Features | Carpet Free |
| Parking Space Total | 3 |
Building
| Bathroom Total | 3 |
| Bedrooms Above Ground | 3 |
| Bedrooms Below Ground | 1 |
| Bedrooms Total | 4 |
| Basement Development | Unfinished |
| Basement Type | Full (unfinished) |
| Construction Style Attachment | Detached |
| Cooling Type | Central Air Conditioning |
| Exterior Finish | Aluminum Siding |
| Fireplace Present | Yes |
| Foundation Type | Block |
| Half Bath Total | 1 |
| Heating Fuel | Natural Gas |
| Heating Type | Forced Air |
| Stories Total | 2 |
| Size Interior | 1,500 - 2,000 Ft2 |
| Type | House |
| Utility Water | Municipal Water |
Parking
| Detached Garage | |
| Garage |
Land
| Acreage | No |
| Sewer | Sanitary Sewer |
| Size Depth | 130 Ft |
| Size Frontage | 40 Ft |
| Size Irregular | 40 X 130 Ft |
| Size Total Text | 40 X 130 Ft |
Rooms
| Level | Type | Length | Width | Dimensions |
|---|---|---|---|---|
| Second Level | Bedroom | 4.68 m | 3.19 m | 4.68 m x 3.19 m |
| Second Level | Bedroom 2 | 3.8 m | 3.18 m | 3.8 m x 3.18 m |
| Second Level | Bedroom 3 | 3.44 m | 2.9 m | 3.44 m x 2.9 m |
| Second Level | Bathroom | 2.48 m | 1.75 m | 2.48 m x 1.75 m |
| Basement | Playroom | 2.87 m | 3.89 m | 2.87 m x 3.89 m |
| Flat | Bathroom | 1.76 m | 2.15 m | 1.76 m x 2.15 m |
| Flat | Kitchen | 2.71 m | 2.29 m | 2.71 m x 2.29 m |
| Flat | Bedroom | 4.57 m | 4.73 m | 4.57 m x 4.73 m |
| Main Level | Kitchen | 3.48 m | 3.3 m | 3.48 m x 3.3 m |
| Main Level | Laundry Room | 4.26 m | 2.66 m | 4.26 m x 2.66 m |
| Main Level | Dining Room | 3 m | 3.62 m | 3 m x 3.62 m |
| Ground Level | Living Room | 4.64 m | 3.36 m | 4.64 m x 3.36 m |
Utilities
| Sewer | Installed |
Contact Us
Contact us for more information
Katelyn Crawford
Salesperson
21 King St W Unit A 5/fl
Hamilton, Ontario L8P 4W7
(866) 530-7737
(647) 849-3180



