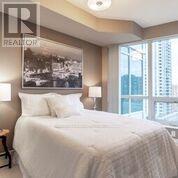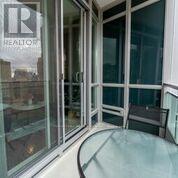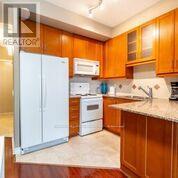912 - 60 Byng Avenue Toronto, Ontario M2N 7K3
1 Bedroom
1 Bathroom
500 - 599 ft2
Central Air Conditioning
Forced Air
$2,299 Monthly
Welcome To 'The Monet', Prestigious Luxury Condo, Just Steps To Subway, Bus, Shopping, Restaurants And All Amenities! Utilities, parking & locker included in price! Functional Layout,Very Clean And Well Maintained. Open Balcony & Floor To Ceiling Windows. State Of The Art Amenities: Gym / Exercise Room, Pool, Concierge, Party Room, Guest Suites, Meeting / Function Room, Visitor's Parking Garage, Sauna.Very Well Managed Building. (id:50886)
Property Details
| MLS® Number | C12156458 |
| Property Type | Single Family |
| Community Name | Willowdale East |
| Community Features | Pets Not Allowed |
| Features | Balcony |
| Parking Space Total | 1 |
Building
| Bathroom Total | 1 |
| Bedrooms Above Ground | 1 |
| Bedrooms Total | 1 |
| Amenities | Security/concierge, Exercise Centre, Party Room, Sauna, Visitor Parking, Storage - Locker |
| Appliances | Dishwasher, Dryer, Hood Fan, Microwave, Stove, Washer, Window Coverings, Refrigerator |
| Cooling Type | Central Air Conditioning |
| Exterior Finish | Concrete |
| Flooring Type | Hardwood, Carpeted, Marble |
| Heating Fuel | Natural Gas |
| Heating Type | Forced Air |
| Size Interior | 500 - 599 Ft2 |
| Type | Apartment |
Parking
| Underground | |
| Garage |
Land
| Acreage | No |
Rooms
| Level | Type | Length | Width | Dimensions |
|---|---|---|---|---|
| Flat | Living Room | 6.13 m | 5.39 m | 6.13 m x 5.39 m |
| Flat | Dining Room | 6.13 m | 5.39 m | 6.13 m x 5.39 m |
| Flat | Kitchen | 6.13 m | 5.39 m | 6.13 m x 5.39 m |
| Flat | Primary Bedroom | 3.84 m | 3.1 m | 3.84 m x 3.1 m |
| Flat | Foyer | 2.44 m | 1.16 m | 2.44 m x 1.16 m |
Contact Us
Contact us for more information
Ofelia Mateescu
Salesperson
Forest Hill Real Estate Inc.
15 Lesmill Rd Unit 1
Toronto, Ontario M3B 2T3
15 Lesmill Rd Unit 1
Toronto, Ontario M3B 2T3
(416) 929-4343

































