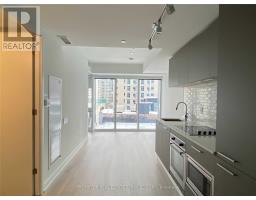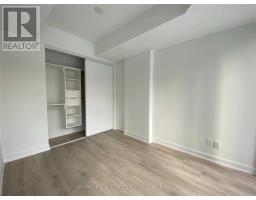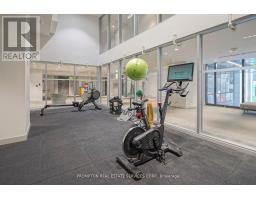318 - 3 Gloucester St Street Toronto, Ontario M4Y 0C6
2 Bedroom
1 Bathroom
500 - 599 ft2
Central Air Conditioning
$2,500 Monthly
Glamorous & Convenient Downtown Living At Luxurious "Gloucester On Yonge" W/Direct Access To Subway!! This Unit Features A Functional Floorplan W/9Ft Ceiling. Steps Away From Yorkville, Restaurants, Shops, Parks And More! A Modern Kitchen With Integrated Appliances, Cabinet Organizers, Full-Sized Washer/Dryer; And Roller Blinds.Enjoy A Seamless Transition And Live With Concord Biospace Offers Air-Clean Filtration Sys, Building Entry & Elevator Used H Tech. Walk To U Of T, T M U And All Amenities. (id:50886)
Property Details
| MLS® Number | C12156636 |
| Property Type | Single Family |
| Neigbourhood | Toronto Centre |
| Community Name | Church-Yonge Corridor |
| Amenities Near By | Hospital, Park, Public Transit |
| Community Features | Pet Restrictions |
| Features | Carpet Free |
| View Type | View |
Building
| Bathroom Total | 1 |
| Bedrooms Above Ground | 1 |
| Bedrooms Below Ground | 1 |
| Bedrooms Total | 2 |
| Age | 0 To 5 Years |
| Amenities | Security/concierge, Exercise Centre, Party Room |
| Appliances | Cooktop, Dishwasher, Dryer, Microwave, Oven, Hood Fan, Washer, Refrigerator |
| Cooling Type | Central Air Conditioning |
| Exterior Finish | Concrete |
| Flooring Type | Laminate |
| Size Interior | 500 - 599 Ft2 |
| Type | Apartment |
Parking
| No Garage |
Land
| Acreage | No |
| Land Amenities | Hospital, Park, Public Transit |
Rooms
| Level | Type | Length | Width | Dimensions |
|---|---|---|---|---|
| Flat | Living Room | 5.94 m | 2.65 m | 5.94 m x 2.65 m |
| Flat | Dining Room | 5.94 m | 2.65 m | 5.94 m x 2.65 m |
| Flat | Kitchen | 3.1 m | 2.65 m | 3.1 m x 2.65 m |
| Flat | Primary Bedroom | 2.6 m | 3.14 m | 2.6 m x 3.14 m |
| Flat | Den | 2.81 m | 1.86 m | 2.81 m x 1.86 m |
Contact Us
Contact us for more information
Helen Huang
Salesperson
Prompton Real Estate Services Corp.
1 Singer Court
Toronto, Ontario M2K 1C5
1 Singer Court
Toronto, Ontario M2K 1C5
(416) 883-3888
(416) 883-3887





























