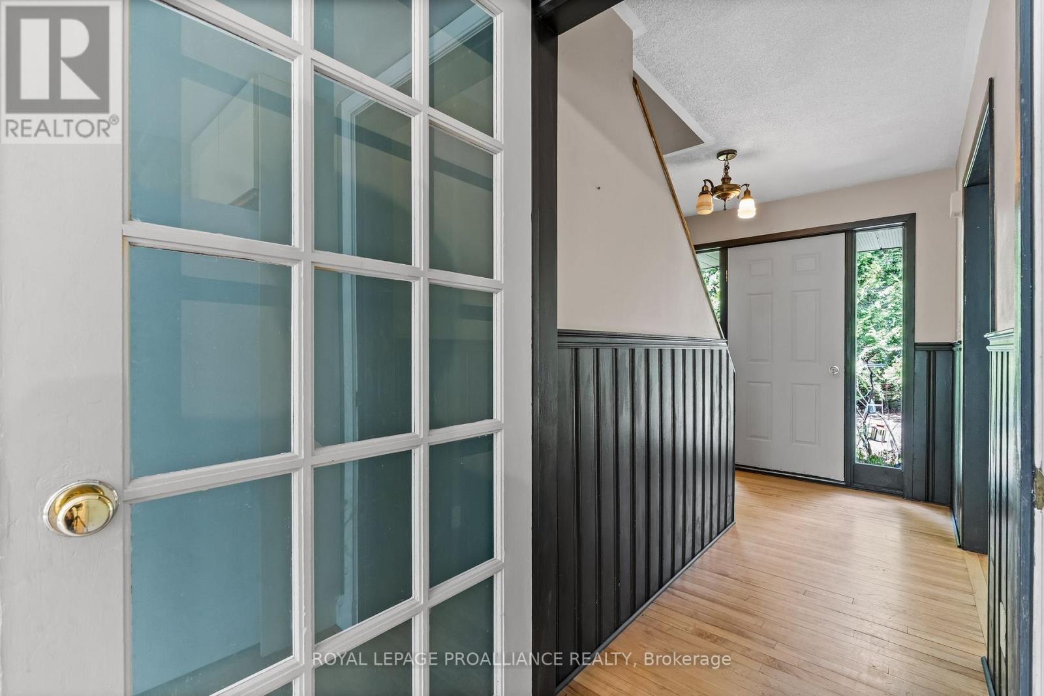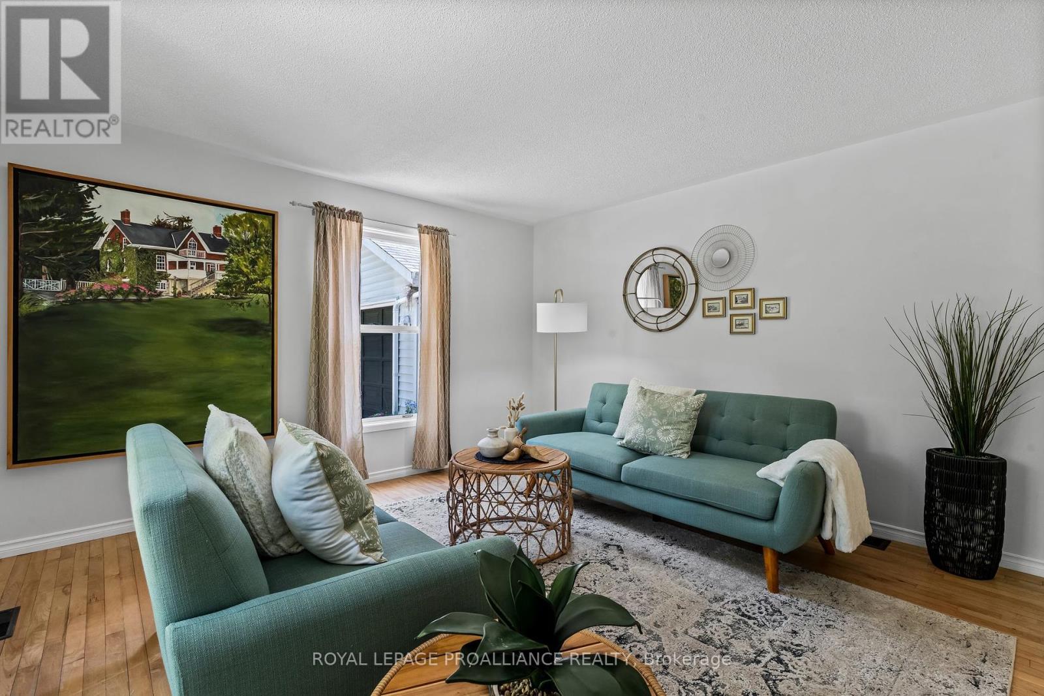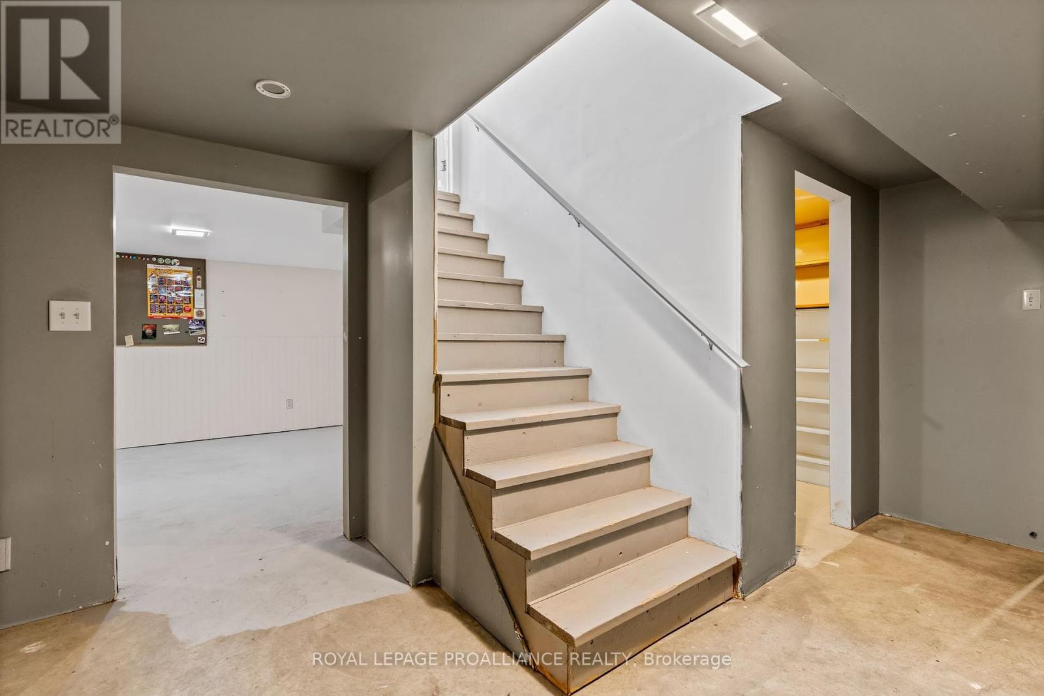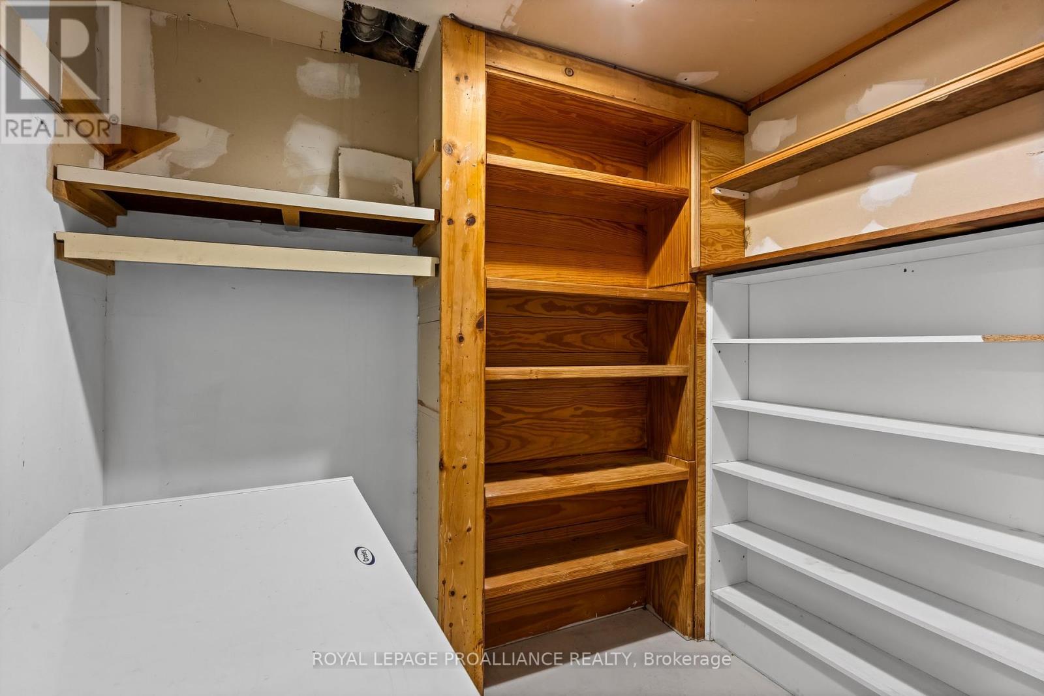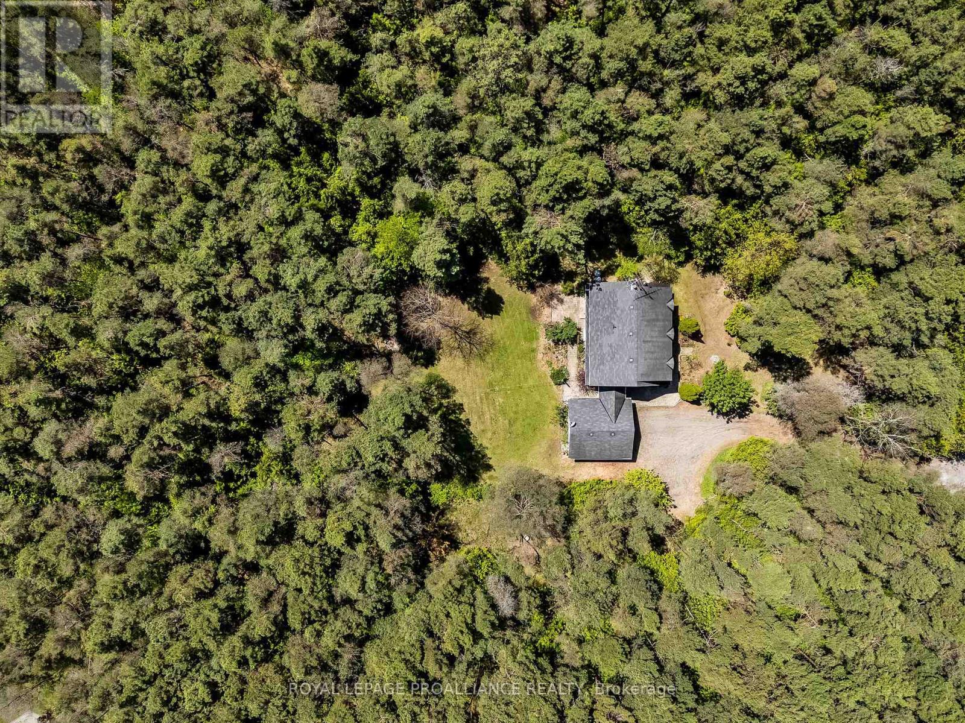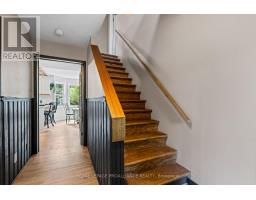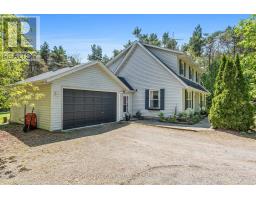123 Pine Tree Lane Cramahe, Ontario K0K 1S0
$724,900
Escape to peace and privacy at 123 Pine Tree Lane, a stunning Cape Cod-style 2-storey home set on nearly 4 acres of mature wooded serenity, this beautiful retreat is just a short walk to scenic Little Lake where you can enjoy boating, jet skiing, swimming or sunbathing on the beach during warm summer days. Located minutes from downtown Colborne with restaurants, markets, parks, school, banking, community centre and more. Easy access to the 401, you're a quick drive to Belleville, the Cobourg VIA or Oshawa GO for effortless commuting. Step inside the spacious main floor featuring a classic layout with a generous foyer leading into a warm and inviting living space. The Kitchen features abundant cabinetry and prep space, with a cozy breakfast nook looking out over your backyard oasis. A large Family Room area with patio doors open to an expansive outdoor haven, perfect for entertaining, summer BBQs or bonfires under starry nights. The formal Dining Room is warm and inviting, with built-in shelving and a striking wood-mantel fireplace as the center-piece. The Living Room offers a separate entertaining space, ideal for holidays and get-togethers. Beautiful hard floors, large picture windows and updated fixtures create a bright and modern feel with timeless character. Up the traditional staircase you will find four generous bedrooms with flexibility for guests, creative spaces or work-from-home setups. The 4 pc bath includes clean white tile and a classic tub/shower combo. Full-height basement with loads of storage space offers endless possibilities for added family living. 2 car attached garage with breeze-way/mudroom access. 200-amp electrical service, UV & water system, wood fireplace WETT 2024. This is more than a home...it's a place where you can truly breathe. If you are looking for tranquility, space and access to outdoor recreation and lake fun, all just minutes from town, this is the one! Don't miss your chance to make 123 Pine Tree Lane your forever escape. (id:50886)
Property Details
| MLS® Number | X12156635 |
| Property Type | Single Family |
| Community Name | Rural Cramahe |
| Community Features | Community Centre, School Bus |
| Equipment Type | Propane Tank |
| Features | Cul-de-sac, Wooded Area, Carpet Free |
| Parking Space Total | 12 |
| Rental Equipment Type | Propane Tank |
| Structure | Shed |
Building
| Bathroom Total | 2 |
| Bedrooms Above Ground | 4 |
| Bedrooms Total | 4 |
| Age | 31 To 50 Years |
| Amenities | Fireplace(s) |
| Appliances | Water Heater, Garage Door Opener Remote(s), All, Garage Door Opener |
| Basement Development | Partially Finished |
| Basement Type | Full (partially Finished) |
| Construction Style Attachment | Detached |
| Exterior Finish | Vinyl Siding |
| Fireplace Present | Yes |
| Fireplace Total | 1 |
| Foundation Type | Block |
| Half Bath Total | 1 |
| Heating Fuel | Propane |
| Heating Type | Forced Air |
| Stories Total | 2 |
| Size Interior | 1,500 - 2,000 Ft2 |
| Type | House |
Parking
| Attached Garage | |
| Garage |
Land
| Acreage | Yes |
| Sewer | Septic System |
| Size Depth | 788 Ft ,7 In |
| Size Frontage | 200 Ft |
| Size Irregular | 200 X 788.6 Ft |
| Size Total Text | 200 X 788.6 Ft|2 - 4.99 Acres |
| Surface Water | Lake/pond |
| Zoning Description | Ru |
Rooms
| Level | Type | Length | Width | Dimensions |
|---|---|---|---|---|
| Second Level | Primary Bedroom | 4.43 m | 4.1 m | 4.43 m x 4.1 m |
| Second Level | Bedroom 2 | 3.04 m | 3.49 m | 3.04 m x 3.49 m |
| Second Level | Bedroom 3 | 3.65 m | 4.15 m | 3.65 m x 4.15 m |
| Second Level | Bedroom 4 | 3.15 m | 4.15 m | 3.15 m x 4.15 m |
| Basement | Laundry Room | 3.76 m | 3.27 m | 3.76 m x 3.27 m |
| Basement | Recreational, Games Room | 3.87 m | 6.89 m | 3.87 m x 6.89 m |
| Basement | Utility Room | 3.95 m | 4.03 m | 3.95 m x 4.03 m |
| Basement | Utility Room | 3.95 m | 2.06 m | 3.95 m x 2.06 m |
| Main Level | Living Room | 4.05 m | 4.18 m | 4.05 m x 4.18 m |
| Main Level | Dining Room | 4.03 m | 4.09 m | 4.03 m x 4.09 m |
| Main Level | Kitchen | 4.03 m | 4.18 m | 4.03 m x 4.18 m |
| Main Level | Eating Area | 4.59 m | 2.54 m | 4.59 m x 2.54 m |
| Main Level | Family Room | 4.03 m | 4.07 m | 4.03 m x 4.07 m |
| Main Level | Mud Room | 2.19 m | 2.41 m | 2.19 m x 2.41 m |
https://www.realtor.ca/real-estate/28330524/123-pine-tree-lane-cramahe-rural-cramahe
Contact Us
Contact us for more information
Diana Scott
Salesperson
51 Main St Unit B
Brighton, Ontario K0K 1H0
(613) 475-6242
(613) 475-6245









