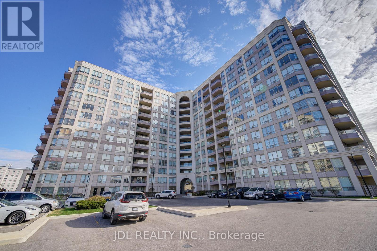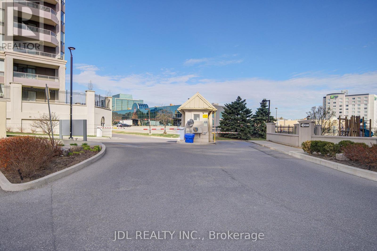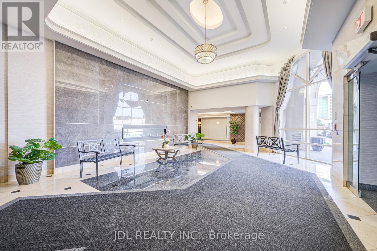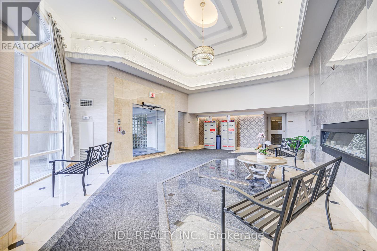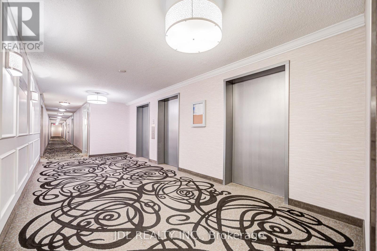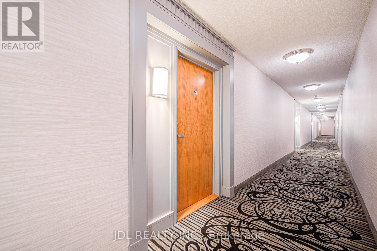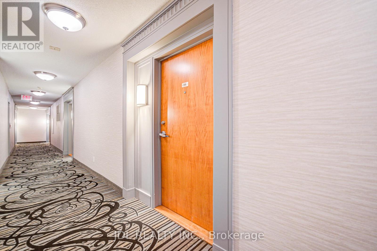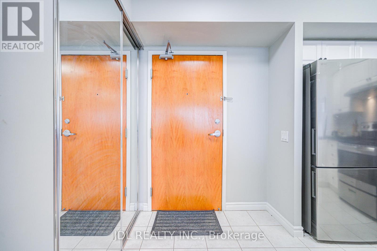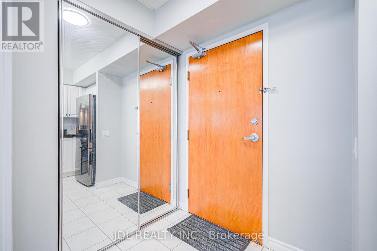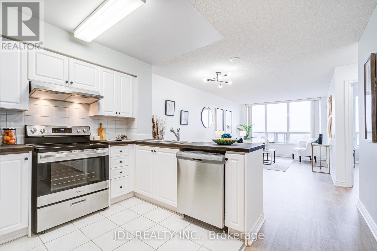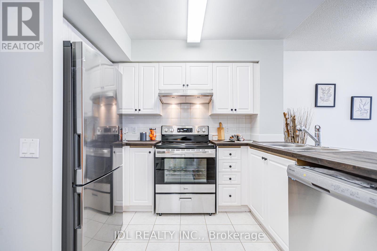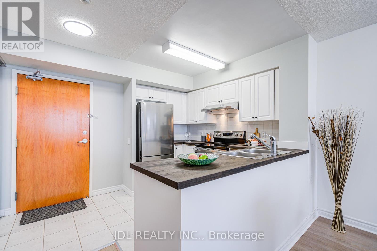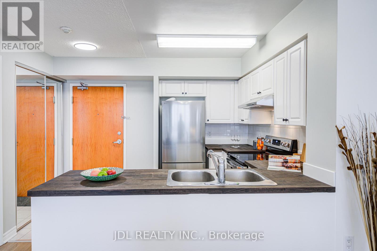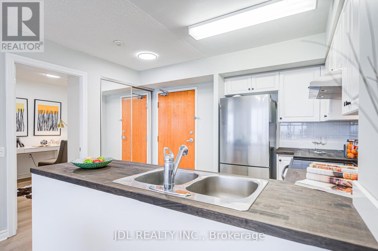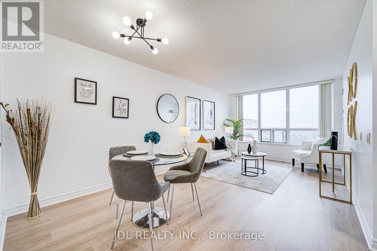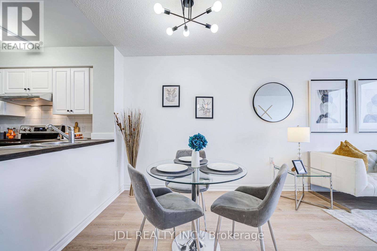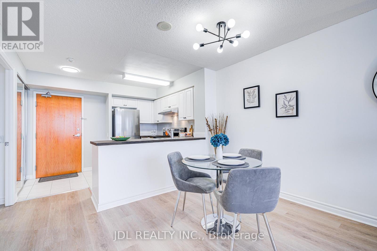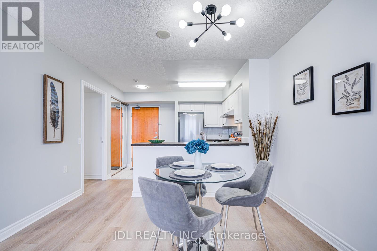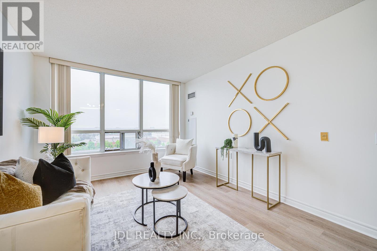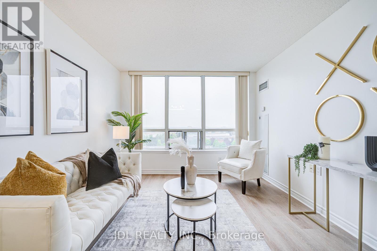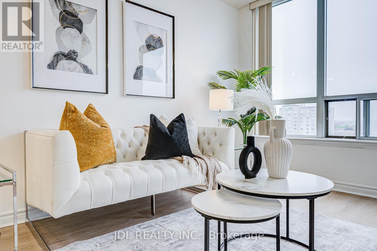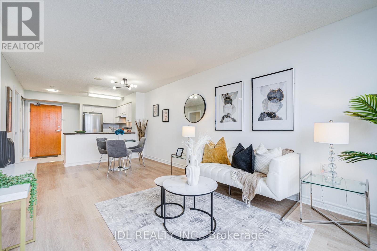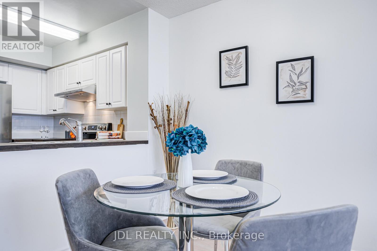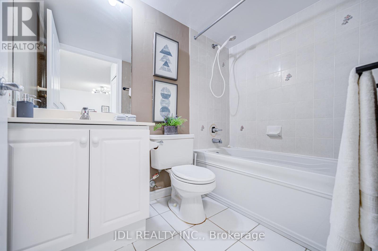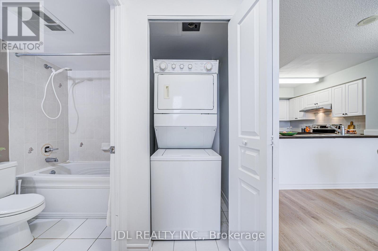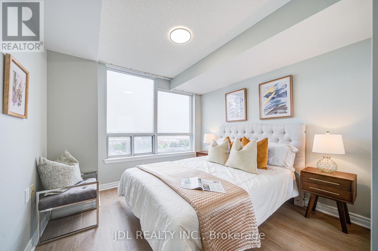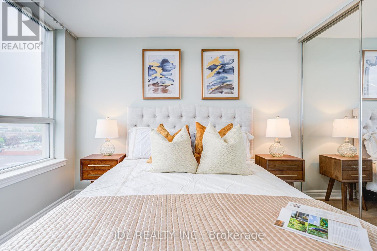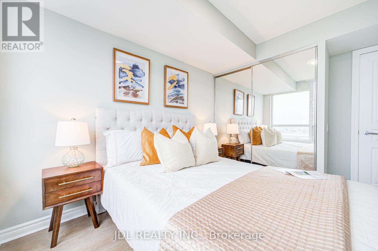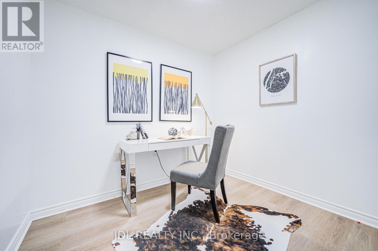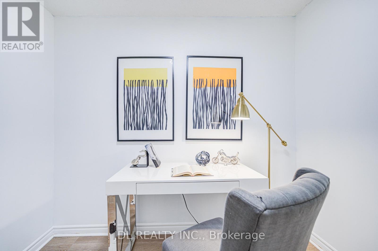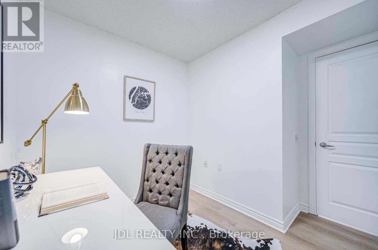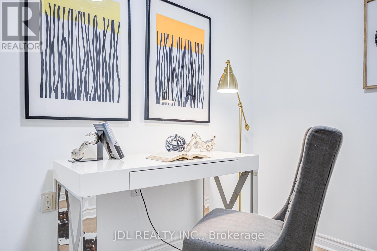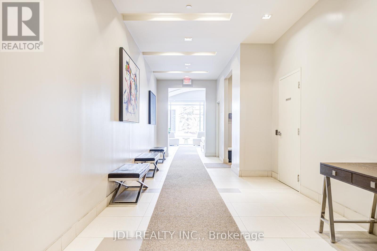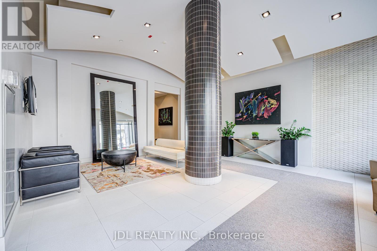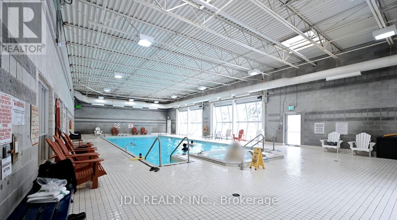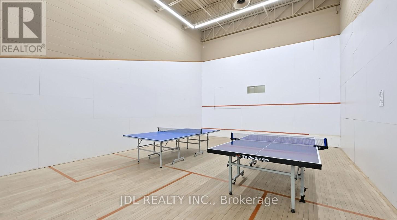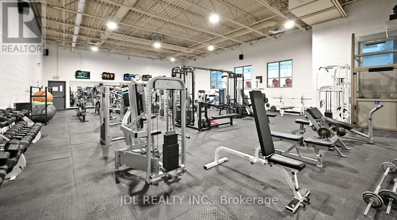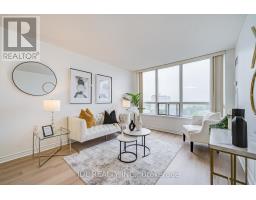816 - 9017 Leslie Street Richmond Hill, Ontario L4B 4R8
$585,800Maintenance, Common Area Maintenance, Heat, Insurance, Parking, Water
$475 Monthly
Maintenance, Common Area Maintenance, Heat, Insurance, Parking, Water
$475 MonthlyDon't miss it!!! Bright and spacious 1-bedroom plus den condo featuring a highly functional layout with no wasted space; the large den with a seperate door can be used as a second bedroom or home office. Gorgeous unobstructed view! This move-in ready unit has been fully updated with brand new vinyl flooring, a modern kitchen complete with new stainless steel appliances and countertops, and fresh paint throughout. Large windows provide abundant natural light, creating a warm and inviting living space. Residents enjoy access to the Parkway Fitness & Racquet Club, offering indoor and outdoor pools, gym, fitness classes, squash, pickleball, hot tub, and more. Additional features include ample visitor parking and location within a top-ranked school zone (Christ the King CES & St. Robert CHS), with easy access to York Region Transit, Hwy 404, restaurants, and entertainment and everything you need! (id:50886)
Property Details
| MLS® Number | N12156664 |
| Property Type | Single Family |
| Community Name | Beaver Creek Business Park |
| Amenities Near By | Public Transit, Schools |
| Community Features | Pet Restrictions, Community Centre |
| Features | Carpet Free, In Suite Laundry |
| Parking Space Total | 1 |
| Structure | Squash & Raquet Court |
| View Type | View |
Building
| Bathroom Total | 1 |
| Bedrooms Above Ground | 1 |
| Bedrooms Below Ground | 1 |
| Bedrooms Total | 2 |
| Amenities | Exercise Centre, Visitor Parking |
| Cooling Type | Central Air Conditioning |
| Exterior Finish | Concrete |
| Flooring Type | Vinyl, Ceramic, Laminate |
| Heating Fuel | Natural Gas |
| Heating Type | Forced Air |
| Size Interior | 600 - 699 Ft2 |
| Type | Apartment |
Parking
| Underground | |
| Garage |
Land
| Acreage | No |
| Land Amenities | Public Transit, Schools |
Rooms
| Level | Type | Length | Width | Dimensions |
|---|---|---|---|---|
| Flat | Living Room | 6.12 m | 3.29 m | 6.12 m x 3.29 m |
| Flat | Dining Room | 6.12 m | 3.29 m | 6.12 m x 3.29 m |
| Flat | Kitchen | 2.82 m | 2.4 m | 2.82 m x 2.4 m |
| Flat | Primary Bedroom | 3.1 m | 3.05 m | 3.1 m x 3.05 m |
| Flat | Den | 2.75 m | 2.3 m | 2.75 m x 2.3 m |
Contact Us
Contact us for more information
Lydia Luo
Broker
105 - 95 Mural Street
Richmond Hill, Ontario L4B 3G2
(905) 731-2266
(905) 731-8076
www.jdlrealty.ca/


