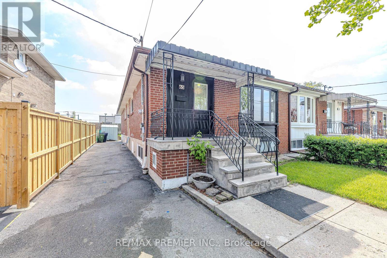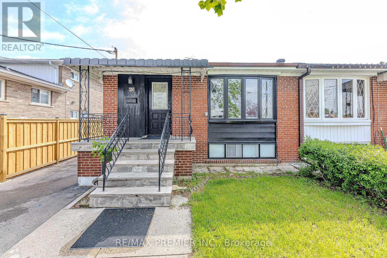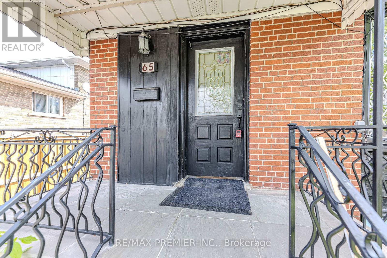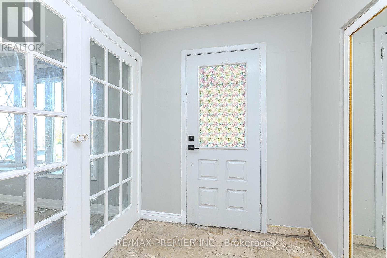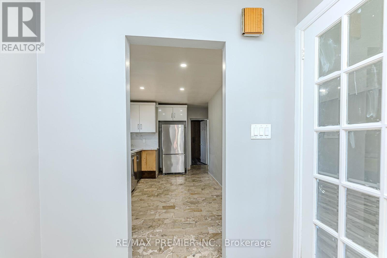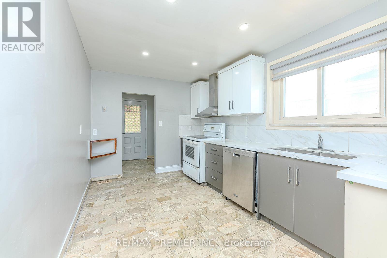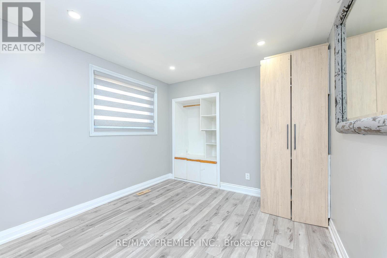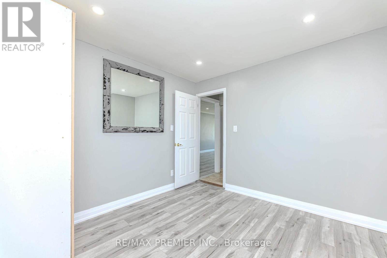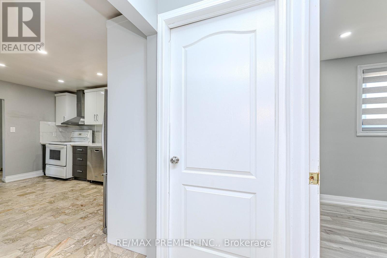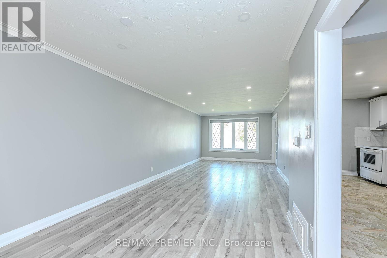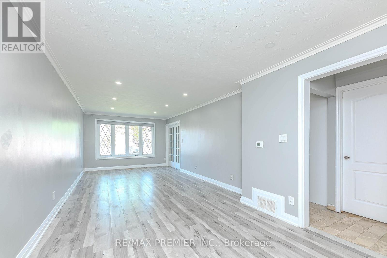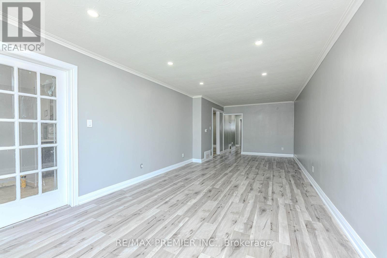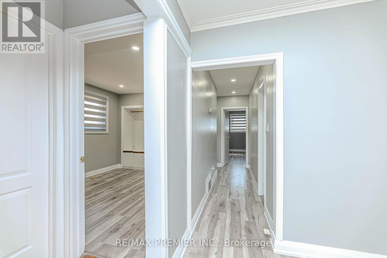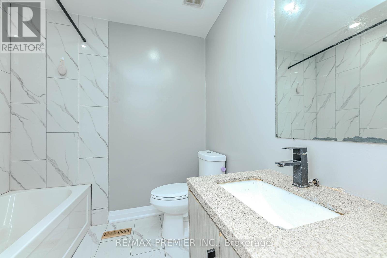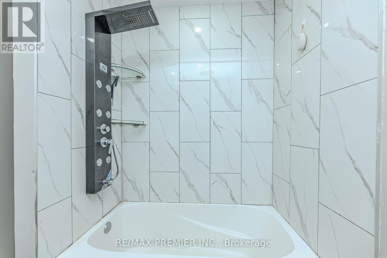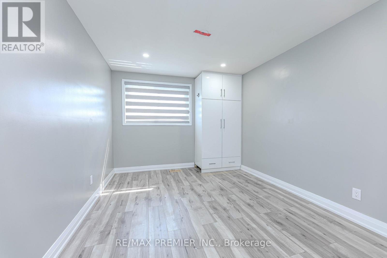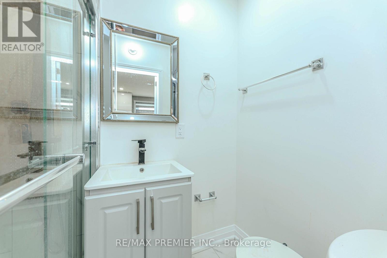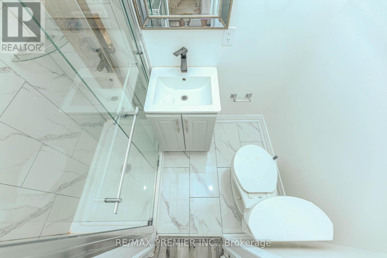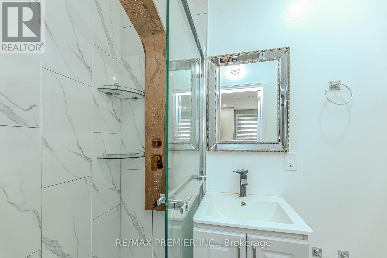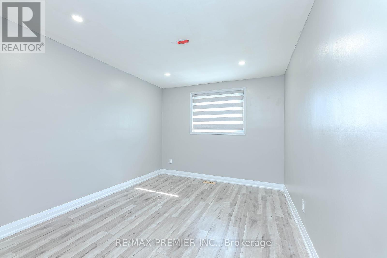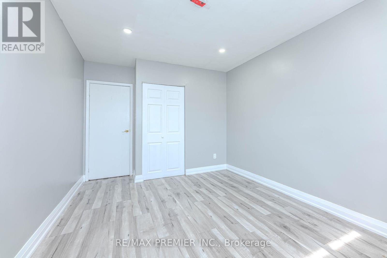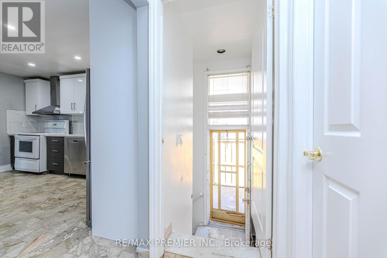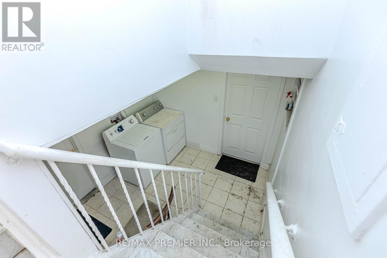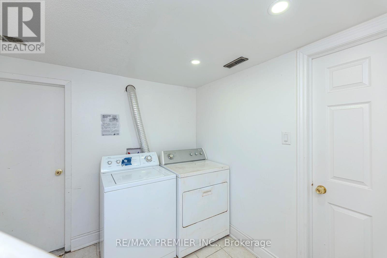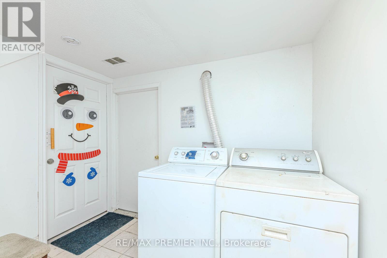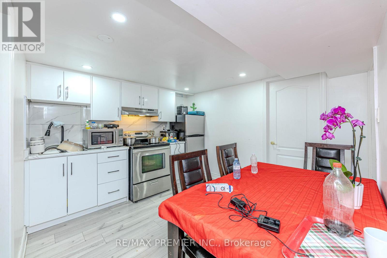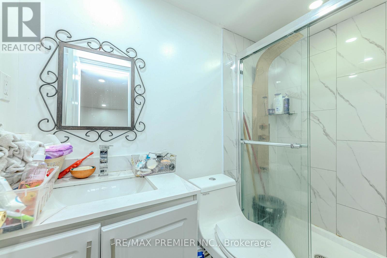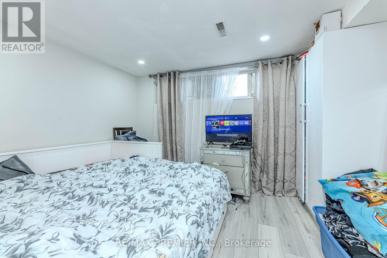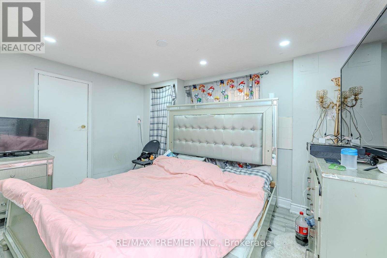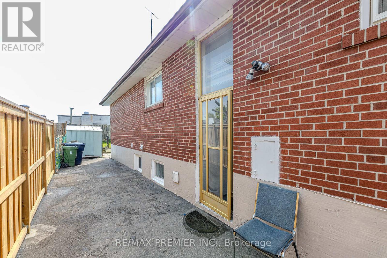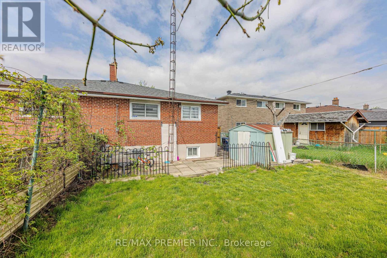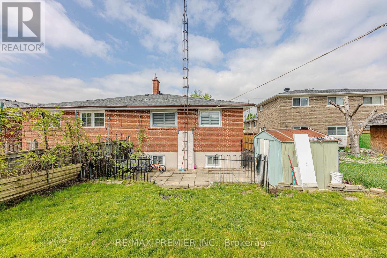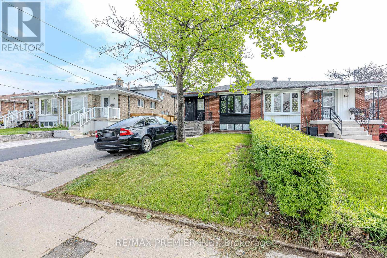65 Elnathan Crescent Toronto, Ontario M9L 2G2
$997,000
Bright & Spacious 3-Bedroom Semi with Four Full Bathrooms in the highly sought-after Humber Summit neighborhood. Freshly Painted Main Floor with Three Very Spacious Bedrooms. Nice Sized Kitchen. Completely Finished Basement with Four bedrooms & two Bathrooms with Separate Entrance, Perfect for family living or rental potential. Just minutes from the new Finch West LRT and all major highways. Conveniently located near schools, grocery stores, shopping centers, and banks. (id:50886)
Property Details
| MLS® Number | W12156707 |
| Property Type | Single Family |
| Community Name | Humber Summit |
| Parking Space Total | 3 |
Building
| Bathroom Total | 4 |
| Bedrooms Above Ground | 3 |
| Bedrooms Below Ground | 4 |
| Bedrooms Total | 7 |
| Appliances | Dryer, Washer |
| Architectural Style | Bungalow |
| Basement Features | Apartment In Basement |
| Basement Type | N/a |
| Construction Style Attachment | Semi-detached |
| Cooling Type | Central Air Conditioning |
| Exterior Finish | Brick Facing |
| Flooring Type | Laminate, Marble |
| Foundation Type | Unknown |
| Heating Fuel | Natural Gas |
| Heating Type | Forced Air |
| Stories Total | 1 |
| Size Interior | 1,100 - 1,500 Ft2 |
| Type | House |
| Utility Water | Municipal Water |
Parking
| No Garage |
Land
| Acreage | No |
| Sewer | Sanitary Sewer |
| Size Depth | 120 Ft ,1 In |
| Size Frontage | 30 Ft |
| Size Irregular | 30 X 120.1 Ft |
| Size Total Text | 30 X 120.1 Ft |
Rooms
| Level | Type | Length | Width | Dimensions |
|---|---|---|---|---|
| Basement | Bedroom | 3.04 m | 3.04 m | 3.04 m x 3.04 m |
| Basement | Bedroom | 3.65 m | 3.04 m | 3.65 m x 3.04 m |
| Basement | Bedroom | 3.04 m | 3.04 m | 3.04 m x 3.04 m |
| Basement | Bedroom | 3.04 m | 3.04 m | 3.04 m x 3.04 m |
| Main Level | Living Room | 5.48 m | 3.44 m | 5.48 m x 3.44 m |
| Main Level | Dining Room | 3.07 m | 2.74 m | 3.07 m x 2.74 m |
| Main Level | Primary Bedroom | 4.17 m | 3.07 m | 4.17 m x 3.07 m |
| Main Level | Bedroom 2 | 3.38 m | 3.04 m | 3.38 m x 3.04 m |
| Main Level | Bedroom 3 | 3.1 m | 3.04 m | 3.1 m x 3.04 m |
| Main Level | Kitchen | 4.72 m | 2.46 m | 4.72 m x 2.46 m |
https://www.realtor.ca/real-estate/28330761/65-elnathan-crescent-toronto-humber-summit-humber-summit
Contact Us
Contact us for more information
Amandeep Singh Phul
Broker
www.amandeepphul.com/
1885 Wilson Ave Ste 200a
Toronto, Ontario M9M 1A2
(416) 743-2000
(416) 743-2031

