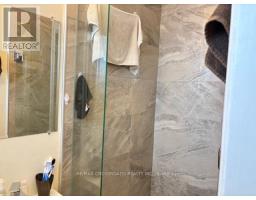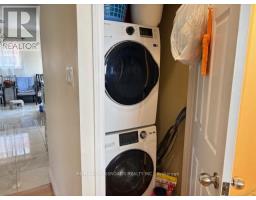70 Hunt ( Main Floor ) Avenue Richmond Hill, Ontario L4C 4G9
3 Bedroom
2 Bathroom
1,100 - 1,500 ft2
Bungalow
Central Air Conditioning
Forced Air
$3,100 Monthly
Upgraded Raised Bungalow On Premier Lot (49"X148'), Main floor only. Steps To Yonge Street, Shopping, close to Go train and YRT, School And Parks. Renovated, granite counter tops, back splash, pot lights. Beautiful 3 Bedroom Family Home In Desirable Quiet Neighborhood! Well Maintained!!Mill Pond Area. (id:50886)
Property Details
| MLS® Number | N12156739 |
| Property Type | Single Family |
| Community Name | Mill Pond |
| Features | In Suite Laundry |
| Parking Space Total | 1 |
Building
| Bathroom Total | 2 |
| Bedrooms Above Ground | 3 |
| Bedrooms Total | 3 |
| Architectural Style | Bungalow |
| Basement Features | Apartment In Basement |
| Basement Type | N/a |
| Construction Style Attachment | Detached |
| Cooling Type | Central Air Conditioning |
| Exterior Finish | Brick |
| Flooring Type | Hardwood, Marble |
| Foundation Type | Block |
| Heating Fuel | Natural Gas |
| Heating Type | Forced Air |
| Stories Total | 1 |
| Size Interior | 1,100 - 1,500 Ft2 |
| Type | House |
| Utility Water | Municipal Water |
Parking
| Garage |
Land
| Acreage | No |
| Sewer | Sanitary Sewer |
Rooms
| Level | Type | Length | Width | Dimensions |
|---|---|---|---|---|
| Main Level | Living Room | 4.27 m | 4.88 m | 4.27 m x 4.88 m |
| Main Level | Dining Room | 4.27 m | 3.55 m | 4.27 m x 3.55 m |
| Main Level | Kitchen | 3.71 m | 5.64 m | 3.71 m x 5.64 m |
| Main Level | Primary Bedroom | 4.27 m | 3.58 m | 4.27 m x 3.58 m |
| Main Level | Bedroom 2 | 3.35 m | 3.05 m | 3.35 m x 3.05 m |
| Main Level | Bedroom 3 | 3.35 m | 2.97 m | 3.35 m x 2.97 m |
Contact Us
Contact us for more information
Simon Chang
Broker
RE/MAX Crossroads Realty Inc.
208 - 8901 Woodbine Ave
Markham, Ontario L3R 9Y4
208 - 8901 Woodbine Ave
Markham, Ontario L3R 9Y4
(905) 305-0505
(905) 305-0506
www.remaxcrossroads.ca/

























