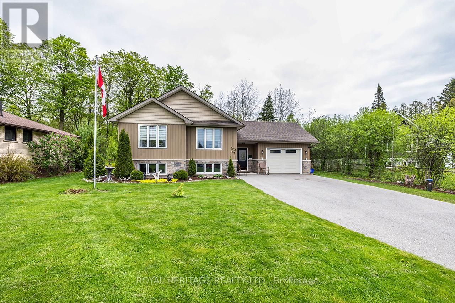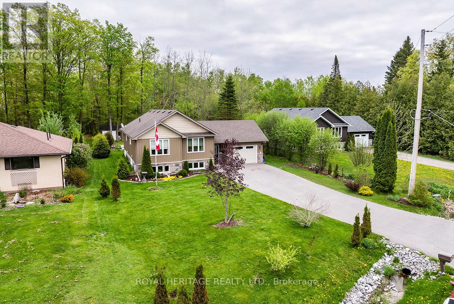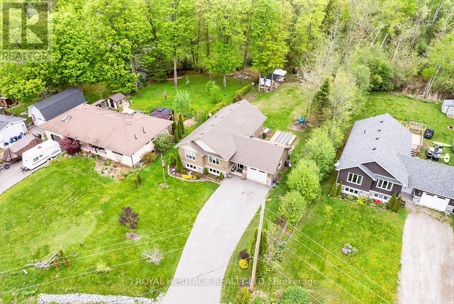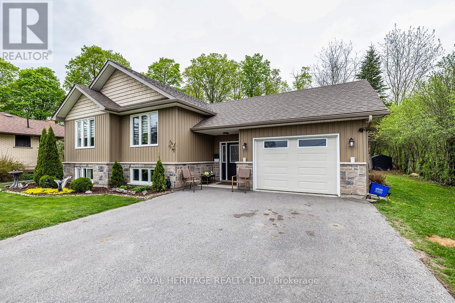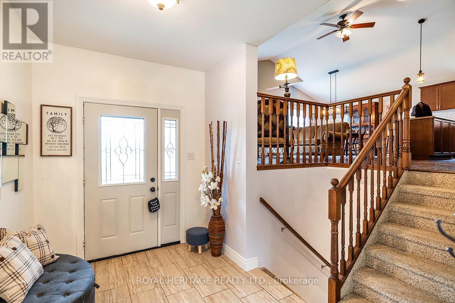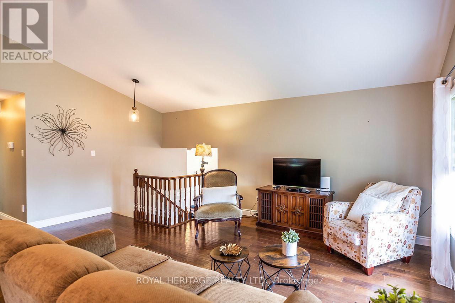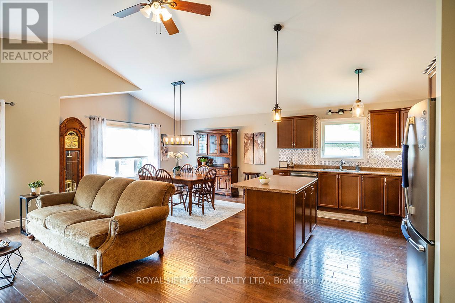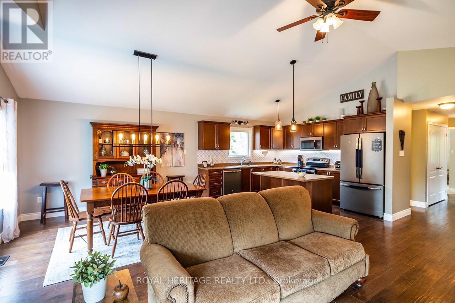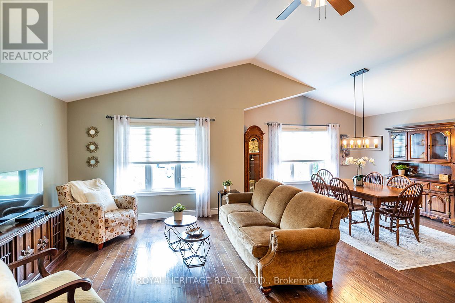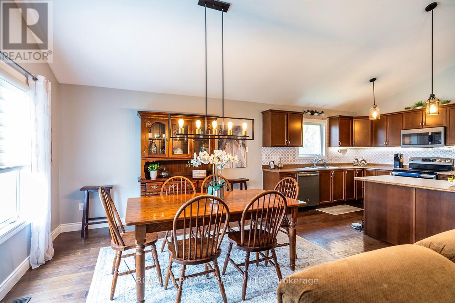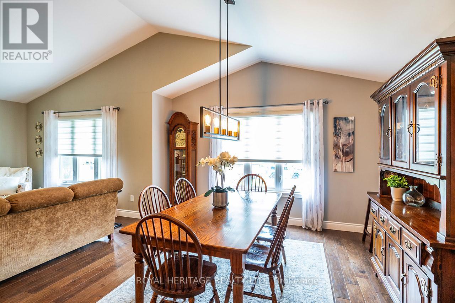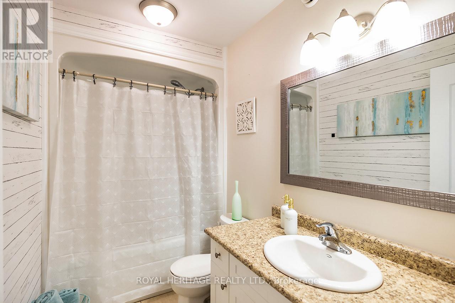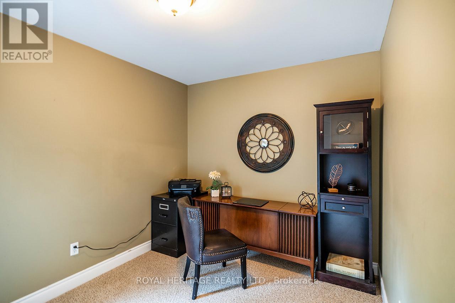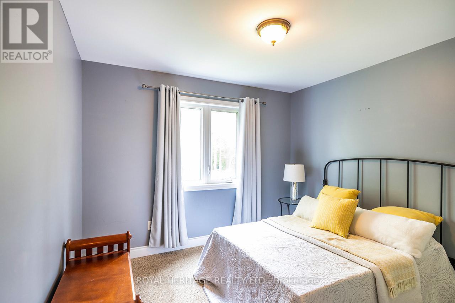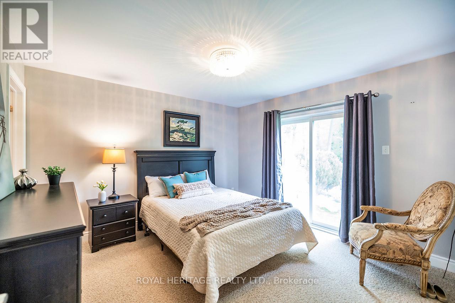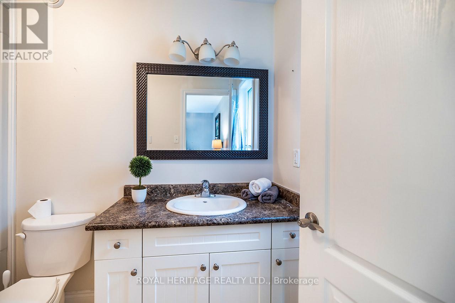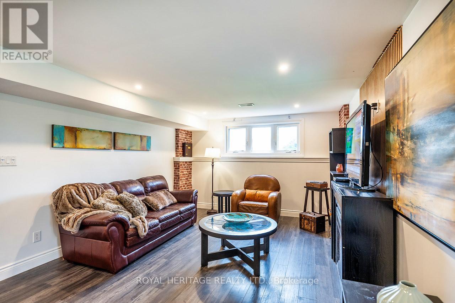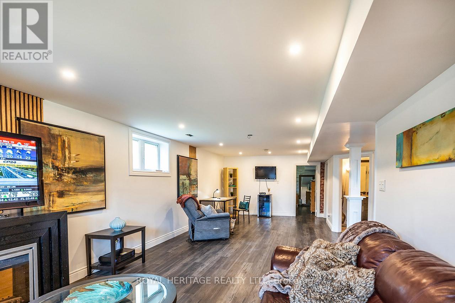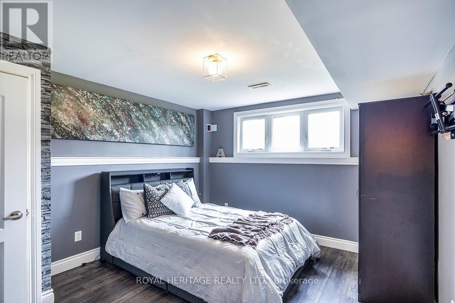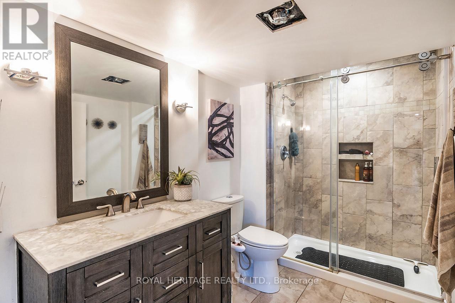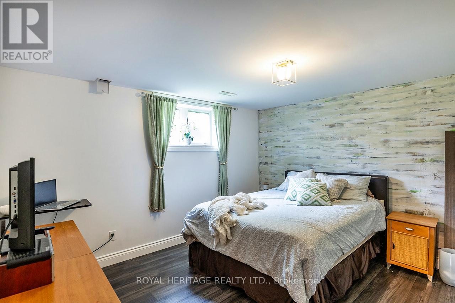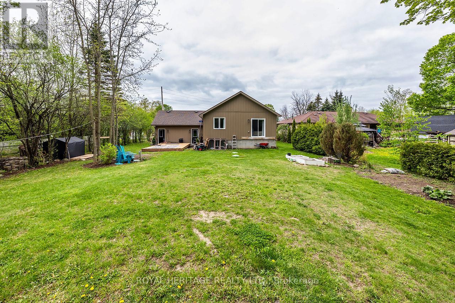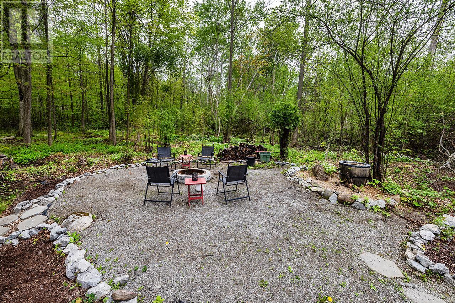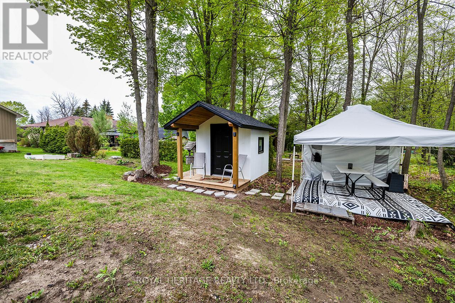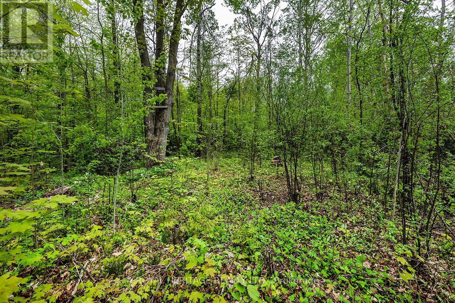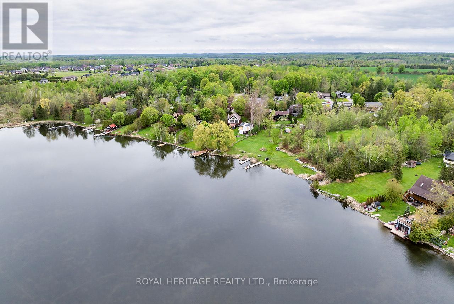160 Mcgill Drive E Kawartha Lakes, Ontario L0B 1K0
$814,900
Custom-Built Raised Bungalow on Expansive Lot Steps from Scugog Lake! Welcome to this stunning 3+2 bedroom, 3-bath raised bungalow, perfectly situated on a massive 80 x 314 ft lot in one of the area's most sought-after neighborhoods. This custom-built home offers a bright, spacious layout filled with thoughtful upgrades and charm Not far from the quaint shops and restaurants of Port Perry. The main floor features vaulted ceilings, large feature windows, and hardwood floors, creating an open, airy space ideal for family living and entertaining. The updated kitchen shines with feature lighting and opens to a generous dining area and spacious living room, perfect for hosting gatherings. Enjoy a private primary suite with double closets, a 4-piece ensuite, and a walkout to the backyard. Two additional bedrooms on the main floor are well-sized and family-friendly. Downstairs, the finished basement offers two more bedrooms with large windows, a great room, and a 3-piece bath with glass shower doors. Other upgrades include laminate flooring, hardwood flooring, large above grade windows, pot lights, and upgraded vanities. Outside, the deep backyard is a showstopper, complete with a new deck, firepit area, and a custom-built feature shedperfect as an art studio, playhouse, bar, or extra storage. The large driveway easily parks up to 8 vehicles. Additional highlights include a spacious front entry with stained glass door inserts and direct access to the backyard, access to Sandlewood Estates, two private parks with dock access, and a nearby boat launch. Set in a quiet, family-friendly area just steps from Scugog Lake, this home is filled with natural light throughout and offers the perfect balance of country tranquility and modern comfort. (id:50886)
Property Details
| MLS® Number | X12156784 |
| Property Type | Single Family |
| Community Name | Manvers |
| Features | Wooded Area, Irregular Lot Size, In-law Suite |
| Parking Space Total | 9 |
| Structure | Shed |
Building
| Bathroom Total | 3 |
| Bedrooms Above Ground | 3 |
| Bedrooms Below Ground | 2 |
| Bedrooms Total | 5 |
| Age | 6 To 15 Years |
| Appliances | Dishwasher, Dryer, Microwave, Stove, Washer, Window Coverings, Refrigerator |
| Architectural Style | Raised Bungalow |
| Basement Development | Finished |
| Basement Type | N/a (finished) |
| Construction Style Attachment | Detached |
| Cooling Type | Central Air Conditioning |
| Exterior Finish | Brick, Vinyl Siding |
| Flooring Type | Hardwood, Carpeted, Laminate |
| Foundation Type | Poured Concrete |
| Heating Fuel | Natural Gas |
| Heating Type | Forced Air |
| Stories Total | 1 |
| Size Interior | 1,100 - 1,500 Ft2 |
| Type | House |
Parking
| Attached Garage | |
| Garage |
Land
| Acreage | No |
| Sewer | Septic System |
| Size Depth | 314 Ft ,8 In |
| Size Frontage | 80 Ft ,2 In |
| Size Irregular | 80.2 X 314.7 Ft |
| Size Total Text | 80.2 X 314.7 Ft |
| Surface Water | Lake/pond |
Rooms
| Level | Type | Length | Width | Dimensions |
|---|---|---|---|---|
| Basement | Bedroom 4 | 3.35 m | 3.56 m | 3.35 m x 3.56 m |
| Basement | Bedroom 5 | 2.95 m | 3.1 m | 2.95 m x 3.1 m |
| Basement | Recreational, Games Room | 3 m | 3.35 m | 3 m x 3.35 m |
| Main Level | Living Room | 2.47 m | 3.35 m | 2.47 m x 3.35 m |
| Main Level | Kitchen | 3.23 m | 3.35 m | 3.23 m x 3.35 m |
| Main Level | Dining Room | 2.47 m | 3.35 m | 2.47 m x 3.35 m |
| Main Level | Primary Bedroom | 3.35 m | 3.54 m | 3.35 m x 3.54 m |
| Main Level | Bedroom 2 | 2.92 m | 3.11 m | 2.92 m x 3.11 m |
| Main Level | Bedroom 3 | 3.29 m | 2.44 m | 3.29 m x 2.44 m |
https://www.realtor.ca/real-estate/28330959/160-mcgill-drive-e-kawartha-lakes-manvers-manvers
Contact Us
Contact us for more information
Joanna Caldwell
Salesperson
342 King Street W Unit 201
Oshawa, Ontario L1J 2J9
(905) 723-4800
(905) 239-4807
www.royalheritagerealty.com/

