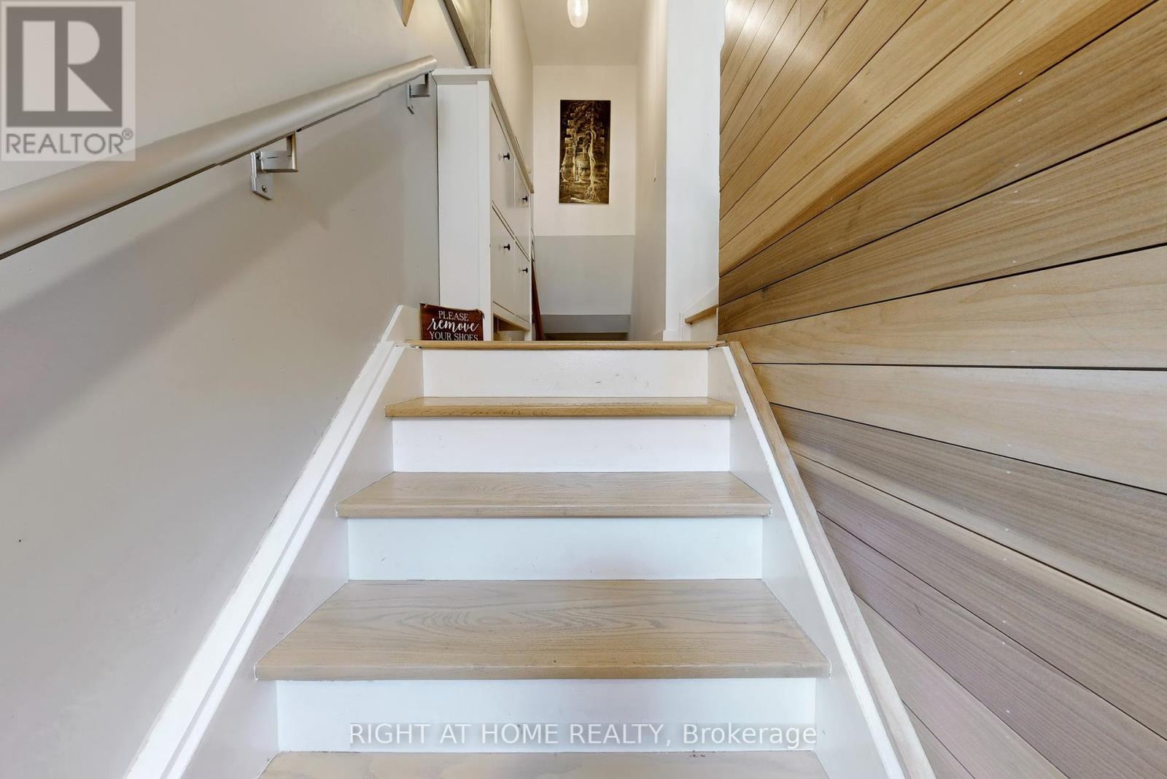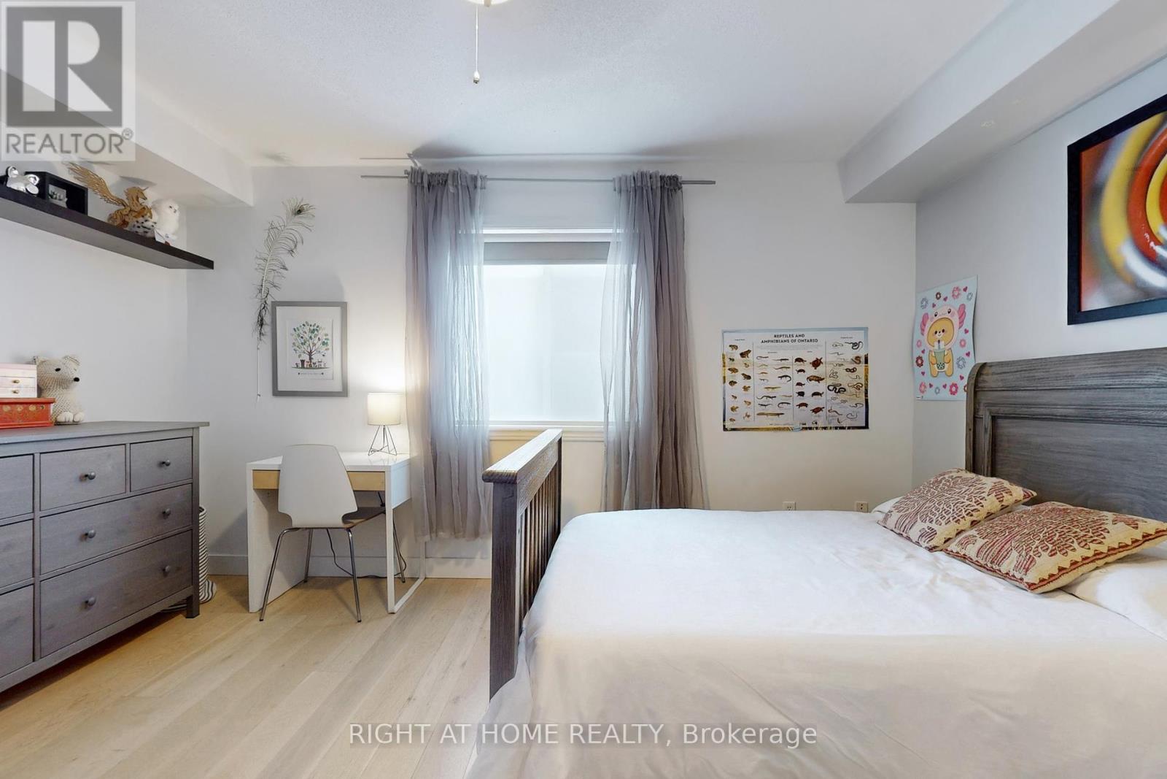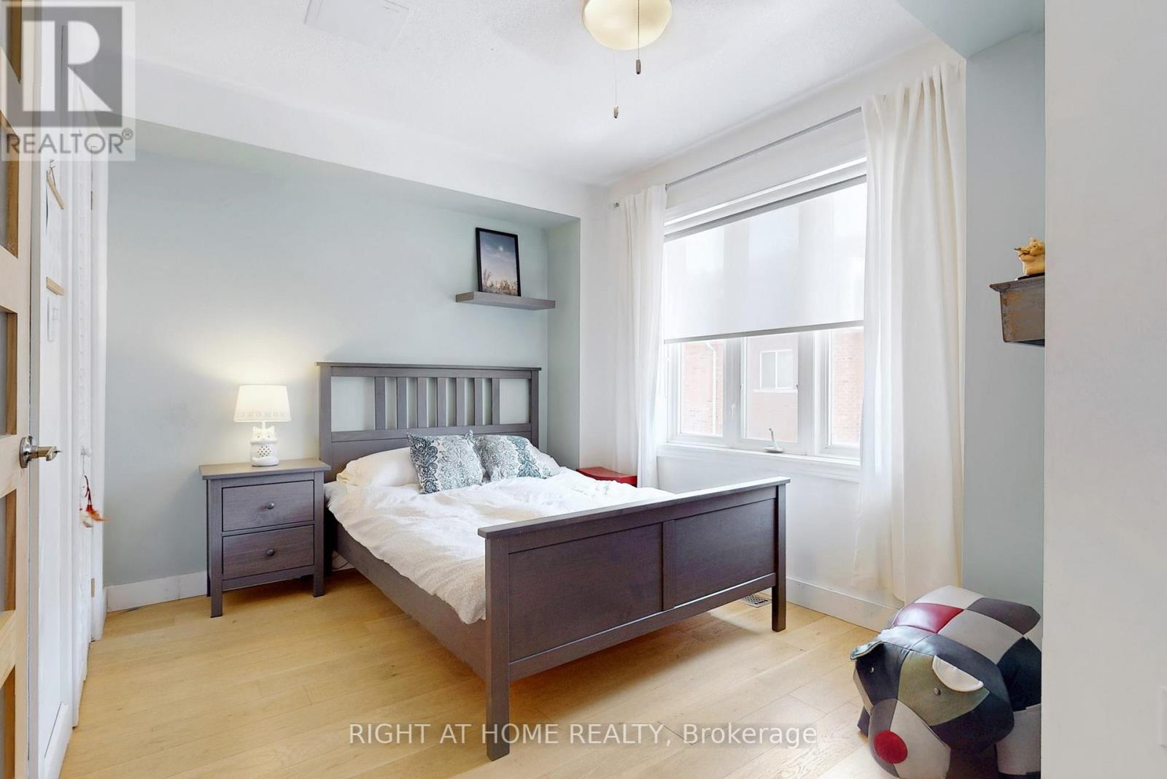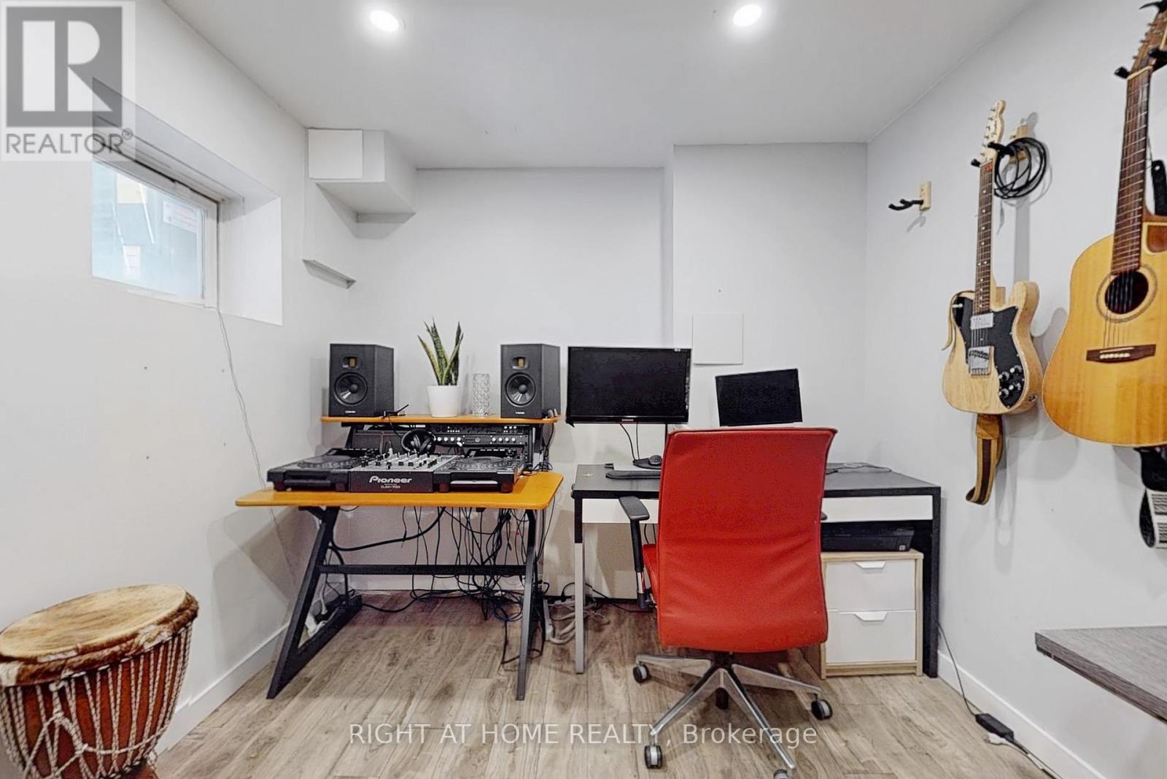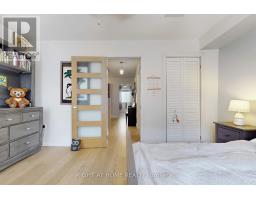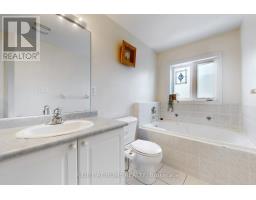6 Grogan Mews Toronto, Ontario M6H 4J9
$1,150,000Maintenance, Parcel of Tied Land
$70 Monthly
Maintenance, Parcel of Tied Land
$70 MonthlyWelcome to this sun-filled and beautifully updated home nestled in a vibrant and welcoming community. Step inside to elegant hardwood floors and a bright, open-concept layout featuring flat ceilings with recessed pot lights throughout the kitchen and main living area. This nice kitchen with a walk-out to the extended deck has a quartz countertop, marble backsplash, a deep double sink, and good-quality 2020 LG appliances. The finished basement (2023) features pot lights and soundproofing, a dream space for music lovers. Conveniently located just minutes from excellent schools, shopping, public transit, and some of the city's vibrant local restaurants, this home offers the perfect balance of comfort, style, and convenient location. Schools: 7 public & 8 Catholic schools serve this home. Of these, 9 have catchments. There are 2 private schools nearby. 3 rinks, Parks & Rec: 3 playgrounds and 7 other facilities are within a 20-minute walk of this home. Transit: The Street transit stop is less than a 2-minute walk away. The rail transit stop is less than 2 km away. (id:50886)
Property Details
| MLS® Number | W12156810 |
| Property Type | Single Family |
| Community Name | Dovercourt-Wallace Emerson-Junction |
| Amenities Near By | Schools, Public Transit, Park |
| Parking Space Total | 2 |
Building
| Bathroom Total | 3 |
| Bedrooms Above Ground | 3 |
| Bedrooms Below Ground | 1 |
| Bedrooms Total | 4 |
| Appliances | Water Heater, Blinds, Dishwasher, Dryer, Garage Door Opener, Humidifier, Range, Stove, Washer, Refrigerator |
| Basement Type | Partial |
| Construction Style Attachment | Attached |
| Cooling Type | Central Air Conditioning |
| Exterior Finish | Brick |
| Flooring Type | Ceramic, Hardwood, Vinyl |
| Foundation Type | Unknown |
| Half Bath Total | 1 |
| Heating Fuel | Natural Gas |
| Heating Type | Forced Air |
| Stories Total | 3 |
| Size Interior | 1,100 - 1,500 Ft2 |
| Type | Row / Townhouse |
| Utility Water | Municipal Water |
Parking
| Garage |
Land
| Acreage | No |
| Land Amenities | Schools, Public Transit, Park |
| Sewer | Sanitary Sewer |
| Size Depth | 51 Ft ,1 In |
| Size Frontage | 15 Ft |
| Size Irregular | 15 X 51.1 Ft |
| Size Total Text | 15 X 51.1 Ft |
Rooms
| Level | Type | Length | Width | Dimensions |
|---|---|---|---|---|
| Second Level | Bedroom 2 | 4.28 m | 3.19 m | 4.28 m x 3.19 m |
| Second Level | Bedroom 3 | 4.28 m | 2.68 m | 4.28 m x 2.68 m |
| Third Level | Primary Bedroom | 4.87 m | 4.26 m | 4.87 m x 4.26 m |
| Basement | Bedroom | 4.15 m | 2.74 m | 4.15 m x 2.74 m |
| Basement | Laundry Room | Measurements not available | ||
| Main Level | Living Room | 4.71 m | 4.26 m | 4.71 m x 4.26 m |
| Main Level | Kitchen | 3.97 m | 3.32 m | 3.97 m x 3.32 m |
Contact Us
Contact us for more information
Bo Raba
Salesperson
www.homesfortoronto.ca
480 Eglinton Ave West #30, 106498
Mississauga, Ontario L5R 0G2
(905) 565-9200
(905) 565-6677
www.rightathomerealty.com/


