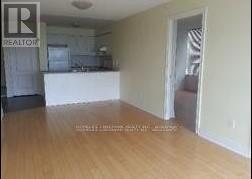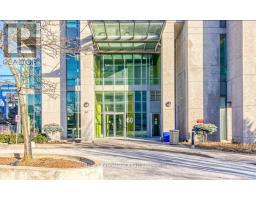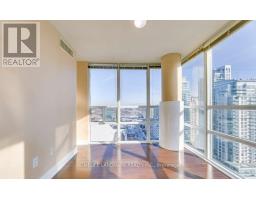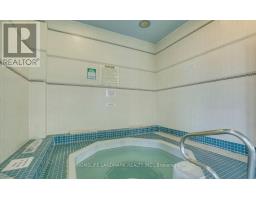2009 - 60 Brian Harrison Way Toronto, Ontario M1P 4N6
3 Bedroom
2 Bathroom
800 - 899 ft2
Indoor Pool
Central Air Conditioning
Forced Air
$2,900 Monthly
Stc 2+1Corner Suite. Den Can Be Used As 3rd Bedroom. Sunfilled Year Round, Panoramic View, Over Looking Civic Center, Step To Shopping Mall, Movie Theatres, Ryt, Ymca, Hwy 401, No Pets & No Smoking. Lease Starts After June. 15th. Welcome Visa Students And Newcomers. Please Provide Employment Letter, Credit Report, Reference. (id:50886)
Property Details
| MLS® Number | E12156813 |
| Property Type | Single Family |
| Community Name | Bendale |
| Community Features | Pets Not Allowed |
| Features | Balcony, Carpet Free |
| Parking Space Total | 1 |
| Pool Type | Indoor Pool |
Building
| Bathroom Total | 2 |
| Bedrooms Above Ground | 2 |
| Bedrooms Below Ground | 1 |
| Bedrooms Total | 3 |
| Amenities | Exercise Centre, Recreation Centre, Sauna, Storage - Locker |
| Appliances | Garage Door Opener Remote(s), Dishwasher, Dryer, Hood Fan, Stove, Washer, Refrigerator |
| Cooling Type | Central Air Conditioning |
| Exterior Finish | Concrete |
| Flooring Type | Hardwood, Ceramic, Laminate |
| Heating Fuel | Natural Gas |
| Heating Type | Forced Air |
| Size Interior | 800 - 899 Ft2 |
| Type | Apartment |
Parking
| Underground | |
| Garage |
Land
| Acreage | No |
Rooms
| Level | Type | Length | Width | Dimensions |
|---|---|---|---|---|
| Ground Level | Living Room | 6.25 m | 3.2 m | 6.25 m x 3.2 m |
| Ground Level | Dining Room | 6.25 m | 3.2 m | 6.25 m x 3.2 m |
| Ground Level | Kitchen | 2.87 m | 2.44 m | 2.87 m x 2.44 m |
| Ground Level | Primary Bedroom | 3.81 m | 3.05 m | 3.81 m x 3.05 m |
| Ground Level | Bedroom | 3.1 m | 2.74 m | 3.1 m x 2.74 m |
| Ground Level | Den | 3.3 m | 2.8 m | 3.3 m x 2.8 m |
https://www.realtor.ca/real-estate/28331012/2009-60-brian-harrison-way-toronto-bendale-bendale
Contact Us
Contact us for more information
Lena Chen
Salesperson
www.getlena.com/
Homelife Landmark Realty Inc.
7240 Woodbine Ave Unit 103
Markham, Ontario L3R 1A4
7240 Woodbine Ave Unit 103
Markham, Ontario L3R 1A4
(905) 305-1600
(905) 305-1609
www.homelifelandmark.com/







































