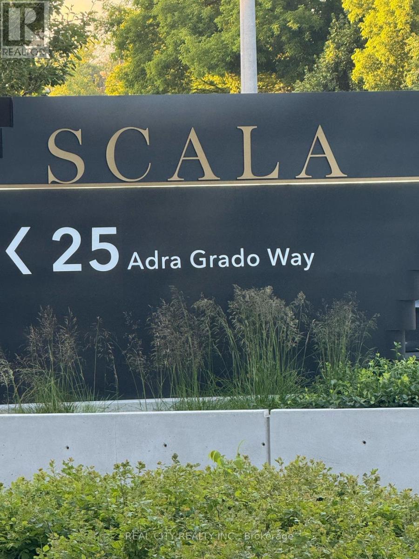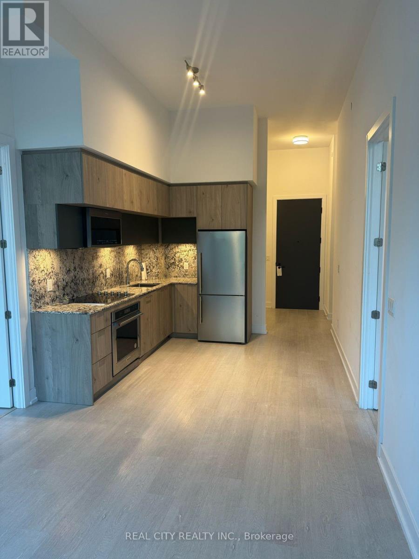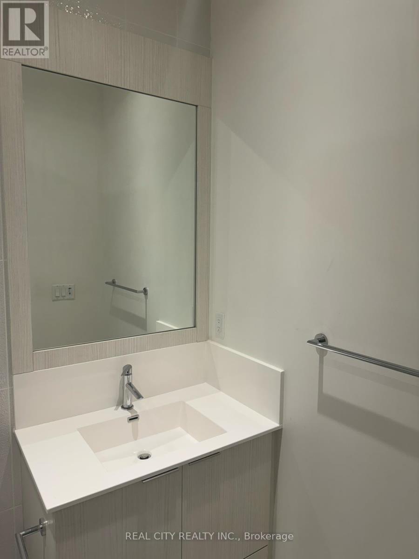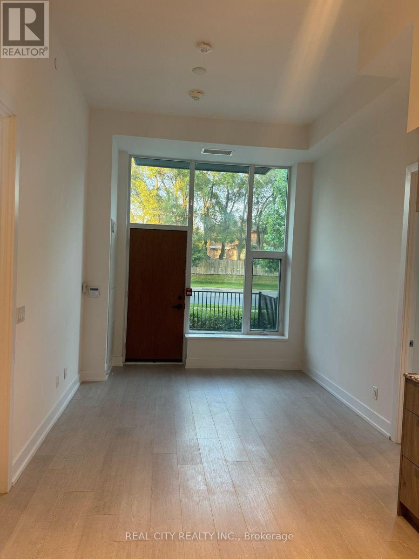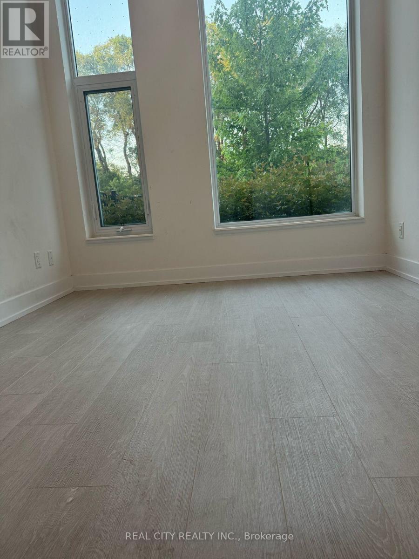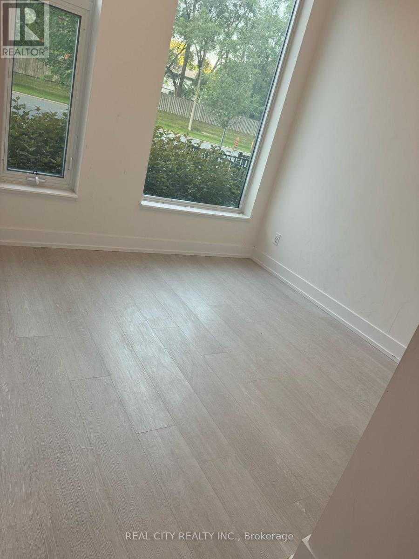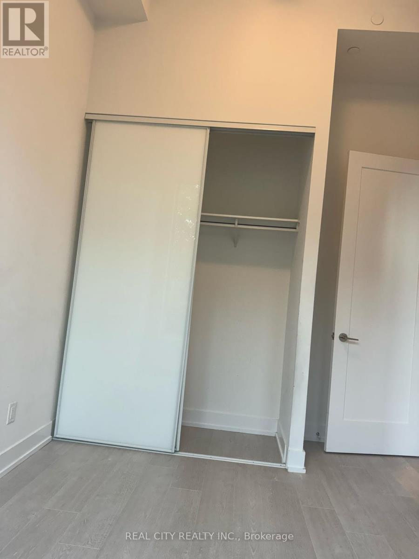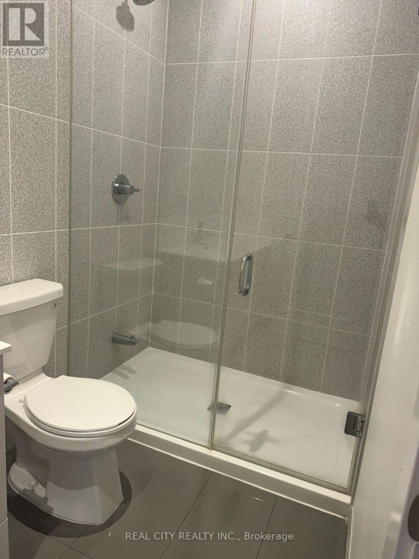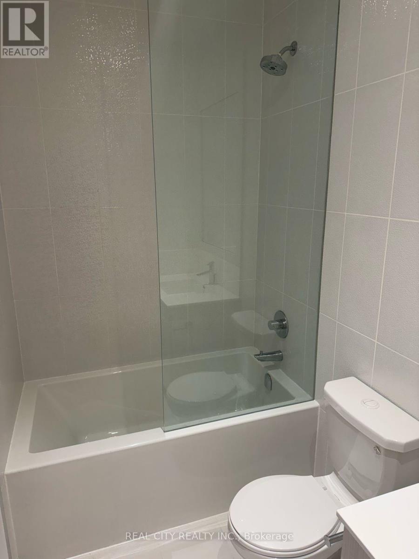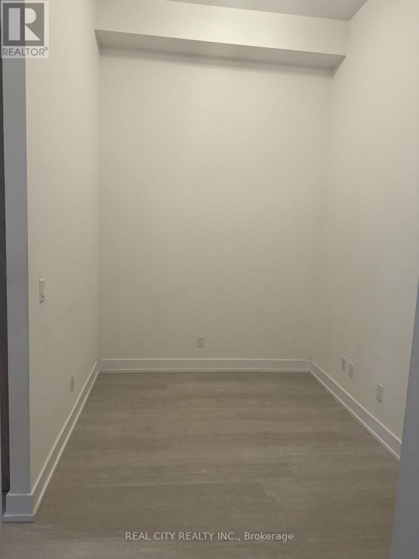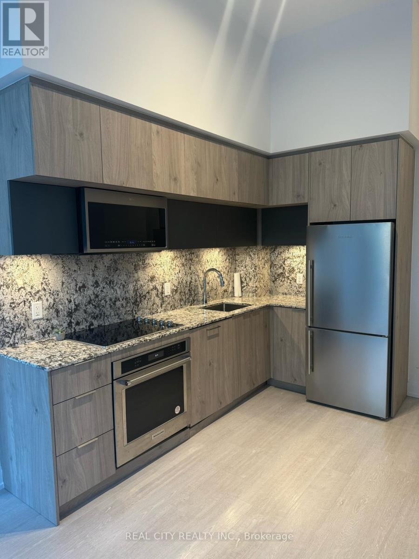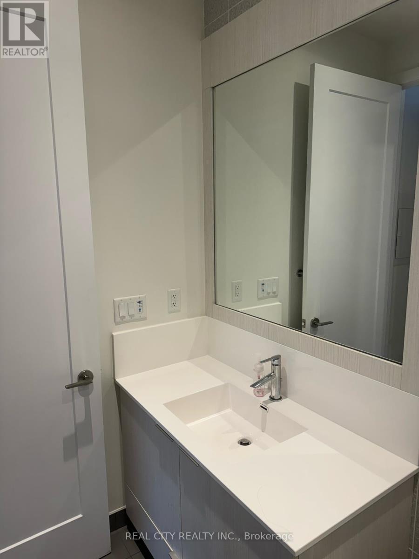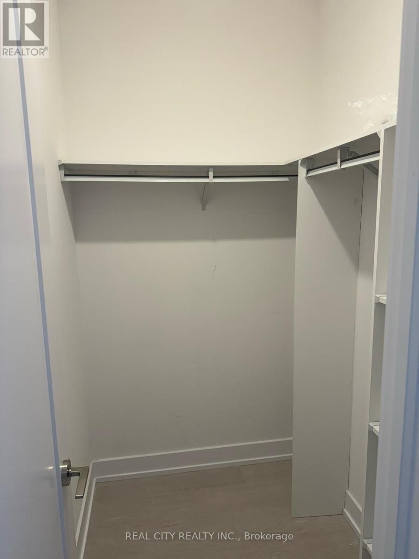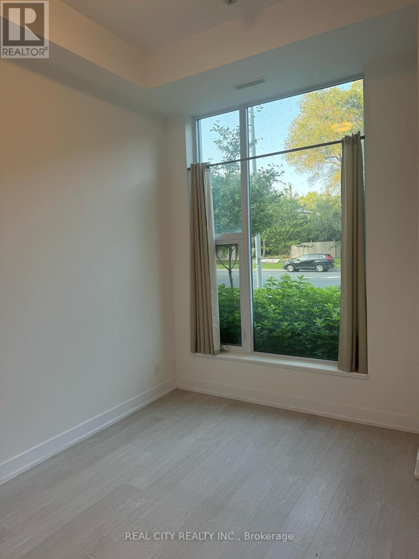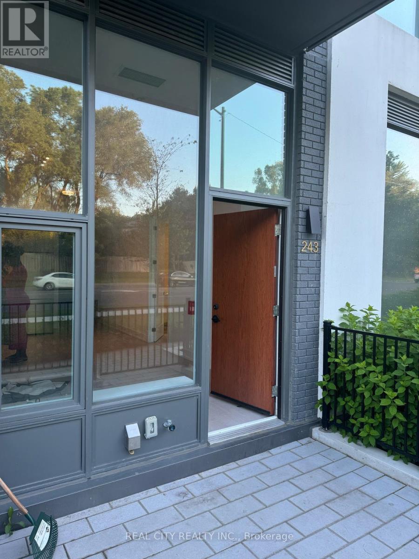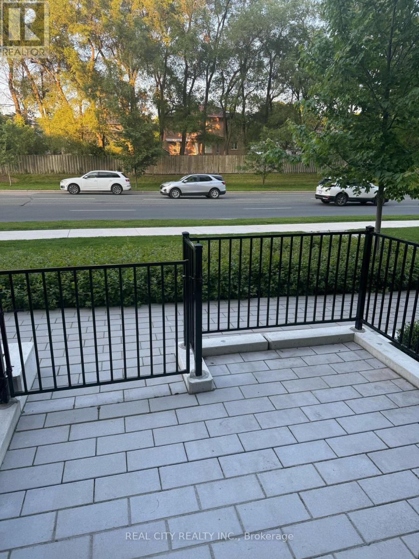243 - 25 Adra Grado Way Toronto, Ontario M2J 0H6
$850,000Maintenance, Common Area Maintenance, Insurance, Parking
$565 Monthly
Maintenance, Common Area Maintenance, Insurance, Parking
$565 MonthlyBeautiful Community In Toronto. Great Opportunity To Own In Prestigious Scala Building By Tridel! Landmark Development With Luxury Amenities & Finishes Throughout. This Bright & Spacious 2 Bedroom + Den & 2 Bath Suite Offers Soaring Ceilings, Floor-Ceiling Windows & Beautiful Terrace Complete with Gas Hookup for BBQ Perfect For Entertaining. Intelligent Split Layout with Separate Den, Open Concept Living/ Dining/ Kitchen, 2 Generous Bedrooms on Either Side of the Suite, Primary Bedroom Complete with Walk-In Closet & 3 Piece Ensuite. Gourmet Kitchen With Granite Counters, Ample Cabinetry & Built-In Appliances. Perfectly Located In Bayview Village Community, Minutes From 401, Transit, Restaurants, Shopping, Amenities, Beautiful Hiking Trails, Great Schools, Parks & So Much More. (id:50886)
Property Details
| MLS® Number | C12156863 |
| Property Type | Single Family |
| Community Name | Bayview Village |
| Amenities Near By | Public Transit, Hospital, Schools, Park |
| Community Features | Pet Restrictions, Community Centre |
| Parking Space Total | 1 |
Building
| Bathroom Total | 2 |
| Bedrooms Above Ground | 2 |
| Bedrooms Below Ground | 1 |
| Bedrooms Total | 3 |
| Age | New Building |
| Amenities | Security/concierge, Party Room, Visitor Parking, Exercise Centre, Storage - Locker |
| Cooling Type | Central Air Conditioning |
| Exterior Finish | Concrete |
| Flooring Type | Laminate |
| Heating Fuel | Natural Gas |
| Heating Type | Forced Air |
| Size Interior | 800 - 899 Ft2 |
| Type | Apartment |
Parking
| No Garage |
Land
| Acreage | No |
| Land Amenities | Public Transit, Hospital, Schools, Park |
Rooms
| Level | Type | Length | Width | Dimensions |
|---|---|---|---|---|
| Flat | Foyer | 2.1 m | 0.8 m | 2.1 m x 0.8 m |
| Flat | Living Room | 3.01 m | 3.29 m | 3.01 m x 3.29 m |
| Flat | Dining Room | 3.01 m | 2.56 m | 3.01 m x 2.56 m |
| Flat | Kitchen | 3.01 m | 2.56 m | 3.01 m x 2.56 m |
| Flat | Primary Bedroom | 3.32 m | 2.93 m | 3.32 m x 2.93 m |
| Flat | Bedroom 2 | 2.68 m | 2.74 m | 2.68 m x 2.74 m |
Contact Us
Contact us for more information
Michael Osahie Elabor
Salesperson
55 Rutherford Rd S #3
Brampton, Ontario L6W 3J3
(905) 454-5222
(905) 454-5242
www.realcityrealty.ca/

