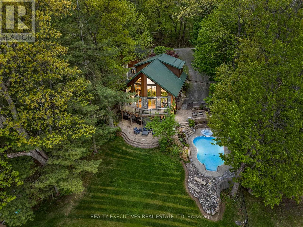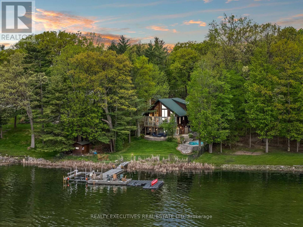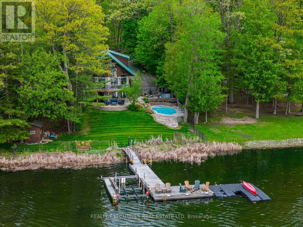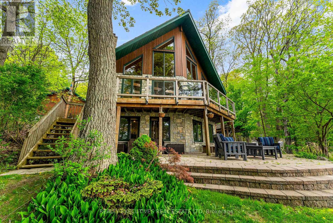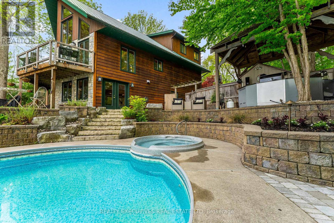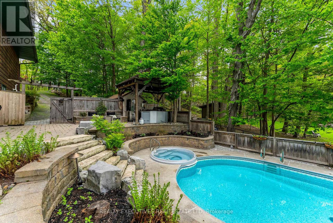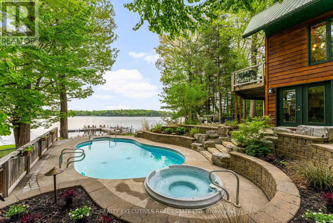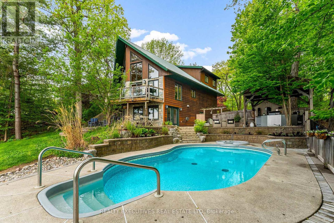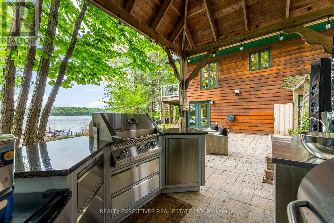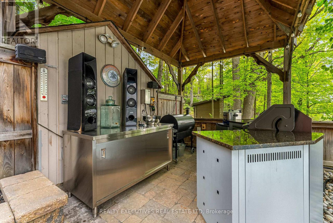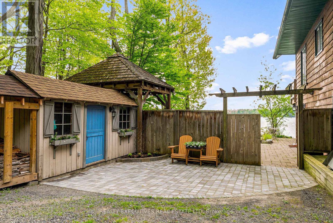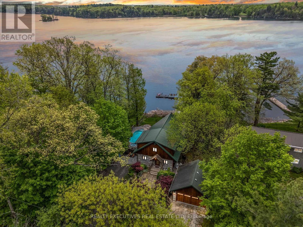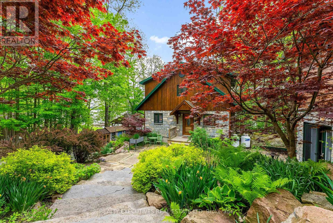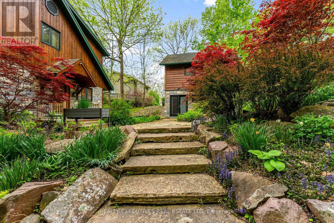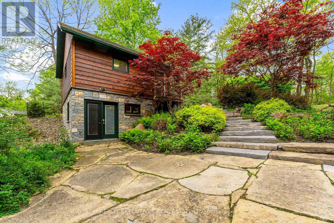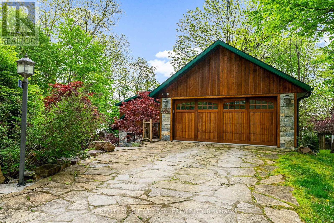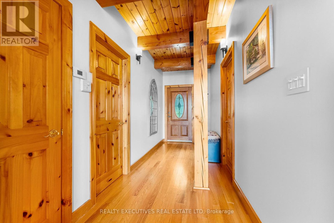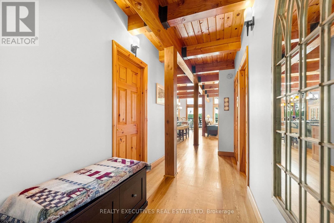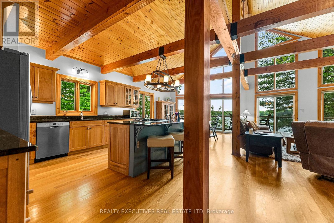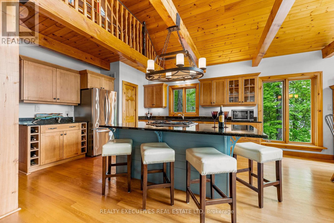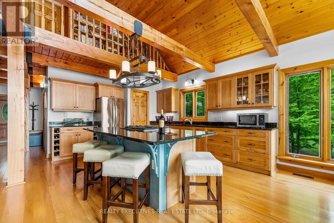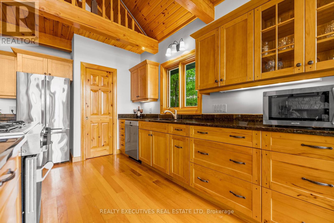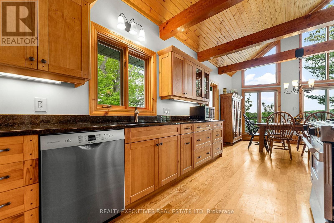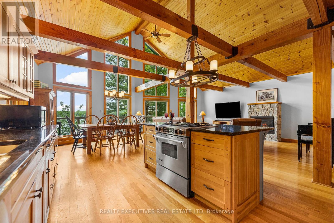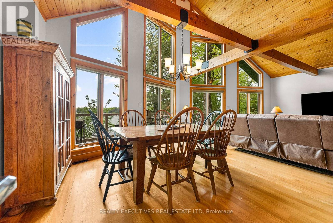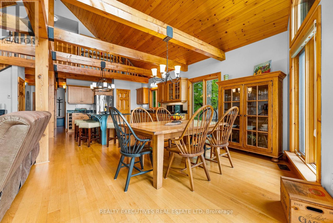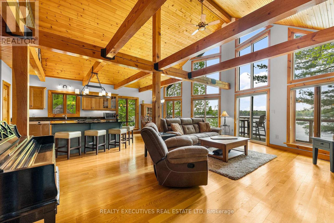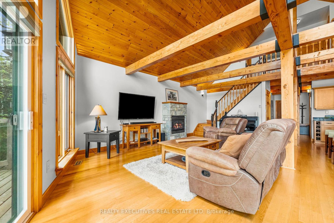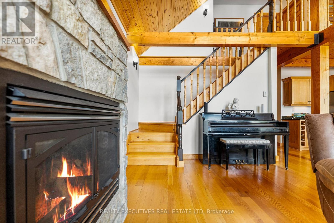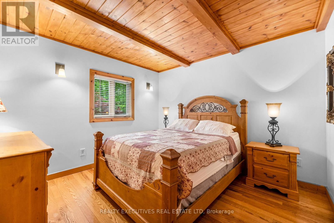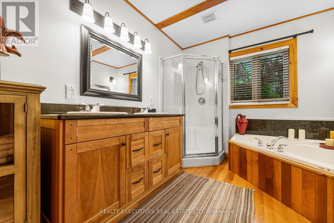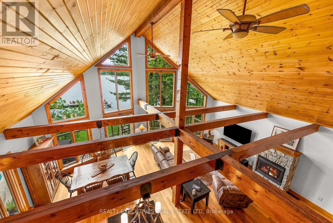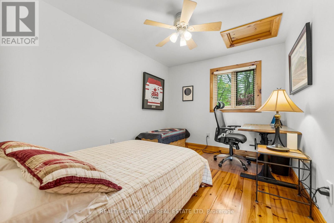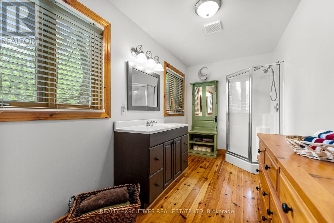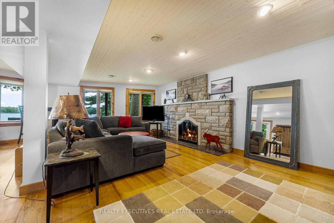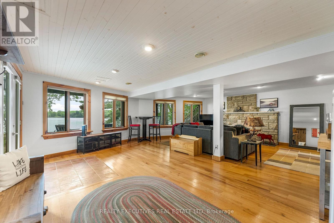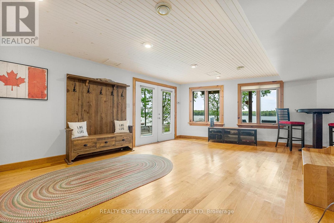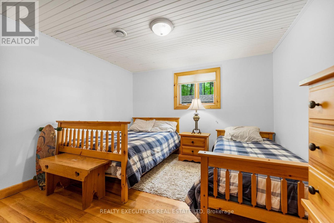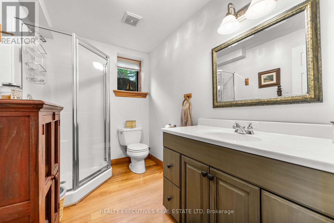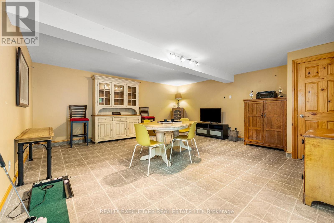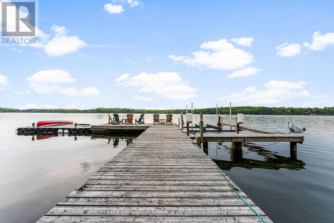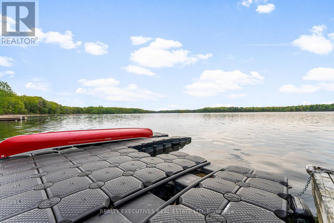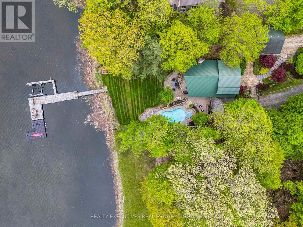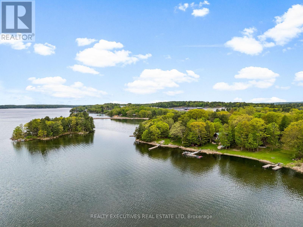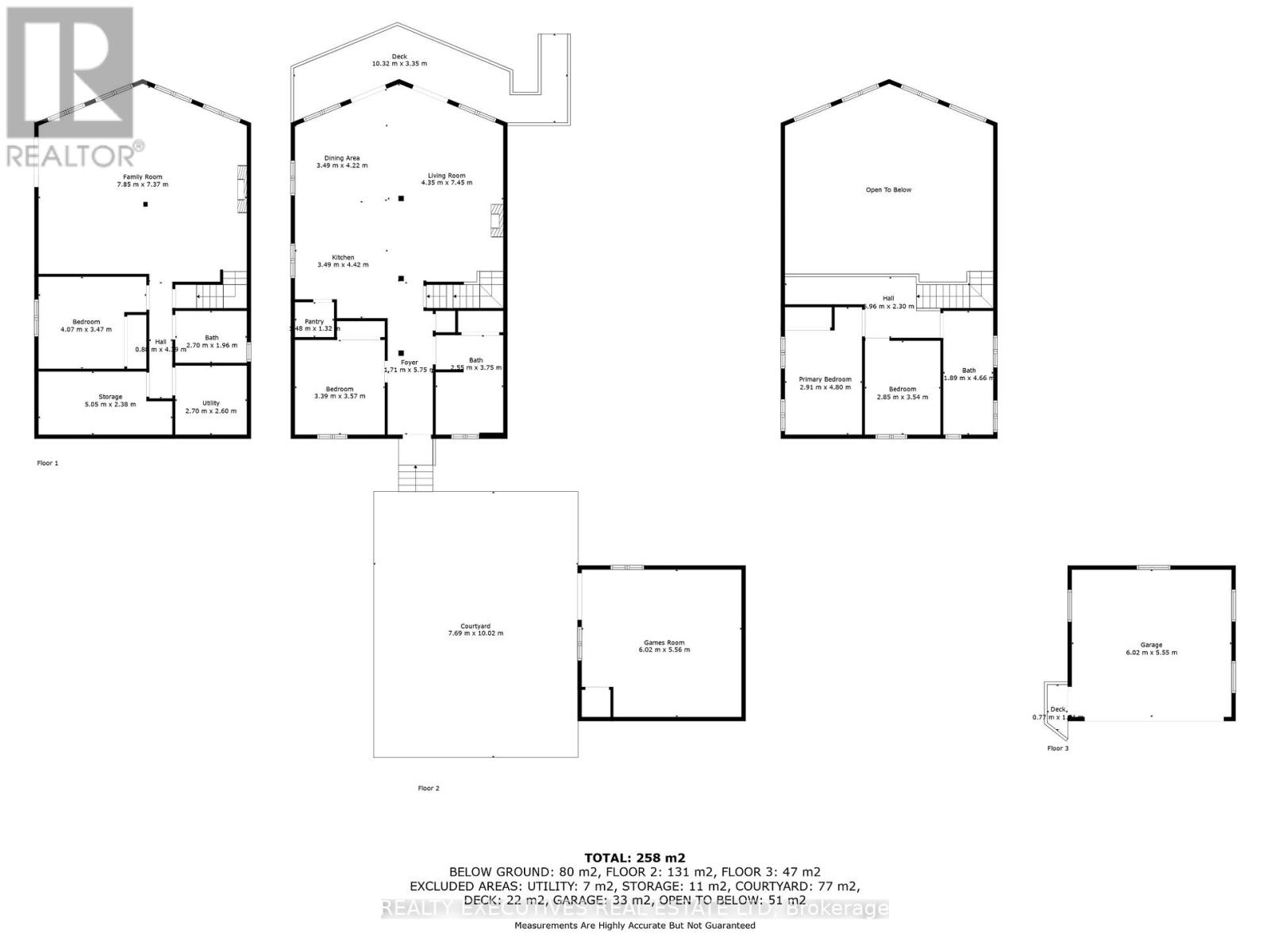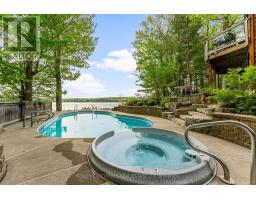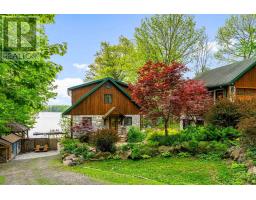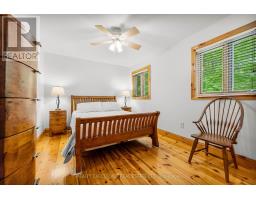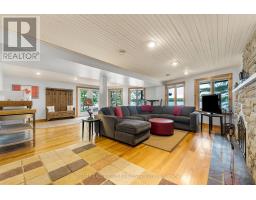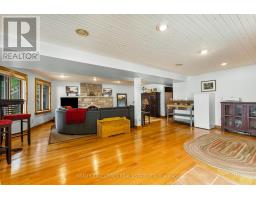106 Black Snake Lane N Frontenac Islands, Ontario K0E 1L0
$2,299,900
Welcome to scenic Hill Island in the heart of the Thousands Islands. Fully Furnished - Executive Lakehouse with year round access by road. One of a kind show stopper backyard oasis, over-looking Lake of the Isles part of the historic St Lawrence Seaway. This home spares no expenses starting with a property that's professionally landscaped featuring many flowers, perennial gardens, river rock, flagstone walkways & driveway, interlock, large rock formations, in-ground heated salt water pool with cascading spa, outdoor kitchen with BBQ, smoker, black stone grill, granite counter tops, gazebo, pool shed, garden shed and outdoor security system. The waterfront offers impeccable views with a permanent floating dock, electric boat lift, and high density polyethylene floating 2 winch system dock for personal watercrafts. A large detached heated garage that accommodates 2 vehicles as well as a second living space that can be used as a games room or additional sleeping quarters. This post & beam home is perfect for large family gatherings with natural hardwood & softwood flooring throughout, open concept kitchen, walk in pantry, granite countertops, stainless steel appliances and all natural wood cabinets. The main level also features a great room with propane fireplace, dining room with cathedral ceilings, a guest bedroom and a 5 pc bathroom with laundry. The second level features a loft, primary bedroom, an additional bedroom/office & 3 pc bathroom. Fully finished walk out basement with beautiful views, plenty of natural lighting, an epic sized family room, wood burning fireplace, an additional bedroom and bathroom perfect for your guests. High speed fibre optic internet for fast & reliable service. Easily located off Highway 137 just before the US border and a short drive to Gananoque along the scenic Thousand Islands Parkway. The area boasts natural beauty, scenic landscapes, and rich cultural history, making it a popular destination for tourism and recreation. (id:50886)
Property Details
| MLS® Number | X12156950 |
| Property Type | Single Family |
| Community Name | 04 - The Islands |
| Easement | Unknown |
| Equipment Type | Propane Tank |
| Features | Sloping, Lighting, Dry, Carpet Free, Gazebo |
| Parking Space Total | 8 |
| Pool Features | Salt Water Pool |
| Pool Type | Inground Pool |
| Rental Equipment Type | Propane Tank |
| Structure | Deck, Patio(s), Shed, Dock |
| View Type | View Of Water, Direct Water View, Unobstructed Water View |
| Water Front Type | Island |
Building
| Bathroom Total | 3 |
| Bedrooms Above Ground | 3 |
| Bedrooms Below Ground | 1 |
| Bedrooms Total | 4 |
| Age | 16 To 30 Years |
| Amenities | Fireplace(s) |
| Appliances | Barbeque, Hot Tub, Garage Door Opener Remote(s), Range, Water Heater, Dishwasher, Dryer, Garage Door Opener, Satellite Dish, Sauna, Stove, Washer, Window Coverings, Refrigerator |
| Basement Development | Finished |
| Basement Features | Walk Out |
| Basement Type | N/a (finished) |
| Construction Style Attachment | Detached |
| Cooling Type | Central Air Conditioning, Air Exchanger |
| Exterior Finish | Wood, Stone |
| Fireplace Present | Yes |
| Fireplace Total | 2 |
| Foundation Type | Poured Concrete |
| Heating Fuel | Propane |
| Heating Type | Forced Air |
| Stories Total | 2 |
| Size Interior | 2,500 - 3,000 Ft2 |
| Type | House |
| Utility Water | Drilled Well |
Parking
| Detached Garage | |
| Garage |
Land
| Access Type | Year-round Access, Private Docking |
| Acreage | No |
| Fence Type | Fully Fenced, Fenced Yard |
| Landscape Features | Landscaped |
| Sewer | Septic System |
| Size Depth | 213 Ft |
| Size Frontage | 140 Ft |
| Size Irregular | 140 X 213 Ft ; North Side |
| Size Total Text | 140 X 213 Ft ; North Side|under 1/2 Acre |
| Zoning Description | Residential |
Rooms
| Level | Type | Length | Width | Dimensions |
|---|---|---|---|---|
| Second Level | Primary Bedroom | 4.8 m | 2.91 m | 4.8 m x 2.91 m |
| Second Level | Bedroom 3 | 3.54 m | 2.85 m | 3.54 m x 2.85 m |
| Basement | Utility Room | 2.7 m | 2.6 m | 2.7 m x 2.6 m |
| Basement | Workshop | 5.05 m | 2.35 m | 5.05 m x 2.35 m |
| Basement | Family Room | 7.85 m | 7 m | 7.85 m x 7 m |
| Basement | Bedroom 4 | 4.07 m | 3.47 m | 4.07 m x 3.47 m |
| Flat | Games Room | 6.02 m | 5.55 m | 6.02 m x 5.55 m |
| Main Level | Foyer | 5.75 m | 1.71 m | 5.75 m x 1.71 m |
| Main Level | Bedroom | 3.57 m | 3.39 m | 3.57 m x 3.39 m |
| Main Level | Pantry | 1.48 m | 1.32 m | 1.48 m x 1.32 m |
| Main Level | Kitchen | 4.42 m | 3.49 m | 4.42 m x 3.49 m |
| Main Level | Laundry Room | 3.75 m | 2.55 m | 3.75 m x 2.55 m |
| Main Level | Dining Room | 4.22 m | 3.49 m | 4.22 m x 3.49 m |
| Main Level | Great Room | 7.45 m | 4.35 m | 7.45 m x 4.35 m |
Utilities
| Cable | Available |
| Electricity | Installed |
| Wireless | Available |
| Electricity Connected | Connected |
| Telephone | Nearby |
Contact Us
Contact us for more information
Kelly Blair
Broker of Record
www.kellyblairrealestate.ca/
www.facebook.com/kelly.blair.50596
11 Church Street
Westport, Ontario K0G 1X0
(613) 812-8867

