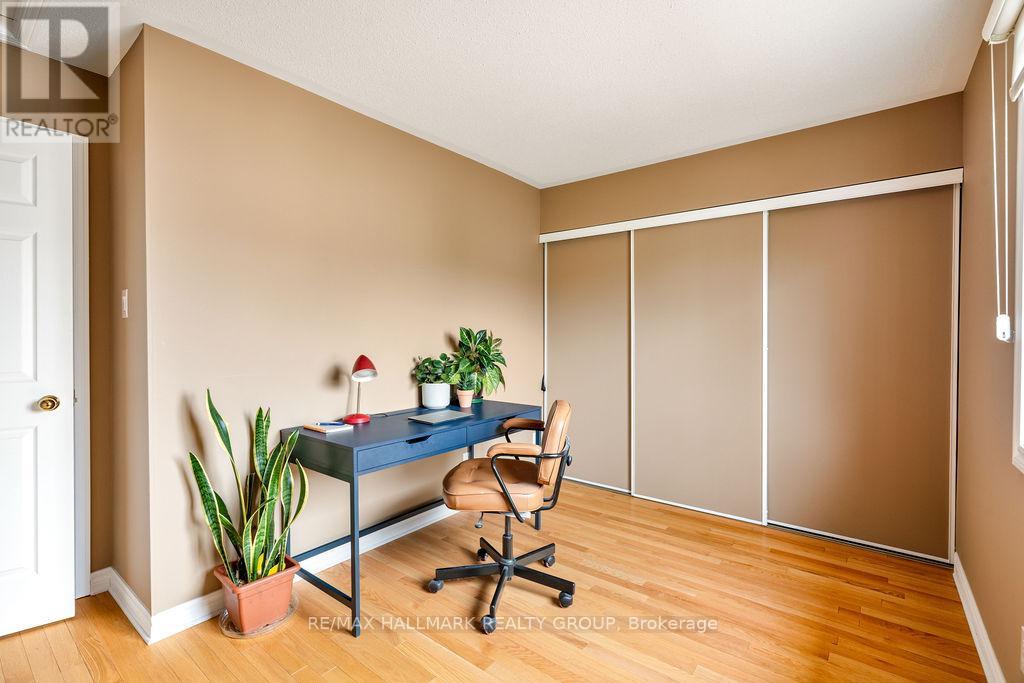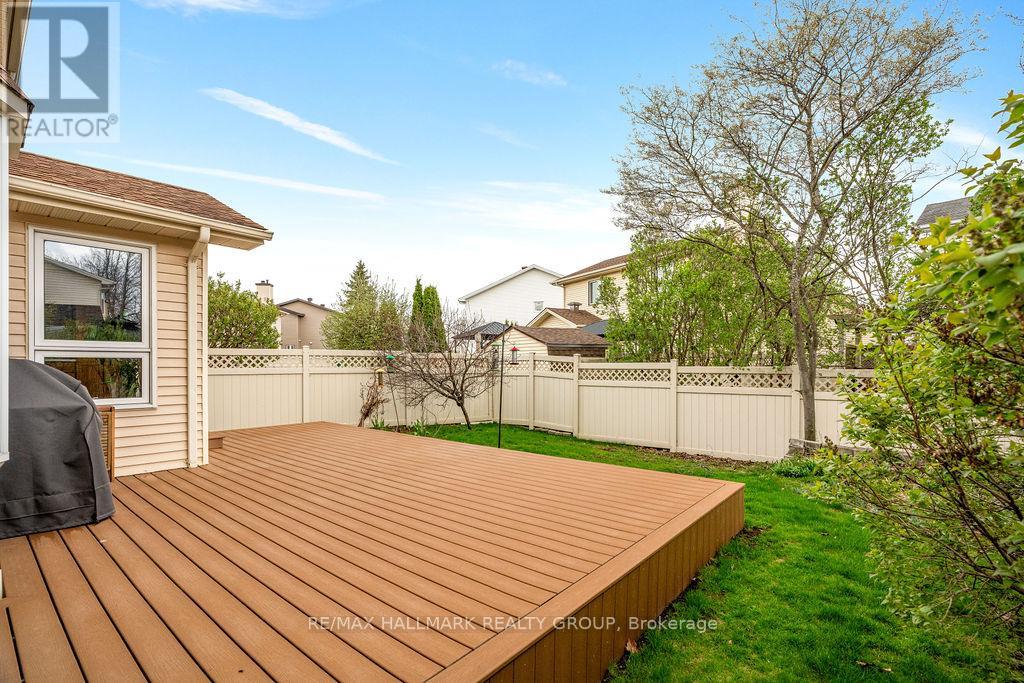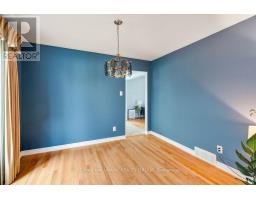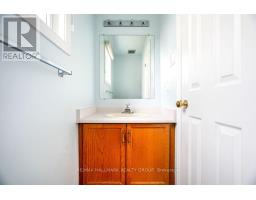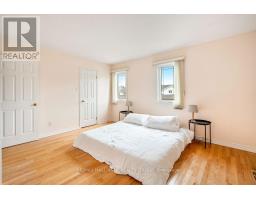390 Pauline Charron Place Ottawa, Ontario K1L 8L3
$3,100 Monthly
Welcome to 390 Pauline Charron Pl! This lovely detached home sits on a quiet family-friendly cul-de-sac where community is everything! Being very close to all amenities, great schools including private schools, walking/biking paths, a few minutes to downtown, DND, Global Affairs & much more! Main floor features 2 living rooms - one having a gas fireplace, formal dining, laundry closet, powder room bath, sun-filled kitchen with tons of cabinet/counter space and direct access to a fully fenced-in backyard with PVC decking & gas BBQ hookup. Upper level features 4 generously sized bedrooms & 2 full baths, with the Primary bedroom having a 3PC en-suite bath with heated floors & walk-in closet. Unfinished basement offers tons of storage and additional space to do as you please! Parking for 4 cars with 1 inside the attached garage. Tenant pays all utilities. Available August 1st! (id:50886)
Property Details
| MLS® Number | X12157098 |
| Property Type | Single Family |
| Community Name | 3402 - Vanier |
| Amenities Near By | Public Transit, Place Of Worship, Hospital |
| Features | Cul-de-sac, Irregular Lot Size |
| Parking Space Total | 4 |
Building
| Bathroom Total | 3 |
| Bedrooms Above Ground | 4 |
| Bedrooms Total | 4 |
| Appliances | Garage Door Opener Remote(s), Central Vacuum, Dishwasher, Dryer, Hood Fan, Stove, Washer, Refrigerator |
| Basement Development | Unfinished |
| Basement Type | Full (unfinished) |
| Construction Style Attachment | Detached |
| Cooling Type | Central Air Conditioning |
| Exterior Finish | Vinyl Siding, Brick |
| Fireplace Present | Yes |
| Fireplace Total | 1 |
| Flooring Type | Tile, Concrete, Hardwood |
| Foundation Type | Poured Concrete |
| Half Bath Total | 1 |
| Heating Fuel | Natural Gas |
| Heating Type | Forced Air |
| Stories Total | 2 |
| Size Interior | 1,500 - 2,000 Ft2 |
| Type | House |
| Utility Water | Municipal Water |
Parking
| Attached Garage | |
| Garage | |
| Inside Entry | |
| Tandem |
Land
| Acreage | No |
| Fence Type | Fenced Yard |
| Land Amenities | Public Transit, Place Of Worship, Hospital |
| Sewer | Sanitary Sewer |
| Size Depth | 94 Ft ,3 In |
| Size Frontage | 60 Ft ,3 In |
| Size Irregular | 60.3 X 94.3 Ft |
| Size Total Text | 60.3 X 94.3 Ft |
Rooms
| Level | Type | Length | Width | Dimensions |
|---|---|---|---|---|
| Second Level | Bathroom | 3.25 m | 1.49 m | 3.25 m x 1.49 m |
| Second Level | Bathroom | 2.59 m | 2.46 m | 2.59 m x 2.46 m |
| Second Level | Primary Bedroom | 4.29 m | 3.37 m | 4.29 m x 3.37 m |
| Second Level | Bedroom 2 | 3.02 m | 2.97 m | 3.02 m x 2.97 m |
| Second Level | Bedroom 3 | 3.73 m | 3.01 m | 3.73 m x 3.01 m |
| Second Level | Bedroom 4 | 3.81 m | 3.01 m | 3.81 m x 3.01 m |
| Basement | Utility Room | 12.39 m | 8.07 m | 12.39 m x 8.07 m |
| Basement | Utility Room | 3.02 m | 2.33 m | 3.02 m x 2.33 m |
| Basement | Laundry Room | 1.75 m | 0.91 m | 1.75 m x 0.91 m |
| Main Level | Foyer | 1.47 m | 1.2 m | 1.47 m x 1.2 m |
| Main Level | Family Room | 4.77 m | 3.35 m | 4.77 m x 3.35 m |
| Main Level | Dining Room | 3.35 m | 3.04 m | 3.35 m x 3.04 m |
| Main Level | Living Room | 4.85 m | 3.32 m | 4.85 m x 3.32 m |
| Main Level | Kitchen | 4.52 m | 3.35 m | 4.52 m x 3.35 m |
| Main Level | Bathroom | 2.26 m | 0.89 m | 2.26 m x 0.89 m |
Utilities
| Cable | Available |
| Sewer | Installed |
https://www.realtor.ca/real-estate/28331500/390-pauline-charron-place-ottawa-3402-vanier
Contact Us
Contact us for more information
Pierre Acouri
Salesperson
www.facebook.com/pacourirealtor
twitter.com/PierreAcouri?ref_src=twsrc^google|twcamp^serp|twgr%255
www.linkedin.com/in/pierreacouri/
344 O'connor Street
Ottawa, Ontario K2P 1W1
(613) 563-1155
(613) 563-8710
Jeffrey Gauthier
Broker
www.jeffreygauthier.ca/
jgauthierrealty/
344 O'connor Street
Ottawa, Ontario K2P 1W1
(613) 563-1155
(613) 563-8710




























