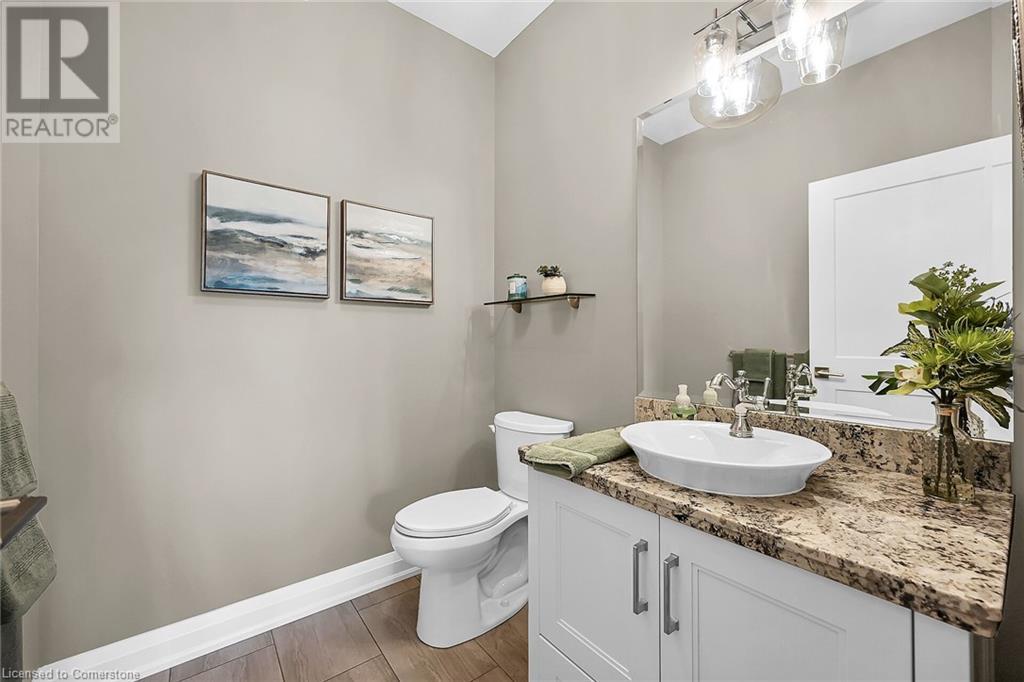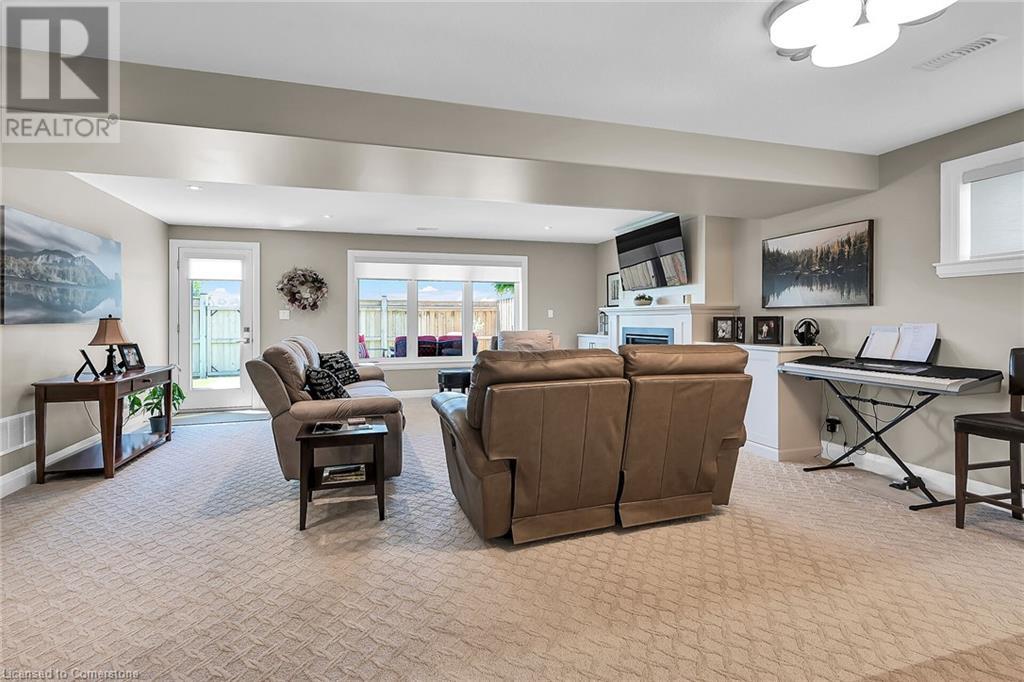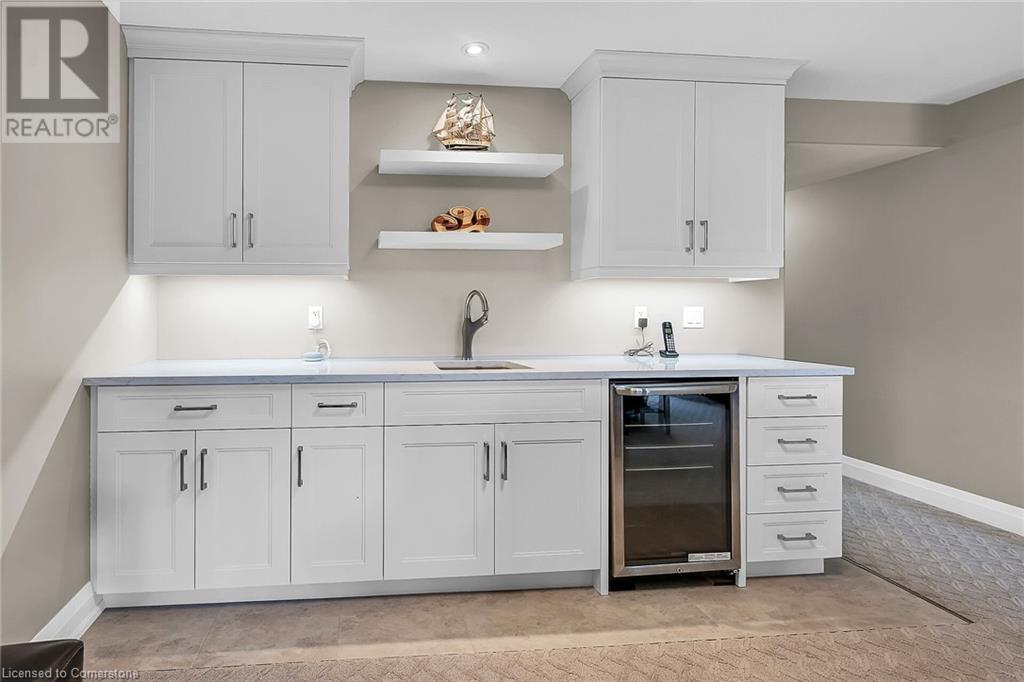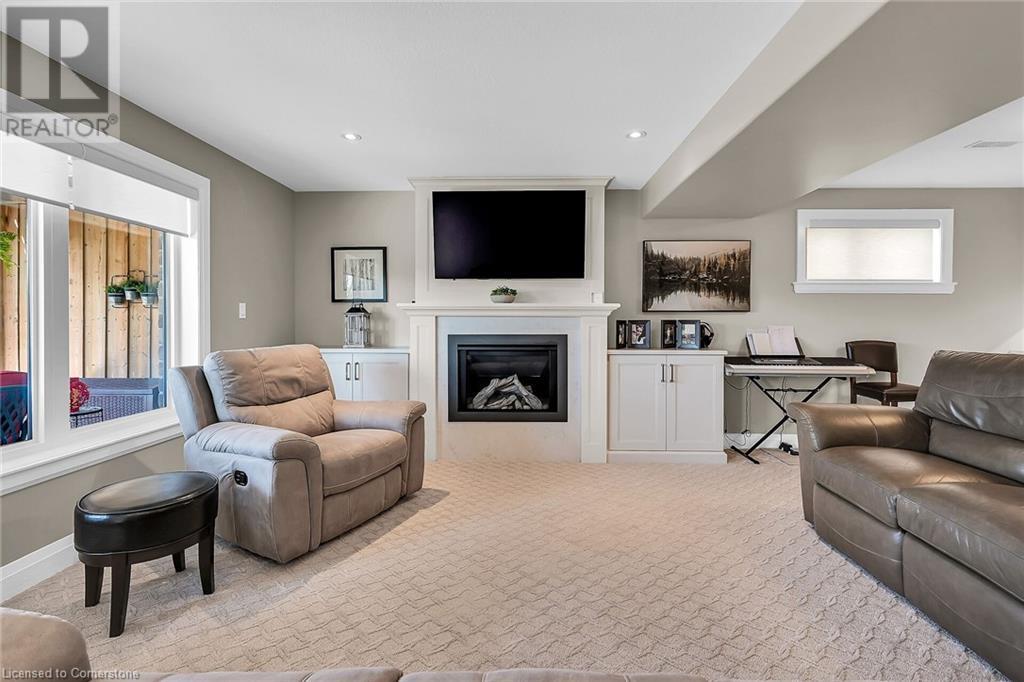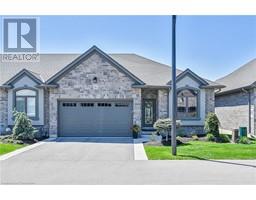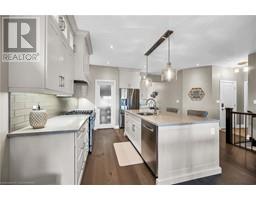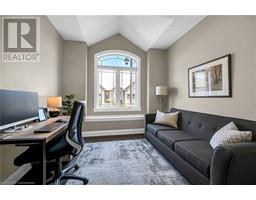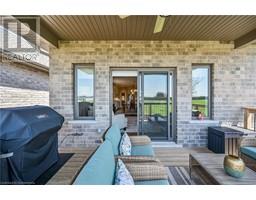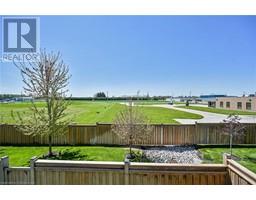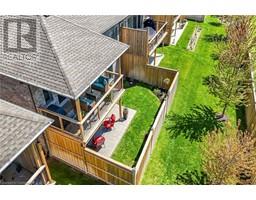14 Winterberry Lane Waterford, Ontario N0E 1Y0
$819,900Maintenance, Insurance, Landscaping
$395 Monthly
Maintenance, Insurance, Landscaping
$395 MonthlyTruly Irreplaceable, Exquisitely finished 4 bedroom, 3 bathroom end unit all brick Bungalow on sought after Winterberry Lane. Great curb appeal with brick & complimenting stucco accents, double garage, paved drive w/ concrete bordered accents, tastefully landscaped, & back yard Oasis complete w/ elevated covered deck & walk out basement leading to stamped concrete entertaining area with professionally designed gardens & fenced yard. The masterfully designed interior features high end & custom finishes throughout highlighted by Impressive Bevelled Glass Front Door Entrance, Custom Kitchen cabinetry with lighted cabinets, walk in Pantry – eat at Island with extra built in storage, quality Countertops throughout are finished in Quartz/Granite or Caesarstone, large living room with coffered ceiling w/ crown moulding & pot lighting leading to covered back deck, - 2 spacious MF bedrooms including primary suite with chic ensuite & walk-in closet, desired MF laundry with built in cabinets, high end flooring throughout includes engineered hardwood, porcelain tile, & stylish Carpet. The finished basement includes large rec room with gas fireplace, built in cabinetry, sink, & bar fridge, 2 additional bedrooms, 3rd bathroom with tile accents, craft room, & storage. Bonus Generac Backup Generator. Conveniently located minutes to downtown amenities. Must view to appreciate the attention to detail & premium finishes throughout this Stunning custom built Bungalow. Enjoy Carefree Condo living at its Finest & Embrace all that Waterford Living has to Offer. (id:50886)
Property Details
| MLS® Number | 40729978 |
| Property Type | Single Family |
| Amenities Near By | Golf Nearby, Park, Schools |
| Community Features | Quiet Area |
| Equipment Type | None |
| Features | Balcony, Paved Driveway, Automatic Garage Door Opener |
| Parking Space Total | 4 |
| Rental Equipment Type | None |
Building
| Bathroom Total | 3 |
| Bedrooms Above Ground | 2 |
| Bedrooms Below Ground | 2 |
| Bedrooms Total | 4 |
| Appliances | Dishwasher, Dryer, Microwave, Refrigerator, Stove, Water Softener, Washer, Window Coverings, Garage Door Opener |
| Architectural Style | Bungalow |
| Basement Development | Finished |
| Basement Type | Full (finished) |
| Constructed Date | 2018 |
| Construction Style Attachment | Attached |
| Cooling Type | Central Air Conditioning |
| Exterior Finish | Brick, Stucco |
| Fireplace Present | Yes |
| Fireplace Total | 1 |
| Foundation Type | Poured Concrete |
| Half Bath Total | 1 |
| Heating Fuel | Natural Gas |
| Heating Type | Forced Air |
| Stories Total | 1 |
| Size Interior | 1,475 Ft2 |
| Type | Row / Townhouse |
| Utility Water | Municipal Water |
Parking
| Attached Garage |
Land
| Access Type | Road Access |
| Acreage | No |
| Land Amenities | Golf Nearby, Park, Schools |
| Landscape Features | Lawn Sprinkler |
| Sewer | Municipal Sewage System |
| Size Total Text | Unknown |
| Zoning Description | R4 |
Rooms
| Level | Type | Length | Width | Dimensions |
|---|---|---|---|---|
| Basement | Storage | 7'0'' x 18'2'' | ||
| Basement | Bedroom | 13'8'' x 12'10'' | ||
| Basement | Bedroom | 14'0'' x 13'6'' | ||
| Basement | 4pc Bathroom | 8'11'' x 9'11'' | ||
| Basement | Recreation Room | 18'0'' x 23'0'' | ||
| Main Level | Foyer | 4'4'' x 10'9'' | ||
| Main Level | Pantry | 5'0'' x 4'6'' | ||
| Main Level | Laundry Room | 7'11'' x 8'7'' | ||
| Main Level | Eat In Kitchen | 20'0'' x 14'7'' | ||
| Main Level | Bedroom | 12'11'' x 14'2'' | ||
| Main Level | 3pc Bathroom | 14'1'' x 5'5'' | ||
| Main Level | 2pc Bathroom | 6'3'' x 5'7'' | ||
| Main Level | Primary Bedroom | 12'11'' x 14'2'' | ||
| Main Level | Great Room | 15'2'' x 14'7'' |
https://www.realtor.ca/real-estate/28331709/14-winterberry-lane-waterford
Contact Us
Contact us for more information
Chuck Hogeterp
Salesperson
(905) 573-1189
325 Winterberry Dr Unit 4b
Stoney Creek, Ontario L8J 0B6
(905) 573-1188
(905) 573-1189

























