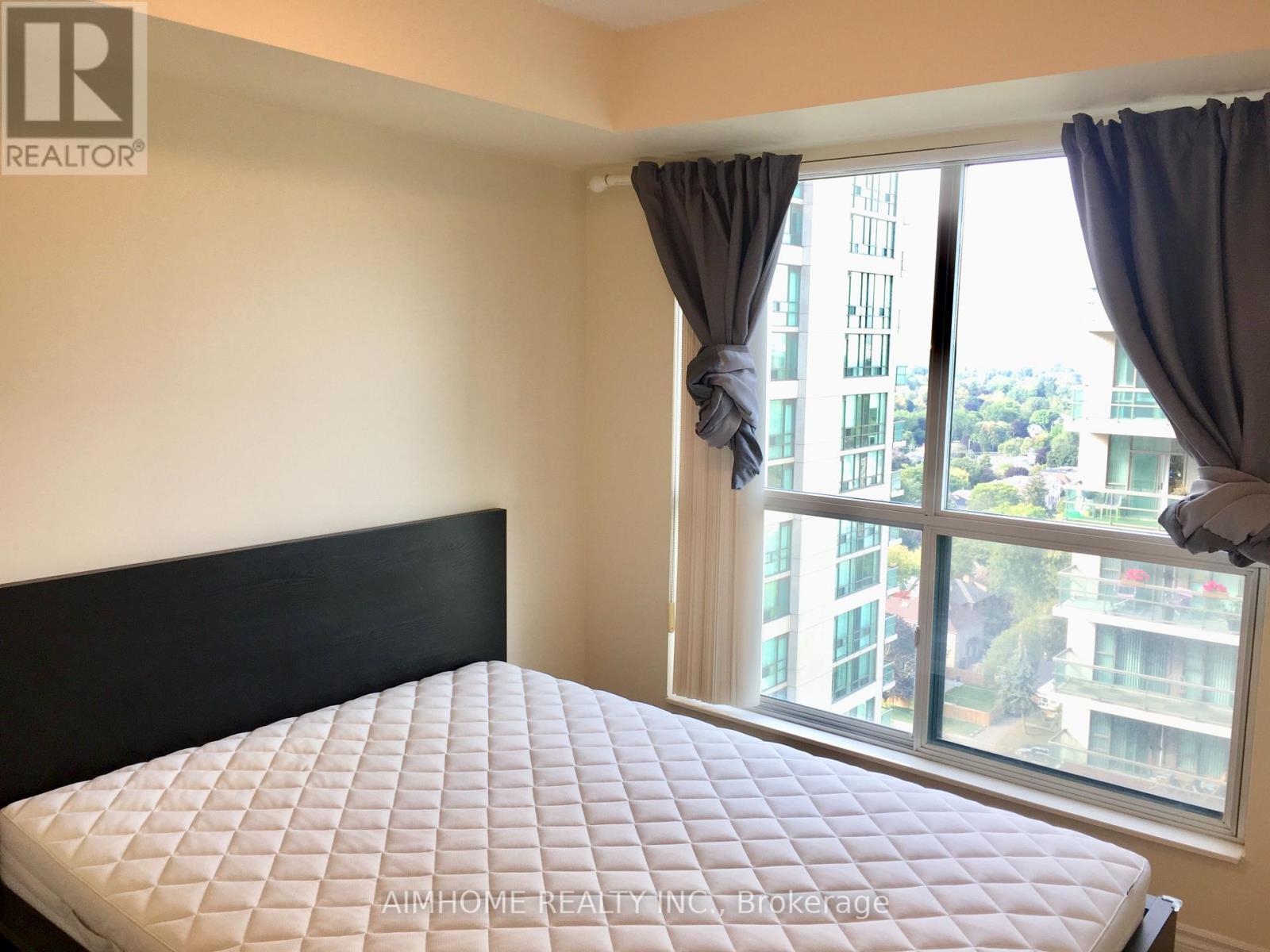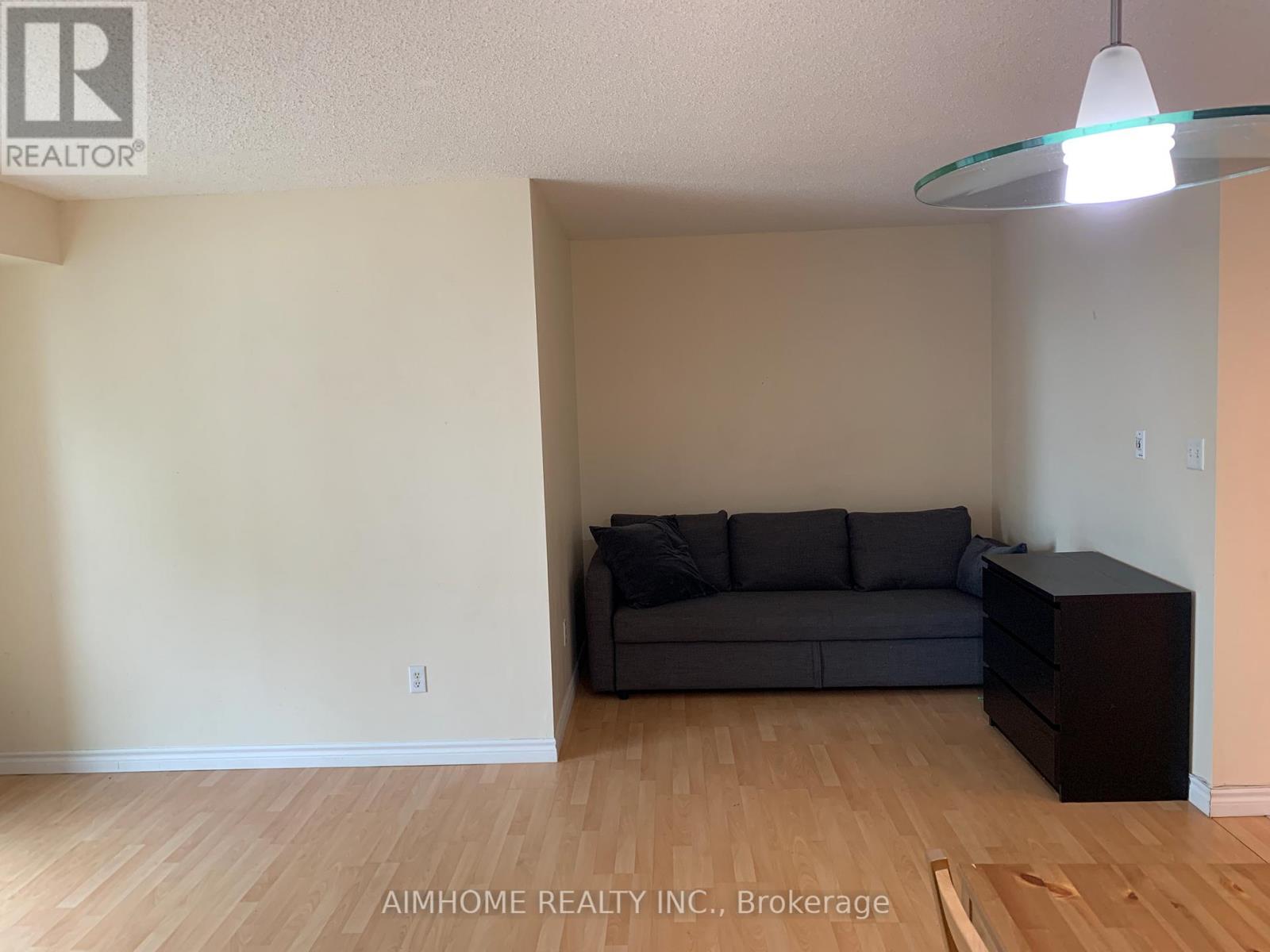2107 - 7 Lorraine Drive Toronto, Ontario M2N 7H2
2 Bedroom
1 Bathroom
600 - 699 ft2
Central Air Conditioning
Forced Air
$2,300 Monthly
A Bright And Spacious Luxury 1 Bedroom Plus Den Condo Unit In Prime Yonge/Finch Location. Steps To Subway, Bus Stops, School, Shops, Restaurants And Easy Access To Hwy 401. Fully Furnished, Open Concept Kitchen With Breakfast Bar, Walkout To Balcony From Living Room. 1 Parking Spot Is Included. Amenities Include Indoor Pool, Gym, Sauna, Party Room, Visitor Parking And 24/7 Concierge. (id:50886)
Property Details
| MLS® Number | C12157152 |
| Property Type | Single Family |
| Neigbourhood | Willowdale West |
| Community Name | Willowdale West |
| Amenities Near By | Public Transit |
| Community Features | Pet Restrictions |
| Features | Balcony, Carpet Free |
| Parking Space Total | 1 |
Building
| Bathroom Total | 1 |
| Bedrooms Above Ground | 1 |
| Bedrooms Below Ground | 1 |
| Bedrooms Total | 2 |
| Amenities | Security/concierge, Exercise Centre, Party Room, Sauna, Visitor Parking |
| Appliances | Range |
| Cooling Type | Central Air Conditioning |
| Exterior Finish | Concrete |
| Flooring Type | Laminate, Ceramic |
| Heating Fuel | Natural Gas |
| Heating Type | Forced Air |
| Size Interior | 600 - 699 Ft2 |
| Type | Apartment |
Parking
| Underground | |
| Garage |
Land
| Acreage | No |
| Land Amenities | Public Transit |
Rooms
| Level | Type | Length | Width | Dimensions |
|---|---|---|---|---|
| Flat | Living Room | 4.05 m | 5.03 m | 4.05 m x 5.03 m |
| Flat | Dining Room | 4.05 m | 5.03 m | 4.05 m x 5.03 m |
| Flat | Kitchen | 2.44 m | 3.5 m | 2.44 m x 3.5 m |
| Flat | Primary Bedroom | 3.05 m | 2.74 m | 3.05 m x 2.74 m |
| Flat | Den | 2.44 m | 2.3 m | 2.44 m x 2.3 m |
Contact Us
Contact us for more information
William Wang
Broker
Aimhome Realty Inc.
2175 Sheppard Ave E. Suite 106
Toronto, Ontario M2J 1W8
2175 Sheppard Ave E. Suite 106
Toronto, Ontario M2J 1W8
(416) 490-0880
(416) 490-8850
www.aimhomerealty.ca/















