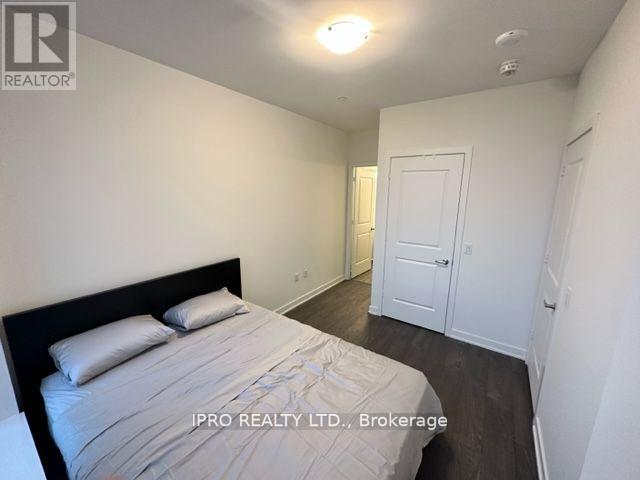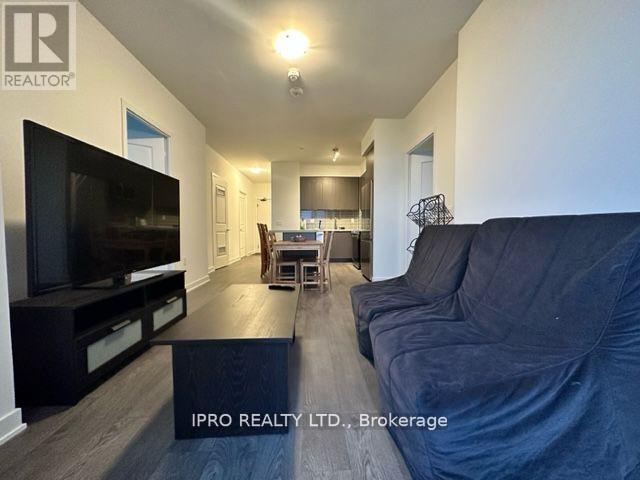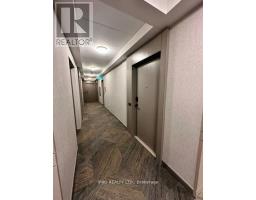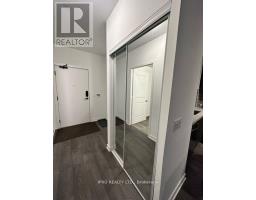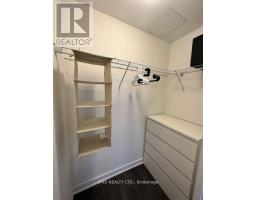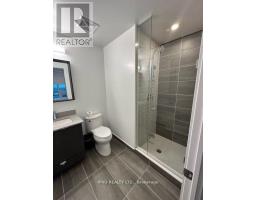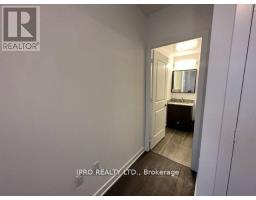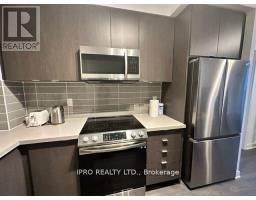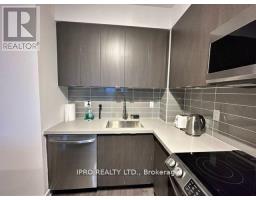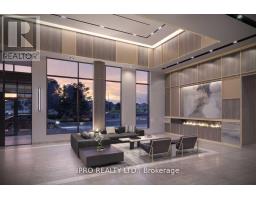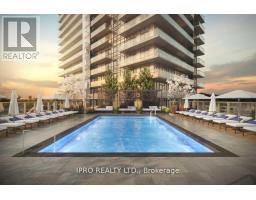1105 - 4655 Metcalfe Avenue Mississauga, Ontario L5M 0Z7
$3,150 Monthly
Welcome To Erin Square By Pemberton Group! Brand New Furnished Never Lived In,2 Bed,2 Bath + Den, Furnished Bright And Functional Layout & Efficient Space With Excellent Location, Walkout To Large Balcony W/Clear View! 9Ft Ceilings, Wide Plank Laminate Floors, Porcelain Floor Tiles In Bathroom, Closet Organizer. Amazing Building Amenities Include 24Hr Concierge, Guest Suite, Games Rm, Children's Playground, Rooftop Outdoor Steps To Erin Mills Town Center's Endless Shops & Dining, Top Local Schools, Credit Valley Hospital, Quick Access To 403, 407 High Way & More! (id:50886)
Property Details
| MLS® Number | W12157203 |
| Property Type | Single Family |
| Community Name | Central Erin Mills |
| Amenities Near By | Hospital, Park, Public Transit, Schools |
| Community Features | Pet Restrictions |
| Features | Carpet Free |
| Parking Space Total | 1 |
| View Type | View |
Building
| Bathroom Total | 2 |
| Bedrooms Above Ground | 2 |
| Bedrooms Below Ground | 1 |
| Bedrooms Total | 3 |
| Age | New Building |
| Amenities | Exercise Centre, Storage - Locker |
| Cooling Type | Central Air Conditioning |
| Exterior Finish | Concrete |
| Flooring Type | Laminate |
| Heating Fuel | Natural Gas |
| Heating Type | Forced Air |
| Size Interior | 800 - 899 Ft2 |
| Type | Apartment |
Parking
| Underground | |
| Garage |
Land
| Acreage | No |
| Land Amenities | Hospital, Park, Public Transit, Schools |
Rooms
| Level | Type | Length | Width | Dimensions |
|---|---|---|---|---|
| Main Level | Living Room | Measurements not available | ||
| Main Level | Dining Room | Measurements not available | ||
| Main Level | Kitchen | Measurements not available | ||
| Main Level | Primary Bedroom | Measurements not available | ||
| Main Level | Bedroom 2 | Measurements not available | ||
| Main Level | Den | Measurements not available |
Contact Us
Contact us for more information
Irene Nasr
Broker
www.irenenasr.com/
www.facebook.com/IRENENUMBERONE
(905) 507-4776
(905) 507-4779
www.ipro-realty.ca/


















