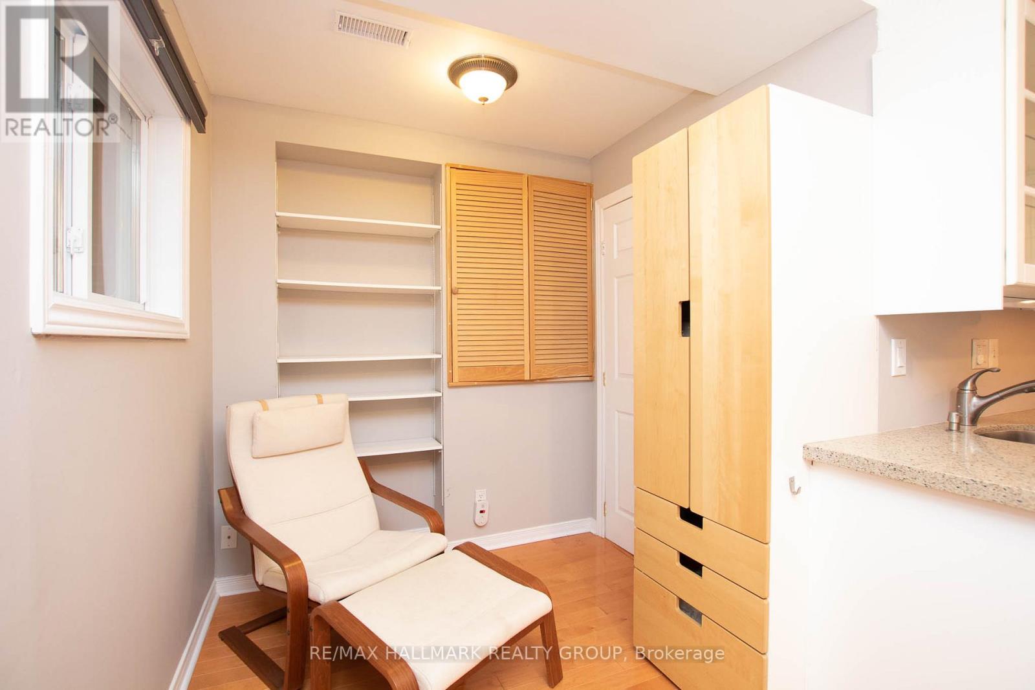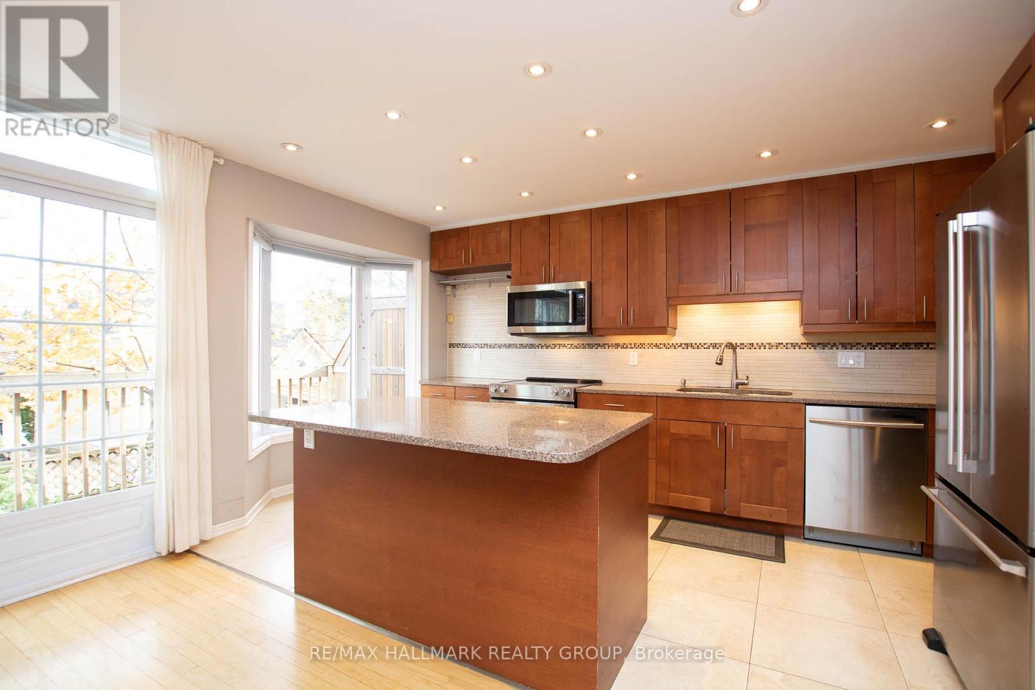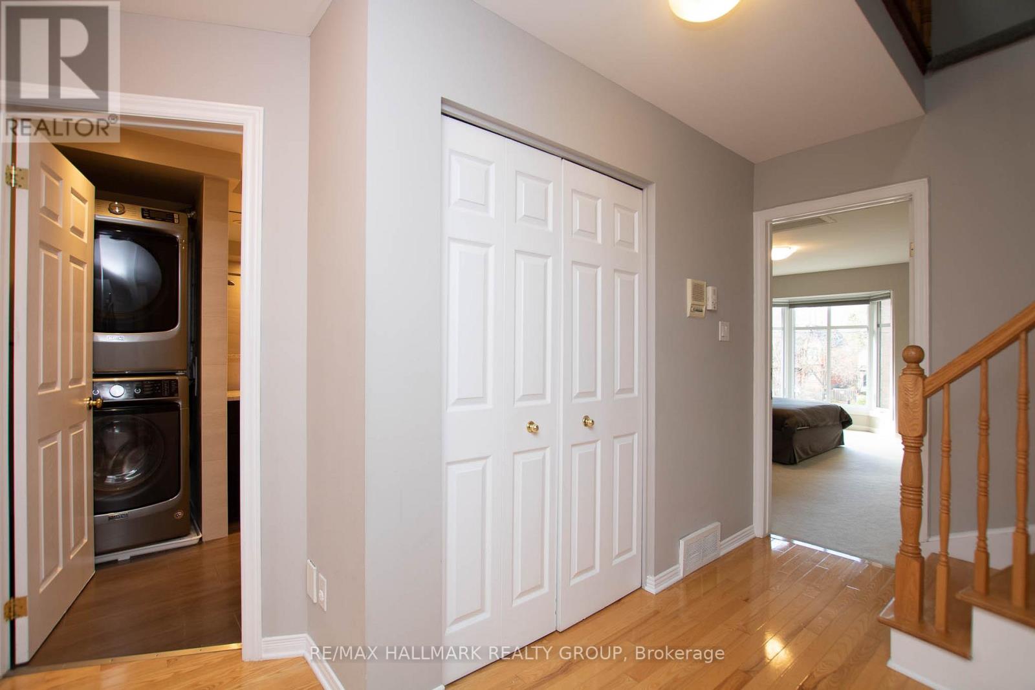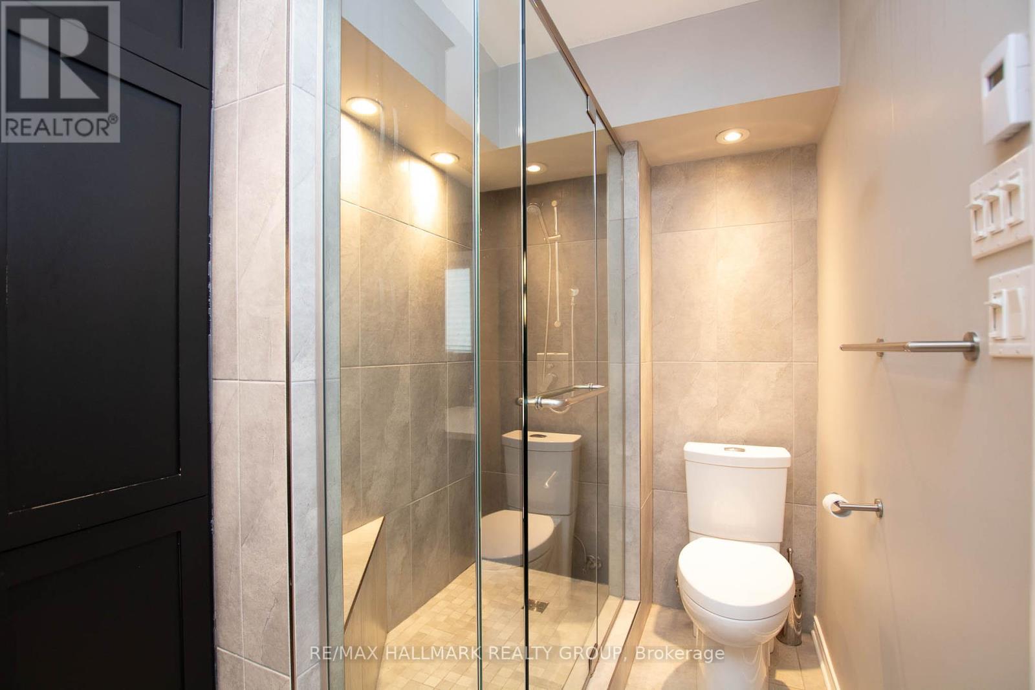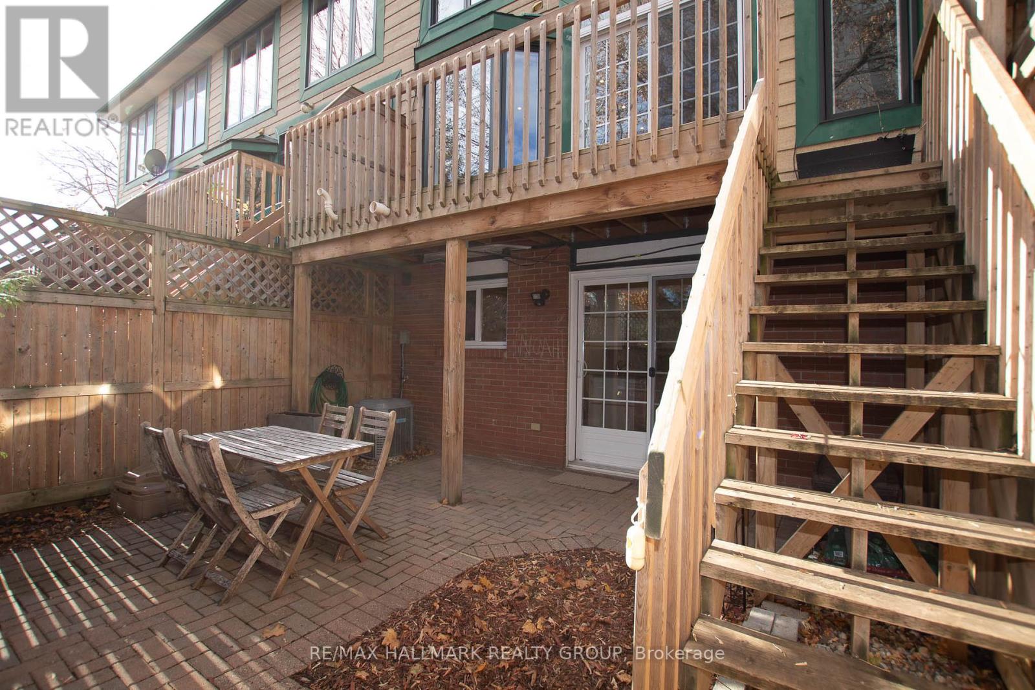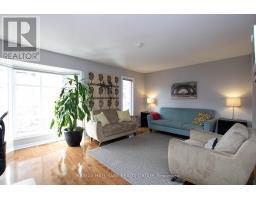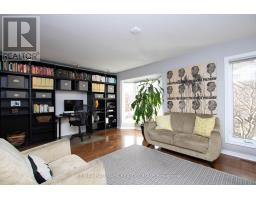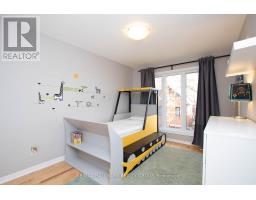22 Central Avenue Ottawa, Ontario K2P 0M9
$3,695 Monthly
Welcome to 22 Central Ave.! CENTRAL says it all! Nestled in sought-after Golden Triangle, steps away to the Canal, Elgin St., Rideau Centre, Confederation Park, Parliament Hill, walking/biking paths & so much more - puts this home in the best location! Main level offers optional 4th bedroom/In-Law suite w/full 3PC bath, kitchenette includes: 2nd fridge and cooktop, inside access to garage, & walk-out to fully fenced in & private backyard. 2nd level offers functional & spacious layout with fully updated kitchen featuring granite countertops, tons of cabinet/counter space including large island with seating for 3, private balcony, partial bath, eating area within the kitchen as well as formal dining space, & grand sun-filled living room with feat bookshelf wall. 3rd level features 3 spacious bedrooms & 2 full baths, & laundry, with Primary bedroom having a walk-in closet & beautifully renovated en-suite bath including glass enclosed shower & soaker tub. And lastly, a loft level with built-in cabinet & tons of light beaming in though skylights! Tenant to pay all utilities. Available July 1st! (id:50886)
Property Details
| MLS® Number | X12157208 |
| Property Type | Single Family |
| Community Name | 4104 - Ottawa Centre/Golden Triangle |
| Amenities Near By | Public Transit, Park |
| Features | In Suite Laundry, In-law Suite |
| Parking Space Total | 2 |
Building
| Bathroom Total | 4 |
| Bedrooms Above Ground | 3 |
| Bedrooms Total | 3 |
| Appliances | Cooktop, Dishwasher, Hood Fan, Microwave, Stove, Two Refrigerators |
| Construction Style Attachment | Attached |
| Cooling Type | Central Air Conditioning |
| Exterior Finish | Brick, Stucco |
| Fireplace Present | Yes |
| Foundation Type | Poured Concrete |
| Half Bath Total | 1 |
| Heating Fuel | Natural Gas |
| Heating Type | Forced Air |
| Stories Total | 3 |
| Size Interior | 2,000 - 2,500 Ft2 |
| Type | Row / Townhouse |
| Utility Water | Municipal Water |
Parking
| Attached Garage | |
| Garage | |
| Tandem | |
| Inside Entry |
Land
| Acreage | No |
| Fence Type | Fenced Yard |
| Land Amenities | Public Transit, Park |
| Sewer | Sanitary Sewer |
| Size Depth | 74 Ft ,6 In |
| Size Frontage | 20 Ft |
| Size Irregular | 20 X 74.5 Ft ; 0 |
| Size Total Text | 20 X 74.5 Ft ; 0 |
Rooms
| Level | Type | Length | Width | Dimensions |
|---|---|---|---|---|
| Second Level | Kitchen | 3.98 m | 2.59 m | 3.98 m x 2.59 m |
| Second Level | Dining Room | 4.62 m | 2.89 m | 4.62 m x 2.89 m |
| Second Level | Dining Room | 3.47 m | 3.35 m | 3.47 m x 3.35 m |
| Second Level | Living Room | 5.58 m | 3.6 m | 5.58 m x 3.6 m |
| Second Level | Bathroom | 1.32 m | 1.27 m | 1.32 m x 1.27 m |
| Third Level | Primary Bedroom | 4.85 m | 3.81 m | 4.85 m x 3.81 m |
| Third Level | Bathroom | 4.9 m | 1.75 m | 4.9 m x 1.75 m |
| Third Level | Bedroom | 3.86 m | 2.87 m | 3.86 m x 2.87 m |
| Third Level | Bedroom | 3.81 m | 2.71 m | 3.81 m x 2.71 m |
| Third Level | Bathroom | 2.66 m | 2.26 m | 2.66 m x 2.26 m |
| Third Level | Laundry Room | 2.71 m | 2.25 m | 2.71 m x 2.25 m |
| Third Level | Loft | 3.96 m | 3.42 m | 3.96 m x 3.42 m |
| Main Level | Foyer | 3.17 m | 2.13 m | 3.17 m x 2.13 m |
| Main Level | Other | 5.68 m | 3.27 m | 5.68 m x 3.27 m |
| Main Level | Bathroom | 3.07 m | 2.2 m | 3.07 m x 2.2 m |
| Main Level | Utility Room | 1.87 m | 1.32 m | 1.87 m x 1.32 m |
Utilities
| Cable | Available |
| Sewer | Installed |
Contact Us
Contact us for more information
Pierre Acouri
Salesperson
www.facebook.com/pacourirealtor
twitter.com/PierreAcouri?ref_src=twsrc^google|twcamp^serp|twgr%255
www.linkedin.com/in/pierreacouri/
344 O'connor Street
Ottawa, Ontario K2P 1W1
(613) 563-1155
(613) 563-8710
Jeffrey Gauthier
Broker
www.jeffreygauthier.ca/
jgauthierrealty/
344 O'connor Street
Ottawa, Ontario K2P 1W1
(613) 563-1155
(613) 563-8710






