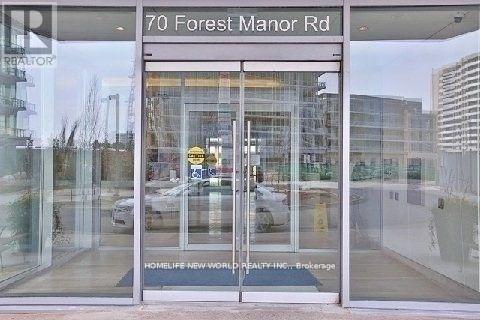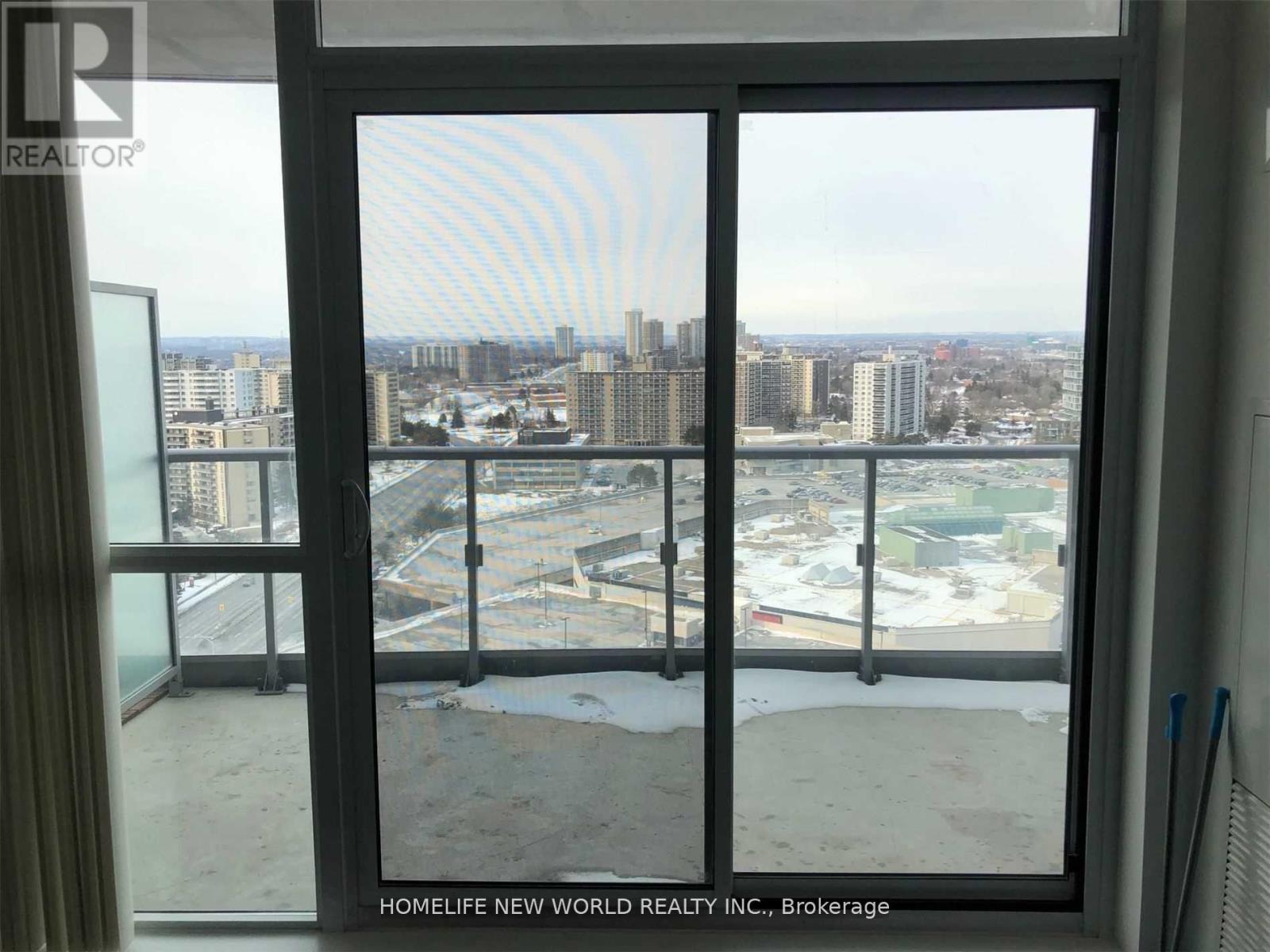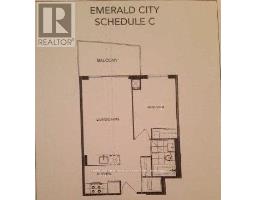1810 - 70 Forest Manor Road Toronto, Ontario M2J 1M6
1 Bedroom
1 Bathroom
500 - 599 ft2
Fireplace
Central Air Conditioning
Forced Air
$2,500 Monthly
Emerald City #1. 1 Br With 1 Bath, Parking, And Locker. Bright And Spacious 9 Ft. Ceiling. Designer's Kitchen, Open Concept.North View, Large Private Balcony. P1 To Subway And Steps To Fairview Mall. Easy To Access To 404/401 Highway. (id:50886)
Property Details
| MLS® Number | C12157255 |
| Property Type | Single Family |
| Community Name | Henry Farm |
| Amenities Near By | Hospital, Public Transit, Schools |
| Community Features | Pet Restrictions |
| Features | Balcony |
| Parking Space Total | 1 |
| View Type | View |
Building
| Bathroom Total | 1 |
| Bedrooms Above Ground | 1 |
| Bedrooms Total | 1 |
| Age | 6 To 10 Years |
| Amenities | Security/concierge, Exercise Centre, Visitor Parking, Storage - Locker |
| Appliances | Dishwasher, Dryer, Microwave, Stove, Washer, Window Coverings, Refrigerator |
| Cooling Type | Central Air Conditioning |
| Exterior Finish | Concrete |
| Fireplace Present | Yes |
| Flooring Type | Laminate |
| Heating Fuel | Natural Gas |
| Heating Type | Forced Air |
| Size Interior | 500 - 599 Ft2 |
| Type | Apartment |
Parking
| Underground | |
| Garage |
Land
| Acreage | No |
| Land Amenities | Hospital, Public Transit, Schools |
Rooms
| Level | Type | Length | Width | Dimensions |
|---|---|---|---|---|
| Flat | Primary Bedroom | 2.8 m | 3.53 m | 2.8 m x 3.53 m |
| Flat | Living Room | 5.36 m | 3.14 m | 5.36 m x 3.14 m |
| Flat | Dining Room | 5.36 m | 3.14 m | 5.36 m x 3.14 m |
| Flat | Kitchen | 2.31 m | 2.31 m | 2.31 m x 2.31 m |
https://www.realtor.ca/real-estate/28331915/1810-70-forest-manor-road-toronto-henry-farm-henry-farm
Contact Us
Contact us for more information
Simon Liu
Salesperson
Homelife New World Realty Inc.
201 Consumers Rd., Ste. 205
Toronto, Ontario M2J 4G8
201 Consumers Rd., Ste. 205
Toronto, Ontario M2J 4G8
(416) 490-1177
(416) 490-1928
www.homelifenewworld.com/





















