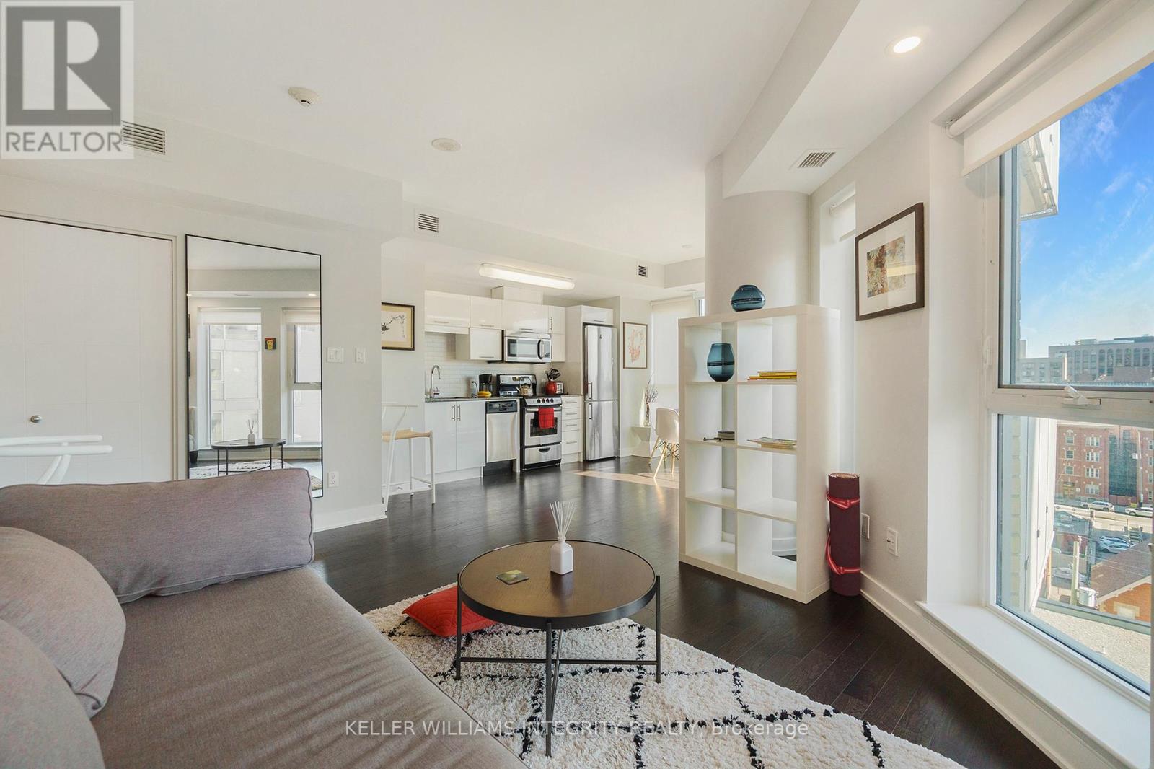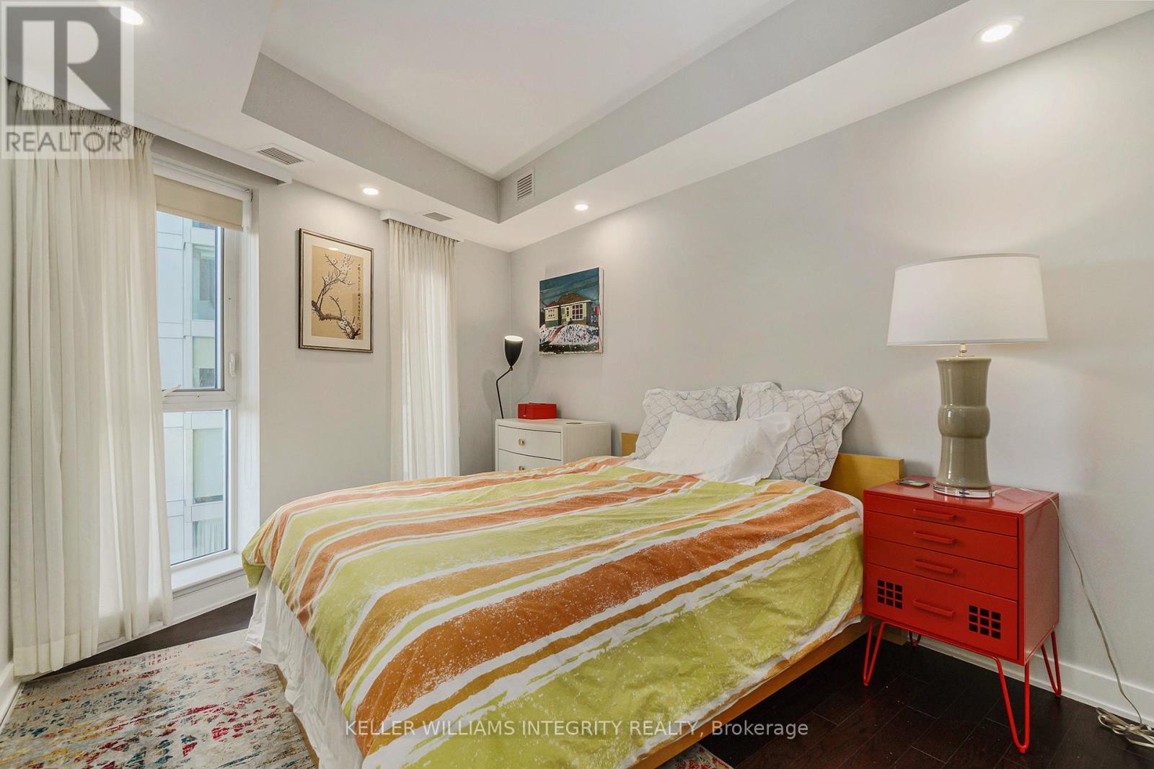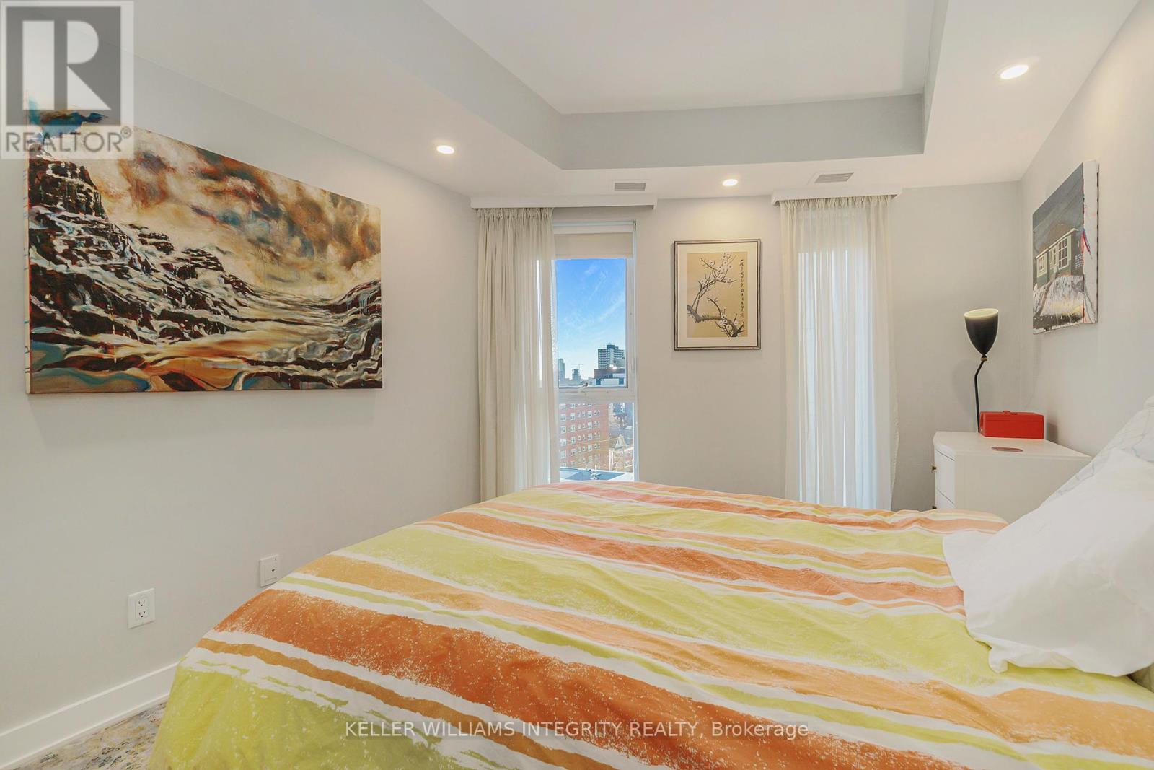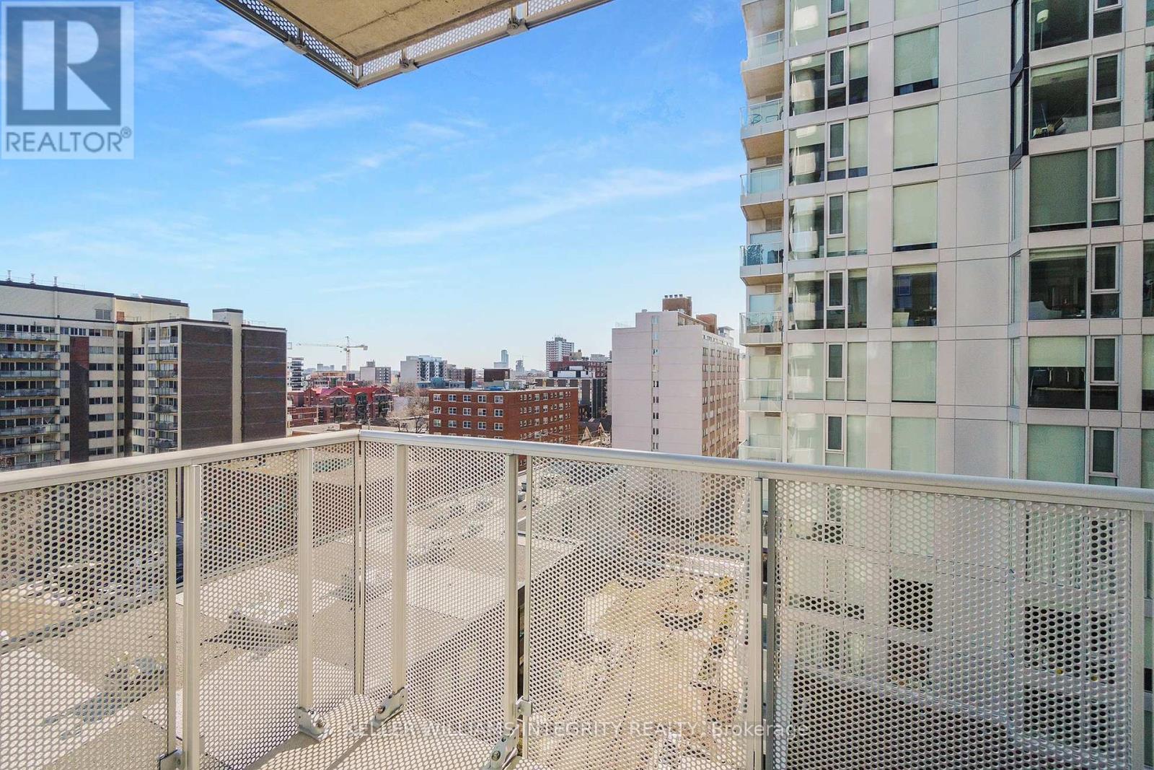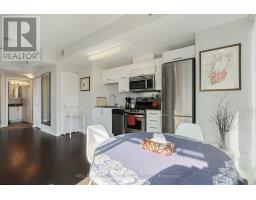805 - 40 Nepean Street Ottawa, Ontario K2P 0X5
$2,380 Monthly
South-facing luxury corner unit with a truly unique layout - spacious, modern, and filled with natural light from windows on two sides. Upgraded potlights bring a warm, cozy feel day and night, while custom blinds throughout add both privacy and polish. This is a spotless, turnkey unit with in-suite laundry, and it includes underground parking with private storage locker and car wash station located on the same level. Comfort is built-in: heating, air conditioning, water, and hot water tank are all included, leaving only hydro and internet to set up. Amenities are top-tier: bright indoor pool with huge windows, saunas, fitness centre, party room, outdoor terrace with BBQs, and full-time concierge/security. Fob access is required for every zone - building entrance, elevators, amenities - making it one of the safest condo buildings downtown. Bonus: direct access to Farm Boy through the garage means no stepping outside - perfect for Ottawa winters and rainy days. This is rare, high-quality downtown living - clean, connected, and built for everyday comfort. Please contact Veronika for all questions and showings: 613-790-2848 or veronika.m@kw.com (id:50886)
Property Details
| MLS® Number | X12157285 |
| Property Type | Single Family |
| Community Name | 4102 - Ottawa Centre |
| Community Features | Pet Restrictions |
| Features | Balcony, In Suite Laundry |
| Parking Space Total | 1 |
| View Type | City View |
Building
| Bathroom Total | 1 |
| Bedrooms Above Ground | 1 |
| Bedrooms Total | 1 |
| Amenities | Sauna, Exercise Centre, Party Room, Recreation Centre, Separate Heating Controls, Storage - Locker, Security/concierge |
| Appliances | Blinds, Dishwasher, Dryer, Hood Fan, Microwave, Stove, Washer, Refrigerator |
| Cooling Type | Central Air Conditioning |
| Fire Protection | Security Guard |
| Heating Fuel | Natural Gas |
| Heating Type | Forced Air |
| Size Interior | 600 - 699 Ft2 |
| Type | Apartment |
Parking
| Underground | |
| Garage |
Land
| Acreage | No |
Rooms
| Level | Type | Length | Width | Dimensions |
|---|---|---|---|---|
| Main Level | Bedroom | 3.66 m | 3 m | 3.66 m x 3 m |
| Main Level | Dining Room | 3.6 m | 3.86 m | 3.6 m x 3.86 m |
| Main Level | Living Room | 4.34 m | 4.25 m | 4.34 m x 4.25 m |
https://www.realtor.ca/real-estate/28332017/805-40-nepean-street-ottawa-4102-ottawa-centre
Contact Us
Contact us for more information
Veronika Martseniuk
Salesperson
2148 Carling Ave., Units 5 & 6
Ottawa, Ontario K2A 1H1
(613) 829-1818
Xiaoli (Lily) Hu
Salesperson
2148 Carling Ave., Units 5 & 6
Ottawa, Ontario K2A 1H1
(613) 829-1818





