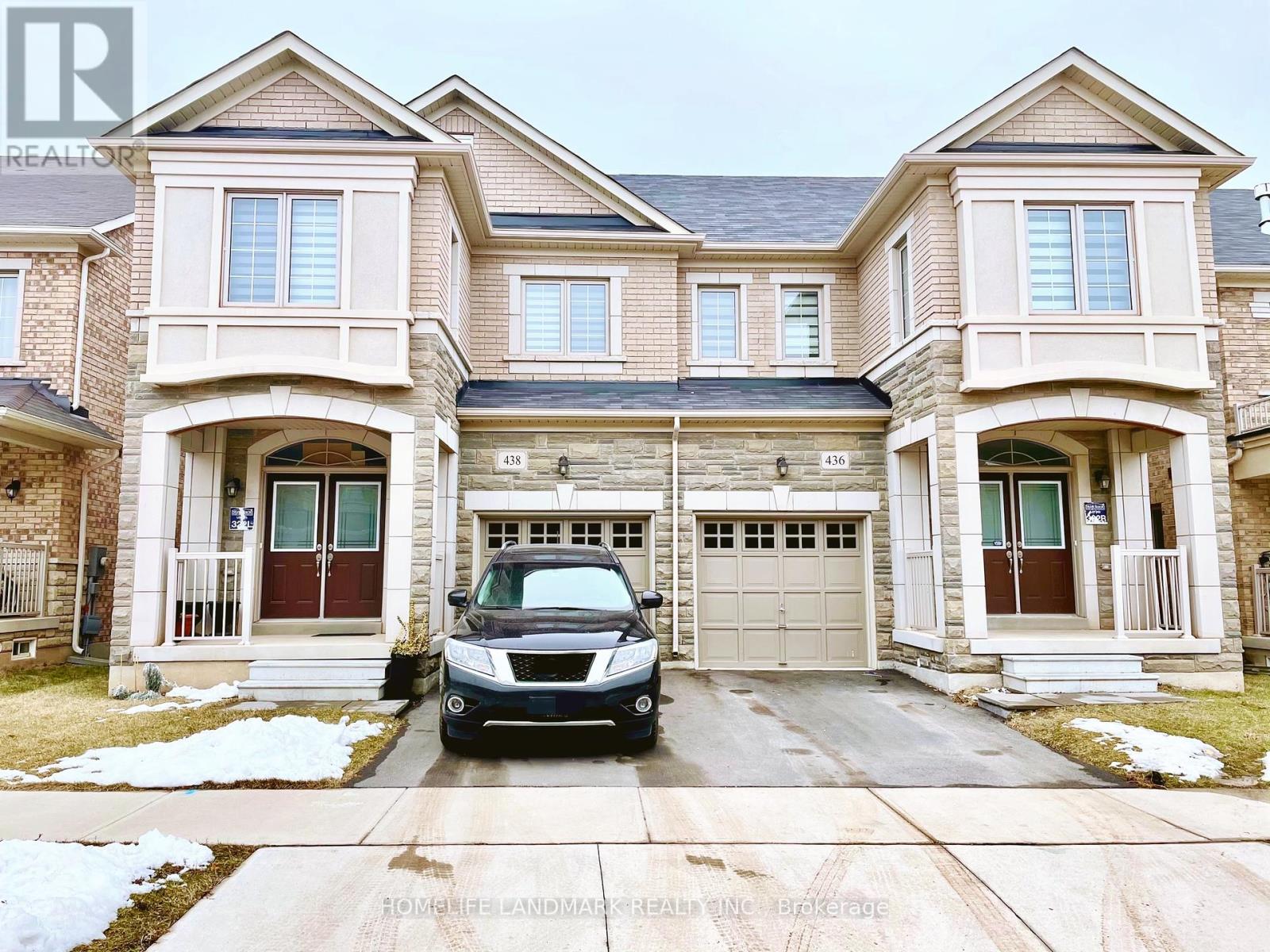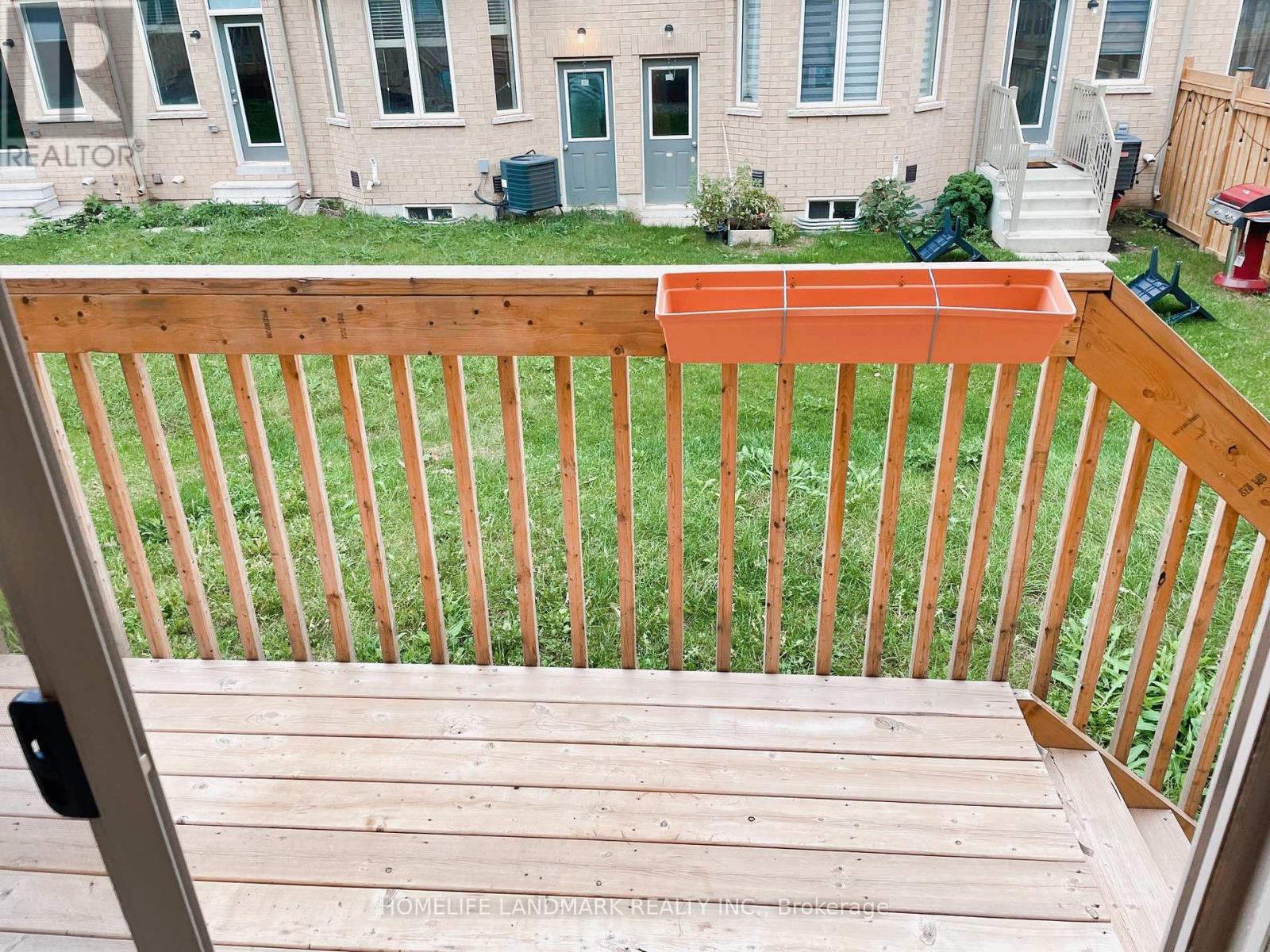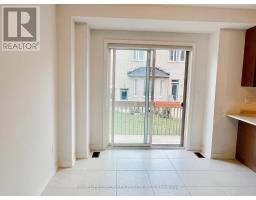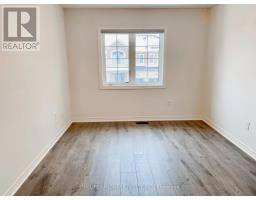438 George Ryan Avenue Oakville, Ontario L6H 7H5
4 Bedroom
3 Bathroom
2,000 - 2,500 ft2
Fireplace
Central Air Conditioning
Forced Air
$3,850 Monthly
Luxurious Semi-Detached In High Demand Oakville. Double-Door Entrance,New Flooring On The Second Floor ! 4 Bedrooms, 3 Washrooms With 9-Ft Ceiling On Main Floor, Open Concept Kitchen. Walkout Deck From Kitchen. Solid Oakwood Stairs , Master Bdrm With Walk-In Closet & Ensuite. Main Floor Laundry, Access From Garage ,New Fenced Backyard, Walk To School, Shoppers, Parks And Much More. Easy Access To Hwys Qew, 401/403/407 And Go Transit. (id:50886)
Property Details
| MLS® Number | W12157408 |
| Property Type | Single Family |
| Community Name | 1010 - JM Joshua Meadows |
| Amenities Near By | Hospital, Park, Public Transit, Schools |
| Parking Space Total | 2 |
Building
| Bathroom Total | 3 |
| Bedrooms Above Ground | 4 |
| Bedrooms Total | 4 |
| Age | 0 To 5 Years |
| Appliances | Blinds, Central Vacuum, Dishwasher, Dryer, Stove, Refrigerator |
| Basement Development | Unfinished |
| Basement Type | Full (unfinished) |
| Construction Style Attachment | Semi-detached |
| Cooling Type | Central Air Conditioning |
| Exterior Finish | Brick, Stone |
| Fireplace Present | Yes |
| Flooring Type | Laminate, Ceramic |
| Foundation Type | Brick |
| Heating Fuel | Natural Gas |
| Heating Type | Forced Air |
| Stories Total | 2 |
| Size Interior | 2,000 - 2,500 Ft2 |
| Type | House |
| Utility Water | Municipal Water |
Parking
| Garage |
Land
| Acreage | No |
| Land Amenities | Hospital, Park, Public Transit, Schools |
| Sewer | Sanitary Sewer |
| Size Depth | 90 Ft ,2 In |
| Size Frontage | 25 Ft ,7 In |
| Size Irregular | 25.6 X 90.2 Ft |
| Size Total Text | 25.6 X 90.2 Ft |
Rooms
| Level | Type | Length | Width | Dimensions |
|---|---|---|---|---|
| Second Level | Primary Bedroom | 4.26 m | 3.97 m | 4.26 m x 3.97 m |
| Second Level | Bedroom 2 | 4.06 m | 3.02 m | 4.06 m x 3.02 m |
| Second Level | Bedroom 3 | 3.51 m | 3.01 m | 3.51 m x 3.01 m |
| Second Level | Bedroom 4 | 3 m | 3 m | 3 m x 3 m |
| Main Level | Family Room | 6.2 m | 4.57 m | 6.2 m x 4.57 m |
| Main Level | Kitchen | 6.17 m | 3.01 m | 6.17 m x 3.01 m |
| Main Level | Eating Area | 6.17 m | 3.01 m | 6.17 m x 3.01 m |
Contact Us
Contact us for more information
Sandy Luo
Salesperson
Homelife Landmark Realty Inc.
7240 Woodbine Ave Unit 103
Markham, Ontario L3R 1A4
7240 Woodbine Ave Unit 103
Markham, Ontario L3R 1A4
(905) 305-1600
(905) 305-1609
www.homelifelandmark.com/













































