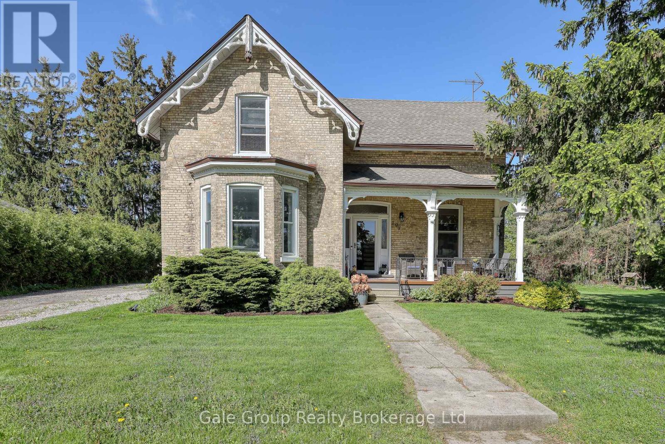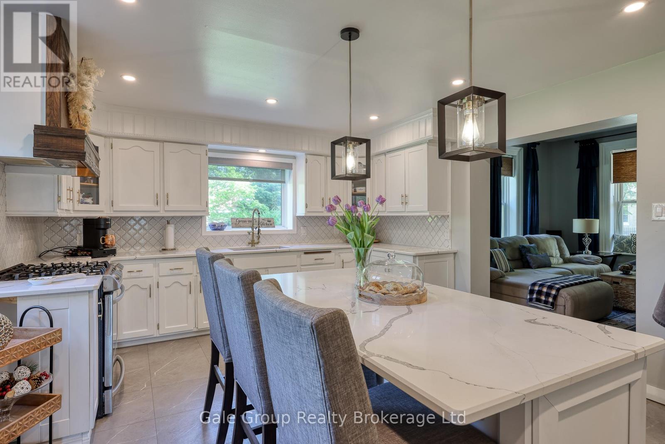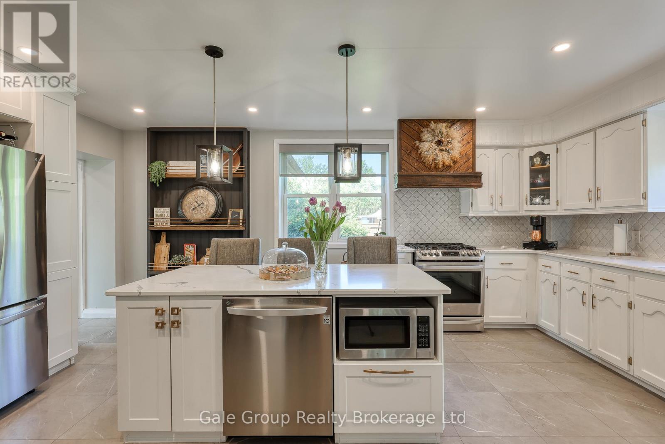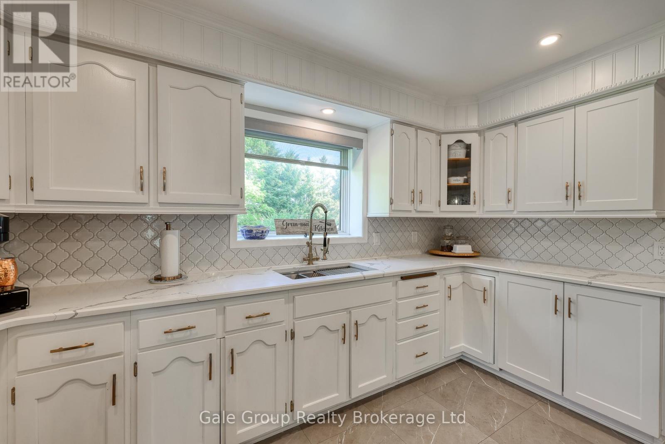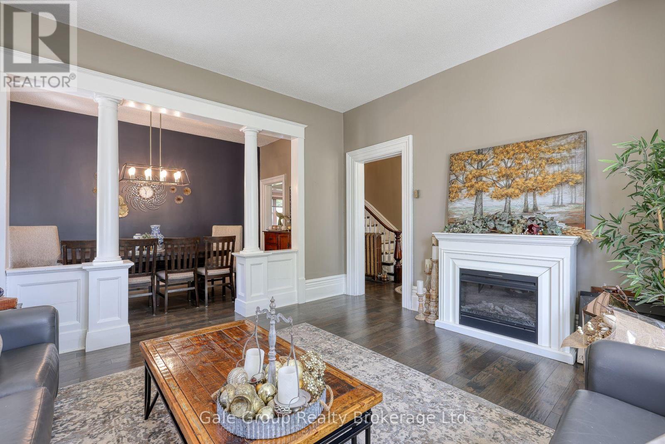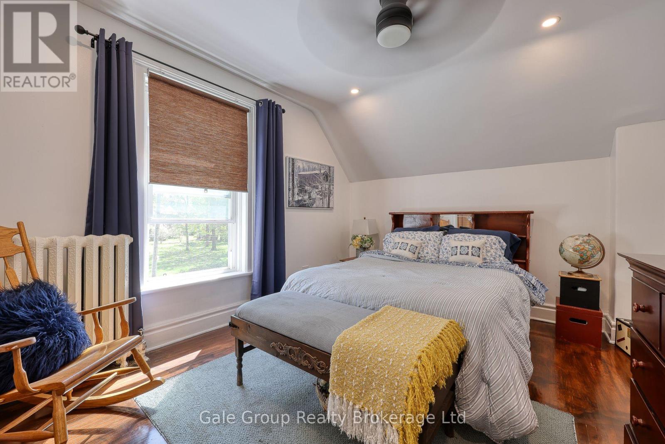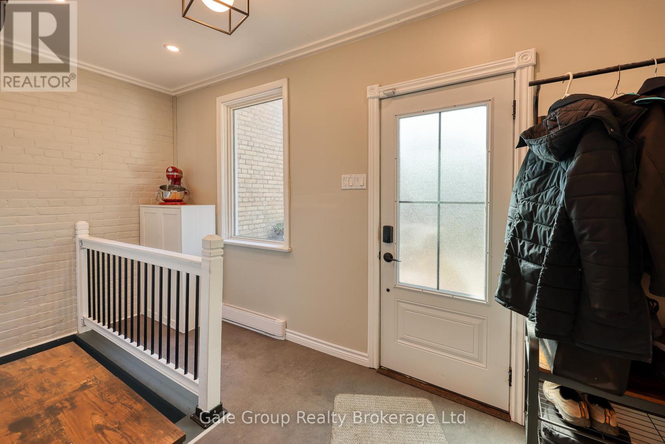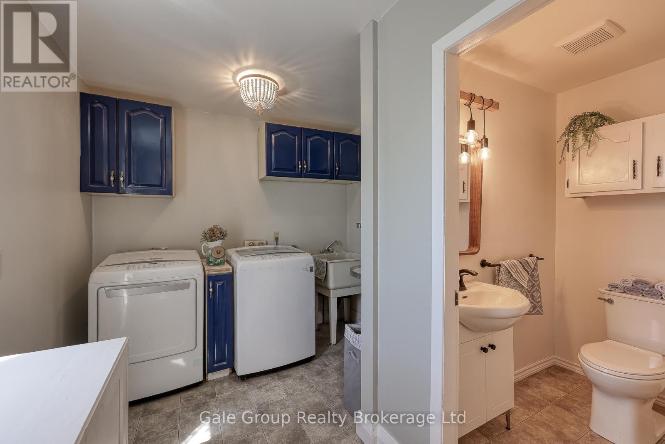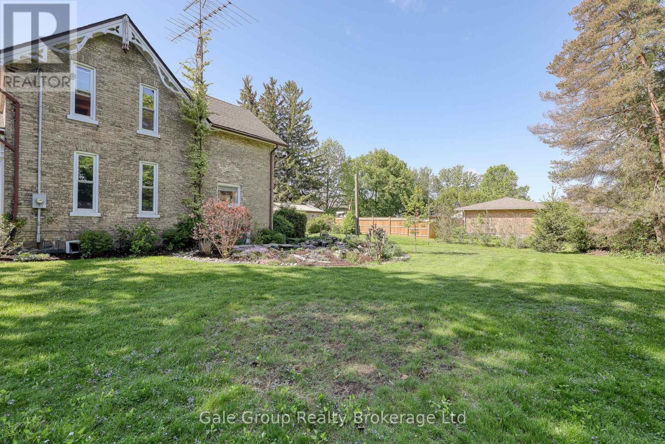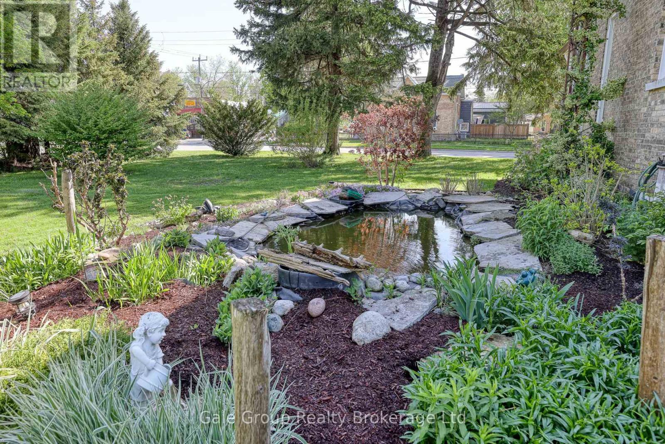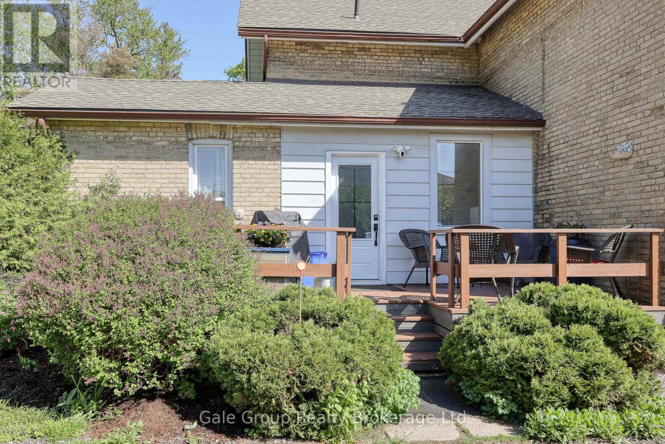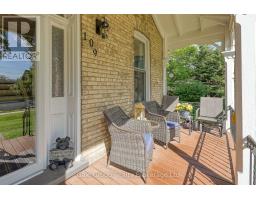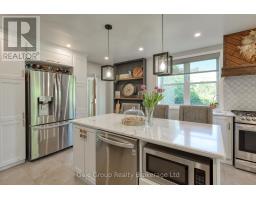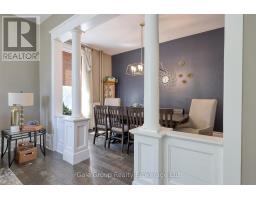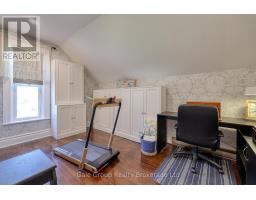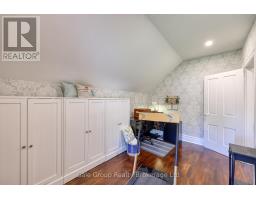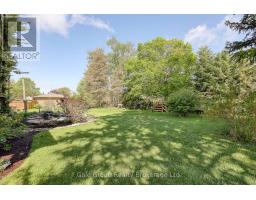109 Huron Street Zorra, Ontario N0J 1J0
$839,900
Step back in time while enjoying all the conveniences of modern living in this beautifully renovated Century home, built in 1870. Situated on a desirable double corner lot in the charming village of Embro, this detached two-story residence offers a unique opportunity to own a piece of history that has been thoughtfully updated throughout. Boasting four spacious bedrooms and two modern bathrooms, this home provides ample space for families of all sizes. Peace of mind comes with knowing that the property features brand new wiring and plumbing throughout, ensuring years of worry-free living. The heart of this home is undoubtedly the stunning gourmet kitchen, perfect for culinary enthusiasts and entertaining alike. Imagine preparing delicious meals while still appreciating the character and craftsmanship of a bygone era, which is evident throughout the home. While meticulously renovated, this property has retained much of its original charm, offering a warm and inviting atmosphere. You'll love the details that whisper stories of the past. Outside, the expansive double lot provides endless possibilities for outdoor enjoyment, from gardening and recreation to simply relaxing in your own private oasis. The convenience of a 16 x 20 foot garage adds to the practicality of this exceptional property, with a separate 100 amp panel. And let's not forget the welcoming original front door, a beautiful reminder of the home's rich heritage. Don't miss your chance to own this exceptional Century home. It's a rare find that perfectly blends historical significance with contemporary comfort. Schedule your private viewing today and experience the magic of this Embro gem! (id:50886)
Property Details
| MLS® Number | X12157355 |
| Property Type | Single Family |
| Community Name | Embro |
| Equipment Type | Water Heater |
| Features | Sump Pump |
| Parking Space Total | 15 |
| Rental Equipment Type | Water Heater |
| Structure | Porch |
Building
| Bathroom Total | 2 |
| Bedrooms Above Ground | 4 |
| Bedrooms Total | 4 |
| Age | 100+ Years |
| Appliances | Water Heater, Water Softener, Dishwasher, Stove, Refrigerator |
| Basement Development | Unfinished |
| Basement Type | N/a (unfinished) |
| Construction Style Attachment | Detached |
| Exterior Finish | Brick |
| Foundation Type | Stone |
| Half Bath Total | 1 |
| Heating Type | Radiant Heat |
| Stories Total | 2 |
| Size Interior | 2,000 - 2,500 Ft2 |
| Type | House |
| Utility Water | Municipal Water |
Parking
| Detached Garage | |
| Garage | |
| Tandem |
Land
| Acreage | No |
| Sewer | Sanitary Sewer |
| Size Depth | 132 Ft |
| Size Frontage | 132 Ft |
| Size Irregular | 132 X 132 Ft |
| Size Total Text | 132 X 132 Ft |
Rooms
| Level | Type | Length | Width | Dimensions |
|---|---|---|---|---|
| Second Level | Bedroom | 4.42 m | 2.68 m | 4.42 m x 2.68 m |
| Second Level | Bedroom | 4.88 m | 2.68 m | 4.88 m x 2.68 m |
| Second Level | Bedroom | 4.97 m | 3.44 m | 4.97 m x 3.44 m |
| Second Level | Primary Bedroom | 3.6 m | 4.97 m | 3.6 m x 4.97 m |
| Basement | Other | 10.82 m | 8.87 m | 10.82 m x 8.87 m |
| Basement | Other | 4.88 m | 3.69 m | 4.88 m x 3.69 m |
| Main Level | Dining Room | 4.88 m | 2.74 m | 4.88 m x 2.74 m |
| Main Level | Family Room | 3.67 m | 4.66 m | 3.67 m x 4.66 m |
| Main Level | Kitchen | 5.76 m | 4.21 m | 5.76 m x 4.21 m |
| Main Level | Laundry Room | 2.59 m | 2.78 m | 2.59 m x 2.78 m |
| Main Level | Living Room | 4.72 m | 5.27 m | 4.72 m x 5.27 m |
| Main Level | Mud Room | 1.98 m | 4.21 m | 1.98 m x 4.21 m |
https://www.realtor.ca/real-estate/28332130/109-huron-street-zorra-embro-embro
Contact Us
Contact us for more information
Kim Schram
Salesperson
www.facebook.com/kim.louttetschram
keepitreal.estate.withkim/
425 Dundas Street
Woodstock, Ontario N4S 1B8
(519) 539-6194

