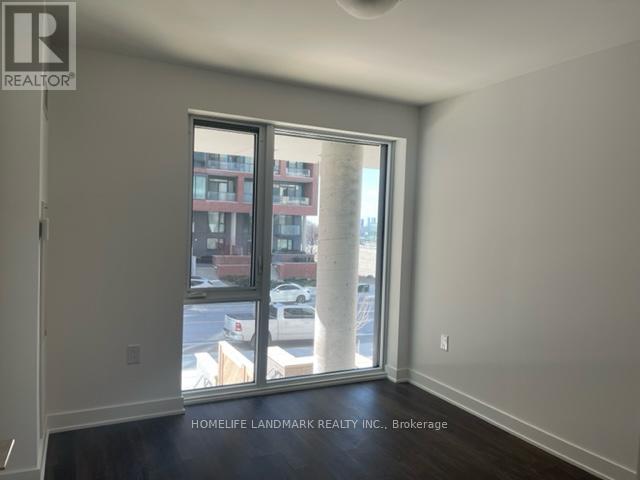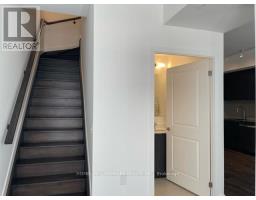103 - 100 Eagle Rock Way Vaughan, Ontario L6A 5B9
3 Bedroom
3 Bathroom
1,000 - 1,199 ft2
Central Air Conditioning
Forced Air
$3,000 Monthly
Functional 2Bed + Den, 2.5 Bath W/Balcony & Floor-To Ceiling Windows, South Exposure, Modern Style Kitchen With Stainless Steel Appliances, 1 Parking And 1 Locker Included, Steps To Maple Go Station, Walmart, Restaurants & Shops. Amenities Include: 24Hr Concierge, Roof Top Terrace W/ Lounge & Bbq, Indoor/Outdoor Party Room, Exercise Room & Sauna. (id:50886)
Property Details
| MLS® Number | N12157492 |
| Property Type | Single Family |
| Community Name | Rural Vaughan |
| Amenities Near By | Hospital, Park, Place Of Worship, Public Transit, Schools |
| Community Features | Pets Not Allowed |
| Features | Balcony, Carpet Free |
| Parking Space Total | 1 |
Building
| Bathroom Total | 3 |
| Bedrooms Above Ground | 2 |
| Bedrooms Below Ground | 1 |
| Bedrooms Total | 3 |
| Age | New Building |
| Amenities | Security/concierge, Exercise Centre, Party Room, Visitor Parking, Storage - Locker |
| Appliances | Dishwasher, Dryer, Stove, Washer, Refrigerator |
| Cooling Type | Central Air Conditioning |
| Exterior Finish | Concrete |
| Flooring Type | Vinyl |
| Half Bath Total | 1 |
| Heating Fuel | Natural Gas |
| Heating Type | Forced Air |
| Stories Total | 2 |
| Size Interior | 1,000 - 1,199 Ft2 |
| Type | Row / Townhouse |
Parking
| Underground | |
| Garage |
Land
| Acreage | No |
| Land Amenities | Hospital, Park, Place Of Worship, Public Transit, Schools |
Rooms
| Level | Type | Length | Width | Dimensions |
|---|---|---|---|---|
| Second Level | Primary Bedroom | 4.2 m | 2.95 m | 4.2 m x 2.95 m |
| Second Level | Bedroom 2 | 3.07 m | 2.96 m | 3.07 m x 2.96 m |
| Main Level | Living Room | 5.8 m | 3.2 m | 5.8 m x 3.2 m |
| Main Level | Dining Room | 5.8 m | 3.2 m | 5.8 m x 3.2 m |
| Main Level | Kitchen | 5.8 m | 3.2 m | 5.8 m x 3.2 m |
| Main Level | Den | 1.87 m | 1.7 m | 1.87 m x 1.7 m |
https://www.realtor.ca/real-estate/28332431/103-100-eagle-rock-way-vaughan-rural-vaughan
Contact Us
Contact us for more information
Doris Lin
Broker
Homelife Landmark Realty Inc.
7240 Woodbine Ave Unit 103
Markham, Ontario L3R 1A4
7240 Woodbine Ave Unit 103
Markham, Ontario L3R 1A4
(905) 305-1600
(905) 305-1609
www.homelifelandmark.com/















