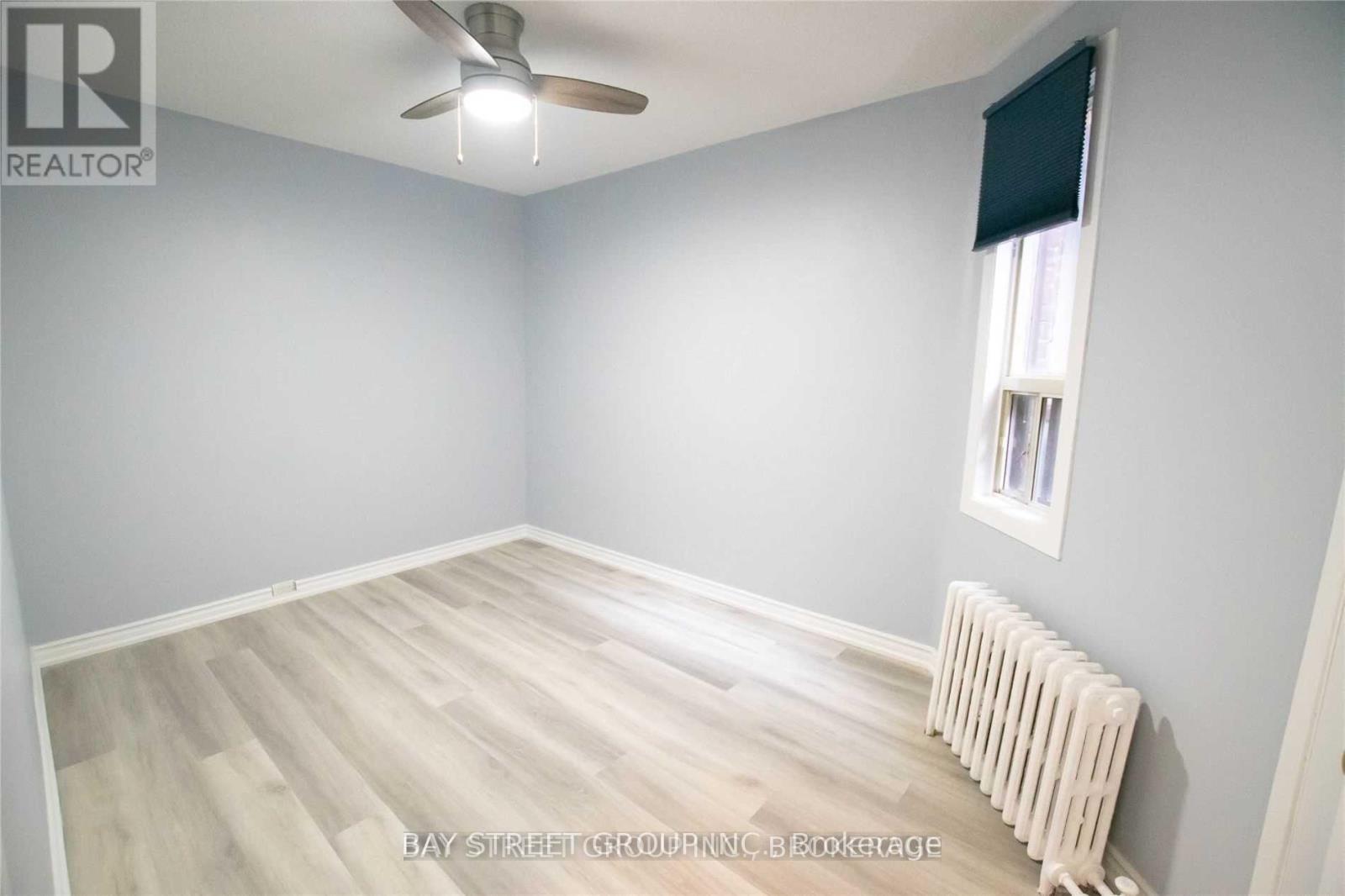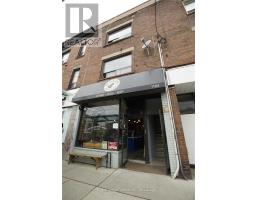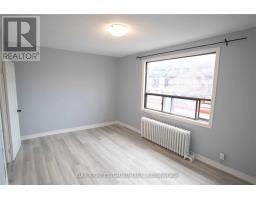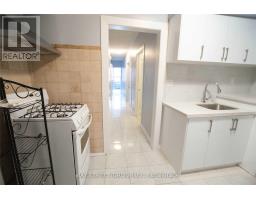2 Nd Floor - 1104 College Street Toronto, Ontario M6H 1B3
2 Bedroom
1 Bathroom
Window Air Conditioner
Radiant Heat
$2,350 Monthly
Welcome To 1104 College St, This 2nd Floor Unit Is Conveniently Located @ Corner Of Dufferin & College; Walking Distance To Restaurants, Shops, Transit, Schools, Parks! Newly Upgraded Kitchen Cabinets W/ Quartz Countertop, New 3Pc Modern Bathroom, Spacious & Bright Rooms, New Paint, Laminate Bedroom Floors, Ceramic Tile Flooring Kitchen & Bathroom. Close To Dufferin Mall, Ttc At Your Doorstep! Tenant Pays Hydro. ONE (1) Window Unit A/C. Photos are from the previous listing. (id:50886)
Property Details
| MLS® Number | C12157715 |
| Property Type | Single Family |
| Community Name | Dufferin Grove |
| Amenities Near By | Park, Public Transit, Place Of Worship, Schools |
| Features | Carpet Free |
| View Type | City View |
Building
| Bathroom Total | 1 |
| Bedrooms Above Ground | 2 |
| Bedrooms Total | 2 |
| Appliances | Hood Fan, Stove, Refrigerator |
| Cooling Type | Window Air Conditioner |
| Exterior Finish | Brick |
| Flooring Type | Tile, Laminate |
| Foundation Type | Block |
| Heating Type | Radiant Heat |
| Type | Other |
| Utility Water | Municipal Water |
Parking
| No Garage |
Land
| Acreage | No |
| Land Amenities | Park, Public Transit, Place Of Worship, Schools |
| Sewer | Sanitary Sewer |
| Size Frontage | 16 Ft ,6 In |
| Size Irregular | 16.54 Ft |
| Size Total Text | 16.54 Ft |
Rooms
| Level | Type | Length | Width | Dimensions |
|---|---|---|---|---|
| Second Level | Kitchen | 3.88 m | 2.38 m | 3.88 m x 2.38 m |
| Second Level | Primary Bedroom | 4.8 m | 3.25 m | 4.8 m x 3.25 m |
| Second Level | Bedroom 2 | 4.06 m | 2.74 m | 4.06 m x 2.74 m |
| Second Level | Bathroom | 2.44 m | 1.75 m | 2.44 m x 1.75 m |
Contact Us
Contact us for more information
Mervin Chu
Salesperson
Bay Street Group Inc.
8300 Woodbine Ave Ste 500
Markham, Ontario L3R 9Y7
8300 Woodbine Ave Ste 500
Markham, Ontario L3R 9Y7
(905) 909-0101
(905) 909-0202































