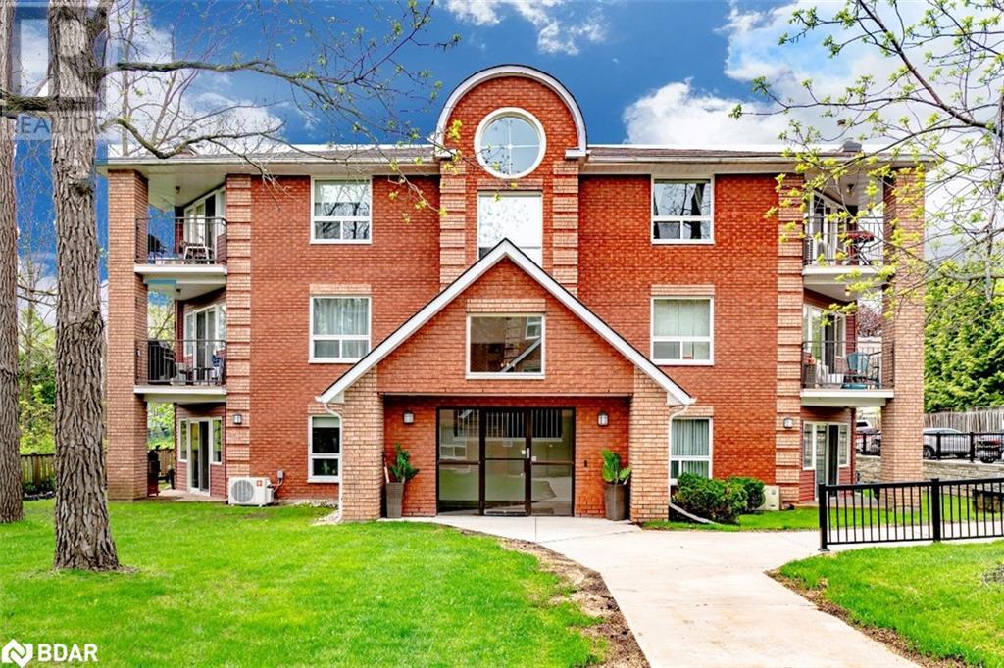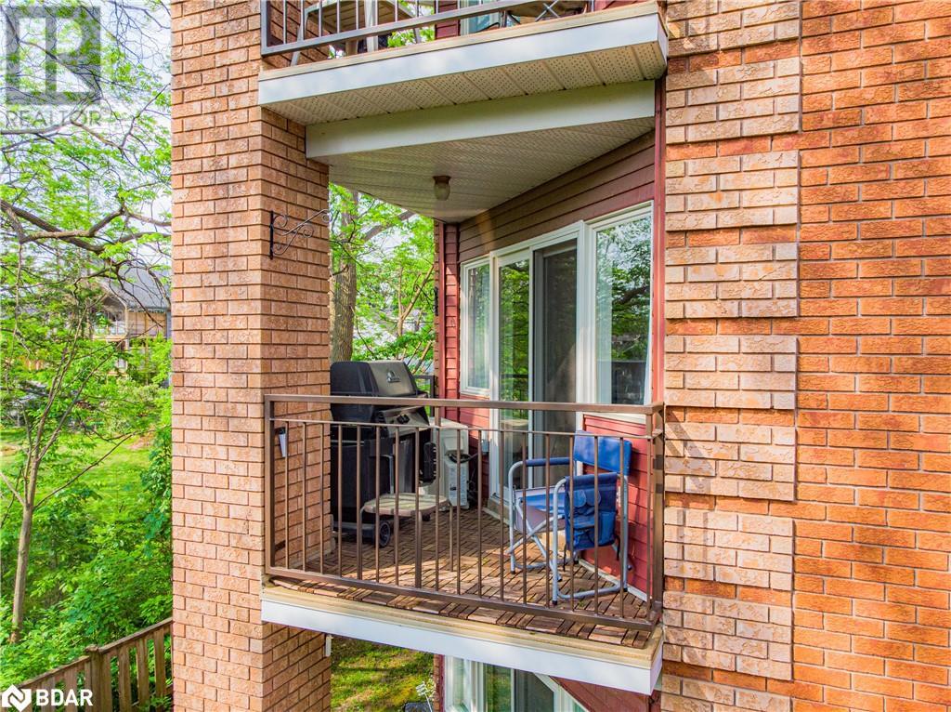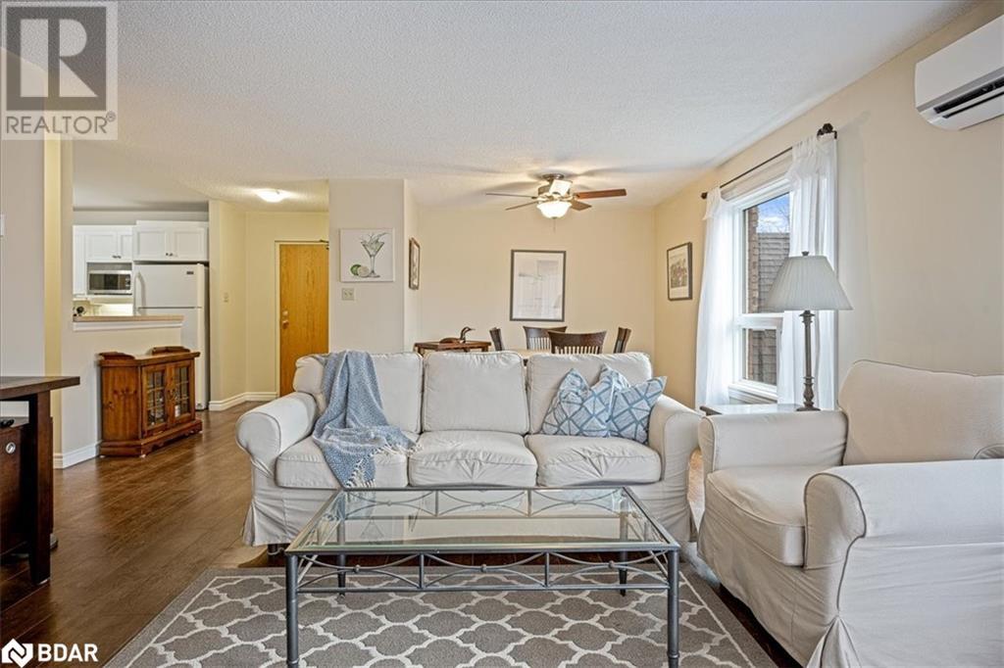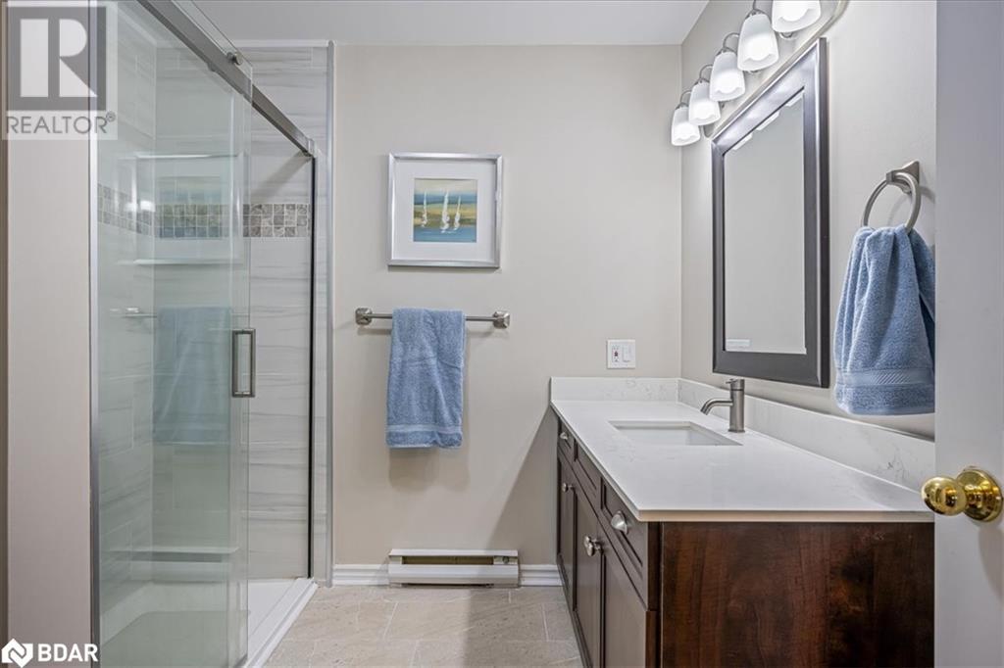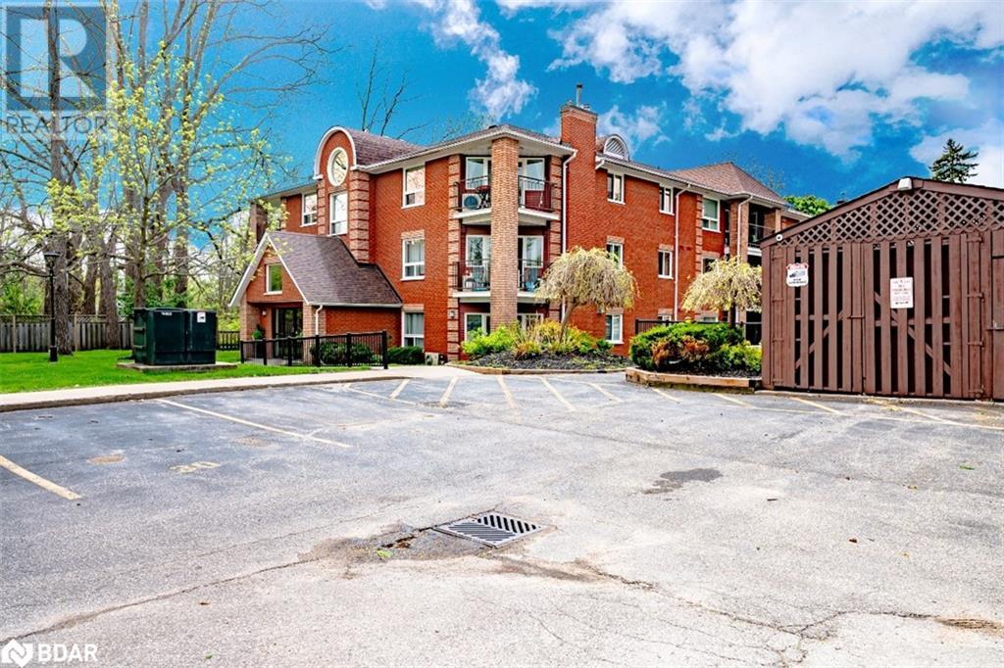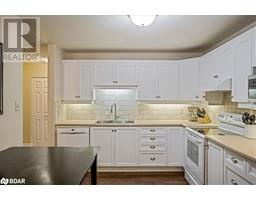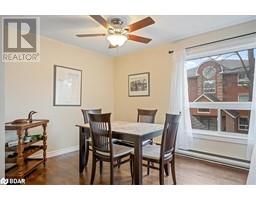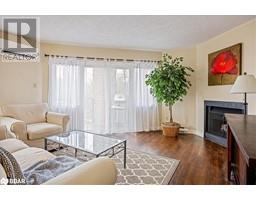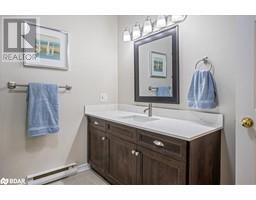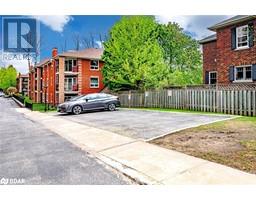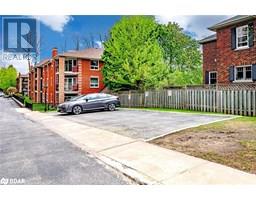131 Clapperton Street Unit# 204 Barrie, Ontario L4M 3G3
$419,900Maintenance, Insurance, Landscaping, Property Management, Water, Parking
$622.27 Monthly
Maintenance, Insurance, Landscaping, Property Management, Water, Parking
$622.27 MonthlyWelcome to this beautifully updated 2-bedroom condo, quietly nestled in a peaceful pocket of downtown, just minutes from all the essential amenities. Step inside to discover a spacious, thoughtfully renovated kitchen featuring timeless white shaker cabinets and abundant counter space, perfect for culinary enthusiasts. The open-concept design connects the kitchen to a dedicated dining area and a bright, welcoming living room with a cozy gas fireplace, inviting you to relax and unwind. Step out from the living area onto your private, covered balcony, where views of lush, mature trees create the perfect backdrop for outdoor lounging or entertaining. Plenty of space for patio furniture and a BBQ makes it an extension of your living space. Inside, you'll enjoy the convenience of in-suite laundry, generous storage options, and two well-sized bedrooms that offer comfort and versatility for any lifestyle. The updated bathroom is a standout, showcasing a luxurious walk-in shower and a modern vanity topped with quartz countertops. A clean, neutral color palette and elegant wood-grain laminate flooring flow throughout the home, creating a warm, contemporary feel. The heat pump with air conditioning was installed in 2020. Additional features include an assigned parking stall, a private storage locker, and secure building access with controlled entry for your peace of mind. Residents can also access a shared lounge area with a kitchenette, sofas, and a pool table in the neighboring building, which is ideal for entertaining friends or relaxing with neighbors. Meticulously maintained and ideally located, this condo offers comfort, style, and downtown convenience. Don't miss your chance to make it yours! (id:50886)
Property Details
| MLS® Number | 40706819 |
| Property Type | Single Family |
| Amenities Near By | Marina, Park, Place Of Worship, Playground, Public Transit, Schools, Shopping |
| Communication Type | High Speed Internet |
| Community Features | Quiet Area |
| Equipment Type | Water Heater |
| Features | Southern Exposure, Balcony, Paved Driveway |
| Parking Space Total | 1 |
| Rental Equipment Type | Water Heater |
| Storage Type | Locker |
Building
| Bathroom Total | 1 |
| Bedrooms Above Ground | 2 |
| Bedrooms Total | 2 |
| Appliances | Dishwasher, Dryer, Microwave, Refrigerator, Stove, Washer, Hood Fan, Window Coverings |
| Basement Type | None |
| Construction Style Attachment | Attached |
| Cooling Type | Central Air Conditioning, Ductless |
| Exterior Finish | Brick Veneer |
| Fire Protection | Smoke Detectors |
| Fireplace Present | Yes |
| Fireplace Total | 1 |
| Fixture | Ceiling Fans |
| Heating Fuel | Electric |
| Heating Type | Heat Pump |
| Stories Total | 1 |
| Size Interior | 1,000 Ft2 |
| Type | Apartment |
| Utility Water | Municipal Water |
Parking
| Visitor Parking |
Land
| Acreage | No |
| Land Amenities | Marina, Park, Place Of Worship, Playground, Public Transit, Schools, Shopping |
| Sewer | Municipal Sewage System |
| Size Total Text | Unknown |
| Zoning Description | R2 |
Rooms
| Level | Type | Length | Width | Dimensions |
|---|---|---|---|---|
| Main Level | Foyer | 5' x 10'2'' | ||
| Main Level | Laundry Room | 3'8'' x 6'9'' | ||
| Main Level | Bedroom | 9'6'' x 10'10'' | ||
| Main Level | Primary Bedroom | 10'6'' x 12'10'' | ||
| Main Level | 3pc Bathroom | 7'9'' x 8'3'' | ||
| Main Level | Dining Room | 11'9'' x 10'2'' | ||
| Main Level | Living Room | 16'9'' x 16'5'' | ||
| Main Level | Kitchen | 12'7'' x 9'9'' |
Utilities
| Cable | Available |
| Electricity | Available |
| Natural Gas | Available |
| Telephone | Available |
https://www.realtor.ca/real-estate/28333084/131-clapperton-street-unit-204-barrie
Contact Us
Contact us for more information
Suzanne Picard
Salesperson
(705) 733-2200
516 Bryne Drive, Unit I
Barrie, Ontario L4N 9P6
(705) 720-2200
(705) 733-2200

