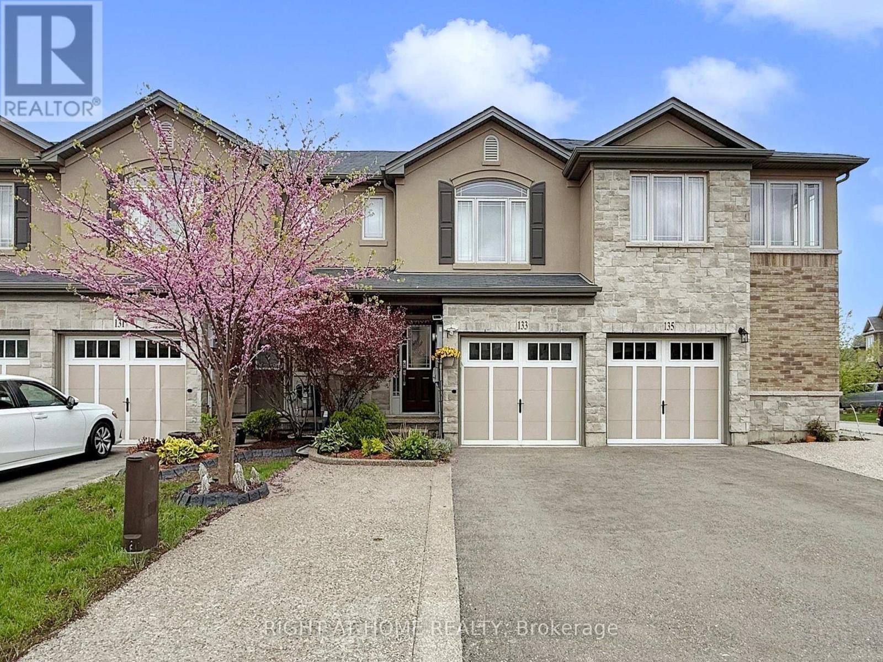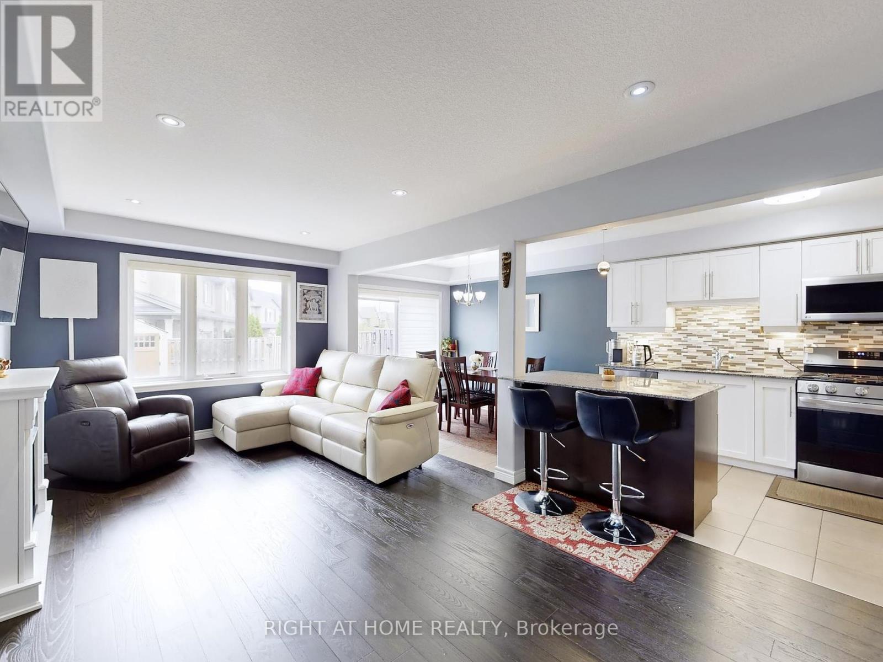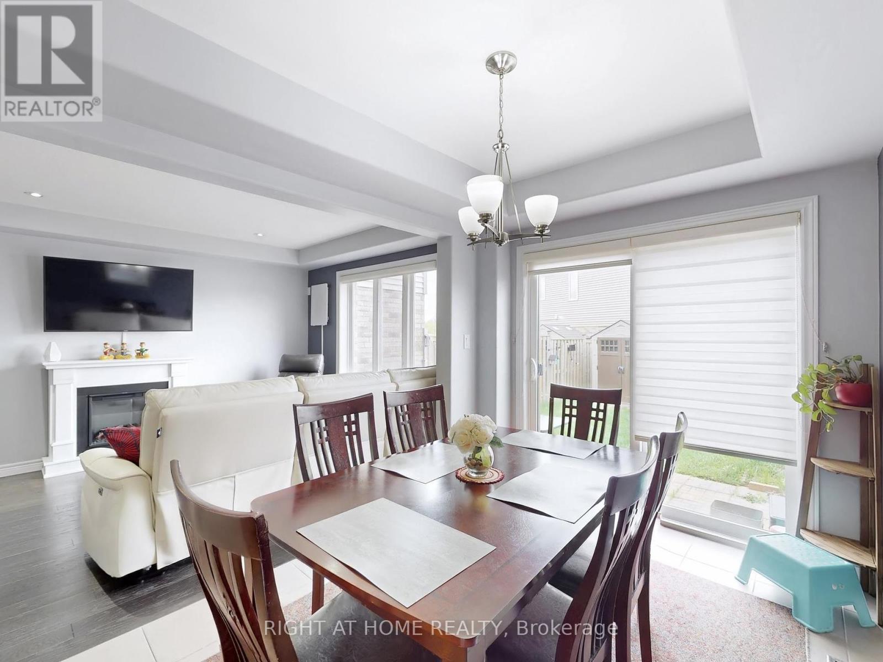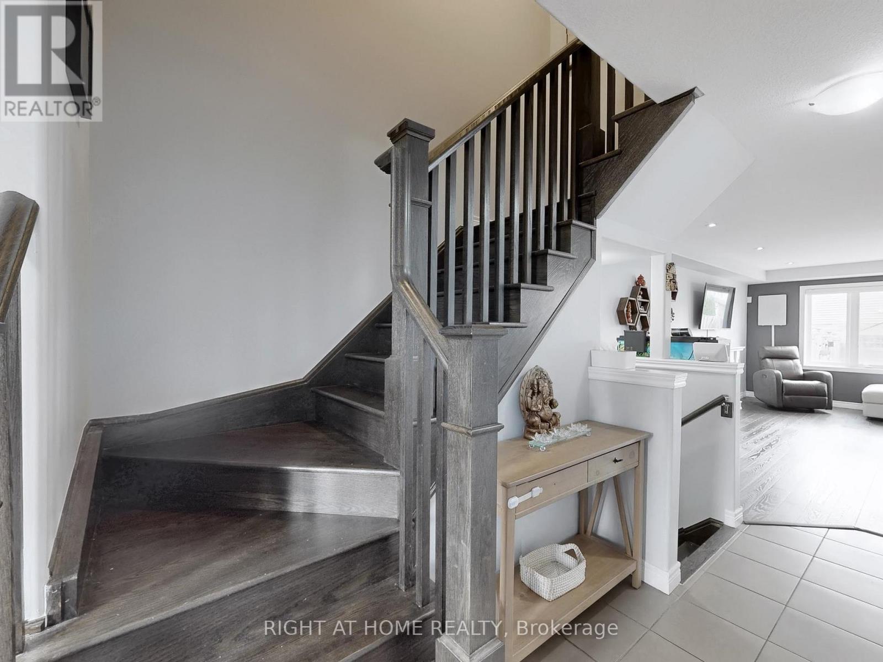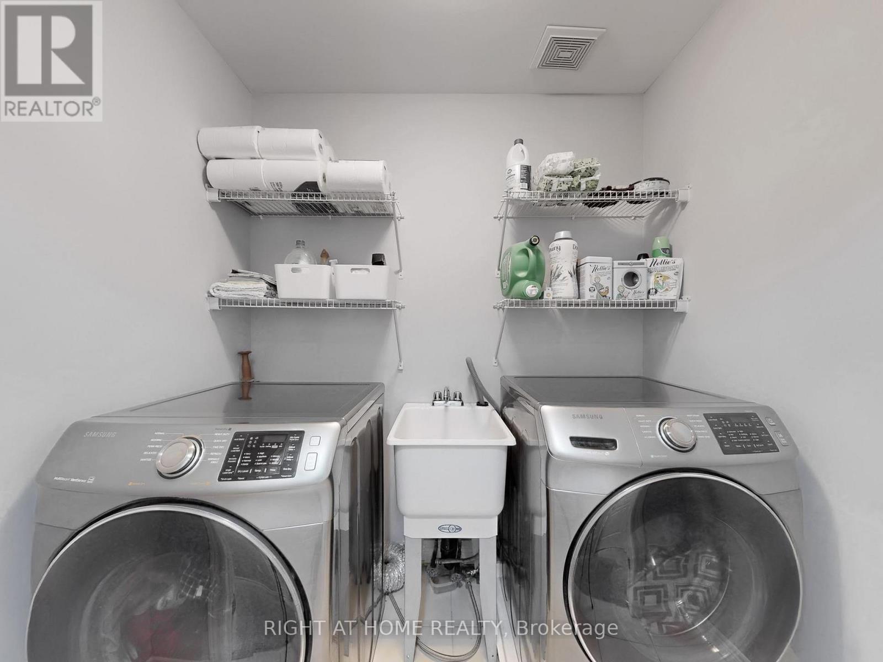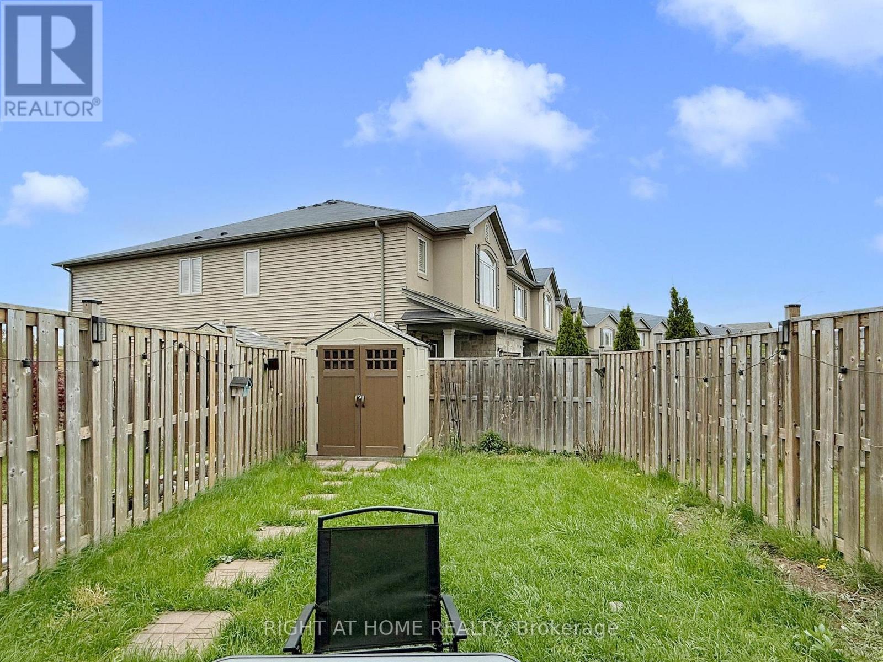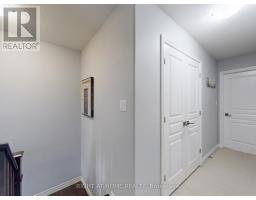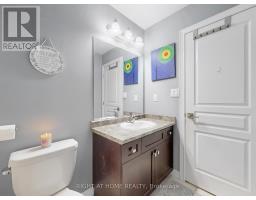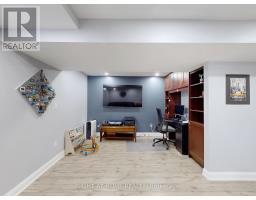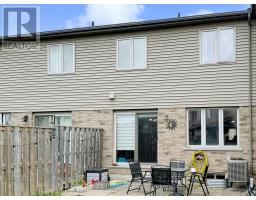133 Westbank Trail Hamilton, Ontario L8J 0H3
$3,200 Monthly
Bright and Beautiful Freehold, 2-storey townhome in sought after Heritage Green area of Stoney Creek AVAILABLE FOR RENT from JULY 1st.Full of Natural Light, the main floor offers an open and spacious living room with pot lights, dining room, upgraded kitchen with S/S appliances, gas stove, granite countertops and upgraded cabinets. Solid Oak staircase lead to 2nd floor with 3 good sized bedroom and 2 full bathrooms. Large Master W/Ensuite & W/I Closet.This home has a beautiful and thoughtfully finished basement with ample storage, half bathroom and stunning open space with office/library that can also be used to entertain guests or plan a cozy family weekend.Other upgrade includes addition parking space build in 2024, facility for E.V. charging, garden shed and custom blinds on main floor.Close to Felker falls, parks, walking trails, Valley Park rec center, plaza and other amenities (id:50886)
Property Details
| MLS® Number | X12159174 |
| Property Type | Single Family |
| Community Name | Stoney Creek |
| Amenities Near By | Schools |
| Community Features | Community Centre, School Bus |
| Features | Conservation/green Belt, In Suite Laundry |
| Parking Space Total | 3 |
| Structure | Shed |
Building
| Bathroom Total | 3 |
| Bedrooms Above Ground | 3 |
| Bedrooms Total | 3 |
| Age | 6 To 15 Years |
| Appliances | Water Heater, Dishwasher, Dryer, Microwave, Stove, Washer, Window Coverings, Refrigerator |
| Basement Development | Finished |
| Basement Type | Full (finished) |
| Construction Style Attachment | Attached |
| Cooling Type | Central Air Conditioning |
| Exterior Finish | Brick, Stone |
| Foundation Type | Poured Concrete |
| Half Bath Total | 1 |
| Heating Fuel | Natural Gas |
| Heating Type | Forced Air |
| Stories Total | 2 |
| Size Interior | 1,500 - 2,000 Ft2 |
| Type | Row / Townhouse |
| Utility Water | Municipal Water |
Parking
| Attached Garage | |
| Garage |
Land
| Acreage | No |
| Fence Type | Fenced Yard |
| Land Amenities | Schools |
| Sewer | Sanitary Sewer |
| Size Depth | 102 Ft ,1 In |
| Size Frontage | 19 Ft ,8 In |
| Size Irregular | 19.7 X 102.1 Ft ; 20.39 At Rear & 96.80 One Side |
| Size Total Text | 19.7 X 102.1 Ft ; 20.39 At Rear & 96.80 One Side|under 1/2 Acre |
Rooms
| Level | Type | Length | Width | Dimensions |
|---|---|---|---|---|
| Second Level | Bathroom | 2.6 m | 1.8 m | 2.6 m x 1.8 m |
| Second Level | Bathroom | 2.3 m | 1.8 m | 2.3 m x 1.8 m |
| Second Level | Laundry Room | 2.4 m | 1.8 m | 2.4 m x 1.8 m |
| Second Level | Primary Bedroom | 4.5 m | 3.4 m | 4.5 m x 3.4 m |
| Second Level | Bedroom | 3.6 m | 3.1 m | 3.6 m x 3.1 m |
| Second Level | Bedroom 2 | 3.6 m | 3.1 m | 3.6 m x 3.1 m |
| Main Level | Living Room | 5.12 m | 3.1 m | 5.12 m x 3.1 m |
| Main Level | Kitchen | 4.13 m | 2.67 m | 4.13 m x 2.67 m |
| Main Level | Dining Room | 3.6 m | 2.67 m | 3.6 m x 2.67 m |
| Main Level | Foyer | 3.45 m | 1.52 m | 3.45 m x 1.52 m |
| Main Level | Bathroom | 2 m | 1.5 m | 2 m x 1.5 m |
https://www.realtor.ca/real-estate/28336603/133-westbank-trail-hamilton-stoney-creek-stoney-creek
Contact Us
Contact us for more information
Jasjit S Narula
Salesperson
www.jasjitsinghnarula.com/
480 Eglinton Ave West
Mississauga, Ontario L5R 0G2
(905) 565-9200
(905) 565-6677

