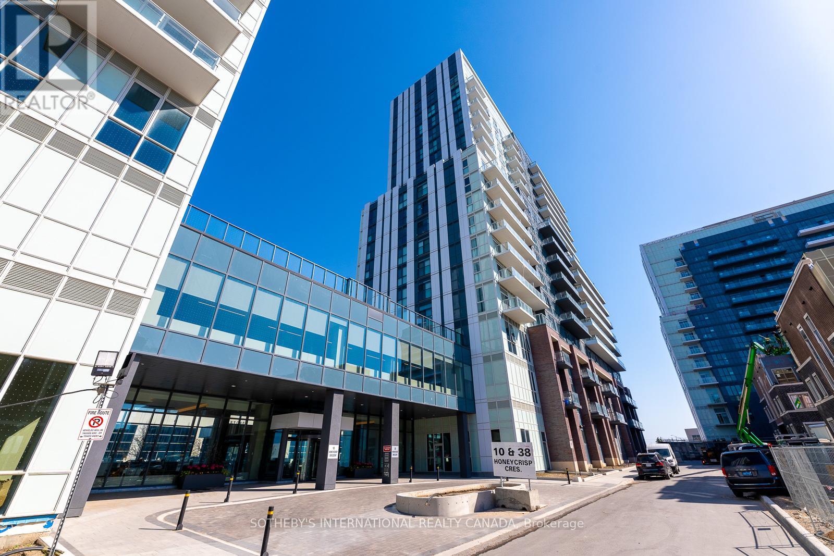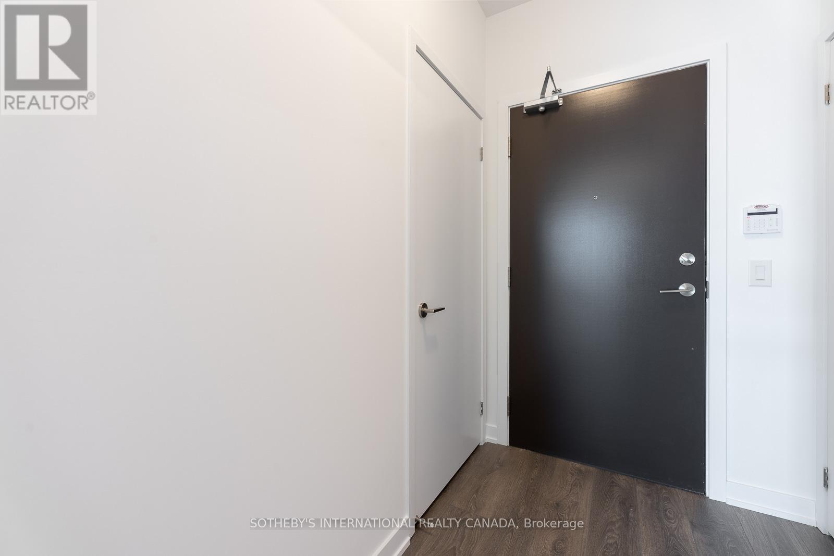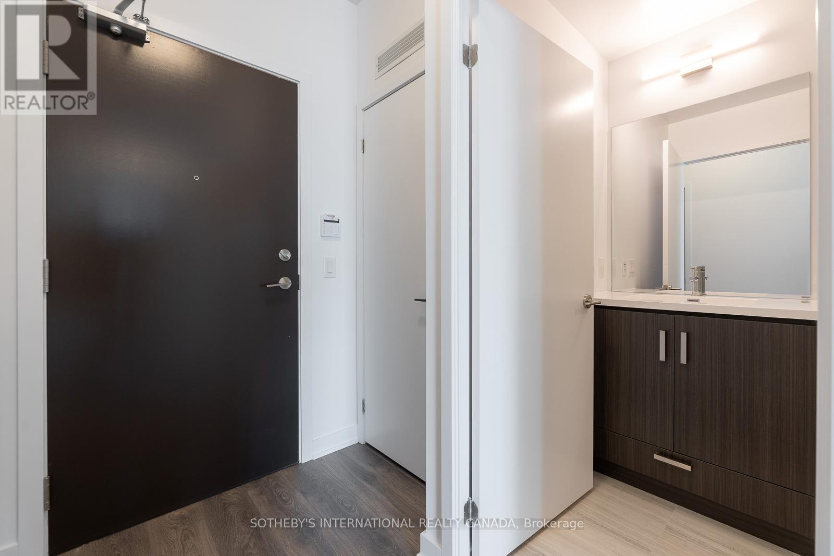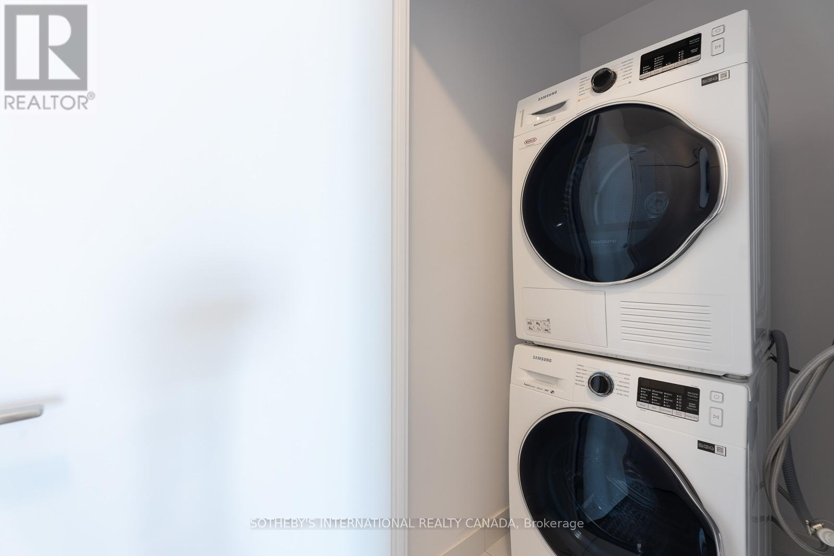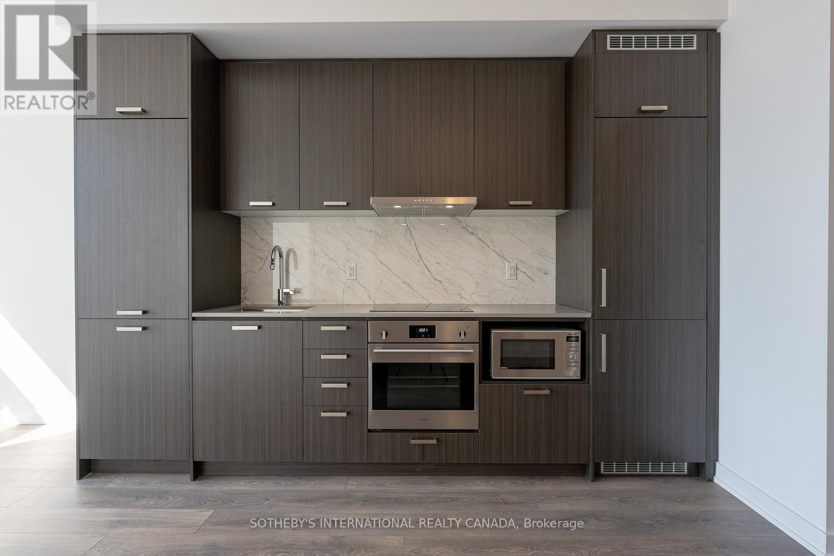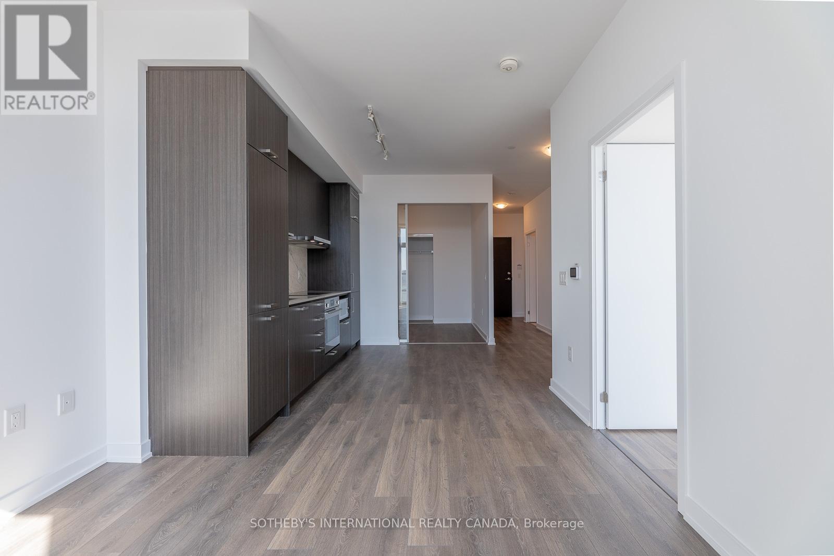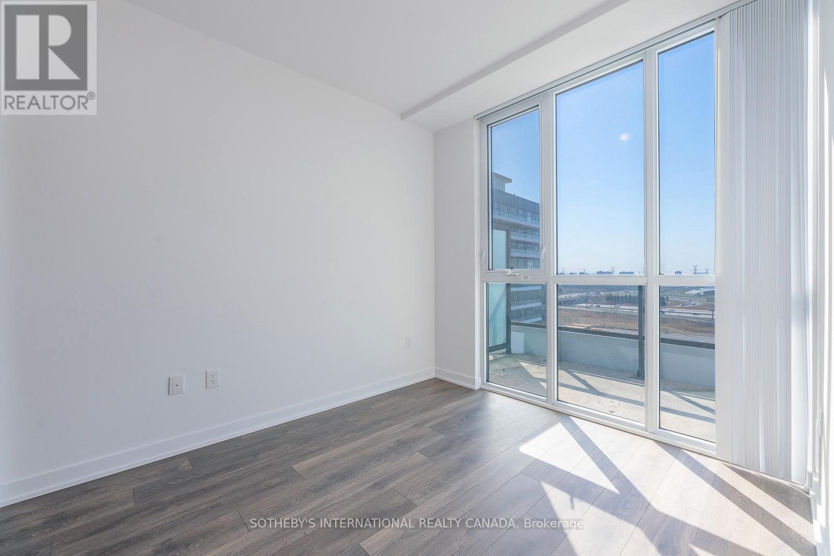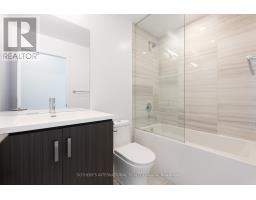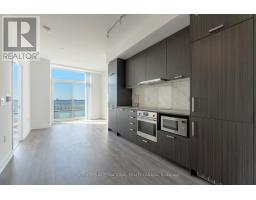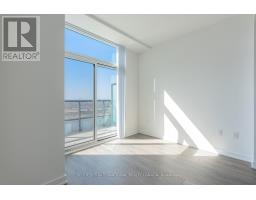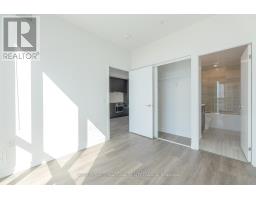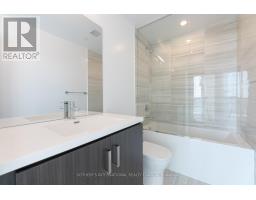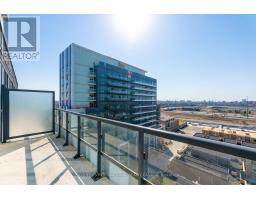1110 - 38 Honeycrisp Crescent Vaughan, Ontario L4K 0M8
2 Bedroom
2 Bathroom
600 - 699 ft2
Central Air Conditioning
Forced Air
$2,500 Monthly
Welcome To Suite 1110 At Mobilio By Menkes. Two Bedroom Unit With An Efficient Layout. Bright Throughout With Open Balcony And Large Floor To Ceiling Windows. Modern And High Utility Kitchen With Integrated Appliances And Backsplash. Great Accessibility To Vmc Area Via Major Highways And Nearby Rapid Public Transit Including The Ttc Subway. Clear Views, Must See! (id:50886)
Property Details
| MLS® Number | N12159760 |
| Property Type | Single Family |
| Community Name | Vaughan Corporate Centre |
| Community Features | Pets Not Allowed |
| Features | Balcony, Carpet Free, In Suite Laundry |
| Parking Space Total | 1 |
| View Type | City View |
Building
| Bathroom Total | 2 |
| Bedrooms Above Ground | 2 |
| Bedrooms Total | 2 |
| Age | 0 To 5 Years |
| Amenities | Security/concierge, Exercise Centre, Party Room, Separate Electricity Meters, Storage - Locker |
| Appliances | Dishwasher, Microwave, Stove, Window Coverings, Refrigerator |
| Cooling Type | Central Air Conditioning |
| Exterior Finish | Concrete |
| Fire Protection | Security Guard, Security System, Alarm System, Smoke Detectors |
| Flooring Type | Laminate |
| Heating Fuel | Natural Gas |
| Heating Type | Forced Air |
| Size Interior | 600 - 699 Ft2 |
| Type | Apartment |
Parking
| Underground | |
| Garage |
Land
| Acreage | No |
Rooms
| Level | Type | Length | Width | Dimensions |
|---|---|---|---|---|
| Flat | Kitchen | 3.94 m | 3.47 m | 3.94 m x 3.47 m |
| Flat | Living Room | 3.09 m | 2.68 m | 3.09 m x 2.68 m |
| Flat | Primary Bedroom | 3.14 m | 2.72 m | 3.14 m x 2.72 m |
| Flat | Bedroom 2 | 2.85 m | 2.37 m | 2.85 m x 2.37 m |
| Flat | Foyer | 1.6 m | 1.5 m | 1.6 m x 1.5 m |
Contact Us
Contact us for more information
Frank Farhangi
Broker
www.sothebysrealty.ca/
twitter.com/frankfarhangi
www.linkedin.com/in/frankfarhangi
Sotheby's International Realty Canada
1867 Yonge Street Ste 100
Toronto, Ontario M4S 1Y5
1867 Yonge Street Ste 100
Toronto, Ontario M4S 1Y5
(416) 960-9995
(416) 960-3222
www.sothebysrealty.ca/

