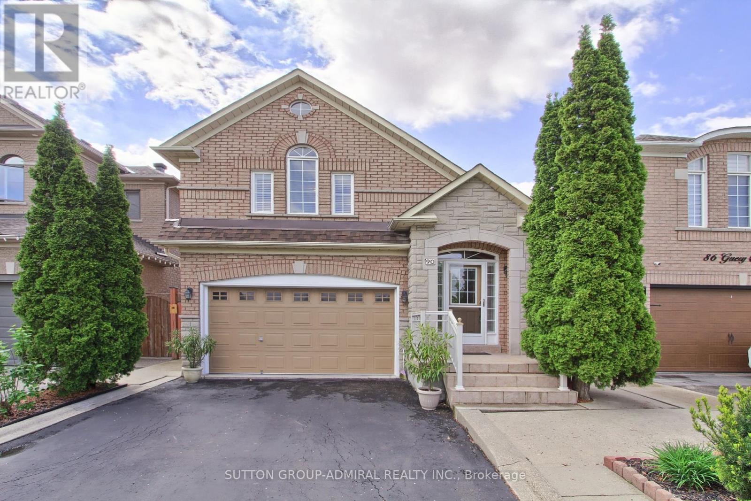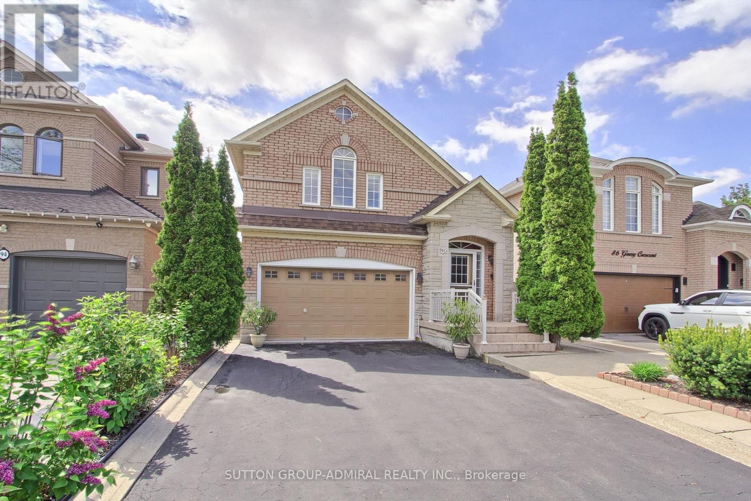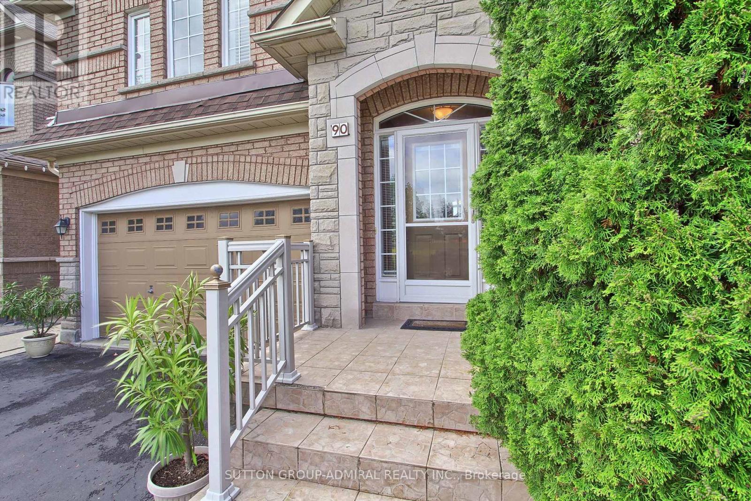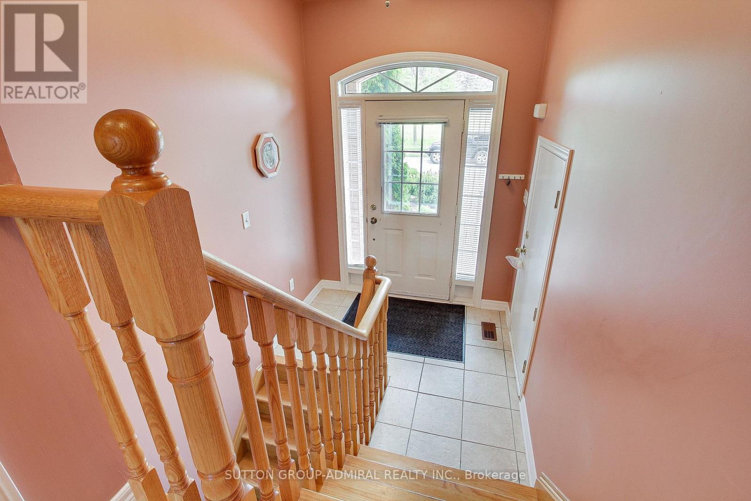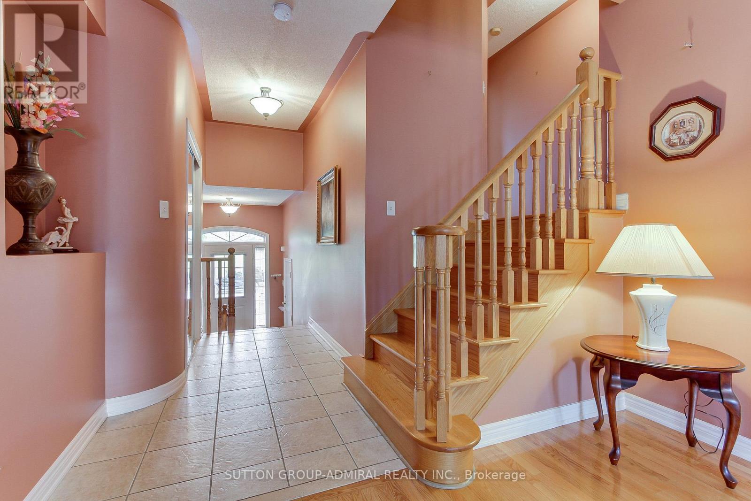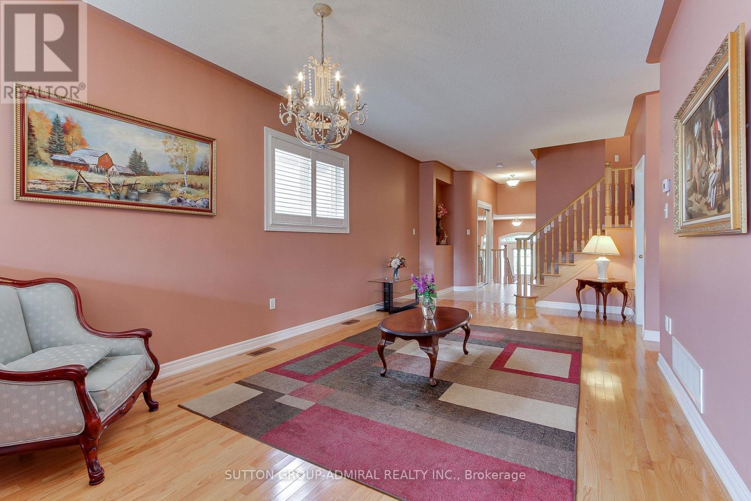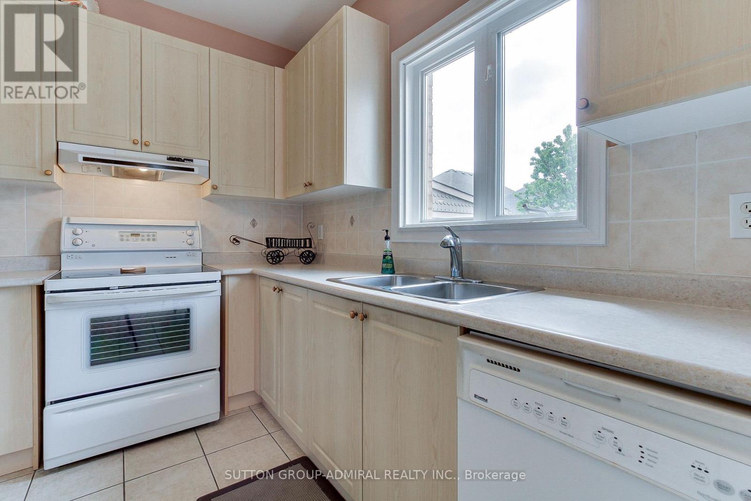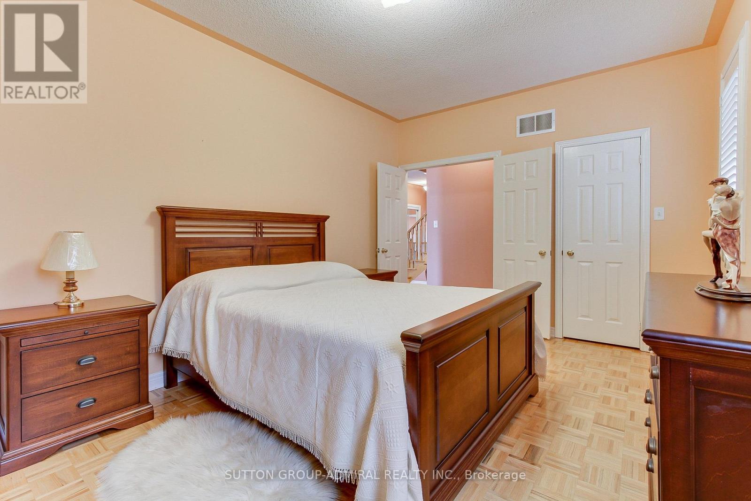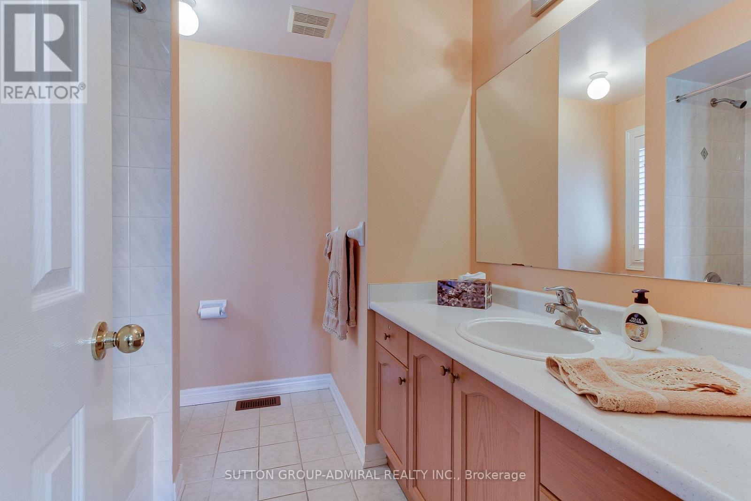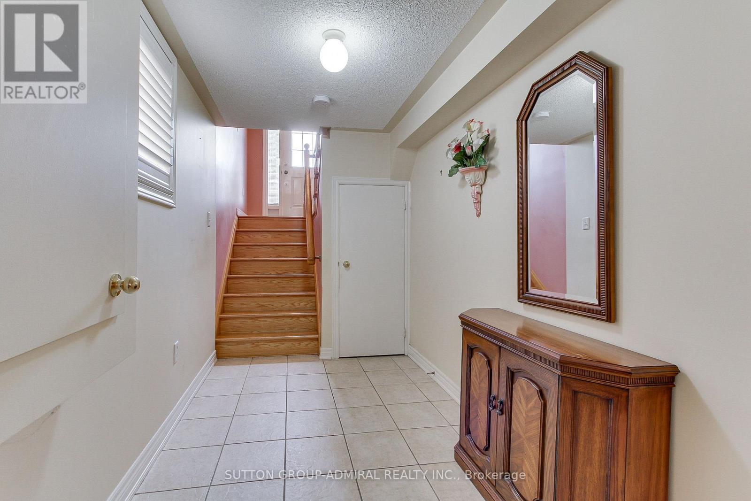90 Guery Crescent Vaughan, Ontario L4L 9P5
2 Bedroom
3 Bathroom
1,100 - 1,500 ft2
Bungalow
Fireplace
Central Air Conditioning
Forced Air
$1,299,900
Lovely 2-Bedroom Bungalow. Approximately 1300 Sqft, Plus Fully Finished Basement. Subdivision Approx. 23 Years Old. Sunny South Backing Lot. Perfect Lot For Younger Couple With Growing Family Or For Retirement. Eat-In Kitchen With Walk-Out To Large Deck And Backyard. Large Principal Bedrooms. Upper Loft Has Primary Bedroom With 4 Pc Ensuite And Walk-In Closet. Lower Level Fully Finished With Kitchen, Family, Dining/Rec Room. Large Lookout Windows In Basement. This House Is A Must See. (id:50886)
Property Details
| MLS® Number | N12159753 |
| Property Type | Single Family |
| Community Name | East Woodbridge |
| Amenities Near By | Public Transit, Park |
| Parking Space Total | 6 |
| Structure | Deck |
Building
| Bathroom Total | 3 |
| Bedrooms Above Ground | 2 |
| Bedrooms Total | 2 |
| Appliances | All, Furniture, Stove, Washer, Window Coverings, Refrigerator |
| Architectural Style | Bungalow |
| Basement Development | Finished |
| Basement Type | Full (finished) |
| Construction Style Attachment | Detached |
| Cooling Type | Central Air Conditioning |
| Exterior Finish | Brick |
| Fireplace Present | Yes |
| Flooring Type | Ceramic |
| Heating Fuel | Natural Gas |
| Heating Type | Forced Air |
| Stories Total | 1 |
| Size Interior | 1,100 - 1,500 Ft2 |
| Type | House |
| Utility Water | Municipal Water |
Parking
| Garage |
Land
| Acreage | No |
| Fence Type | Fenced Yard |
| Land Amenities | Public Transit, Park |
| Sewer | Sanitary Sewer |
| Size Depth | 111 Ft ,8 In |
| Size Frontage | 32 Ft ,10 In |
| Size Irregular | 32.9 X 111.7 Ft |
| Size Total Text | 32.9 X 111.7 Ft |
Rooms
| Level | Type | Length | Width | Dimensions |
|---|---|---|---|---|
| Lower Level | Kitchen | 5.34 m | 3.43 m | 5.34 m x 3.43 m |
| Lower Level | Family Room | 5.44 m | 3.35 m | 5.44 m x 3.35 m |
| Lower Level | Recreational, Games Room | 4.37 m | 3.41 m | 4.37 m x 3.41 m |
| Main Level | Great Room | 6.43 m | 5.31 m | 6.43 m x 5.31 m |
| Main Level | Kitchen | 6.94 m | 3.51 m | 6.94 m x 3.51 m |
| Main Level | Bedroom | 4.73 m | 3.3 m | 4.73 m x 3.3 m |
| Upper Level | Primary Bedroom | 4.73 m | 3.41 m | 4.73 m x 3.41 m |
Contact Us
Contact us for more information
Robert Principe
Broker
Sutton Group-Admiral Realty Inc.
1206 Centre Street
Thornhill, Ontario L4J 3M9
1206 Centre Street
Thornhill, Ontario L4J 3M9
(416) 739-7200
(416) 739-9367
www.suttongroupadmiral.com/

