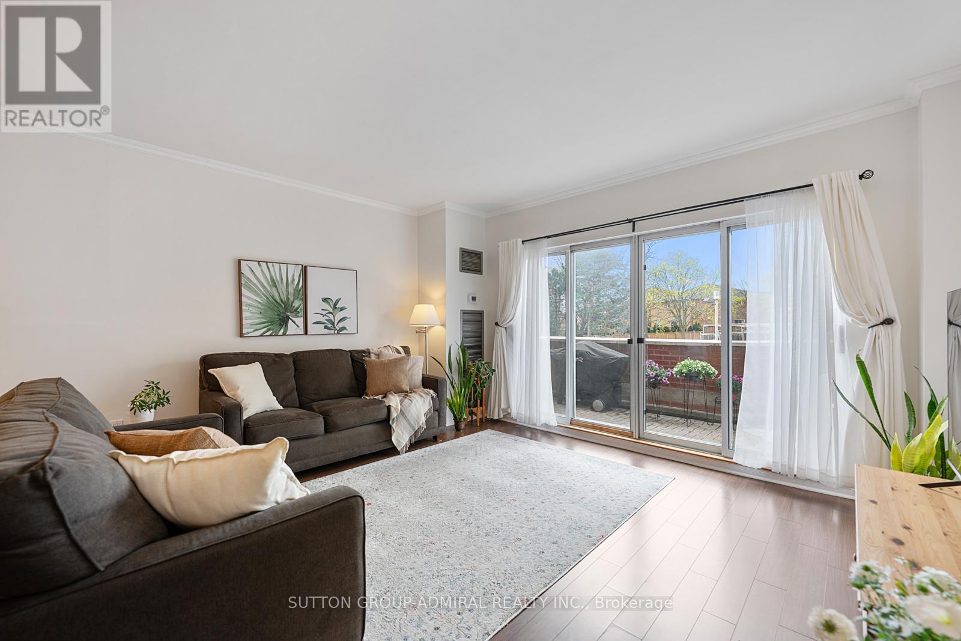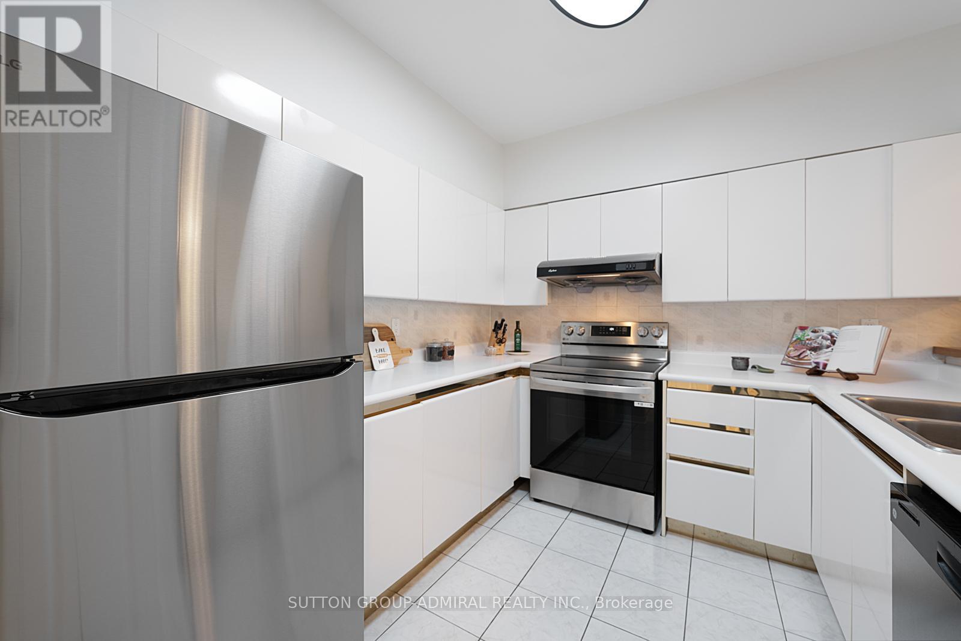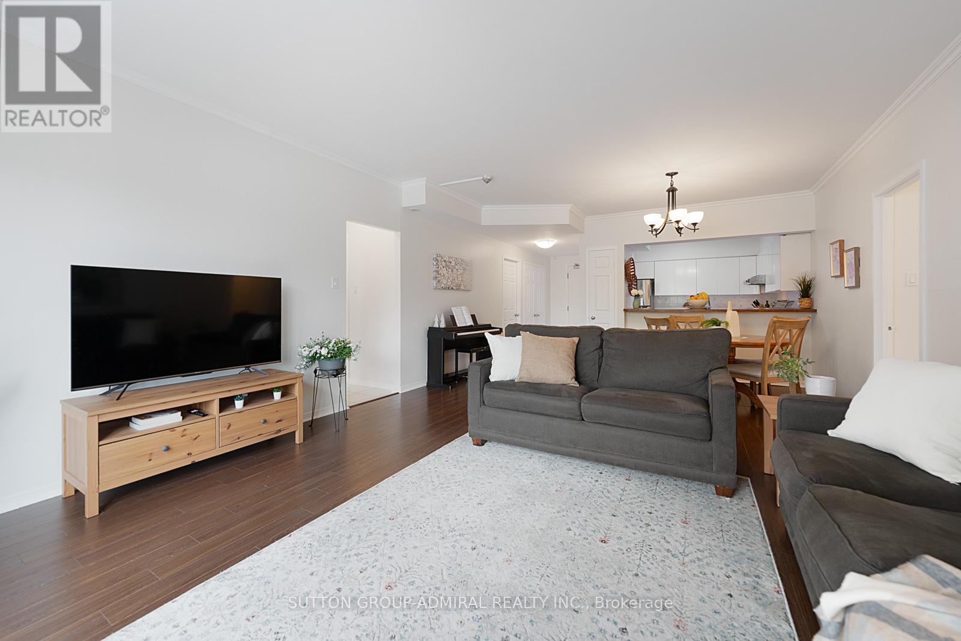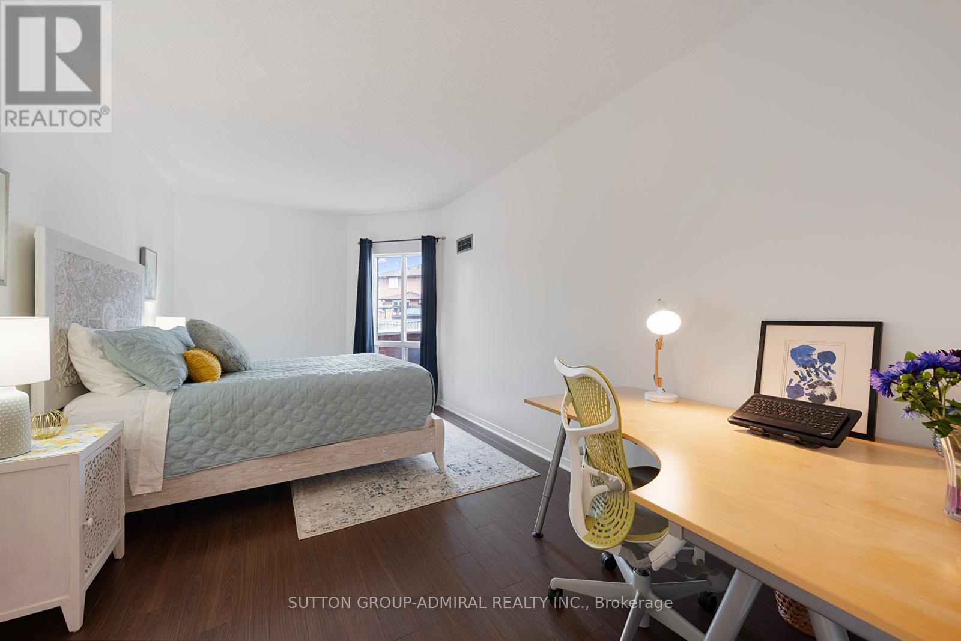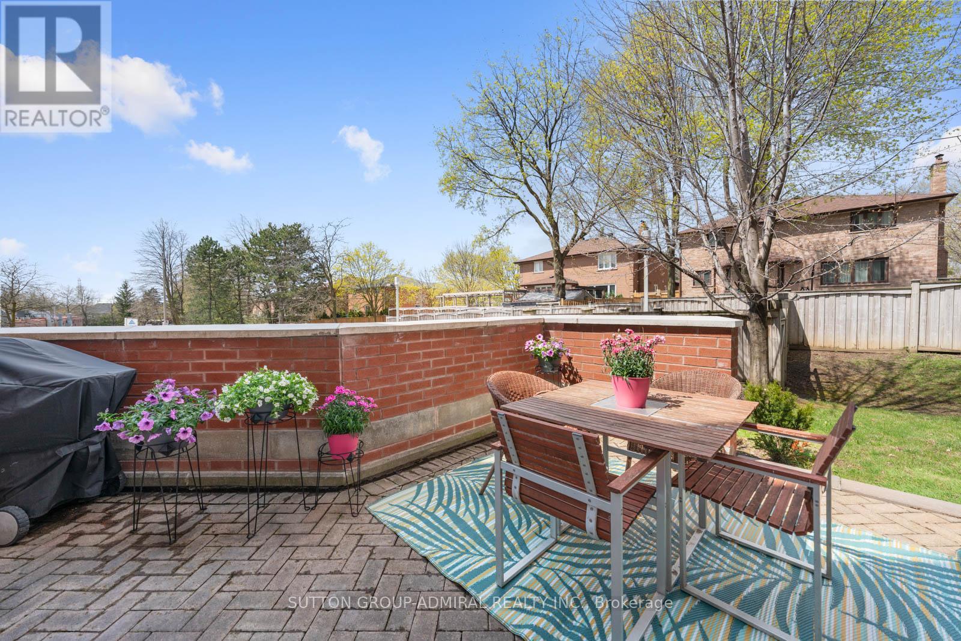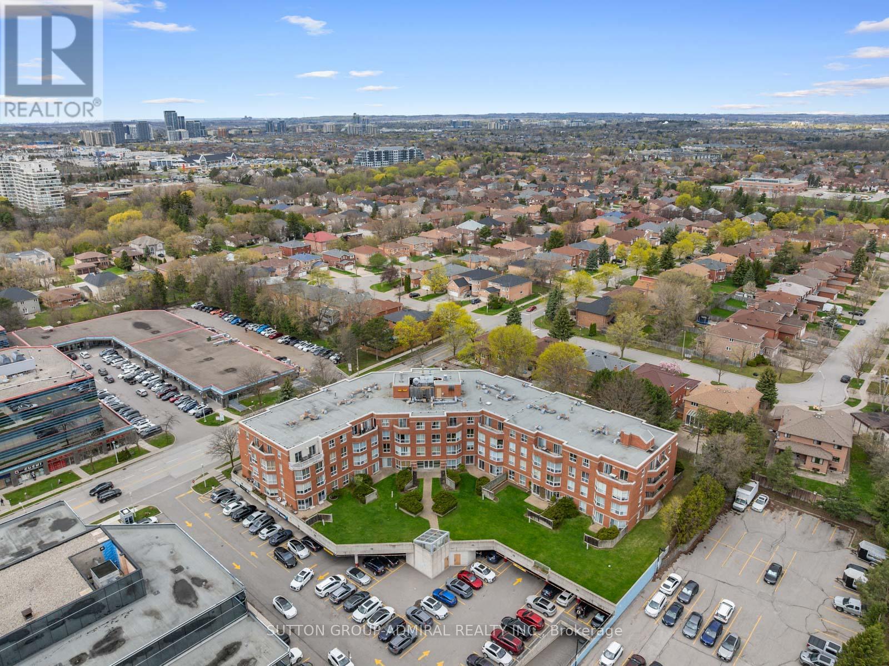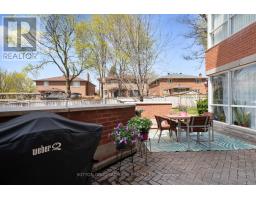107 - 9 Chalmers Road Richmond Hill, Ontario L4B 3N3
$693,000Maintenance, Heat, Water, Common Area Maintenance, Insurance, Parking
$1,081.61 Monthly
Maintenance, Heat, Water, Common Area Maintenance, Insurance, Parking
$1,081.61 MonthlyWelcome to 9 Chalmers Road #107, a beautifully maintained and upgraded ground-floor condo in the heart of Richmond Hill, with exceptional price per square foot in Richmond Hill for a 3 bedroom! Offering direct access to a spacious patio and lush backyard, perfect for enjoying peaceful outdoor living. This 3-bedroom, 2-bathroom unit offers a rare blend of comfort and convenience, featuring a split bedroom layout, laminate wood-style flooring throughout, ceramic tiles in the kitchen, laundry, and a luxurious primary 5 piece ensuite with marble trim and a ceramic-tiled shower. Enjoy an open-concept living and dining area with a bar window to the kitchen, crown moldings, and a smooth plastered ceiling. The master bedroom is a private retreat with his-and-hers closets and a separate hallway for added privacy. Recent upgrades include modern light fixtures, a new LG stainless steel fridge and stove (2025), washer and dryer (2021), and fresh paint throughout. Step outside to a charming patio with direct access to a lush, shared backyard perfect for sunset views. This quiet, 4-storey building features 24/7 security, gym, sauna, and is steps to Hwy 7 transit and local amenities such as schools, parks, shops, banks, pharmacies, dining, and more! (id:50886)
Property Details
| MLS® Number | N12159665 |
| Property Type | Single Family |
| Community Name | Doncrest |
| Amenities Near By | Park, Place Of Worship, Schools, Public Transit, Hospital |
| Community Features | Pet Restrictions, Community Centre |
| Features | Elevator, Carpet Free |
| Parking Space Total | 1 |
| View Type | City View |
Building
| Bathroom Total | 2 |
| Bedrooms Above Ground | 3 |
| Bedrooms Total | 3 |
| Amenities | Exercise Centre, Sauna, Security/concierge |
| Appliances | All, Dishwasher, Dryer, Stove, Washer, Window Coverings, Refrigerator |
| Cooling Type | Central Air Conditioning |
| Exterior Finish | Brick |
| Fire Protection | Smoke Detectors |
| Flooring Type | Laminate, Ceramic |
| Heating Fuel | Natural Gas |
| Heating Type | Forced Air |
| Size Interior | 1,200 - 1,399 Ft2 |
| Type | Apartment |
Parking
| Underground | |
| Garage |
Land
| Acreage | No |
| Land Amenities | Park, Place Of Worship, Schools, Public Transit, Hospital |
Rooms
| Level | Type | Length | Width | Dimensions |
|---|---|---|---|---|
| Flat | Living Room | 6.95 m | 4.6 m | 6.95 m x 4.6 m |
| Flat | Dining Room | 6.95 m | 4.6 m | 6.95 m x 4.6 m |
| Flat | Kitchen | 3.03 m | 3.03 m | 3.03 m x 3.03 m |
| Flat | Eating Area | 3.03 m | 3.03 m | 3.03 m x 3.03 m |
| Flat | Primary Bedroom | 5.69 m | 3.03 m | 5.69 m x 3.03 m |
| Flat | Bedroom 2 | 4.61 m | 3.8 m | 4.61 m x 3.8 m |
| Flat | Bedroom 3 | 4.41 m | 3.1 m | 4.41 m x 3.1 m |
https://www.realtor.ca/real-estate/28337176/107-9-chalmers-road-richmond-hill-doncrest-doncrest
Contact Us
Contact us for more information
David Elfassy
Broker
(416) 899-1199
www.teamelfassy.com/
www.facebook.com/daveelfassyrealestate
twitter.com/DaveElfassy
www.linkedin.com/in/daveelfassy/
1206 Centre Street
Thornhill, Ontario L4J 3M9
(416) 739-7200
(416) 739-9367
www.suttongroupadmiral.com/
Sean Millar
Salesperson
www.youtube.com/embed/YVA4LXDbrM8
www.seanmillar.com/
www.facebook.com/profile.php?id=570033324
www.linkedin.com/profile/view?id=82792840&trk=tab_pro
1206 Centre Street
Thornhill, Ontario L4J 3M9
(416) 739-7200
(416) 739-9367
www.suttongroupadmiral.com/

