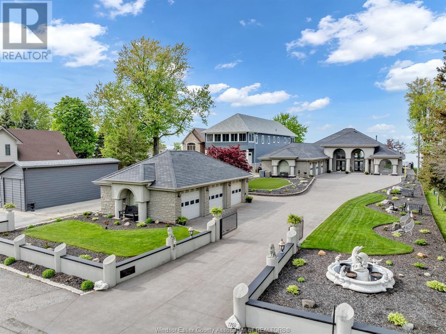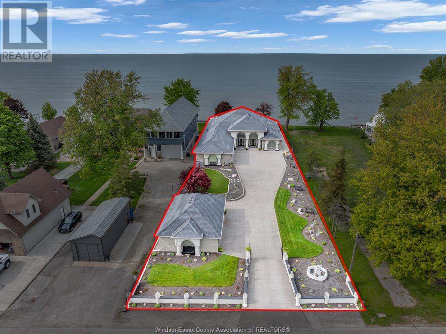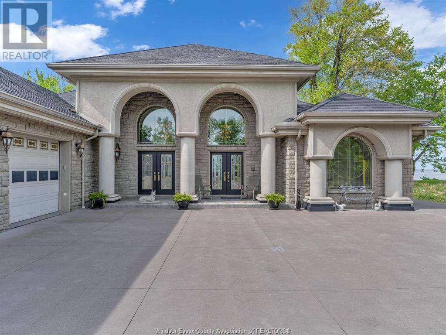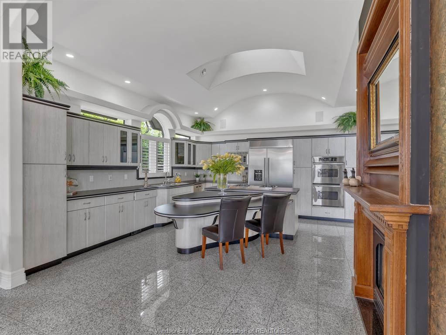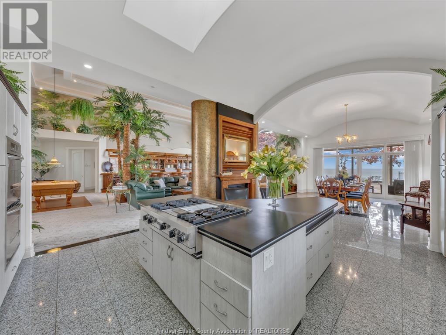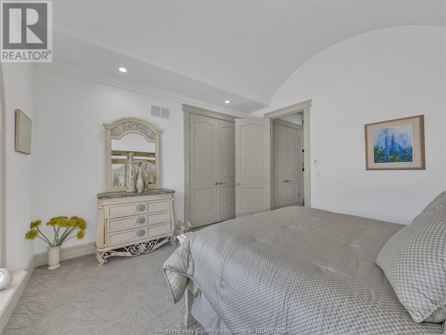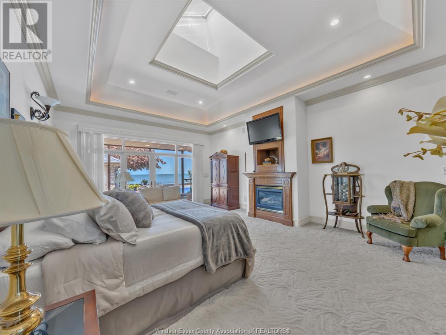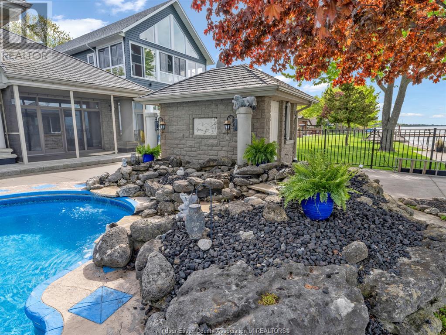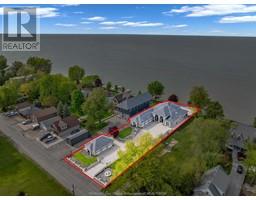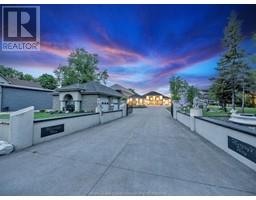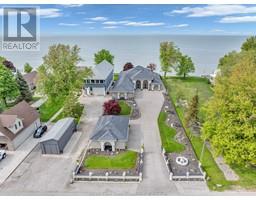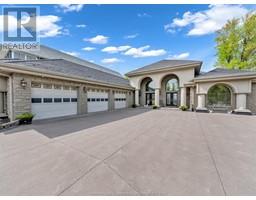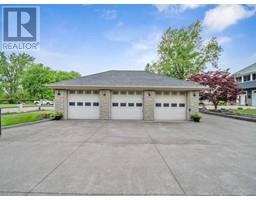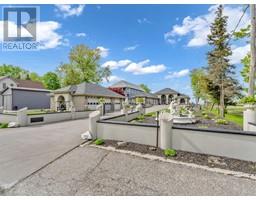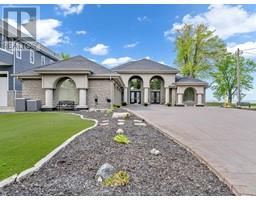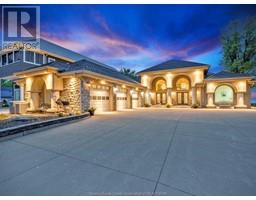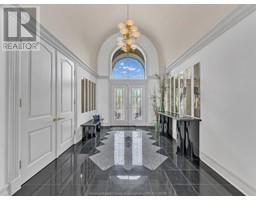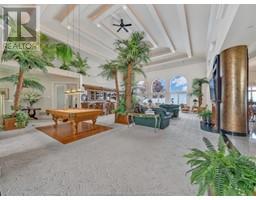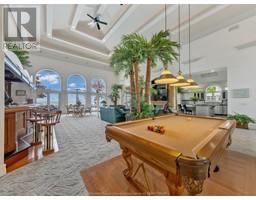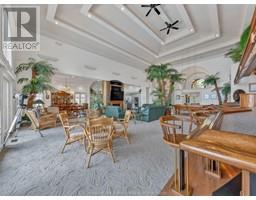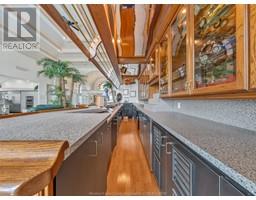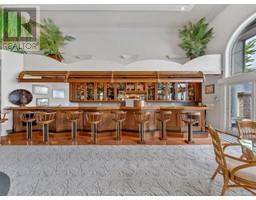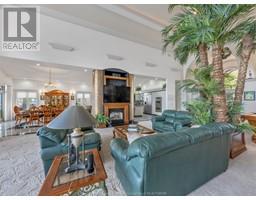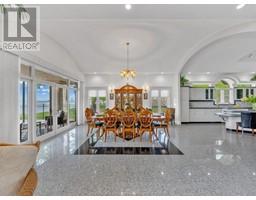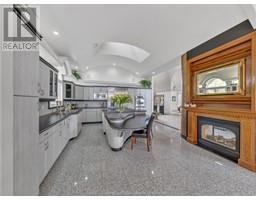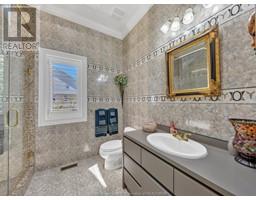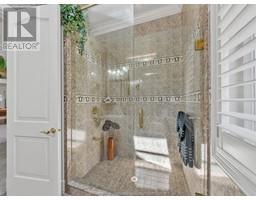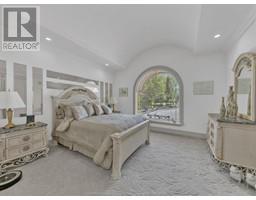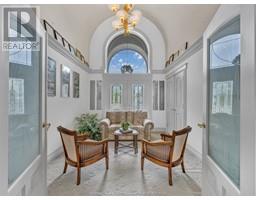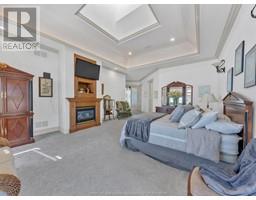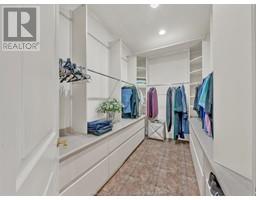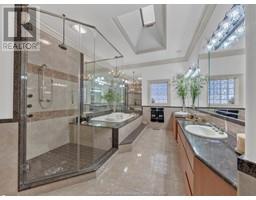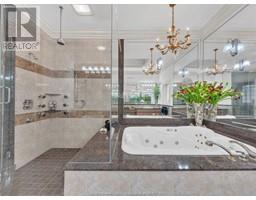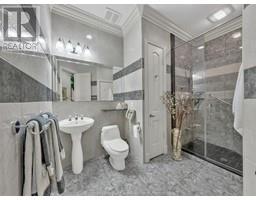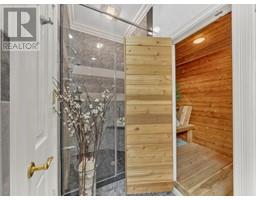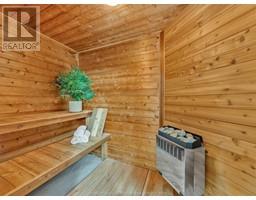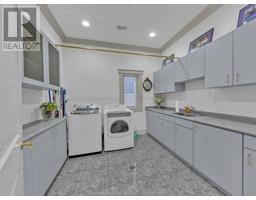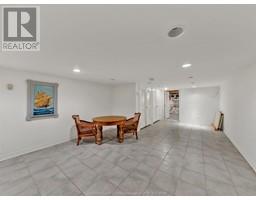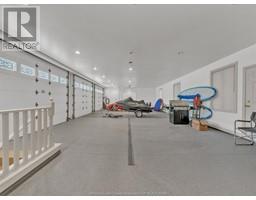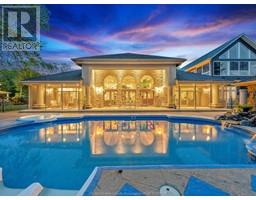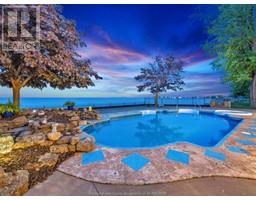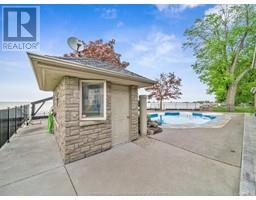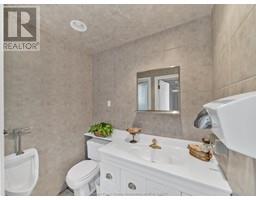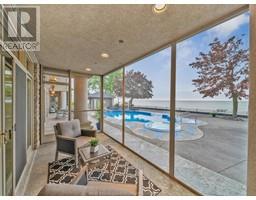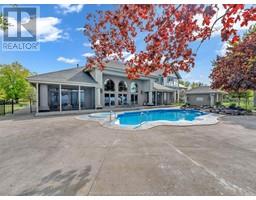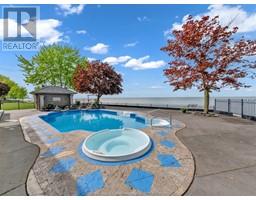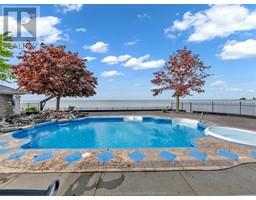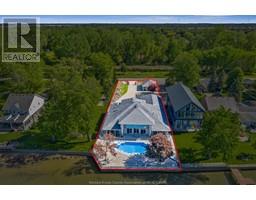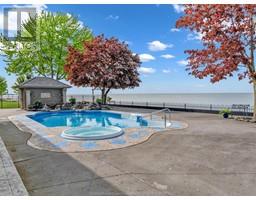1702 Caille Avenue Lakeshore, Ontario N8L 0J4
$2,999,900
Absolutely stunning lakefront ranch offering unparalleled waterfront living. This approx 3600 sq foot property with soaring 30 foot ceilings was designed with attention to detail and quality craftsmanship throughout. Nestled on a sprawling plot of land (80x295feet) with a full breakwall, this home has a breathtaking view of Lake St.Clair. The home boasts an open concept design with large windows that flood the interior with natural light showcasing the picturesque scenery. You walk into the home into the spacious foyer, large gourmet kitchen with an island and a spacious living area ideal for entertaining with a 30 foot oak bar which seats 9 is equipped with ice maker, wine cooler, keg taps and bar fridges. This home has 3 bedrooms 3 full bathrooms. Open the beautiful custom etched glass doors into the master bedroom. The master bath has a soaker tub, rain shower and oversized walk in closet. The home also features an indoor sauna perfect for relaxation and wellness! In floor heating throughout the home. Walk outside to your backyard oasis featuring a 32 foot sports pool with attached spa tub and waterfall. The outdoor pool house is equipped with a bathroom and outdoor shower. The attached 3 car garage is complete with car wash/ drainage and in floor heating. This property also has a three car detached garage with workshop and built in air compressor. Both garages have epoxy flooring. This executive lakefront home has a 100% stone facade, 200 ft driveway and a rubber roof. This lakefront ranch is not just a home it's a serene escape where you can enjoy the tranquility of nature while being a short drive to amenities. Perfect for families or anyone seeking a peaceful lifestyle, this property truly embodies the essence of lakefront living. (id:50886)
Property Details
| MLS® Number | 25012538 |
| Property Type | Single Family |
| Features | Double Width Or More Driveway, Concrete Driveway |
| Pool Type | Inground Pool |
| Water Front Type | Waterfront |
Building
| Bathroom Total | 3 |
| Bedrooms Above Ground | 3 |
| Bedrooms Total | 3 |
| Appliances | Central Vacuum, Dishwasher, Dryer, Refrigerator, Stove, Washer |
| Architectural Style | Ranch |
| Constructed Date | 2000 |
| Construction Style Attachment | Detached |
| Cooling Type | Central Air Conditioning |
| Exterior Finish | Stone |
| Fireplace Fuel | Gas |
| Fireplace Present | Yes |
| Fireplace Type | Direct Vent |
| Flooring Type | Carpeted, Ceramic/porcelain |
| Foundation Type | Concrete |
| Heating Fuel | Natural Gas |
| Heating Type | Boiler, Forced Air, Furnace |
| Stories Total | 1 |
| Type | House |
Parking
| Attached Garage | |
| Garage | |
| Other |
Land
| Acreage | No |
| Landscape Features | Landscaped |
| Size Irregular | 80 X 295 |
| Size Total Text | 80 X 295 |
| Zoning Description | Res |
Rooms
| Level | Type | Length | Width | Dimensions |
|---|---|---|---|---|
| Lower Level | Utility Room | Measurements not available | ||
| Lower Level | Other | Measurements not available | ||
| Lower Level | Storage | Measurements not available | ||
| Lower Level | Cold Room | Measurements not available | ||
| Main Level | 3pc Bathroom | Measurements not available | ||
| Main Level | Bedroom | Measurements not available | ||
| Main Level | Bedroom | Measurements not available | ||
| Main Level | Living Room | Measurements not available | ||
| Main Level | 4pc Bathroom | Measurements not available | ||
| Main Level | 5pc Ensuite Bath | Measurements not available | ||
| Main Level | Primary Bedroom | Measurements not available | ||
| Main Level | Living Room/fireplace | Measurements not available | ||
| Main Level | Kitchen/dining Room | Measurements not available | ||
| Main Level | Foyer | Measurements not available |
https://www.realtor.ca/real-estate/28336917/1702-caille-avenue-lakeshore
Contact Us
Contact us for more information
Brian Mcginty
Sales Person
(519) 948-7190
(877) 443-4153
brianmcginty.ca/
4573 Tecumseh Road East
Windsor, Ontario N8W 1K6
(519) 948-8171
(877) 443-4153
(519) 948-7190
www.buckinghamrealty.ca/
Trina Margos
REALTOR®
www.suncountyrealty.com/
4573 Tecumseh Road East
Windsor, Ontario N8W 1K6
(519) 948-8171
(877) 443-4153
(519) 948-7190
www.buckinghamrealty.ca/
Blake Paul Mcginty
Sales Person
4573 Tecumseh Road East
Windsor, Ontario N8W 1K6
(519) 948-8171
(877) 443-4153
(519) 948-7190
www.buckinghamrealty.ca/

