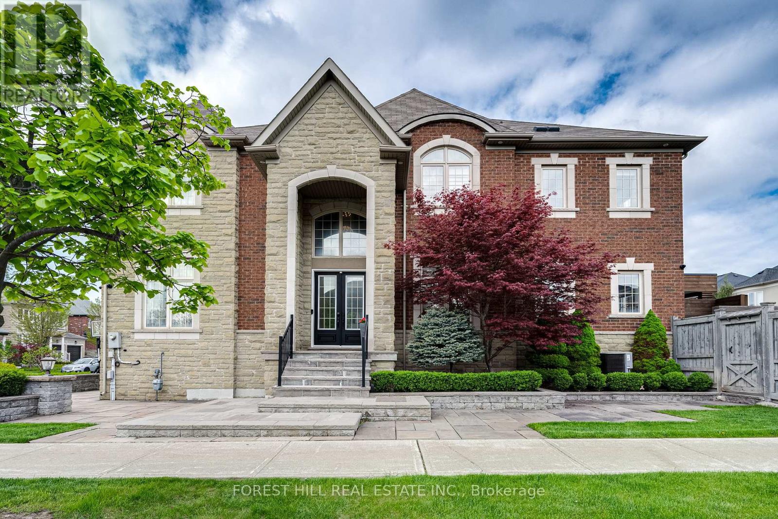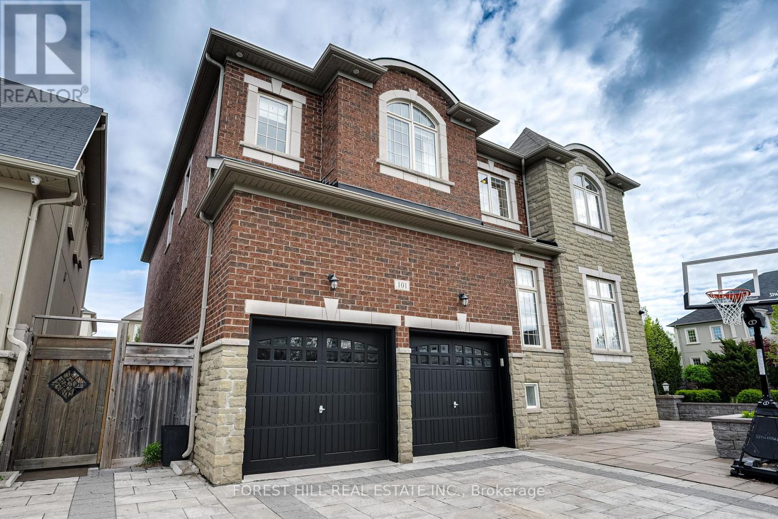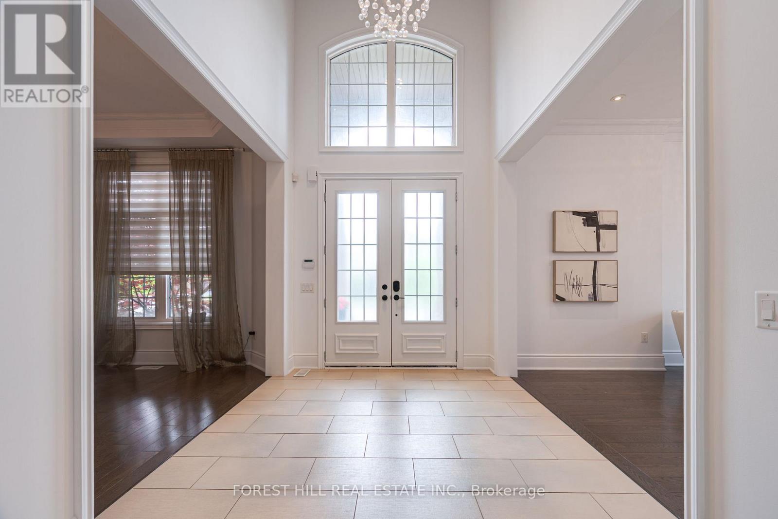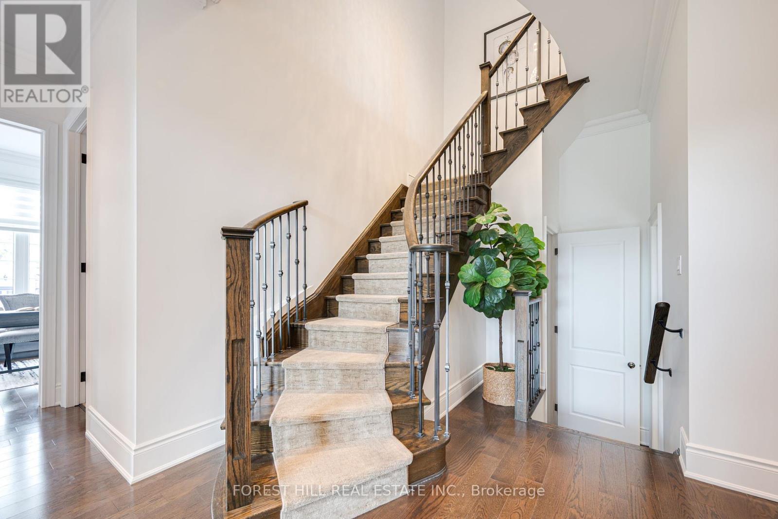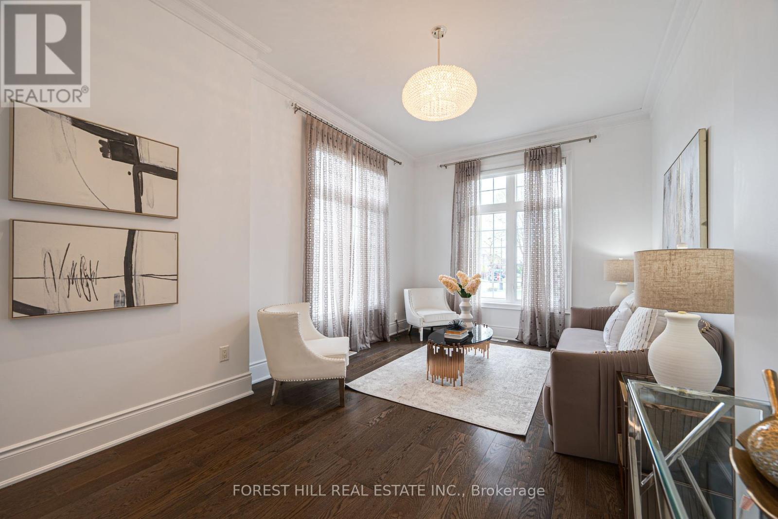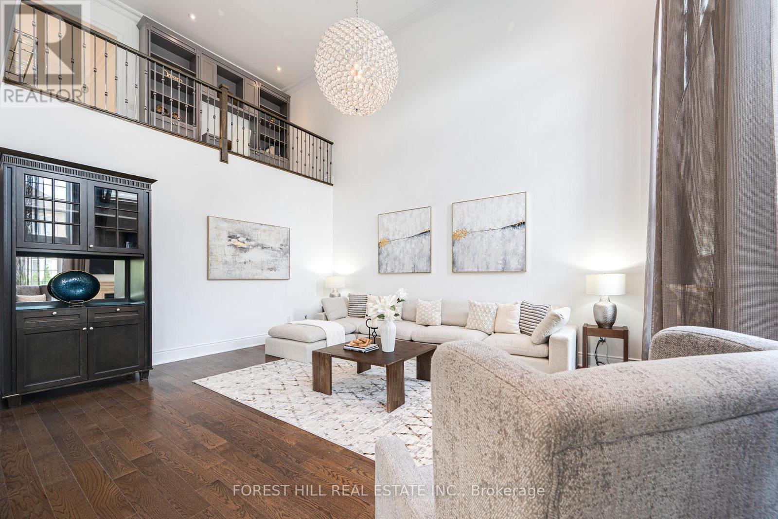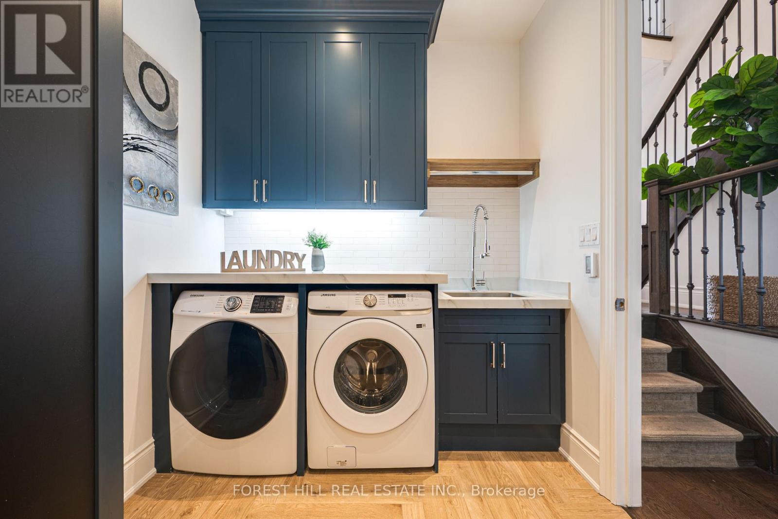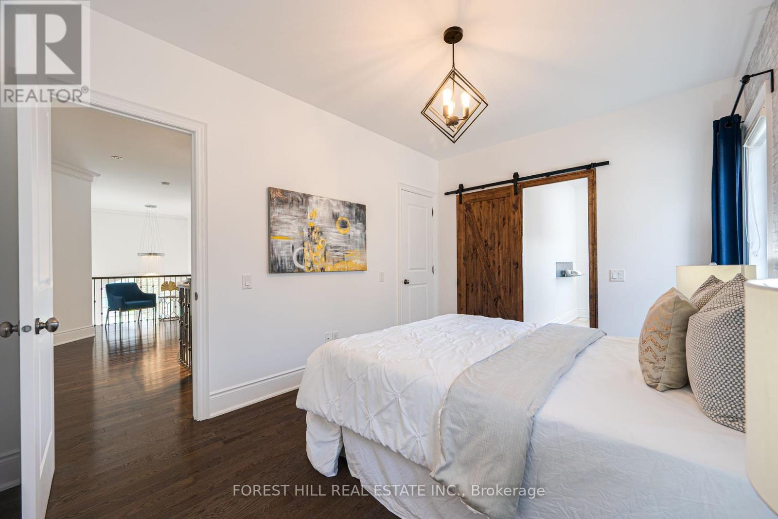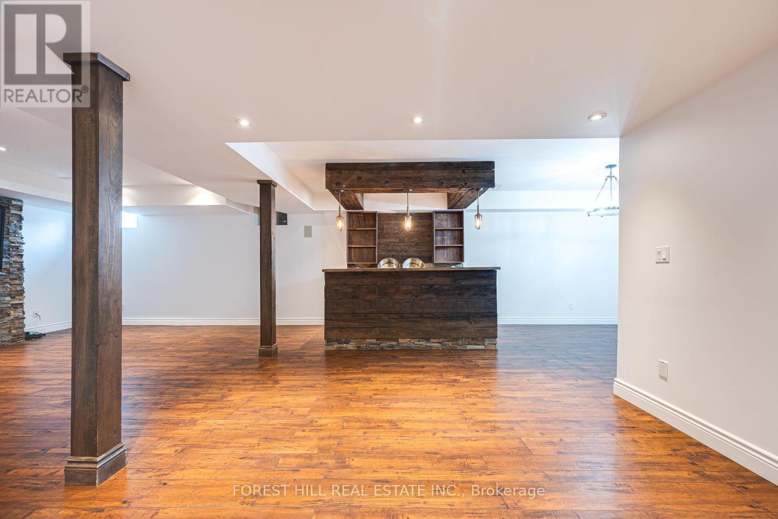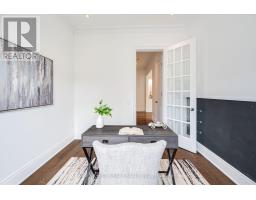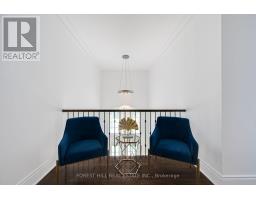101 Glenheron Crescent Vaughan, Ontario L6A 1W7
$2,798,000
Welcome to 101 Glenheron. This Beautiful & Bright, Open Concept 4000+ Sq Ft Home has it all including 4+1 Bedrooms and 6 Bathrooms. Built by award winning CountryWide Homes, this exclusive Builder Model Boasts 10.5 Ft Ceilings on the main Floor including 20 Ft Ceilings in the Grand Family Room, 9.5 Ft ceilings on the 2nd floor and 9 Ft in the finished basement. The home features hardwood floors throughout and Each Bedroom offers its own ensuite bathroom. A chefs kitchen complete with custom island and tons of counter and cupboard space is perfect for those who love to cook! The home tastefully features both a main floor office and second floor work area perfect for those who work from home or great for families looking for a designated homework space. Direct entrance from the garage to an amazing Laundry/Mudroom offers tons of storage and easy way to keep things organized around the house. The Backyard Oasis offers a stunning covered deck complete with Gas BBQ line, Ceiling fan to keep cool on those hot days and perfect for entertaining. This deck overlooks an amazing swimming pool with complete water slide, water fall and professionally landscaped seating area. The professionally finished basement includes a large Bedroom with Bathroom, designated gym area, finished rec room complete with Bar, wired speakers and large TV and multiple storage areas. Located in the Herbert Carnegie School District and close to Shopping, Parks, Transit and more, this home has it all!! (id:50886)
Property Details
| MLS® Number | N12159149 |
| Property Type | Single Family |
| Community Name | Patterson |
| Parking Space Total | 8 |
| Pool Type | Inground Pool |
Building
| Bathroom Total | 6 |
| Bedrooms Above Ground | 4 |
| Bedrooms Below Ground | 2 |
| Bedrooms Total | 6 |
| Age | 6 To 15 Years |
| Appliances | Oven - Built-in, Central Vacuum, Garburator, Water Meter, Dryer, Garage Door Opener, Washer, Window Coverings, Refrigerator |
| Basement Development | Finished |
| Basement Type | N/a (finished) |
| Construction Style Attachment | Detached |
| Cooling Type | Central Air Conditioning |
| Exterior Finish | Brick |
| Fireplace Present | Yes |
| Fireplace Total | 2 |
| Flooring Type | Cushion/lino/vinyl, Hardwood, Carpeted |
| Foundation Type | Poured Concrete |
| Half Bath Total | 1 |
| Heating Fuel | Natural Gas |
| Heating Type | Forced Air |
| Stories Total | 2 |
| Size Interior | 3,500 - 5,000 Ft2 |
| Type | House |
| Utility Water | Municipal Water |
Parking
| Attached Garage | |
| Garage |
Land
| Acreage | No |
| Sewer | Sanitary Sewer |
| Size Depth | 120 Ft |
| Size Frontage | 60 Ft |
| Size Irregular | 60 X 120 Ft |
| Size Total Text | 60 X 120 Ft |
| Zoning Description | Single Family Residential |
Rooms
| Level | Type | Length | Width | Dimensions |
|---|---|---|---|---|
| Second Level | Library | Measurements not available | ||
| Second Level | Bedroom 2 | 3.35 m | 3.59 m | 3.35 m x 3.59 m |
| Second Level | Bedroom 3 | 3.35 m | 3.96 m | 3.35 m x 3.96 m |
| Second Level | Bedroom 4 | 3.1 m | 4.26 m | 3.1 m x 4.26 m |
| Basement | Exercise Room | 3.04 m | 0.35 m | 3.04 m x 0.35 m |
| Basement | Family Room | Measurements not available | ||
| Basement | Bedroom | 3.35 m | 3.35 m | 3.35 m x 3.35 m |
| Main Level | Living Room | 3.35 m | 5.3 m | 3.35 m x 5.3 m |
| Main Level | Dining Room | 3.35 m | 5.48 m | 3.35 m x 5.48 m |
| Main Level | Kitchen | 6.64 m | 4.81 m | 6.64 m x 4.81 m |
| Main Level | Family Room | 4.57 m | 5.51 m | 4.57 m x 5.51 m |
| Main Level | Den | 3.04 m | 3.16 m | 3.04 m x 3.16 m |
Utilities
| Cable | Installed |
| Electricity | Installed |
https://www.realtor.ca/real-estate/28336418/101-glenheron-crescent-vaughan-patterson-patterson
Contact Us
Contact us for more information
Michael Shane Gerald Gordon
Broker
michaelgordonhomes.com/
www.linkedin.com/in/michael-gordon-97962a17/
9001 Dufferin St Unit A9
Thornhill, Ontario L4J 0H7
(905) 695-6195
(905) 695-6194

