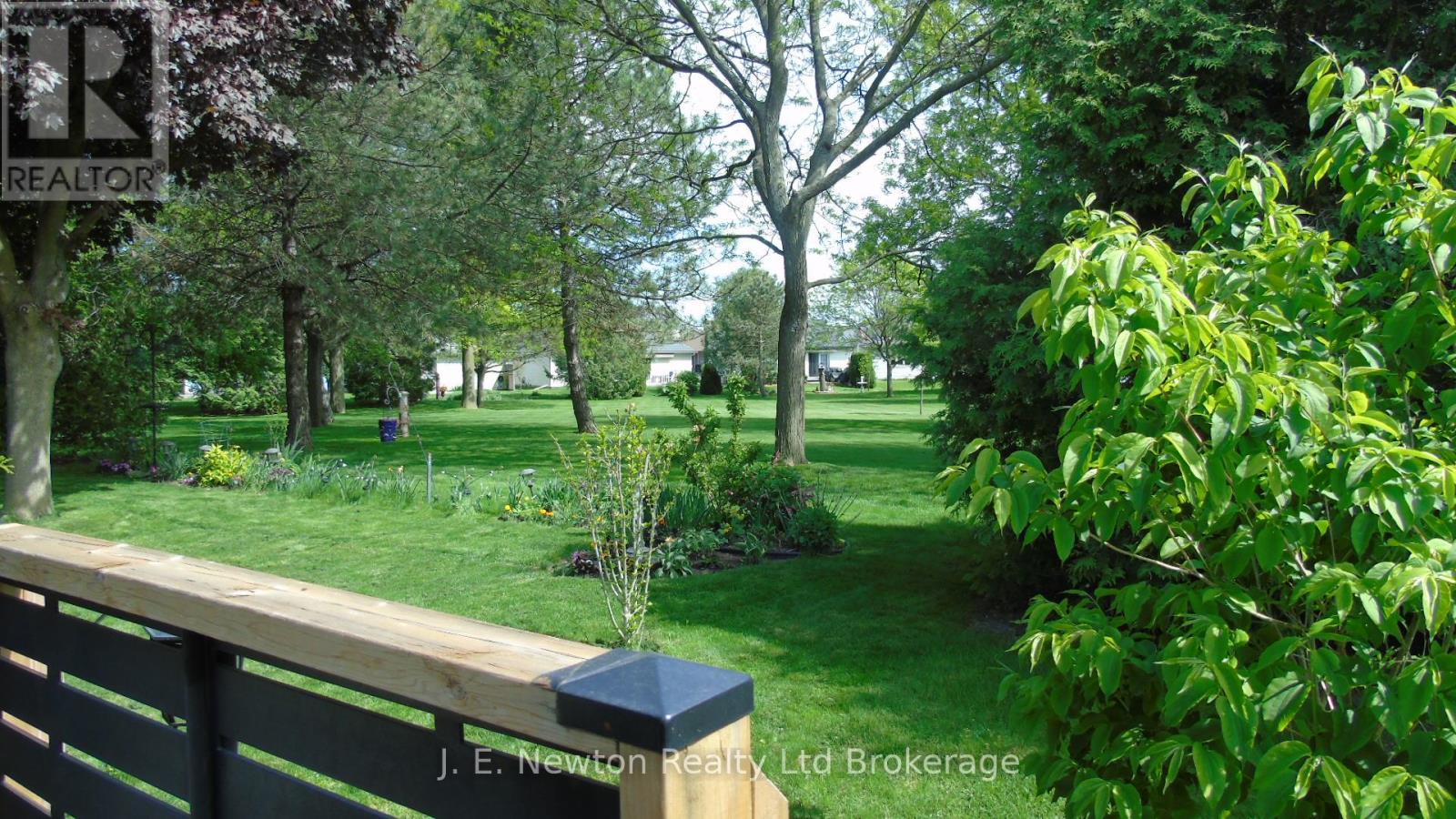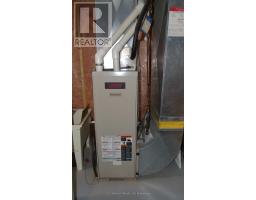3 Mcdonald Court Tillsonburg, Ontario N4G 5L8
$595,000
Welcome to 3 McDonald Court in Hickory Hills in Tillsonburg. This one is truly gorgeous. It is so well decorated that you will fall in love with this one. It offers 2 bedrooms, 2 bathrooms, a large living room/ dining room, a spacious laundry room, a fantastic kitchen/ den which leads you out to one of the most relaxing back yards with deck and power canopy. It comes with a full insulated basement ready for all your creative ideas. This home is located on a quiet cul-de-sac facing a parkette only steps from the community centre where you can enjoy the pool, hot tub and great gatherings with the other members. Many upgrades include new roof, kitchen and appliances, windows, front door, skylight, floors throughout,(2021) laundry room renovations with new washer and dryer, new toilets, mirrors and light fixtures, vanity in main bathroom (2024). Don't miss your chance to own one of the nicest homes in this community. Buyers acknowledge a one time fee of $2,000 and an annual fee of $640 payable to The Hickory Hills Retirement Community. Buyers must acknowledge and sign Schedule B and must be attached to all offers. (id:50886)
Open House
This property has open houses!
1:00 pm
Ends at:3:00 pm
Property Details
| MLS® Number | X12159298 |
| Property Type | Single Family |
| Community Name | Tillsonburg |
| Community Features | Community Centre |
| Equipment Type | Water Heater - Electric |
| Features | Cul-de-sac, Flat Site |
| Parking Space Total | 2 |
| Rental Equipment Type | Water Heater - Electric |
Building
| Bathroom Total | 2 |
| Bedrooms Above Ground | 2 |
| Bedrooms Total | 2 |
| Age | 31 To 50 Years |
| Appliances | Blinds, Dishwasher, Dryer, Stove, Washer, Refrigerator |
| Architectural Style | Bungalow |
| Basement Development | Unfinished |
| Basement Type | N/a (unfinished) |
| Construction Style Attachment | Detached |
| Cooling Type | Central Air Conditioning |
| Exterior Finish | Vinyl Siding |
| Foundation Type | Poured Concrete |
| Heating Fuel | Natural Gas |
| Heating Type | Forced Air |
| Stories Total | 1 |
| Size Interior | 1,100 - 1,500 Ft2 |
| Type | House |
| Utility Water | Municipal Water |
Parking
| Attached Garage | |
| Garage |
Land
| Acreage | No |
| Sewer | Sanitary Sewer |
| Size Depth | 93 Ft ,8 In |
| Size Frontage | 37 Ft ,8 In |
| Size Irregular | 37.7 X 93.7 Ft |
| Size Total Text | 37.7 X 93.7 Ft |
| Zoning Description | R2 |
Rooms
| Level | Type | Length | Width | Dimensions |
|---|---|---|---|---|
| Main Level | Living Room | 6.35 m | 4.11 m | 6.35 m x 4.11 m |
| Main Level | Kitchen | 3.658 m | 3.353 m | 3.658 m x 3.353 m |
| Main Level | Den | 4.267 m | 3.353 m | 4.267 m x 3.353 m |
| Main Level | Primary Bedroom | 4.16 m | 3.96 m | 4.16 m x 3.96 m |
| Main Level | Bedroom | 4.11 m | 3.04 m | 4.11 m x 3.04 m |
| Main Level | Laundry Room | 2.74 m | 1.82 m | 2.74 m x 1.82 m |
Utilities
| Cable | Available |
| Sewer | Installed |
https://www.realtor.ca/real-estate/28336394/3-mcdonald-court-tillsonburg-tillsonburg
Contact Us
Contact us for more information
John Newton
Broker of Record
39 Denton Avenue
Tillsonburg, Ontario N4G 3W7
(519) 688-2227











































