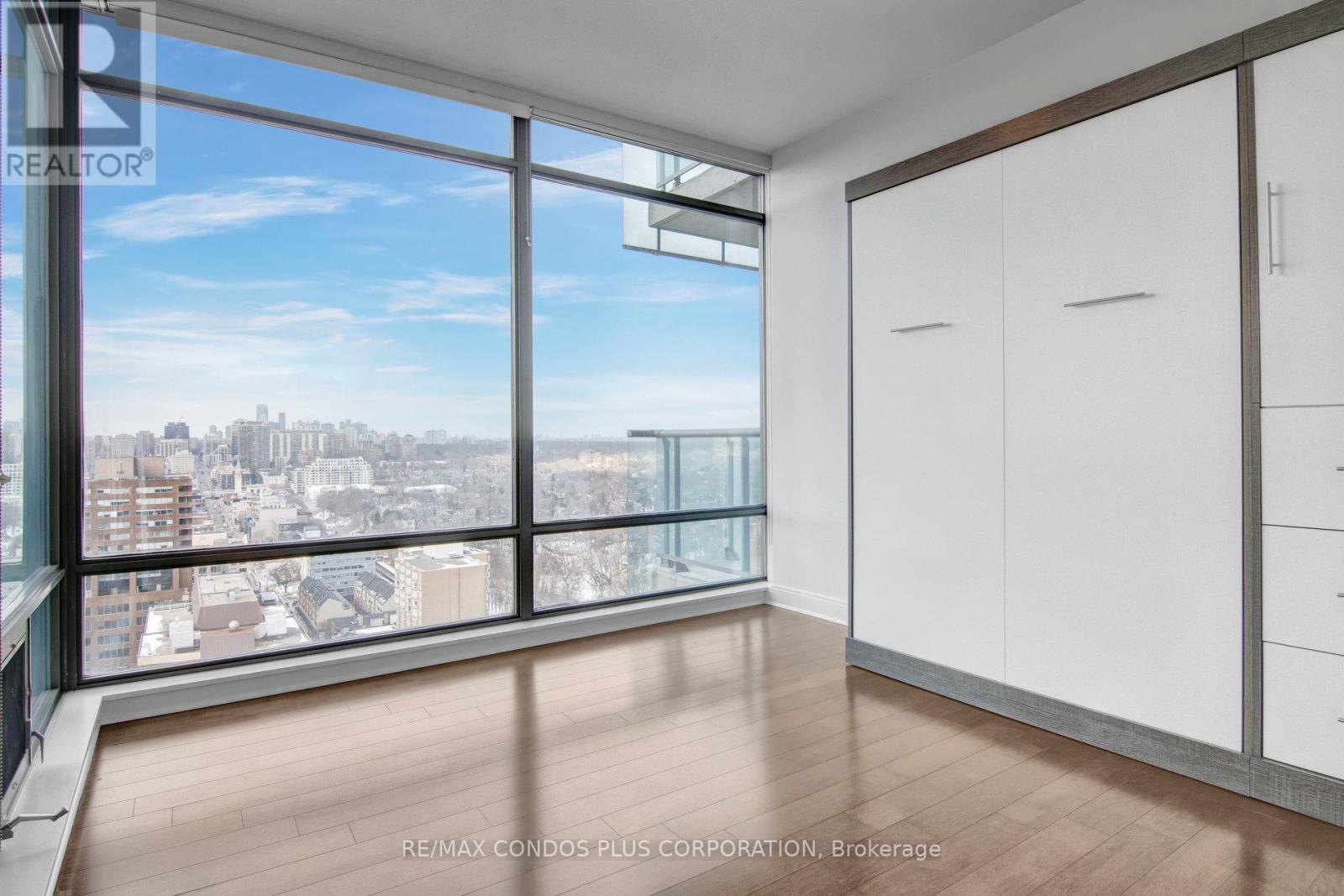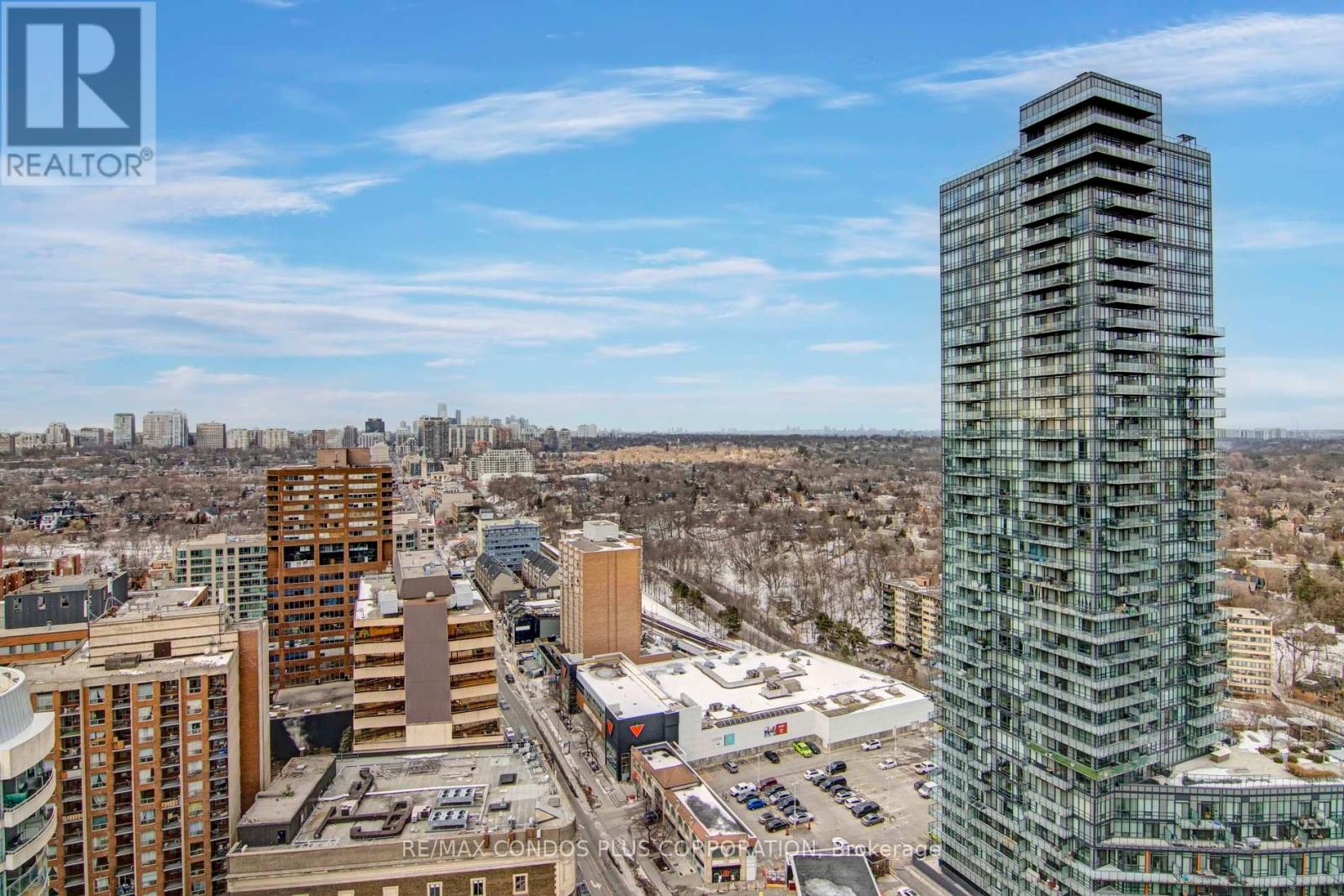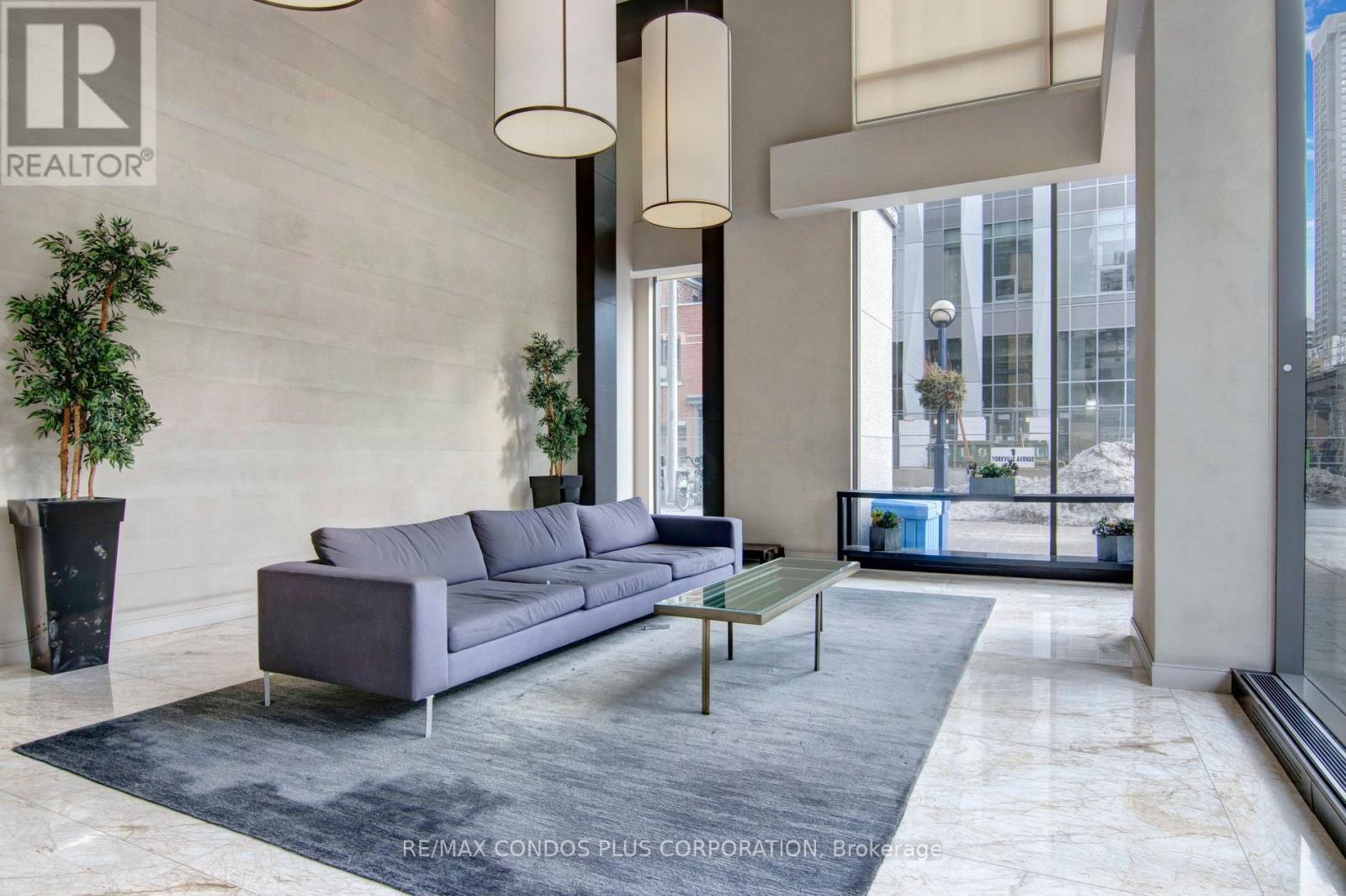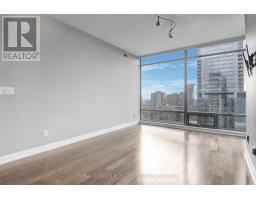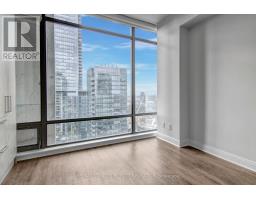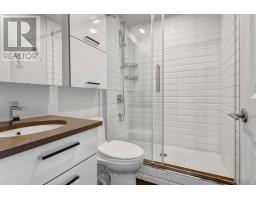2505 - 18 Yorkville Avenue Toronto, Ontario M4W 3Y8
$3,995 Monthly
Luxury Lifestyle With All The Buzz That Is Toronto's Yorkville! Bright & Spacious N/W Corner Suite, 803 Sq Ft , 2 Bedroom with 2 Bathrooms + Large Balcony Filled with Natural Light, 9' Smooth Ceilings and No Carpet! Modern Kitchen with S/S Appliances, Granite Counters and Breakfast Bar. Building Amenities: 24 Hour Concierge, Exercise Room, Sauna, Party Room with Dining Area & Bar & Kitchen, Private Lounge, Media Room, Rooftop Terrace Garden On 8th Floor, and Visitor Parking. Enjoy the Lifestyle While Surrounded By Entertainment, Culture, Galleries, Reference Library, Cafes, Restaurants & Fine Dining, Spas, Upscale Shopping, Whole Food Grocery Store, U of T & Steps to Bloor/Yonge Subway Station and More! (id:50886)
Property Details
| MLS® Number | C12159240 |
| Property Type | Single Family |
| Community Name | Annex |
| Amenities Near By | Park, Public Transit, Schools |
| Community Features | Pet Restrictions |
| Features | Ravine, Balcony, Carpet Free, In Suite Laundry |
| Parking Space Total | 1 |
| View Type | View, City View |
Building
| Bathroom Total | 2 |
| Bedrooms Above Ground | 2 |
| Bedrooms Total | 2 |
| Amenities | Security/concierge, Exercise Centre, Party Room, Visitor Parking, Storage - Locker |
| Appliances | Dishwasher, Dryer, Microwave, Stove, Washer, Window Coverings, Refrigerator |
| Cooling Type | Central Air Conditioning |
| Exterior Finish | Concrete |
| Flooring Type | Tile, Hardwood, Laminate |
| Heating Fuel | Natural Gas |
| Heating Type | Forced Air |
| Size Interior | 800 - 899 Ft2 |
| Type | Apartment |
Parking
| Underground | |
| Garage |
Land
| Acreage | No |
| Land Amenities | Park, Public Transit, Schools |
Rooms
| Level | Type | Length | Width | Dimensions |
|---|---|---|---|---|
| Flat | Foyer | 2.8 m | 1.32 m | 2.8 m x 1.32 m |
| Flat | Living Room | 5.51 m | 3.65 m | 5.51 m x 3.65 m |
| Flat | Dining Room | 5.51 m | 3.65 m | 5.51 m x 3.65 m |
| Flat | Kitchen | 3.2 m | 2.32 m | 3.2 m x 2.32 m |
| Flat | Primary Bedroom | 3.42 m | 2.68 m | 3.42 m x 2.68 m |
| Flat | Bedroom 2 | 3.27 m | 2.74 m | 3.27 m x 2.74 m |
| Flat | Other | 3.78 m | 1.49 m | 3.78 m x 1.49 m |
https://www.realtor.ca/real-estate/28336316/2505-18-yorkville-avenue-toronto-annex-annex
Contact Us
Contact us for more information
Tabassom Najafimehri
Salesperson
45 Harbour Square
Toronto, Ontario M5J 2G4
(416) 203-6636
(416) 203-1908
www.remaxcondosplus.com/
Maximilien A Ghalioungui
Broker
45 Harbour Square
Toronto, Ontario M5J 2G4
(416) 203-6636
(416) 203-1908
www.remaxcondosplus.com/






























