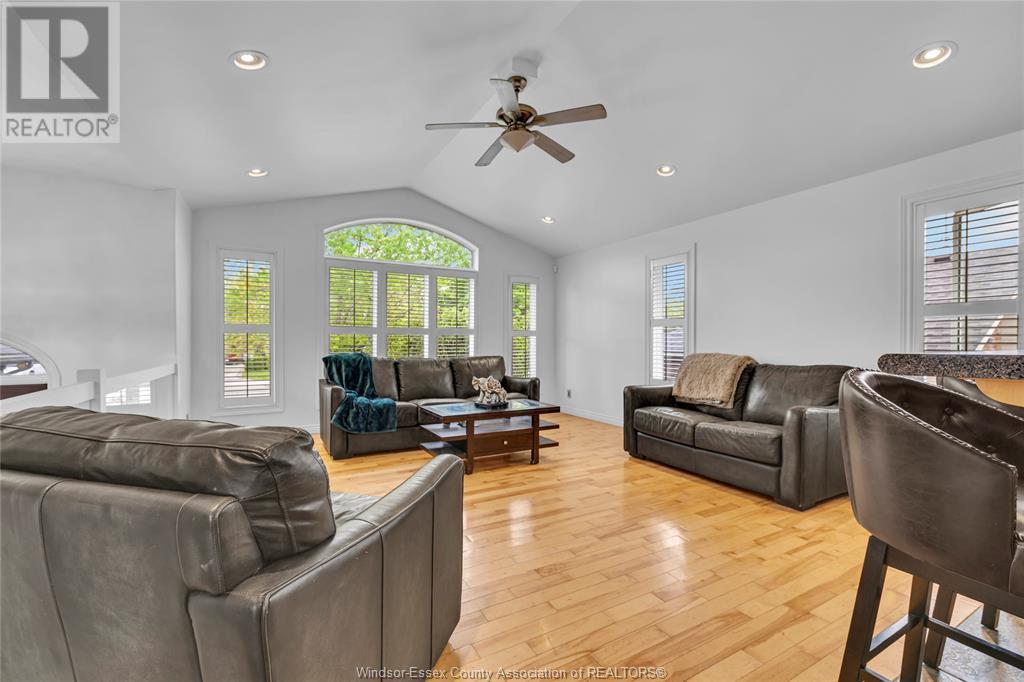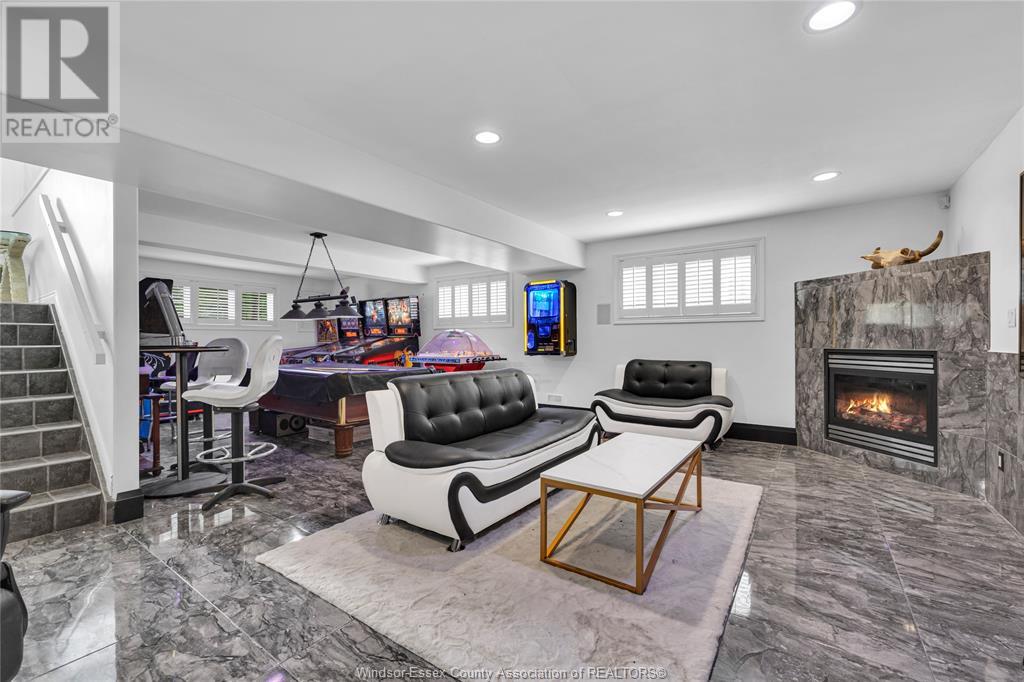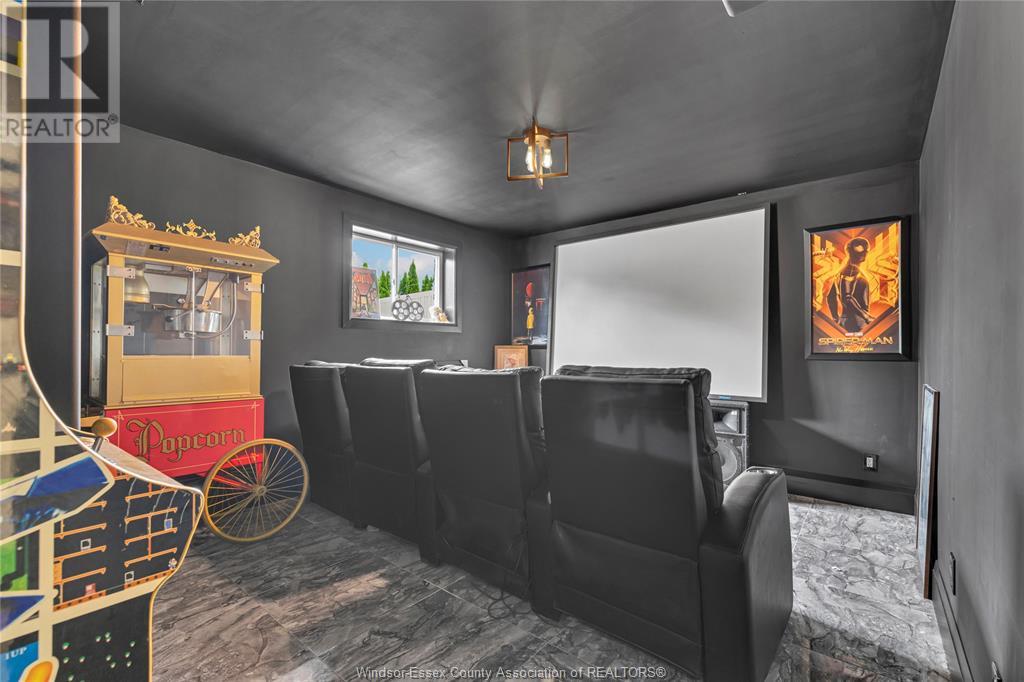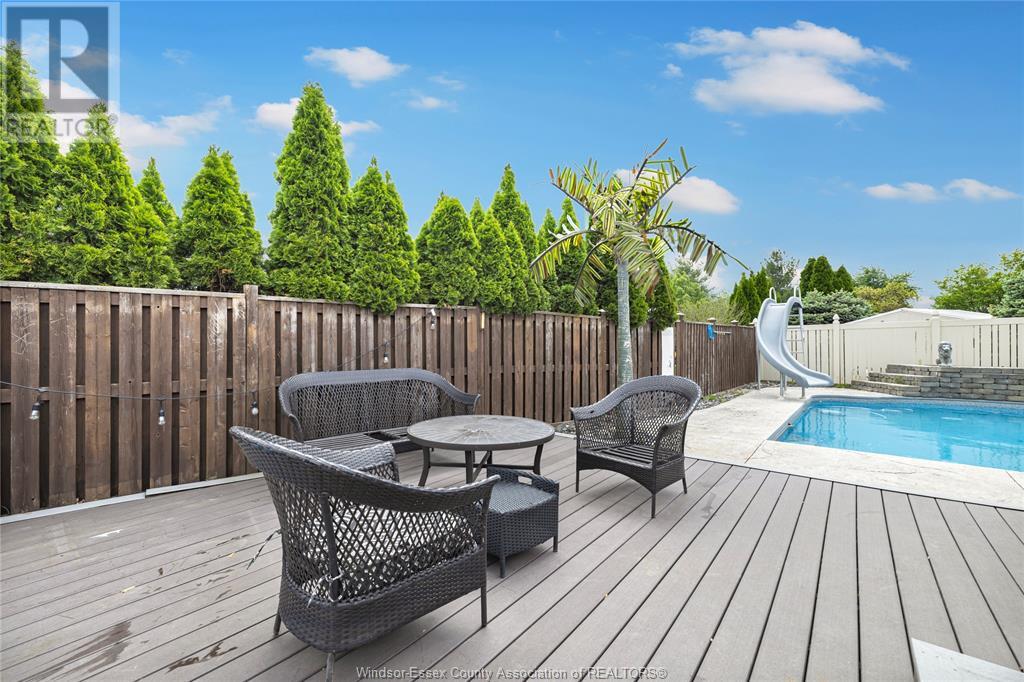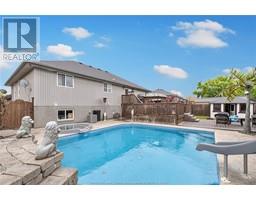386 East Puce Road Lakeshore, Ontario N0R 1A0
4 Bedroom
2 Bathroom
Raised Ranch
Fireplace
Inground Pool
Central Air Conditioning
Forced Air, Furnace
Landscaped
$689,900
WELCOME TO THIS BEAUTIFULLY MAINTAINED RAISED RANCH IN ONE OF THE MOST DESIRABLE NEIGHBORHOODS AND POPULAR GRADE/HIGHSCHOOLS. THIS SPACIOUS OPEN-CONCEPT HOME THAT SEAMLESSLY CONNECT LIVING, DINNING AND KITCHEN AREAS PERFECT FOR MODERN LIVING AND ENTERTAINING. OUTDOORS, ENJOY YOUR OWN PRIVATE OASIS FEATURING INGROUND POOL AND FULLY FENCED YARD DESIGNED FOR ENTERTAINING WITH AMPLE SPACE FOR GATHERINGS, GRILLING, AND RELAXATION. THIS HOME IS THE IDEAL BLEND OF COMFORT, STYLE, AND CONVENIENCE. (id:50886)
Property Details
| MLS® Number | 25012558 |
| Property Type | Single Family |
| Features | Double Width Or More Driveway, Concrete Driveway, Finished Driveway |
| Pool Type | Inground Pool |
Building
| Bathroom Total | 2 |
| Bedrooms Above Ground | 3 |
| Bedrooms Below Ground | 1 |
| Bedrooms Total | 4 |
| Architectural Style | Raised Ranch |
| Construction Style Attachment | Detached |
| Cooling Type | Central Air Conditioning |
| Exterior Finish | Aluminum/vinyl, Brick |
| Fireplace Fuel | Gas |
| Fireplace Present | Yes |
| Fireplace Type | Direct Vent |
| Flooring Type | Ceramic/porcelain, Hardwood |
| Foundation Type | Block |
| Heating Fuel | Natural Gas |
| Heating Type | Forced Air, Furnace |
| Type | House |
Parking
| Attached Garage | |
| Garage | |
| Inside Entry |
Land
| Acreage | No |
| Fence Type | Fence |
| Landscape Features | Landscaped |
| Size Irregular | 70x |
| Size Total Text | 70x |
| Zoning Description | Res |
Rooms
| Level | Type | Length | Width | Dimensions |
|---|---|---|---|---|
| Lower Level | 4pc Bathroom | Measurements not available | ||
| Lower Level | Laundry Room | Measurements not available | ||
| Lower Level | Bedroom | Measurements not available | ||
| Lower Level | Living Room | Measurements not available | ||
| Main Level | 4pc Bathroom | Measurements not available | ||
| Main Level | Bedroom | 11 x 10 | ||
| Main Level | Primary Bedroom | 15 x 13 | ||
| Main Level | Foyer | 8 x 8 | ||
| Main Level | Bedroom | 11 x 10 | ||
| Main Level | Kitchen | 14 x 12 | ||
| Main Level | Dining Room | 14 x 12 | ||
| Main Level | Living Room | 18 x 16 |
https://www.realtor.ca/real-estate/28337428/386-east-puce-road-lakeshore
Contact Us
Contact us for more information
Jacques Goulet
Sales Person
RE/MAX Capital Diamond Realty
2451 Dougall Unit C
Windsor, Ontario N8X 1T3
2451 Dougall Unit C
Windsor, Ontario N8X 1T3
(519) 252-5967
















