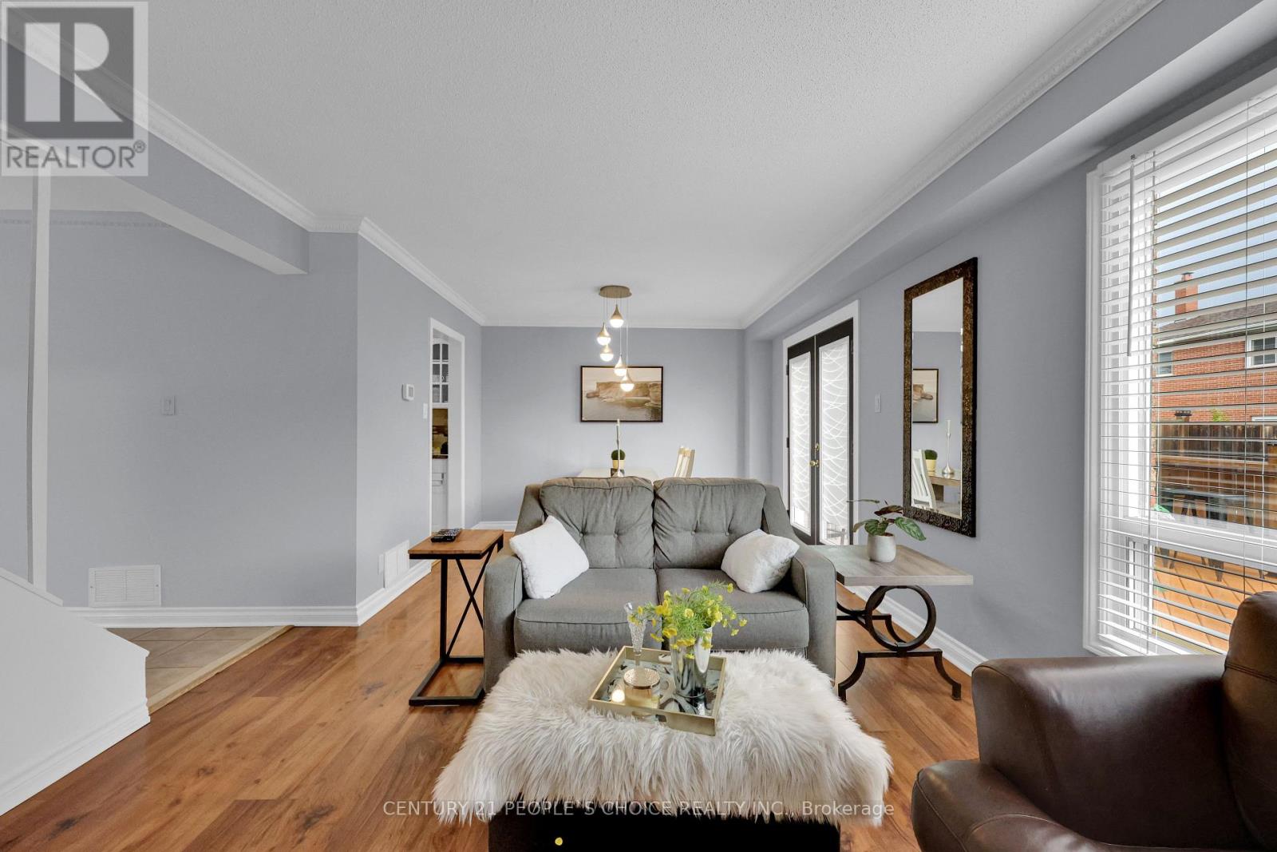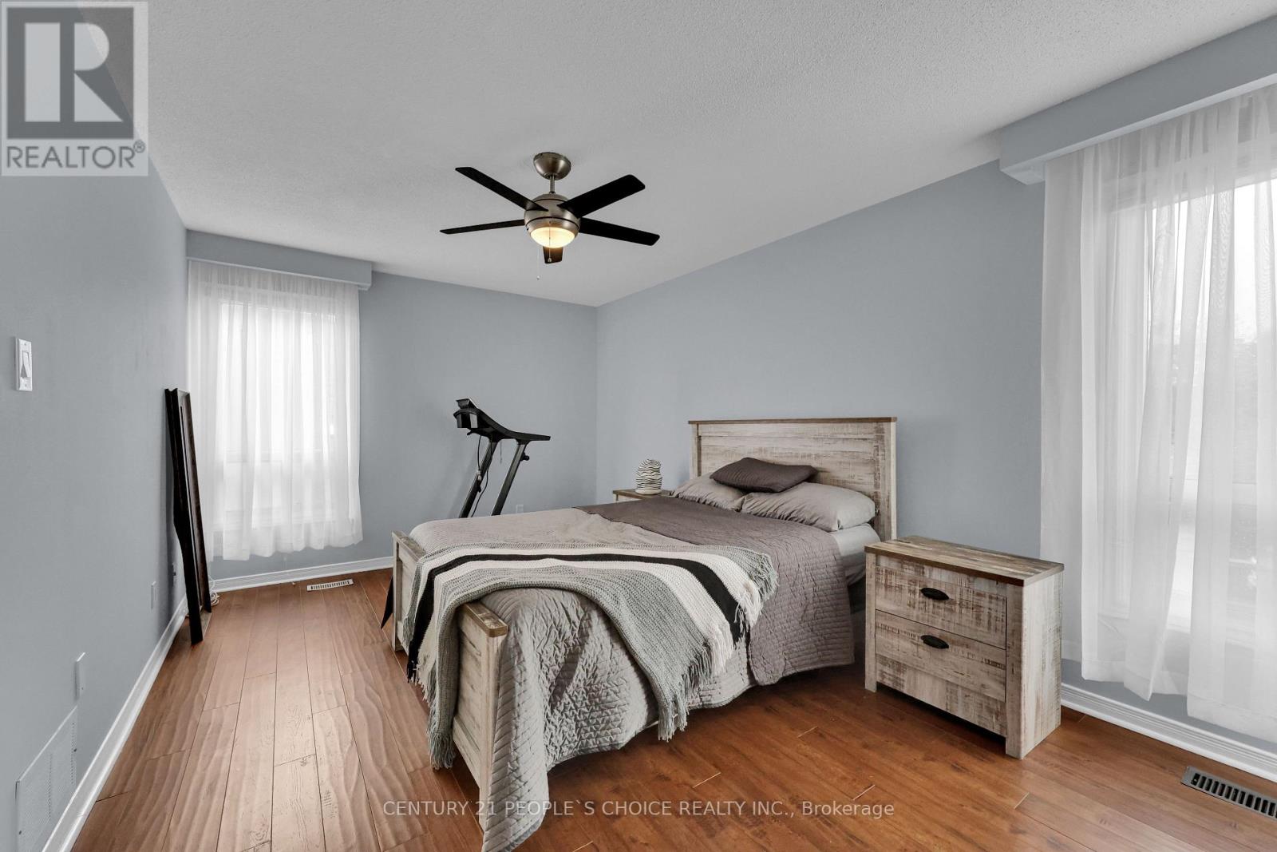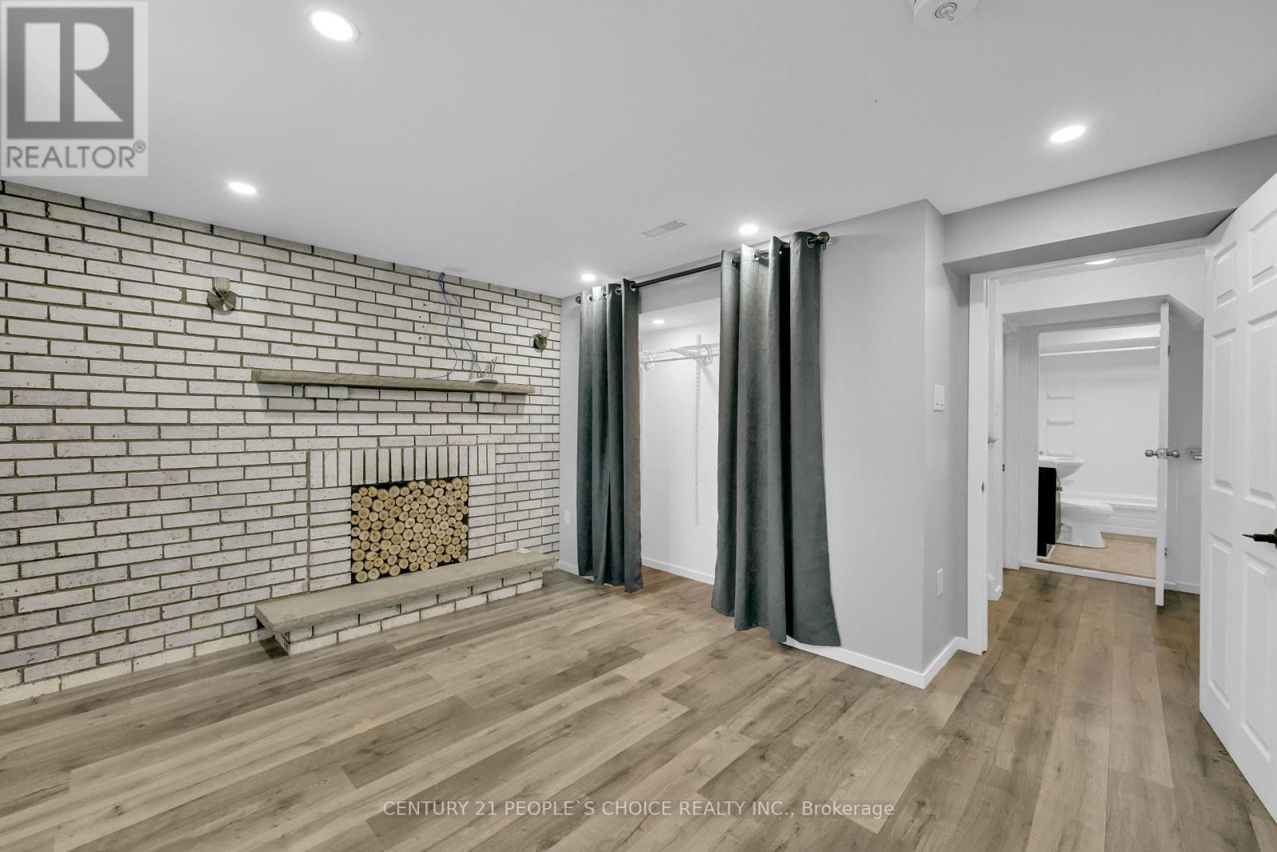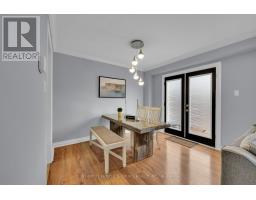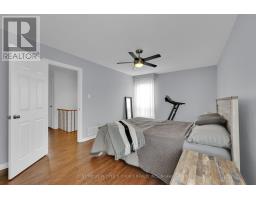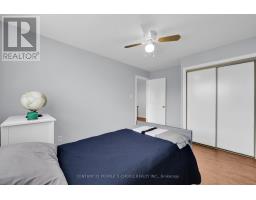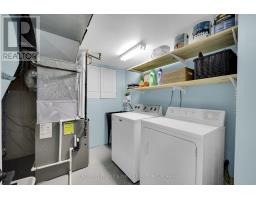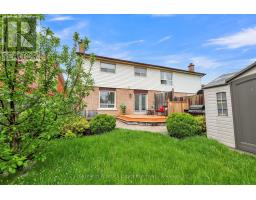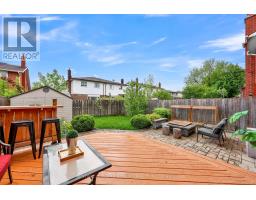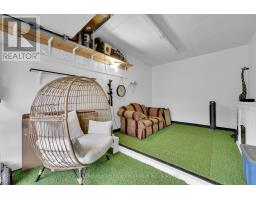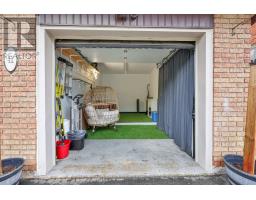41 Carter Drive Brampton, Ontario L6V 3N4
$799,000
Gorgeous, Immaculate, very affordable , perfect house for the first time home buyer , Right in the Heart of Brampton++ Semi Detached with good size 3 Bedrooms & 3 bathrooms, Freshly Painted, with finished basement,& Separate Entrance from the side++Beautiful landscape with extra huge driveway//white kitchen with stainless steel appliances// carpet free house//lots of natural light in the house//backyard offering a perfect space for outdoor dining, relaxing , or entertaining//This is a perfect convenient location close to City Transit, Highways, Parks, Trails, , Hospital , & Top schools in the area. Thanks for showings!! (id:50886)
Open House
This property has open houses!
2:00 pm
Ends at:4:00 pm
2:00 pm
Ends at:4:00 pm
Property Details
| MLS® Number | W12159642 |
| Property Type | Single Family |
| Community Name | Brampton North |
| Parking Space Total | 5 |
| Structure | Deck, Patio(s) |
Building
| Bathroom Total | 3 |
| Bedrooms Above Ground | 3 |
| Bedrooms Below Ground | 1 |
| Bedrooms Total | 4 |
| Appliances | Dishwasher, Dryer, Stove, Washer, Window Coverings, Refrigerator |
| Basement Development | Finished |
| Basement Type | N/a (finished) |
| Construction Style Attachment | Semi-detached |
| Cooling Type | Central Air Conditioning |
| Exterior Finish | Brick, Aluminum Siding |
| Fireplace Present | Yes |
| Flooring Type | Ceramic, Carpeted |
| Foundation Type | Concrete |
| Half Bath Total | 1 |
| Heating Fuel | Natural Gas |
| Heating Type | Forced Air |
| Stories Total | 2 |
| Size Interior | 1,100 - 1,500 Ft2 |
| Type | House |
| Utility Water | Municipal Water |
Parking
| Attached Garage | |
| Garage |
Land
| Acreage | No |
| Sewer | Sanitary Sewer |
| Size Depth | 100 Ft |
| Size Frontage | 30 Ft ,1 In |
| Size Irregular | 30.1 X 100 Ft |
| Size Total Text | 30.1 X 100 Ft |
Rooms
| Level | Type | Length | Width | Dimensions |
|---|---|---|---|---|
| Lower Level | Recreational, Games Room | 3.57 m | 3.55 m | 3.57 m x 3.55 m |
| Lower Level | Bedroom | 3.12 m | 2.34 m | 3.12 m x 2.34 m |
| Lower Level | Office | 3.55 m | 2.95 m | 3.55 m x 2.95 m |
| Main Level | Kitchen | 5.78 m | 2.35 m | 5.78 m x 2.35 m |
| Main Level | Dining Room | 3.5 m | 2.92 m | 3.5 m x 2.92 m |
| Main Level | Living Room | 4.24 m | 3.5 m | 4.24 m x 3.5 m |
| Upper Level | Primary Bedroom | 5.2 m | 3.33 m | 5.2 m x 3.33 m |
| Upper Level | Bedroom | 3.93 m | 3.16 m | 3.93 m x 3.16 m |
| Upper Level | Bedroom | 3.17 m | 3.16 m | 3.17 m x 3.16 m |
https://www.realtor.ca/real-estate/28337253/41-carter-drive-brampton-brampton-north-brampton-north
Contact Us
Contact us for more information
Indu Pahuja
Broker
(647) 995-7863
www.indupahuja.com/
120 Matheson Blvd E #103
Mississauga, Ontario L4Z 1X1
(905) 366-8100
(905) 366-8101














