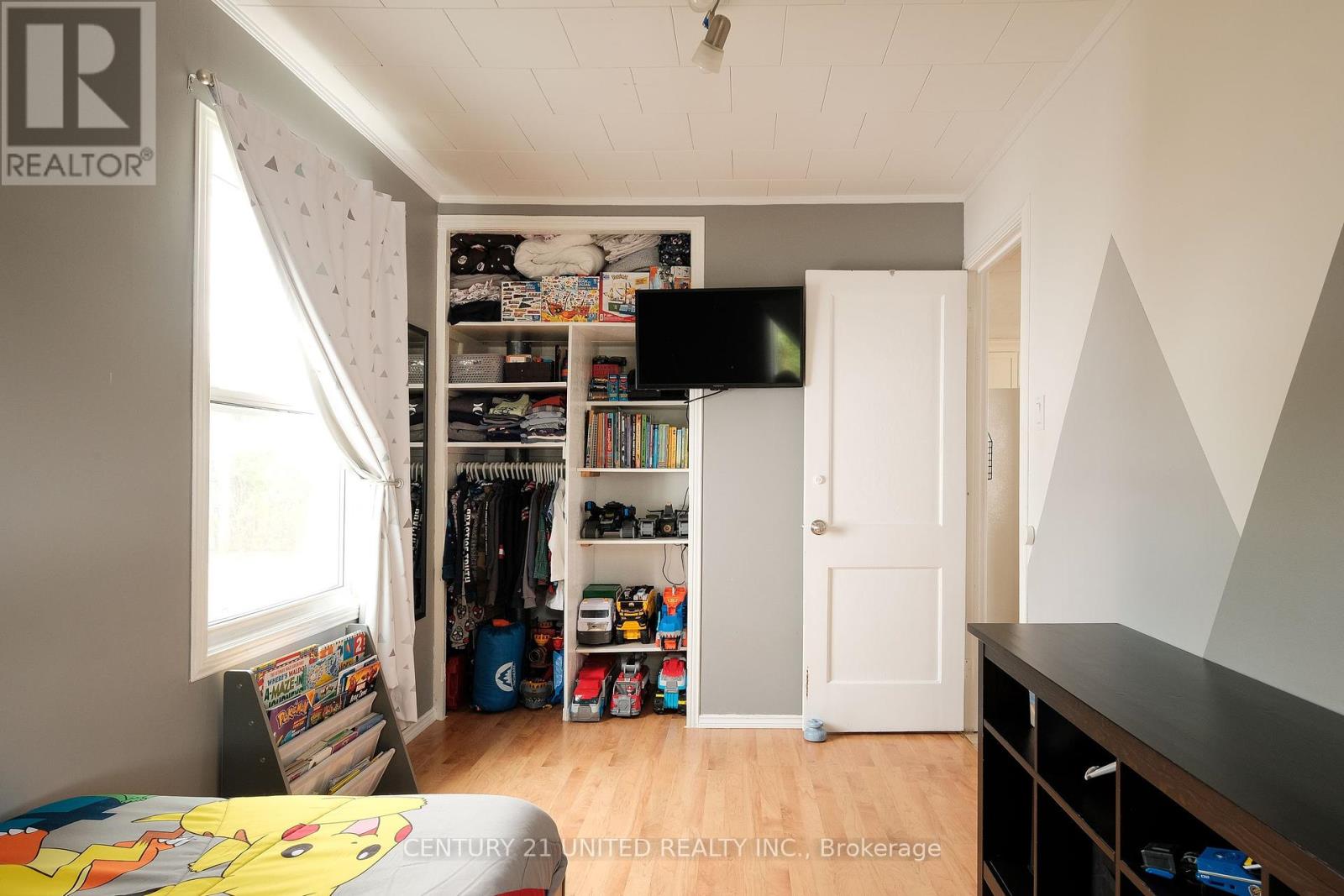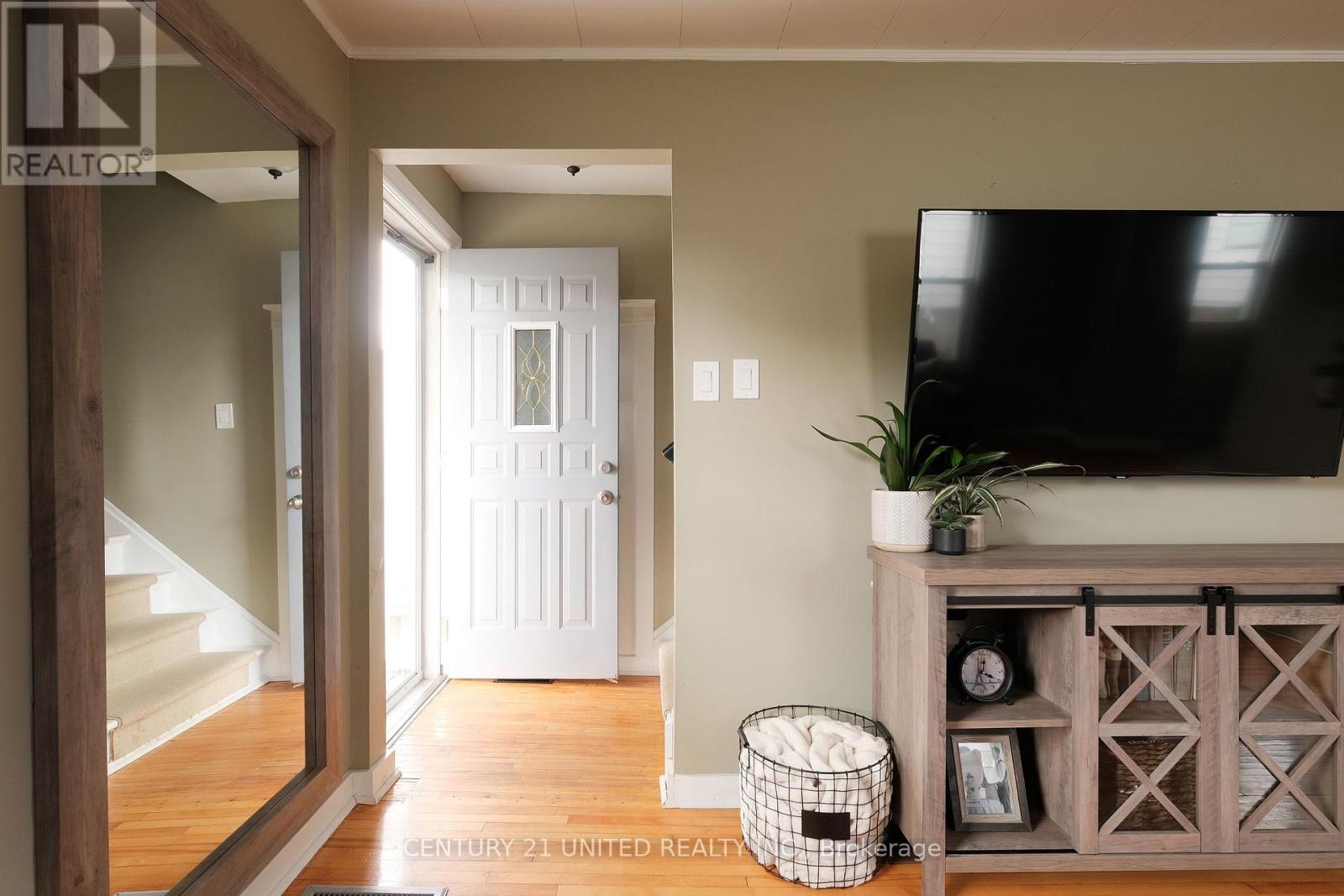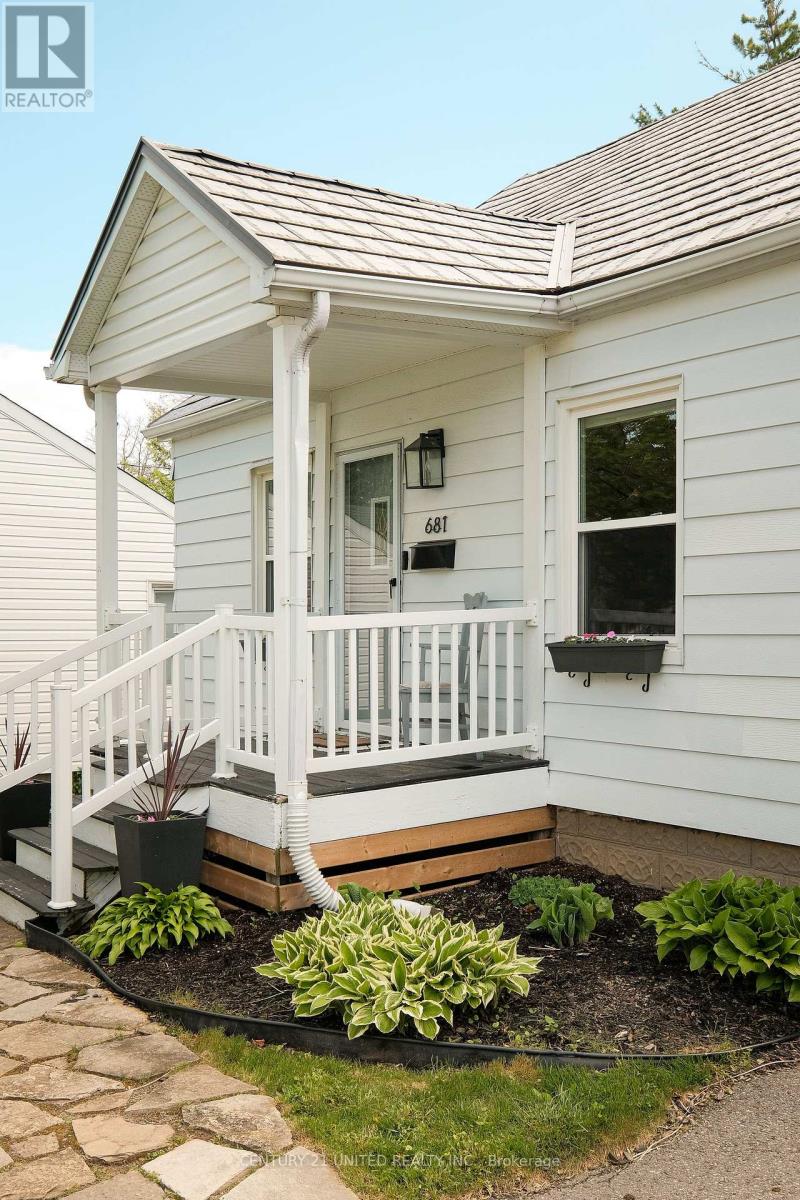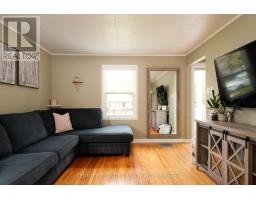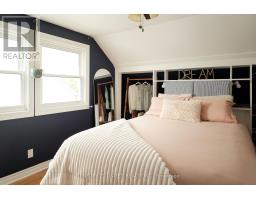681 Park Street N Peterborough, Ontario K9H 4S4
$519,900
Beautifully finished 3 bedroom, 2 bathroom 1.5 storey home in desirable North Central location. This family home features a bright and spacious main floor layout including foyer and rear mudroom entry, a large living room, updated custom kitchen, dining area, bedroom, and a full bathroom. The second level offers a spacious primary bedroom with built in close space, bedroom and a 2 pc bathroom. The basement is semi finished and offers a cozy rec room space and a large utility laundry room. The property is nicely landscaped and includes a detached garage for additional storage. Steel roof is an added bonus. Price of ownership is clear in this well maintained family home. (id:50886)
Property Details
| MLS® Number | X12159355 |
| Property Type | Single Family |
| Community Name | Northcrest |
| Amenities Near By | Public Transit |
| Parking Space Total | 2 |
Building
| Bathroom Total | 2 |
| Bedrooms Above Ground | 3 |
| Bedrooms Total | 3 |
| Appliances | Water Heater, Dishwasher, Dryer, Stove, Washer, Refrigerator |
| Basement Development | Finished |
| Basement Type | Full (finished) |
| Construction Style Attachment | Detached |
| Cooling Type | Central Air Conditioning |
| Exterior Finish | Vinyl Siding |
| Foundation Type | Poured Concrete |
| Half Bath Total | 1 |
| Heating Fuel | Natural Gas |
| Heating Type | Forced Air |
| Stories Total | 2 |
| Size Interior | 700 - 1,100 Ft2 |
| Type | House |
| Utility Water | Municipal Water |
Parking
| Detached Garage | |
| Garage |
Land
| Acreage | No |
| Land Amenities | Public Transit |
| Sewer | Sanitary Sewer |
| Size Depth | 100 Ft |
| Size Frontage | 40 Ft |
| Size Irregular | 40 X 100 Ft |
| Size Total Text | 40 X 100 Ft|under 1/2 Acre |
| Zoning Description | Residential |
Rooms
| Level | Type | Length | Width | Dimensions |
|---|---|---|---|---|
| Second Level | Bedroom 3 | 4.74 m | 2.1 m | 4.74 m x 2.1 m |
| Second Level | Primary Bedroom | 3.63 m | 3.17 m | 3.63 m x 3.17 m |
| Second Level | Bathroom | 1.74 m | 1.42 m | 1.74 m x 1.42 m |
| Basement | Utility Room | 7.77 m | 3.46 m | 7.77 m x 3.46 m |
| Basement | Recreational, Games Room | 7.89 m | 3.33 m | 7.89 m x 3.33 m |
| Main Level | Living Room | 4.79 m | 3.59 m | 4.79 m x 3.59 m |
| Main Level | Kitchen | 3.59 m | 2.56 m | 3.59 m x 2.56 m |
| Main Level | Dining Room | 3.59 m | 2.13 m | 3.59 m x 2.13 m |
| Main Level | Mud Room | 2.68 m | 1.85 m | 2.68 m x 1.85 m |
| Main Level | Bathroom | 3.59 m | 2.49 m | 3.59 m x 2.49 m |
| Main Level | Bedroom 2 | 4.11 m | 2.37 m | 4.11 m x 2.37 m |
https://www.realtor.ca/real-estate/28336246/681-park-street-n-peterborough-northcrest-northcrest
Contact Us
Contact us for more information
Adrian Johnson
Salesperson
(705) 868-4717
adrianjohnson.ca/
(705) 743-4444
www.goldpost.com/








