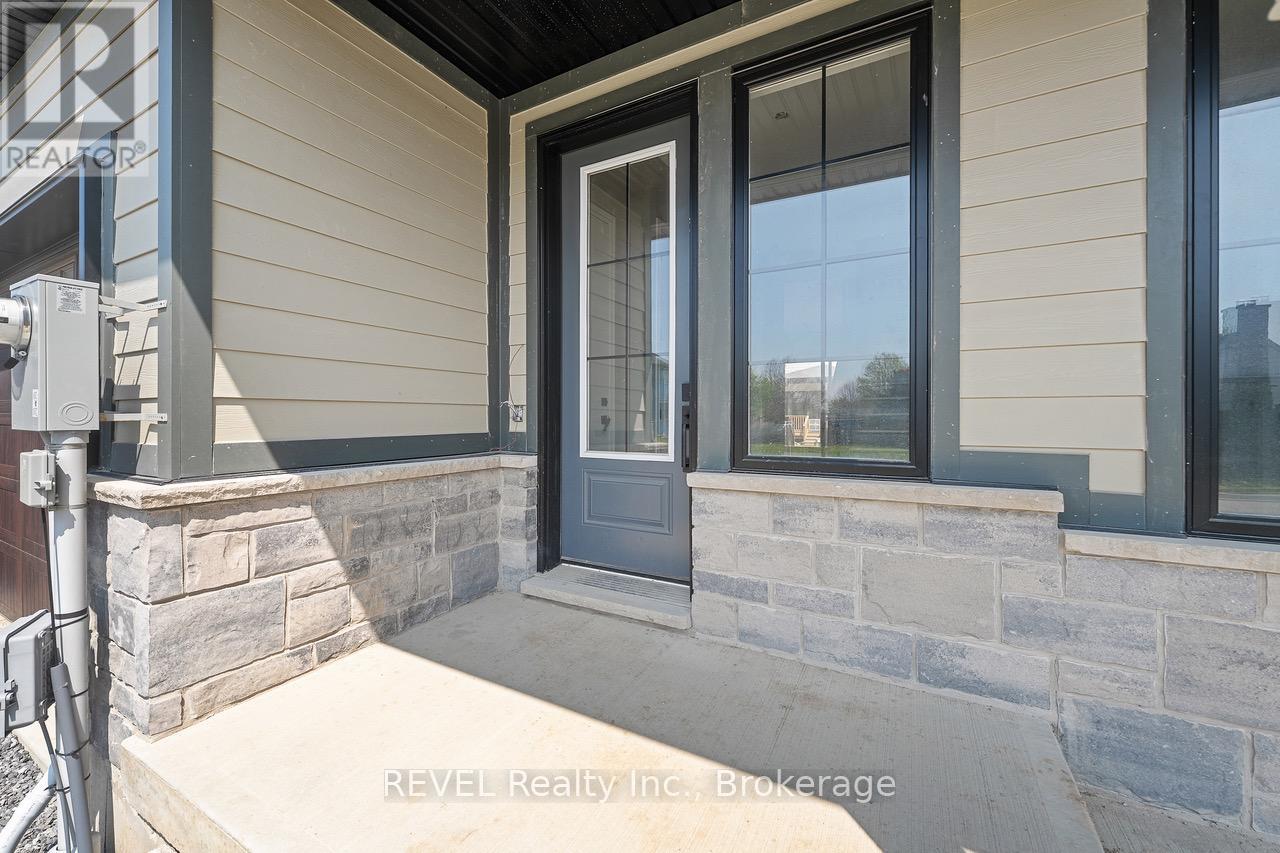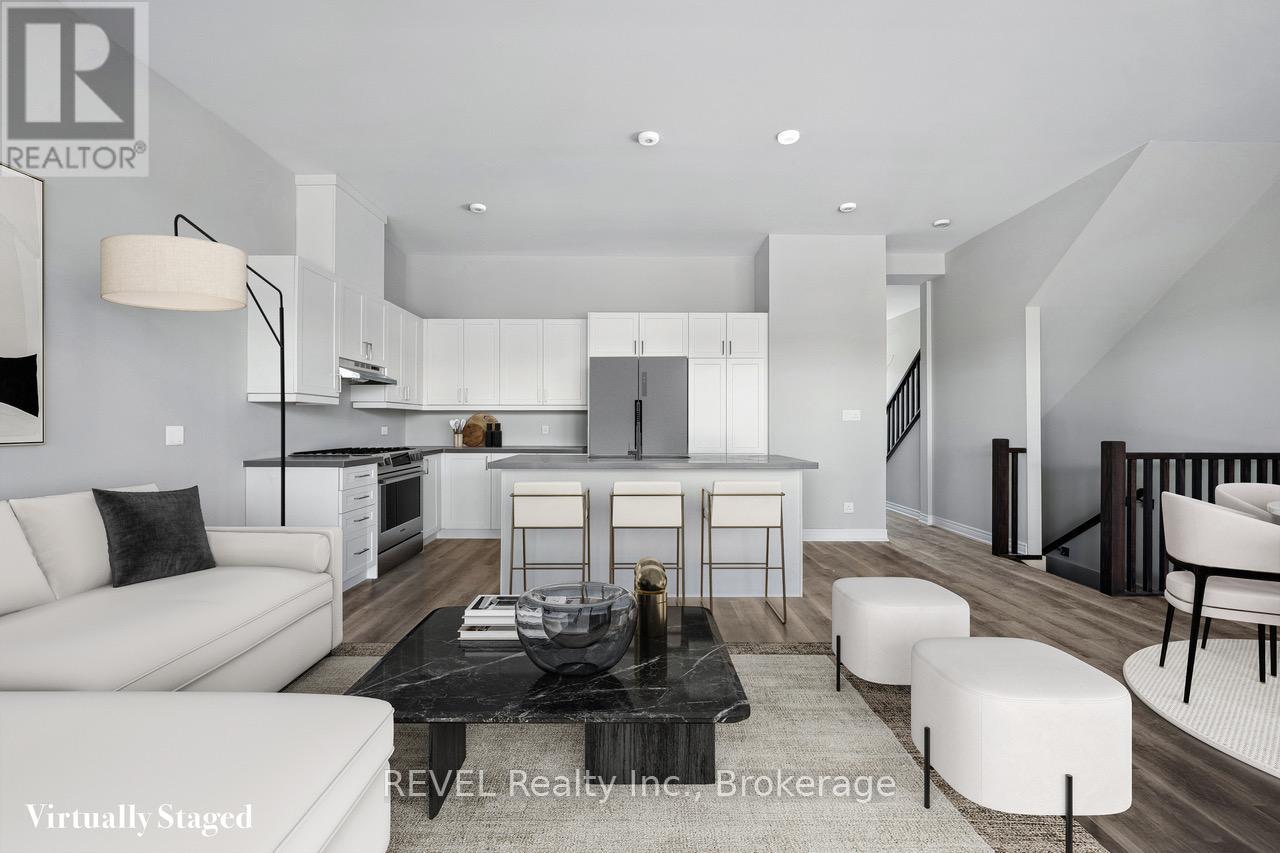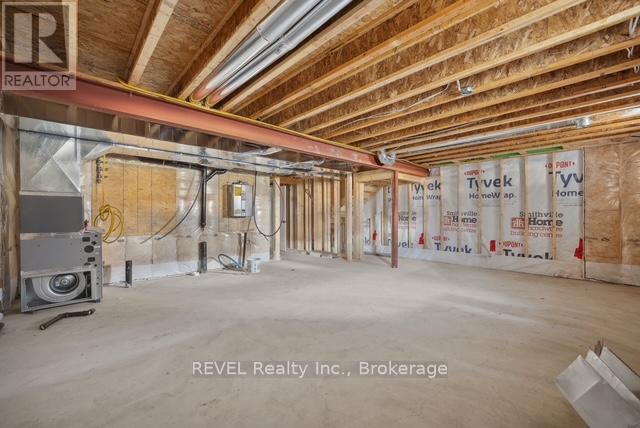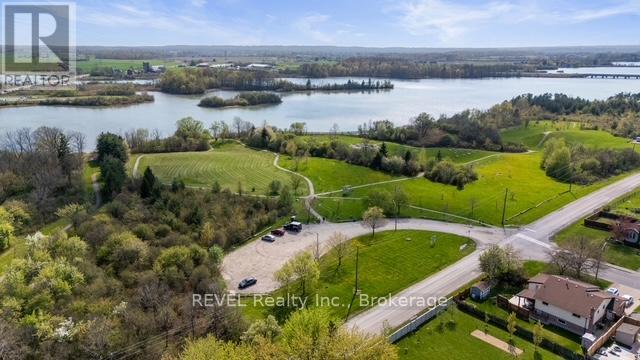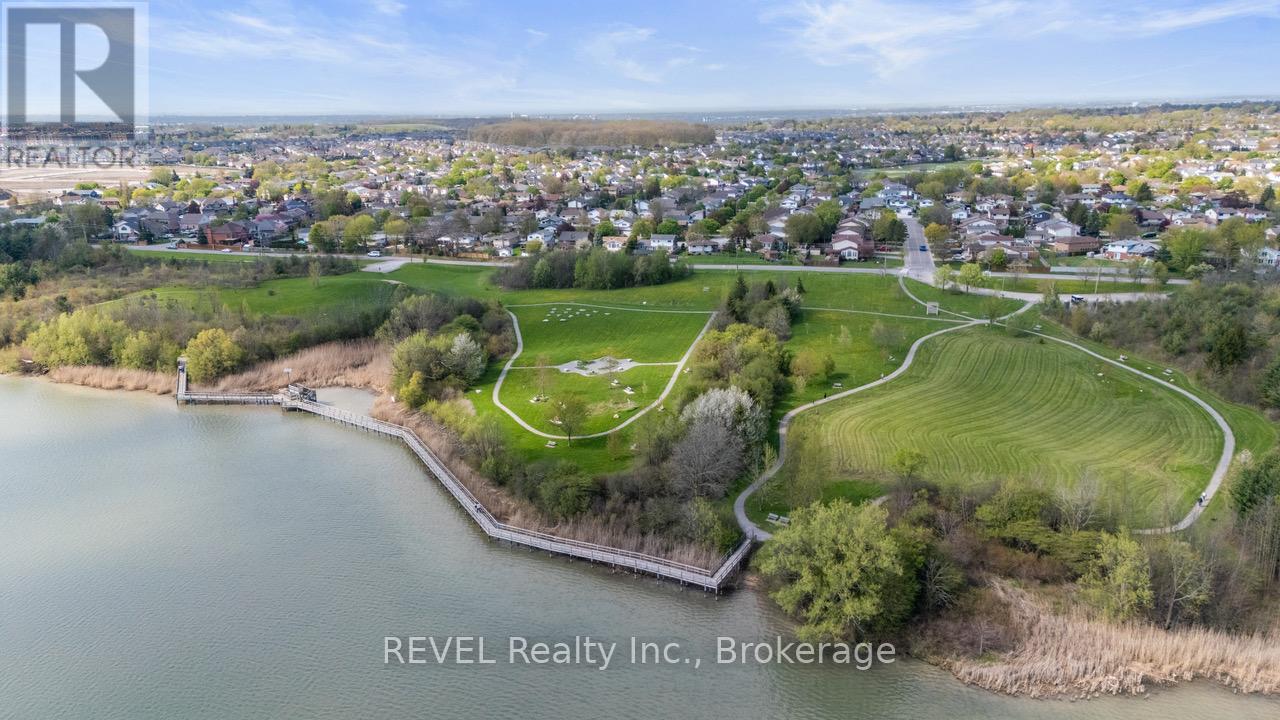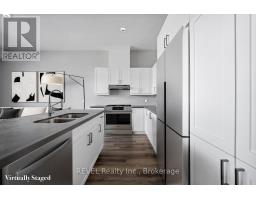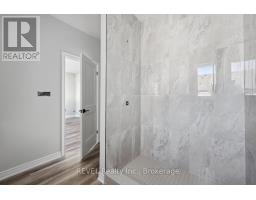101 Ivy Crescent Thorold, Ontario L2V 4N9
$719,000
Welcome to Decew Terrace Townhomes! These 2 story - 3 bed, 3 bath, 1760 sq.ft freehold towns have a luxury feel at an affordable price, packed with high end finishes throughout. The Main Level features a total open concept feel with 10' ceilings lined with pot lights throughout, large eat-In Kitchen w/Quartz Countertops leading to Dining Room & Living Room with Gas Fireplace and oversized double sliding patio doors walking out to a covered 16' x 10' back deck. Second Level Primary Bedroom with 4 Piece En-suite and two double closets, 2 additional bedrooms with a second 4 Piece Bath and Laundry Room for convenience. Unfinished lower level features a rough-in for a future 4th Bath and is an open canvas to make your own if desired, or use as is for plenty of storage! Access to Hwy 406, and located in the heart of Niagara. Short drive to Brock University, Niagara Falls, St.Catharines, Welland and Fonthill. Make this new urban subdivision with a rural feel your new home address today! (id:50886)
Property Details
| MLS® Number | X12159304 |
| Property Type | Single Family |
| Community Name | 558 - Confederation Heights |
| Features | Wooded Area, Flat Site |
| Parking Space Total | 2 |
| Structure | Porch |
Building
| Bathroom Total | 3 |
| Bedrooms Above Ground | 3 |
| Bedrooms Total | 3 |
| Age | New Building |
| Appliances | Water Heater, Water Meter |
| Basement Development | Unfinished |
| Basement Type | N/a (unfinished) |
| Construction Style Attachment | Attached |
| Cooling Type | Central Air Conditioning, Ventilation System |
| Exterior Finish | Stone, Vinyl Siding |
| Fireplace Present | Yes |
| Foundation Type | Poured Concrete |
| Half Bath Total | 1 |
| Heating Fuel | Natural Gas |
| Heating Type | Forced Air |
| Stories Total | 2 |
| Size Interior | 1,500 - 2,000 Ft2 |
| Type | Row / Townhouse |
| Utility Water | Municipal Water |
Parking
| Attached Garage | |
| Garage |
Land
| Acreage | No |
| Sewer | Sanitary Sewer |
| Size Depth | 94 Ft ,2 In |
| Size Frontage | 24 Ft ,7 In |
| Size Irregular | 24.6 X 94.2 Ft |
| Size Total Text | 24.6 X 94.2 Ft |
| Surface Water | River/stream |
| Zoning Description | R3-14(h) |
Rooms
| Level | Type | Length | Width | Dimensions |
|---|---|---|---|---|
| Second Level | Primary Bedroom | 4.27 m | 3.96 m | 4.27 m x 3.96 m |
| Second Level | Bathroom | 2.74 m | 2.44 m | 2.74 m x 2.44 m |
| Second Level | Bedroom 2 | 3.05 m | 3.05 m | 3.05 m x 3.05 m |
| Second Level | Bedroom 3 | 3.05 m | 3.96 m | 3.05 m x 3.96 m |
| Second Level | Bathroom | 2.74 m | 2 m | 2.74 m x 2 m |
| Second Level | Laundry Room | 1.07 m | 2.29 m | 1.07 m x 2.29 m |
| Main Level | Kitchen | 3.66 m | 6.61 m | 3.66 m x 6.61 m |
| Main Level | Living Room | 3.66 m | 7.01 m | 3.66 m x 7.01 m |
| Main Level | Bathroom | 1.51 m | 2.2 m | 1.51 m x 2.2 m |
Utilities
| Cable | Available |
| Sewer | Installed |
Contact Us
Contact us for more information
Chad Gale
Salesperson
6 Highway 20 East
Fonthill, Ontario L0S 1E0
(905) 892-1702
(905) 892-1705
www.revelrealty.ca/


