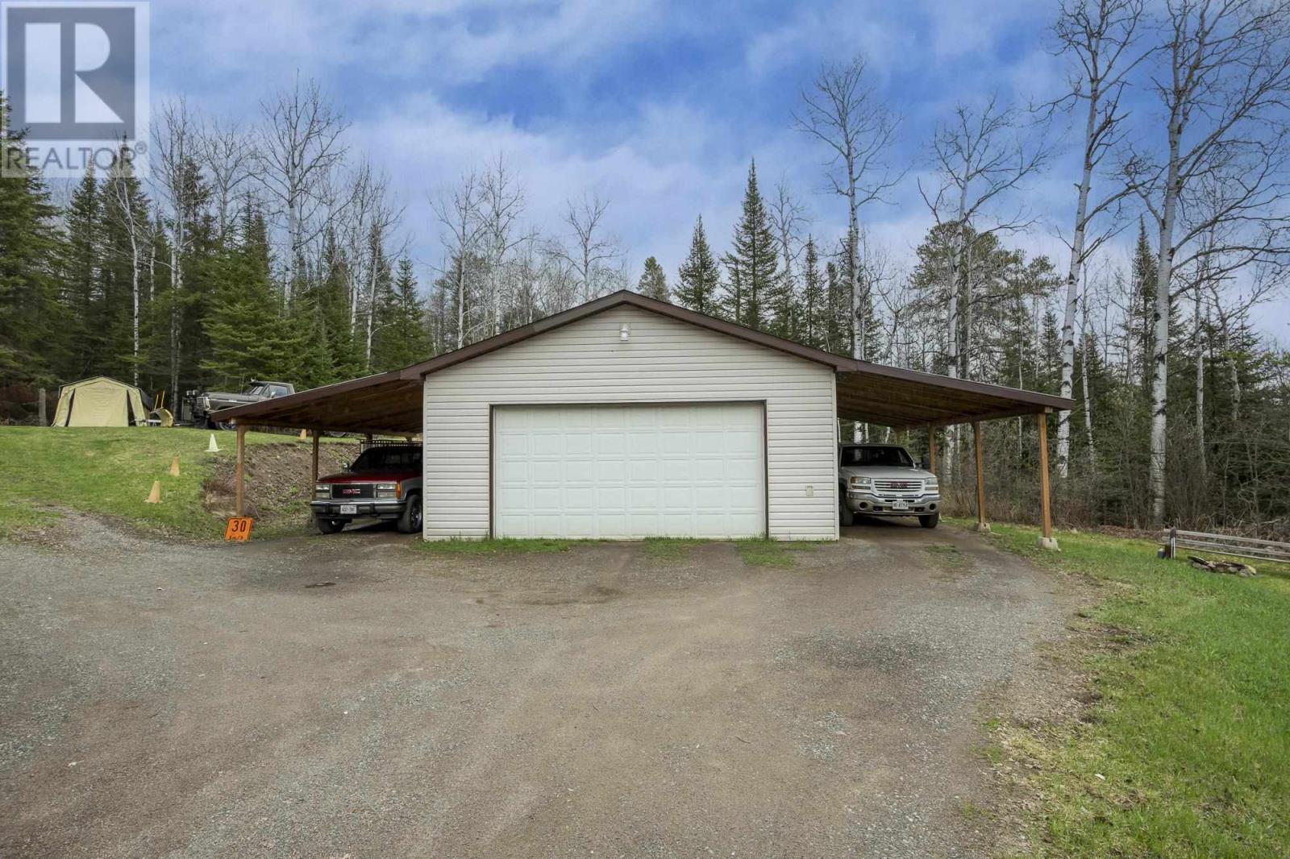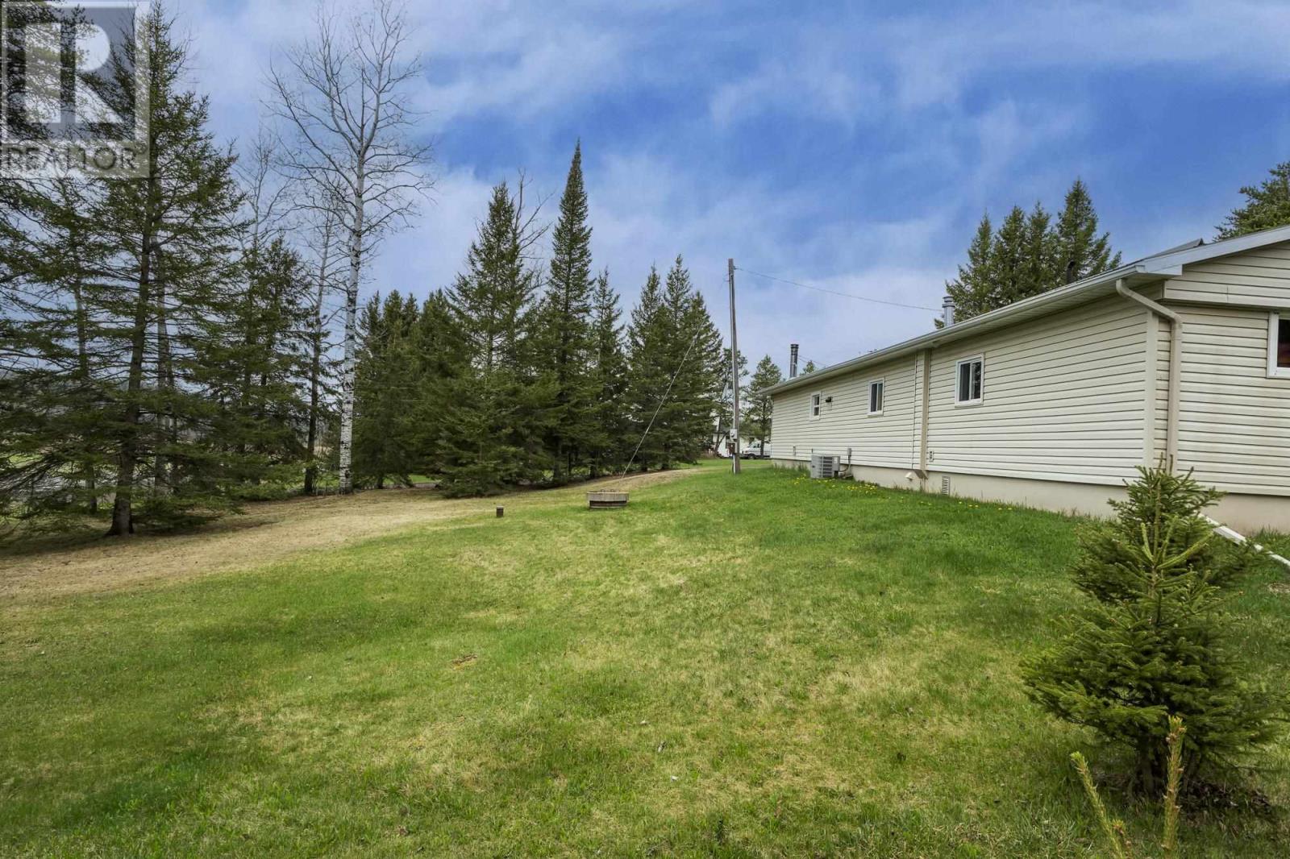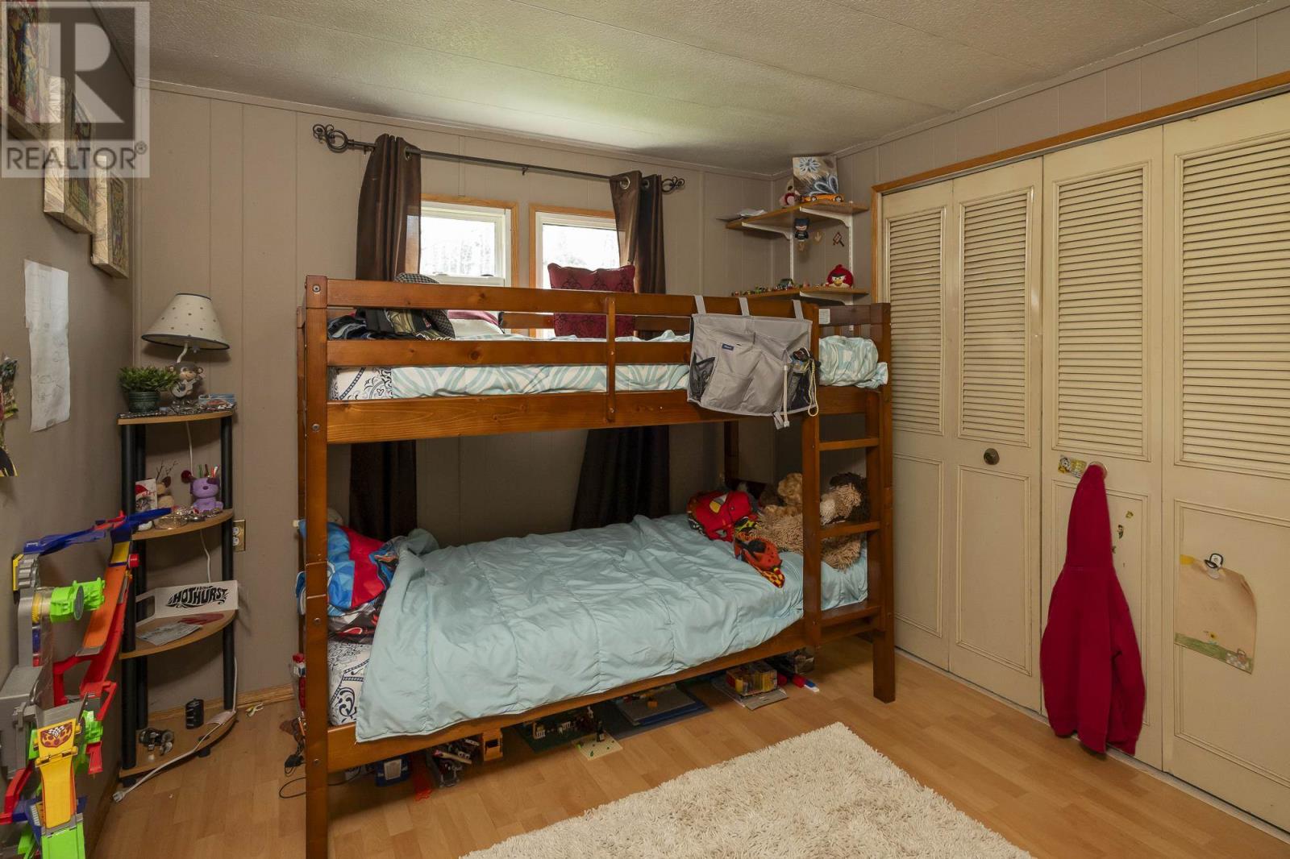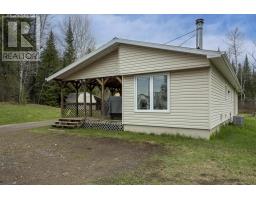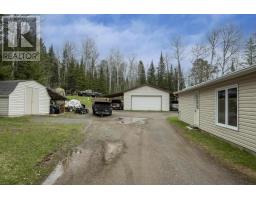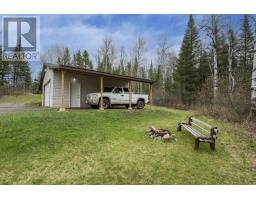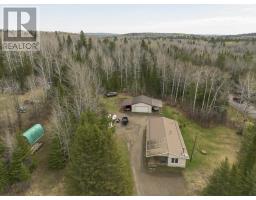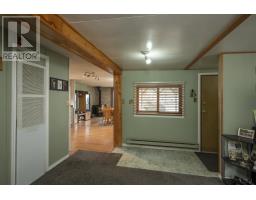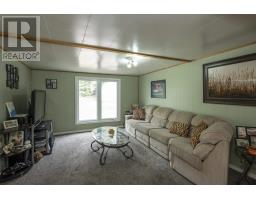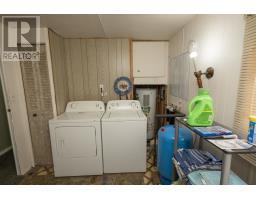4 Seed Rd Neebing, Ontario P7L 0E4
$289,900
WELCOME HOME TO 4 SEED RD! Discover country living at its best in this affordable 2-bedroom home near Oliver Lake, just a short, mostly highway drive from Thunder Bay! This charming property offers over 1,200 sq ft of single-level living, featuring a spacious living room, an inviting kitchen with a separate dining area, and two comfortable bedrooms, including a large master suite with convenient walk-out access to the yard. You'll also find a dedicated laundry and storage room. Step outside to a 20x14 covered deck, perfect for your patio set and BBQ, overlooking a quiet yard with additional storage buildings. The true highlight for any hobbyist or mechanic is the 24x24 detached garage. This impressive space boasts 10' ceilings, a 16x8' garage door, 11' overhangs, and is fully wired, insulated, and heated by a propane furnace (2012/2013). Updates to the home include most windows, as well as the furnace and AC (2017). Don't miss this fantastic opportunity for an affordable country retreat! (id:50886)
Property Details
| MLS® Number | TB251244 |
| Property Type | Single Family |
| Community Name | NEEBING |
| Communication Type | High Speed Internet |
| Storage Type | Storage Shed |
| Structure | Deck, Shed |
Building
| Bathroom Total | 1 |
| Bedrooms Above Ground | 2 |
| Bedrooms Total | 2 |
| Appliances | Stove, Dryer, Freezer, Refrigerator, Washer |
| Architectural Style | Bungalow |
| Basement Type | None |
| Constructed Date | 1971 |
| Cooling Type | Central Air Conditioning |
| Exterior Finish | Vinyl |
| Fireplace Fuel | Wood |
| Fireplace Present | Yes |
| Fireplace Type | Woodstove,stove |
| Heating Fuel | Electric, Propane, Wood |
| Heating Type | Baseboard Heaters, Forced Air, Wood Stove |
| Stories Total | 1 |
| Size Interior | 1,218 Ft2 |
| Utility Water | Drilled Well, Dug Well |
Parking
| Garage | |
| Detached Garage |
Land
| Access Type | Road Access |
| Acreage | No |
| Sewer | Septic System |
| Size Frontage | 192.3600 |
| Size Irregular | 0.92 |
| Size Total | 0.92 Ac|1/2 - 1 Acre |
| Size Total Text | 0.92 Ac|1/2 - 1 Acre |
Rooms
| Level | Type | Length | Width | Dimensions |
|---|---|---|---|---|
| Main Level | Living Room | 13.6 x 11.10 | ||
| Main Level | Primary Bedroom | 16.9 x 13.4 | ||
| Main Level | Kitchen | 11.10 x 11.3 | ||
| Main Level | Bedroom | 9.8 x 9.3 | ||
| Main Level | Dining Room | 12.10 x 11.3 | ||
| Main Level | Laundry Room | 10 x 8.5 | ||
| Main Level | Bathroom | 4 pce |
Utilities
| Electricity | Available |
| Telephone | Available |
https://www.realtor.ca/real-estate/28336201/4-seed-rd-neebing-neebing
Contact Us
Contact us for more information
Wes Case
Salesperson
1141 Barton St
Thunder Bay, Ontario P7B 5N3
(807) 623-5011
(807) 623-3056
WWW.ROYALLEPAGETHUNDERBAY.COM
Kaylyn Lemarquand
Salesperson
1141 Barton St
Thunder Bay, Ontario P7B 5N3
(807) 623-5011
(807) 623-3056
WWW.ROYALLEPAGETHUNDERBAY.COM








