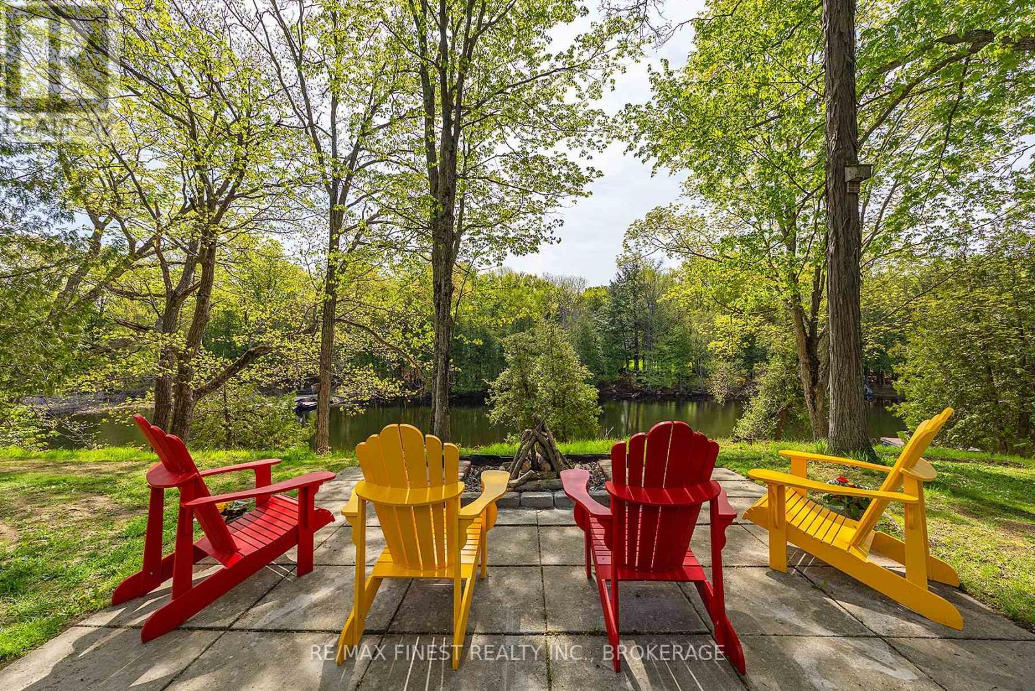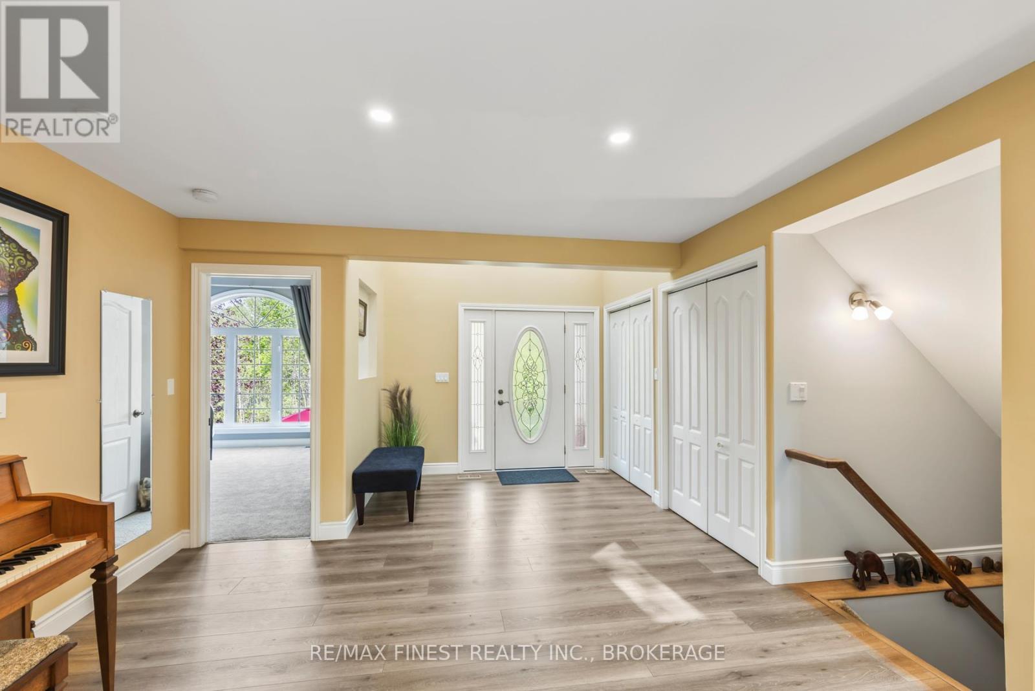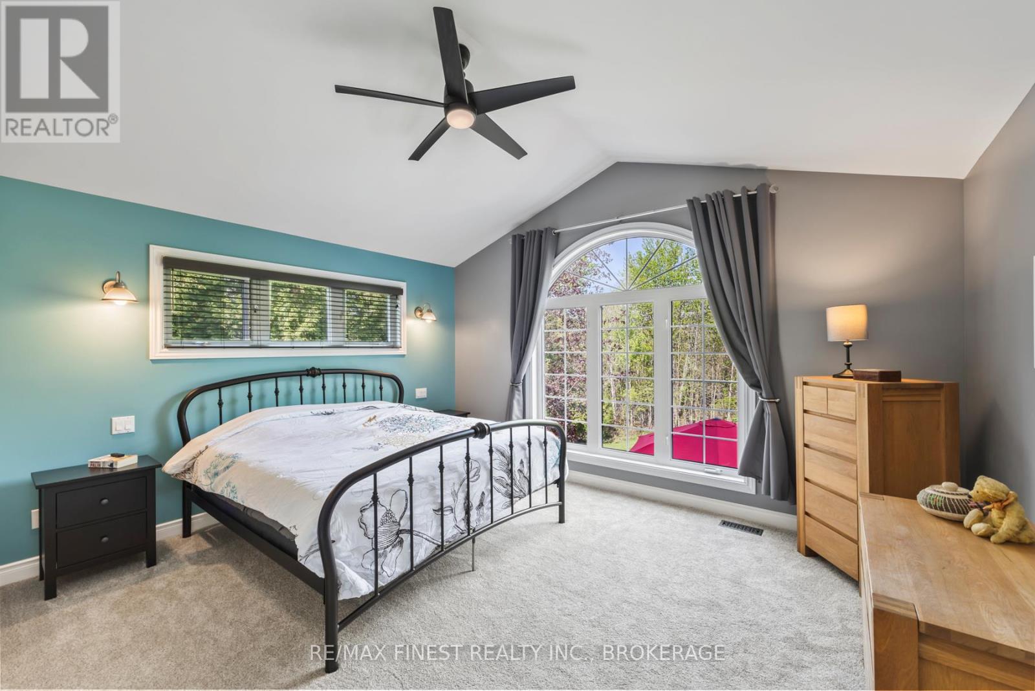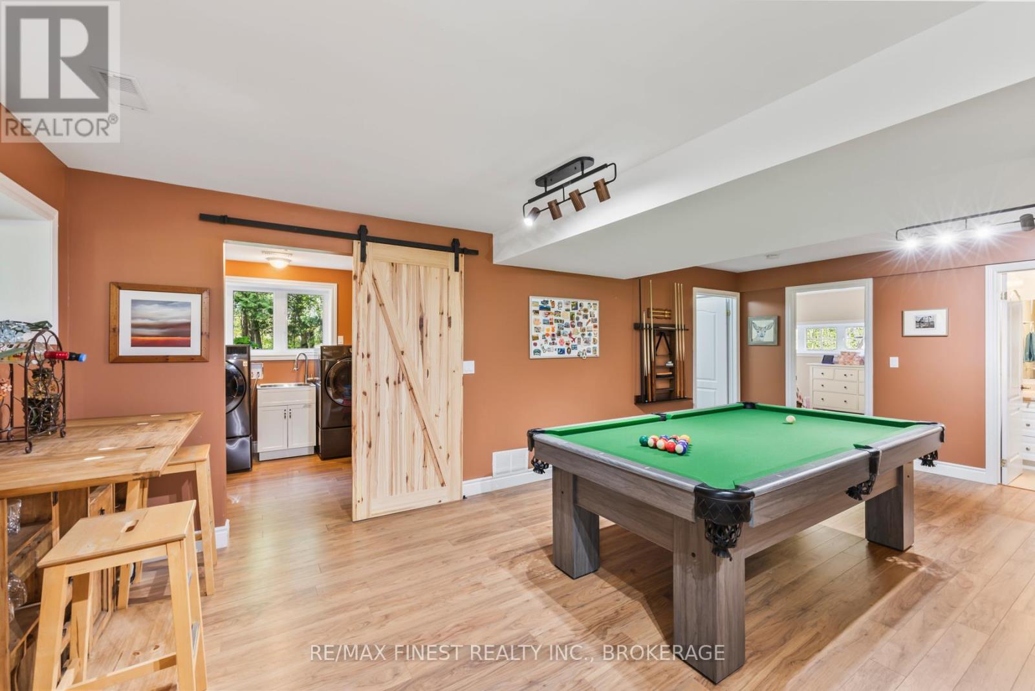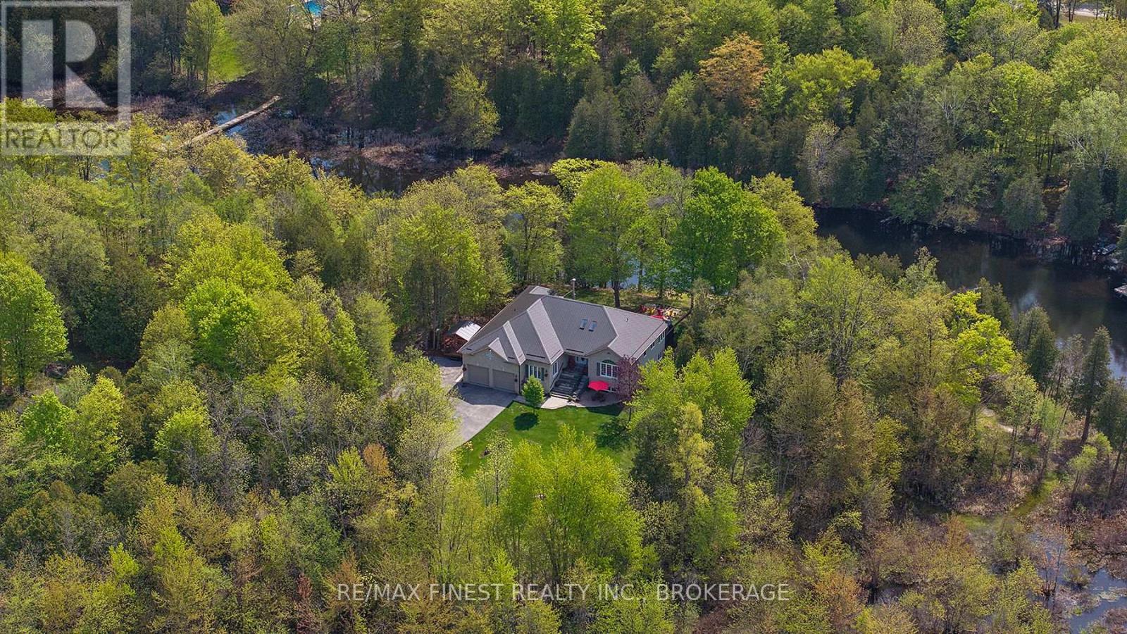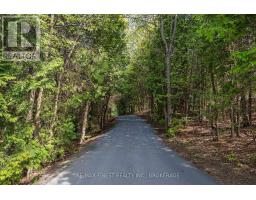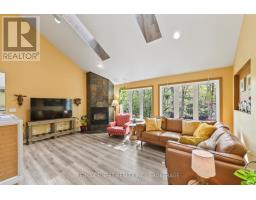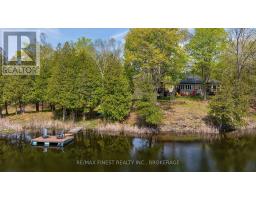5885 Davey Drive Frontenac, Ontario K0H 2W0
$1,099,900
Welcome home to 5885 Davey Drive - where your dream of waterfront living becomes a reality. This immaculately maintained, fully renovated bungalow sits on just under 3 acres along quiet Hardwood Creek. Offering 300 feet of private waterfront, this property provides a quiet rural setting with access to Verona, Howes, and Hambly Lakes. Bright and inviting at every turn, this home is packed with updates offering you peace of mind from the moment you move in. The spacious main floor features vaulted ceilings in the living area and a cozy wood-burning fireplace. The kitchen was beautifully renovated in 2019, including new cabinets and granite countertops. Enjoy your morning coffee or nighttime stargazing from the solarium located off the dining room. Patio doors open to the deck for easy access to the hot tub, firepit, or waterfront. The primary suite has a walk-in closet and a private 3-piece ensuite bathroom. A lofted area overlooks the main floor providing ample room for a secluded office or reading space. The fully finished basement includes three bedrooms, two full bathrooms, and plenty of space for a recreation room, games area, home gym, and storage. This thoughtfully designed layout allows you to host guests with ease and offers room for teenagers to have their own space. Additional outdoor features include a gazebo with smoker, landscaped grounds, 2-car garage, walking/ATV trails, and 3600 sq ft fenced space ideal for dog training or other outdoor uses of your liking. Only a 5-minute drive to the golf course, 2 minutes from the newly refurbished tennis and basketball courts, also 1-2 minutes from two boat launches and the K&P trail - all ideal for those seeking active retirement! 25 minutes to Kingston and minutes from the amenities of Verona. Don't miss this wonderful property and all its rural charm. (id:50886)
Property Details
| MLS® Number | X12159469 |
| Property Type | Single Family |
| Community Name | 47 - Frontenac South |
| Easement | Unknown |
| Equipment Type | None |
| Features | Gazebo |
| Parking Space Total | 12 |
| Rental Equipment Type | None |
| Structure | Deck, Arena, Dock |
| View Type | View Of Water, Direct Water View |
| Water Front Type | Waterfront |
Building
| Bathroom Total | 4 |
| Bedrooms Above Ground | 1 |
| Bedrooms Below Ground | 3 |
| Bedrooms Total | 4 |
| Age | 16 To 30 Years |
| Amenities | Fireplace(s) |
| Appliances | Hot Tub, Water Heater, Blinds, Dishwasher, Dryer, Stove, Washer, Window Coverings, Refrigerator |
| Architectural Style | Bungalow |
| Basement Development | Finished |
| Basement Type | Full (finished) |
| Construction Style Attachment | Detached |
| Cooling Type | Central Air Conditioning |
| Exterior Finish | Brick, Vinyl Siding |
| Fire Protection | Smoke Detectors |
| Fireplace Fuel | Pellet |
| Fireplace Present | Yes |
| Fireplace Total | 2 |
| Fireplace Type | Stove |
| Foundation Type | Block |
| Half Bath Total | 1 |
| Heating Fuel | Propane |
| Heating Type | Forced Air |
| Stories Total | 1 |
| Size Interior | 1,500 - 2,000 Ft2 |
| Type | House |
| Utility Water | Drilled Well |
Parking
| Attached Garage | |
| Garage |
Land
| Access Type | Public Road, Private Docking |
| Acreage | Yes |
| Fence Type | Partially Fenced |
| Landscape Features | Landscaped |
| Sewer | Septic System |
| Size Depth | 584 Ft ,4 In |
| Size Frontage | 393 Ft ,7 In |
| Size Irregular | 393.6 X 584.4 Ft |
| Size Total Text | 393.6 X 584.4 Ft|2 - 4.99 Acres |
| Surface Water | Lake/pond |
Rooms
| Level | Type | Length | Width | Dimensions |
|---|---|---|---|---|
| Basement | Games Room | 6.89 m | 3.37 m | 6.89 m x 3.37 m |
| Basement | Bedroom | 4.3 m | 3.6 m | 4.3 m x 3.6 m |
| Basement | Bedroom | 3.9 m | 3.2 m | 3.9 m x 3.2 m |
| Basement | Bedroom | 5.96 m | 3.53 m | 5.96 m x 3.53 m |
| Basement | Bathroom | 2.59 m | 2.3 m | 2.59 m x 2.3 m |
| Basement | Bathroom | 2.74 m | 1.5 m | 2.74 m x 1.5 m |
| Basement | Office | 2.66 m | 2.38 m | 2.66 m x 2.38 m |
| Basement | Family Room | 6.89 m | 5.38 m | 6.89 m x 5.38 m |
| Main Level | Kitchen | 3.41 m | 2.56 m | 3.41 m x 2.56 m |
| Main Level | Dining Room | 8.29 m | 4.48 m | 8.29 m x 4.48 m |
| Main Level | Living Room | 5.89 m | 5.67 m | 5.89 m x 5.67 m |
| Main Level | Solarium | 5.37 m | 2.56 m | 5.37 m x 2.56 m |
| Main Level | Bathroom | 1.95 m | 1.46 m | 1.95 m x 1.46 m |
| Main Level | Primary Bedroom | 4.47 m | 3.83 m | 4.47 m x 3.83 m |
| Main Level | Family Room | 6.15 m | 3.68 m | 6.15 m x 3.68 m |
| Main Level | Bathroom | 4.62 m | 2.94 m | 4.62 m x 2.94 m |
| Upper Level | Office | 6.94 m | 3.15 m | 6.94 m x 3.15 m |
Utilities
| Cable | Installed |
| Electricity | Installed |
| Wireless | Available |
| Telephone | Nearby |
Contact Us
Contact us for more information
Jesse Robertson
Salesperson
105-1329 Gardiners Rd
Kingston, Ontario K7P 0L8
(613) 389-7777
remaxfinestrealty.com/













