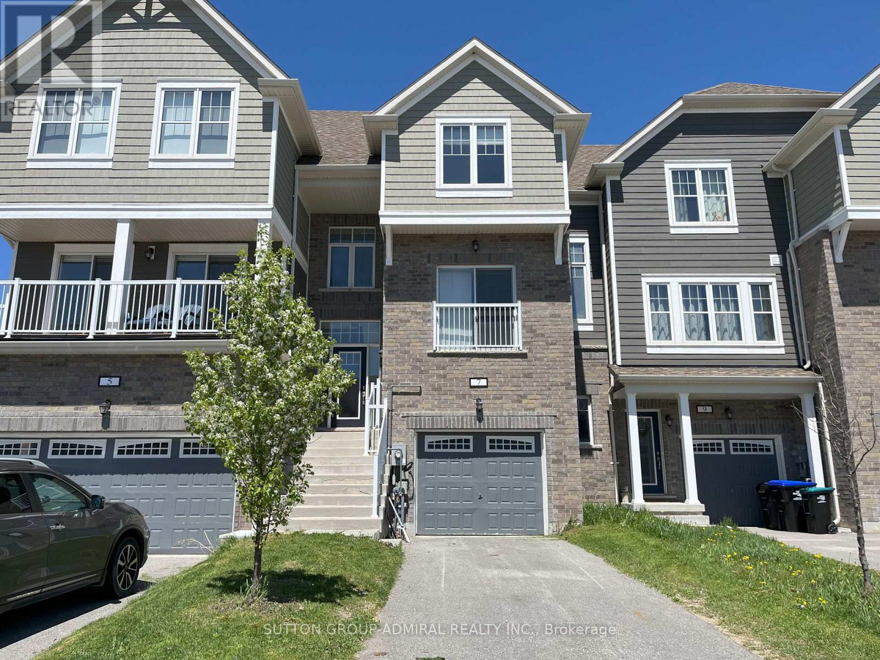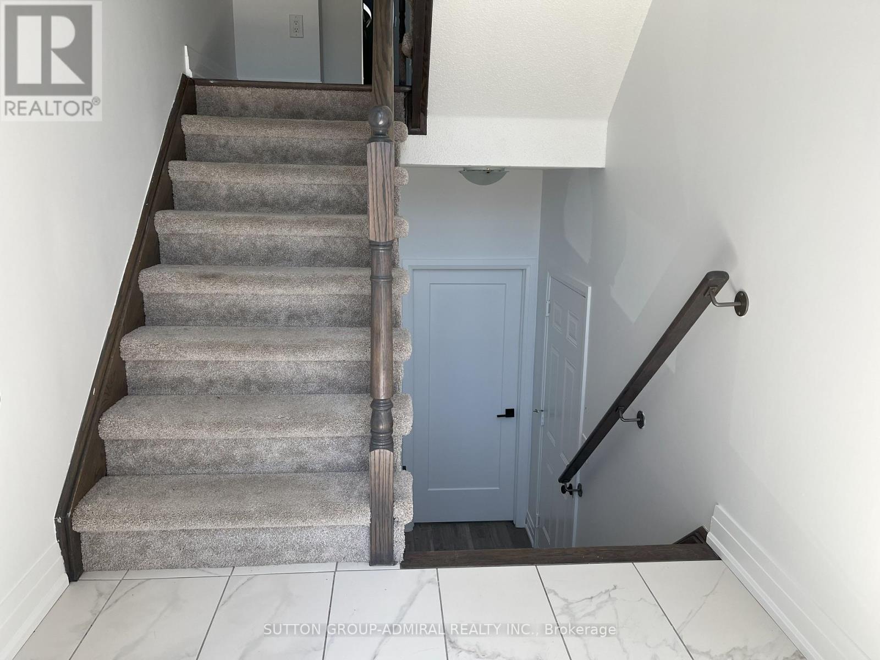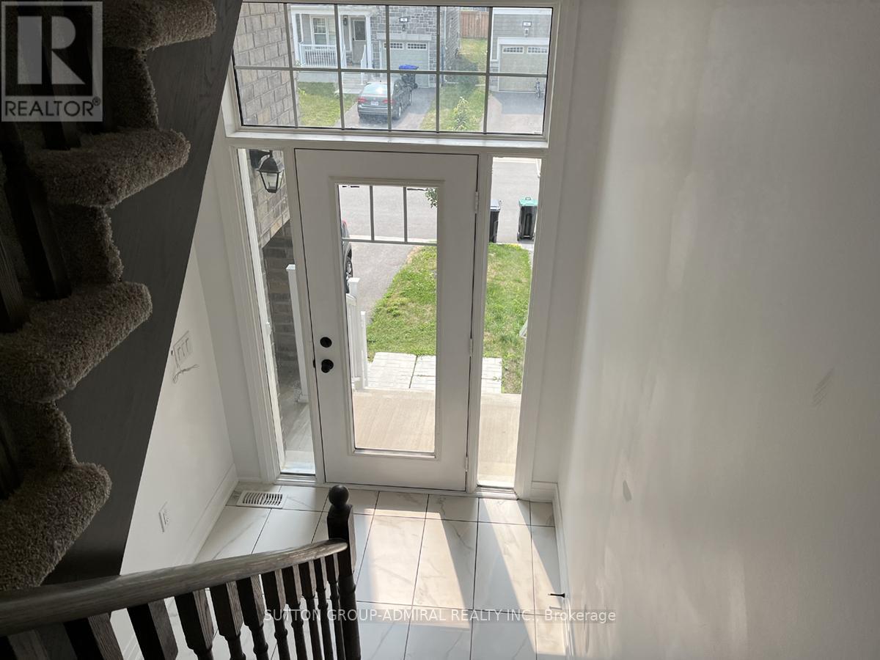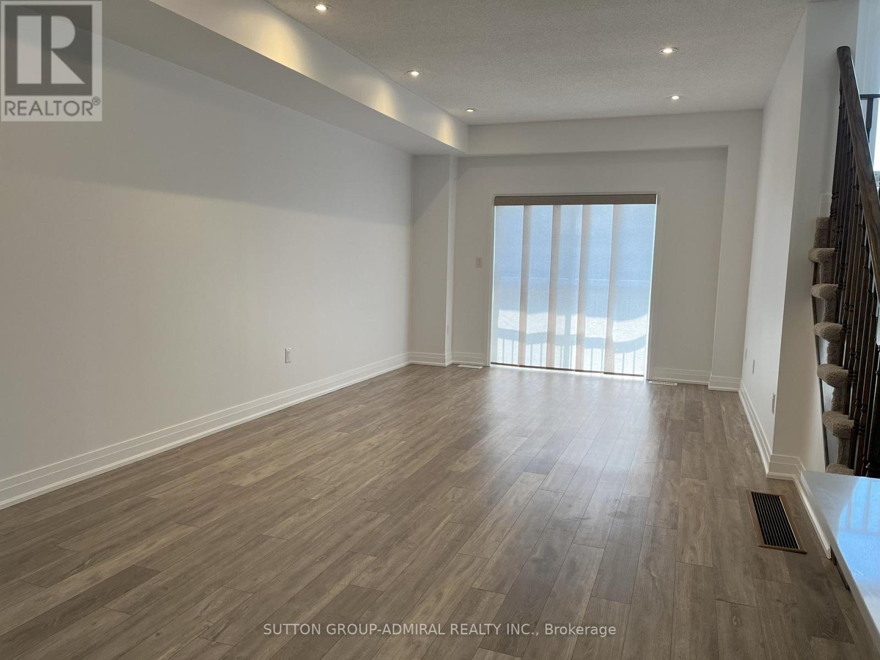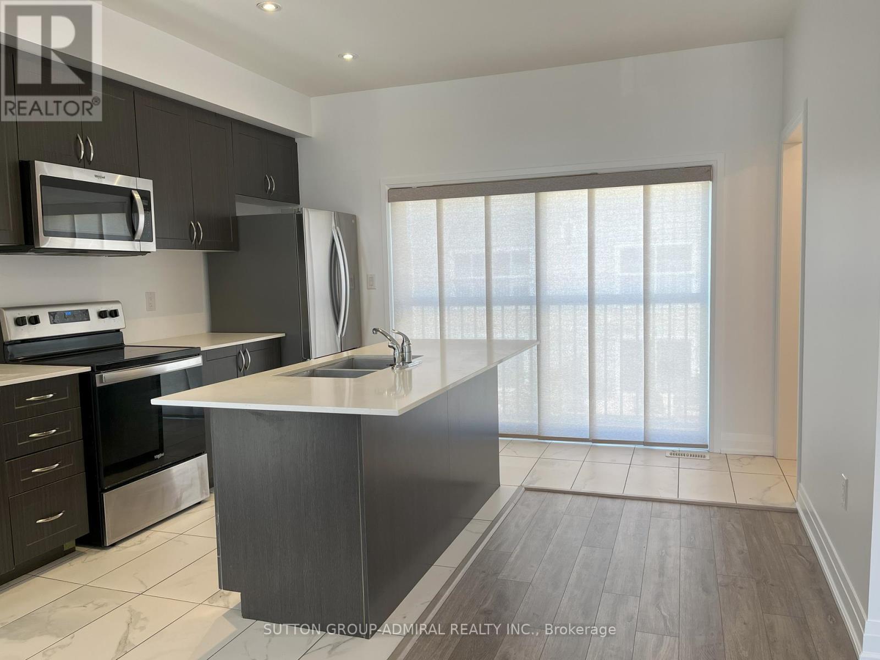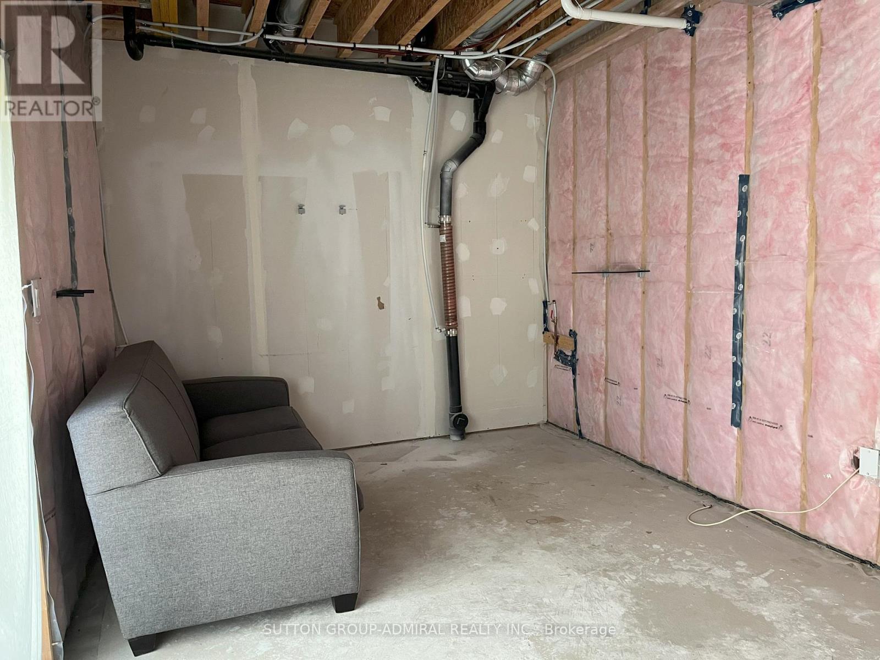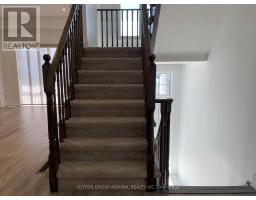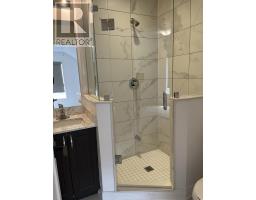7 Dunes Drive Wasaga Beach, Ontario L9Z 0J1
$559,900Maintenance, Parcel of Tied Land
$118.05 Monthly
Maintenance, Parcel of Tied Land
$118.05 MonthlyWelcome to Georgian Sands! A Beautiful community in the heart of Wasaga Beach by Elm Developments. This Stunning townhouse in a new subdivision is a must see. $1000s spent on upgrading this town home with quartz counters, upgraded kitchen cabinets, stainless steel appliances, baseboards, pot lights, laminate floors, upgraded broadloom on the second floor, upgraded doors and knobs, and much more! Walking distance to the worlds longest freshwater beach and drive a short distance to beautiful ski resorts. Come take a look at this one! (id:50886)
Property Details
| MLS® Number | S12158908 |
| Property Type | Single Family |
| Community Name | Wasaga Beach |
| Amenities Near By | Beach |
| Parking Space Total | 1 |
Building
| Bathroom Total | 3 |
| Bedrooms Above Ground | 3 |
| Bedrooms Total | 3 |
| Age | 0 To 5 Years |
| Appliances | Dishwasher, Dryer, Microwave, Stove, Washer, Window Coverings, Refrigerator |
| Basement Features | Walk Out |
| Basement Type | Full |
| Construction Style Attachment | Attached |
| Cooling Type | Central Air Conditioning |
| Exterior Finish | Aluminum Siding, Brick |
| Flooring Type | Laminate, Tile, Carpeted |
| Half Bath Total | 1 |
| Heating Fuel | Natural Gas |
| Heating Type | Forced Air |
| Stories Total | 3 |
| Size Interior | 1,100 - 1,500 Ft2 |
| Type | Row / Townhouse |
| Utility Water | Municipal Water |
Parking
| Garage |
Land
| Acreage | No |
| Land Amenities | Beach |
| Sewer | Sanitary Sewer |
| Size Depth | 89 Ft ,9 In |
| Size Frontage | 20 Ft |
| Size Irregular | 20 X 89.8 Ft |
| Size Total Text | 20 X 89.8 Ft |
Rooms
| Level | Type | Length | Width | Dimensions |
|---|---|---|---|---|
| Second Level | Primary Bedroom | 3.65 m | 3.6 m | 3.65 m x 3.6 m |
| Second Level | Bedroom 2 | 2.43 m | 2 m | 2.43 m x 2 m |
| Second Level | Bedroom 3 | 2.62 m | 2.92 m | 2.62 m x 2.92 m |
| Main Level | Living Room | 6.7 m | 3.66 m | 6.7 m x 3.66 m |
| Main Level | Dining Room | 6.7 m | 3.66 m | 6.7 m x 3.66 m |
| Main Level | Kitchen | 3.96 m | 3.53 m | 3.96 m x 3.53 m |
| Main Level | Laundry Room | Measurements not available |
https://www.realtor.ca/real-estate/28335900/7-dunes-drive-wasaga-beach-wasaga-beach
Contact Us
Contact us for more information
Sarah Ciss
Salesperson
thecissteam.com/
1206 Centre Street
Thornhill, Ontario L4J 3M9
(416) 739-7200
(416) 739-9367
www.suttongroupadmiral.com/
Alon Ciss
Salesperson
1206 Centre Street
Thornhill, Ontario L4J 3M9
(416) 739-7200
(416) 739-9367
www.suttongroupadmiral.com/

