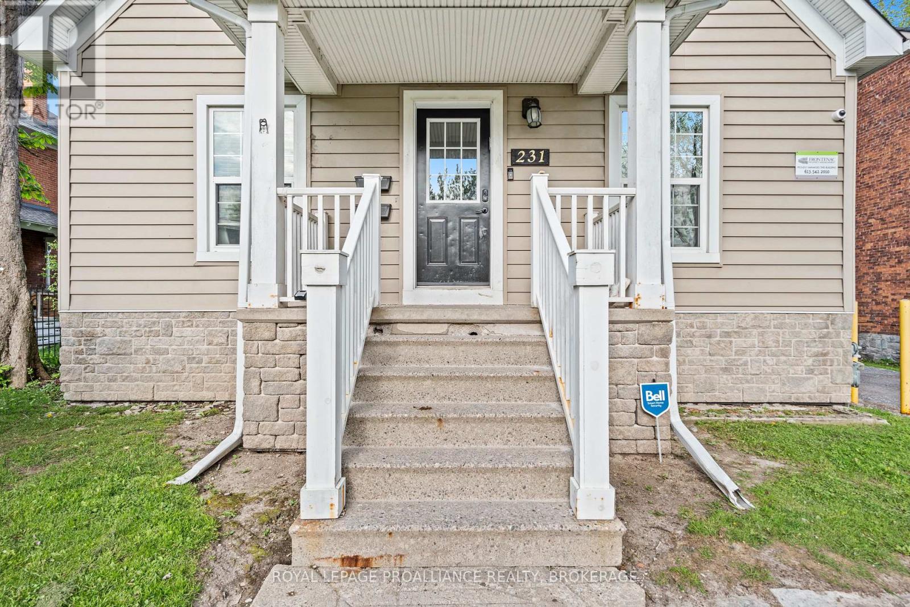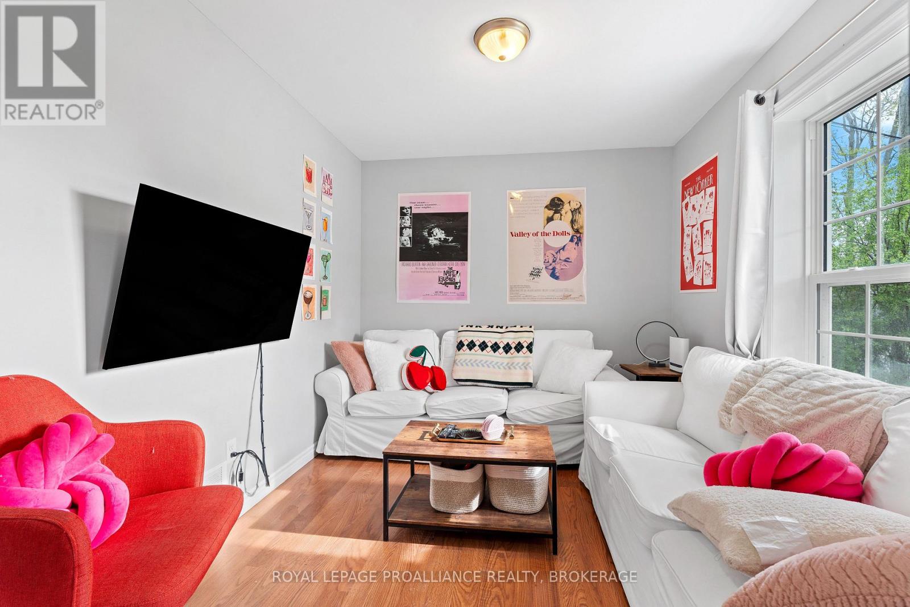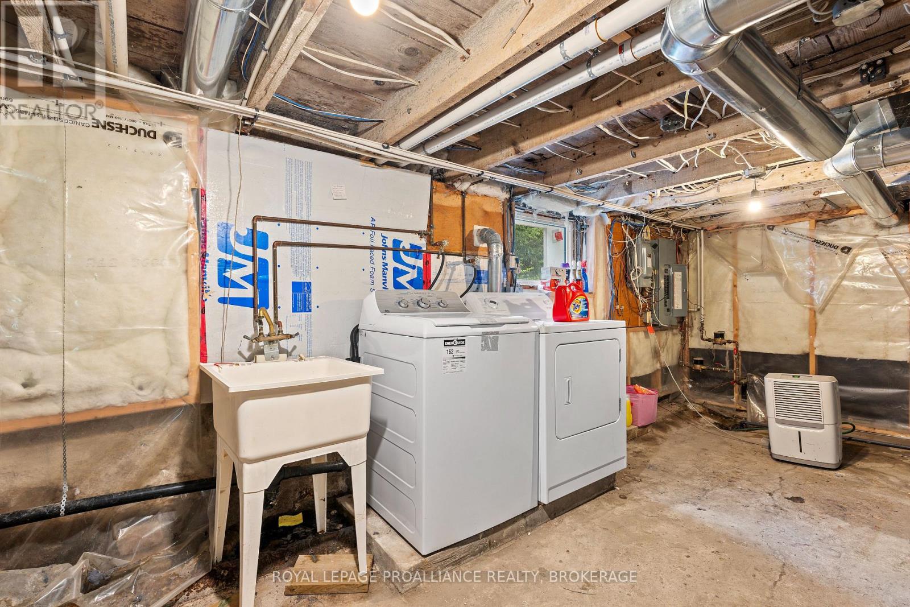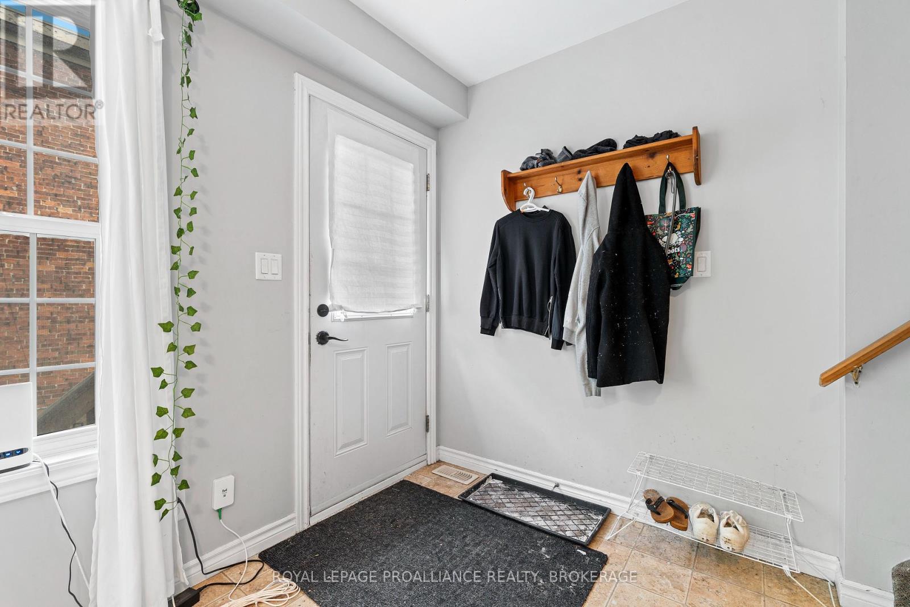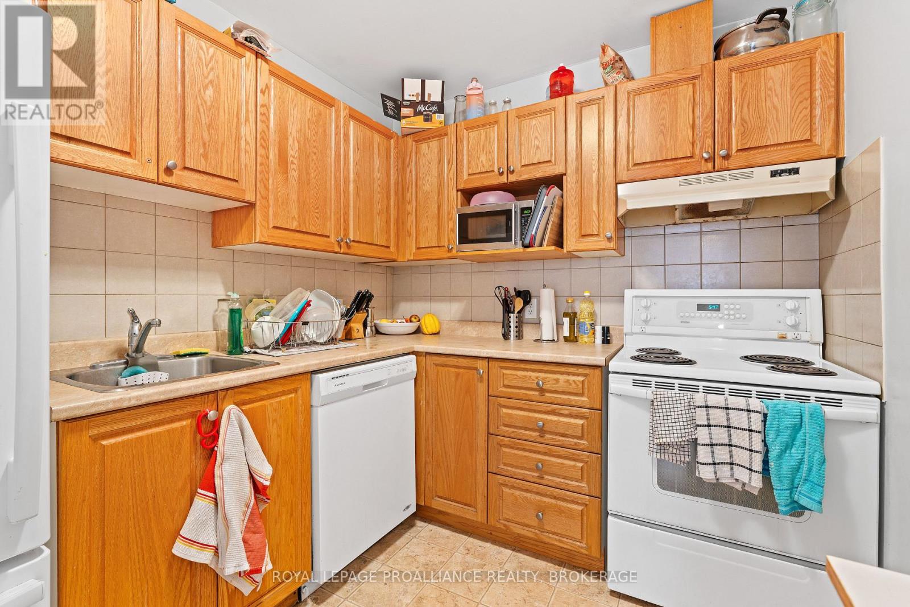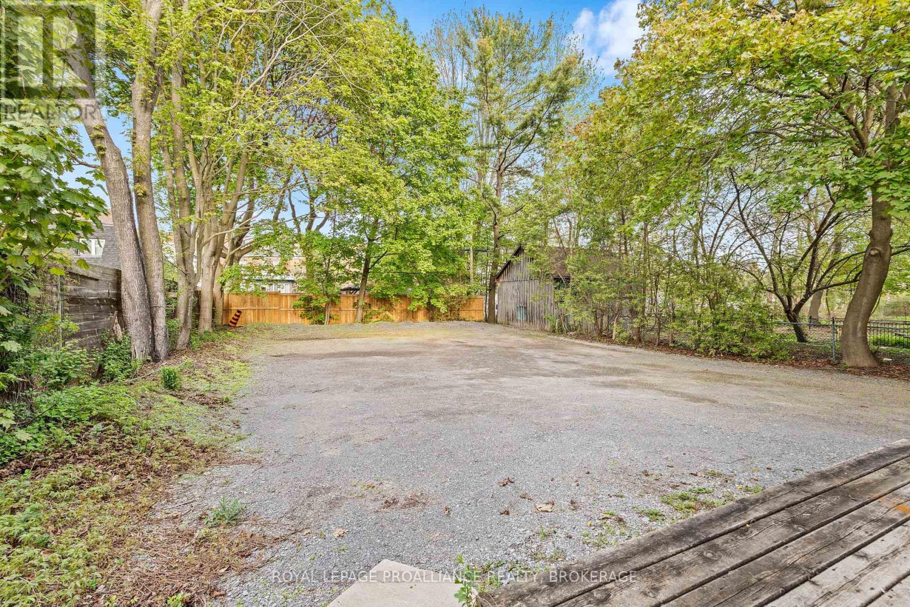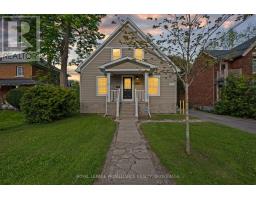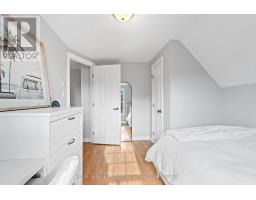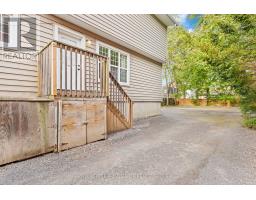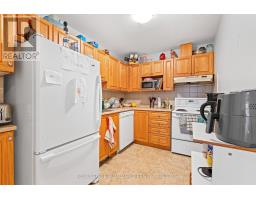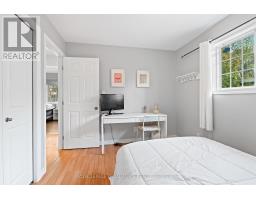231 Albert Street Kingston, Ontario K7L 3V4
$2,175,000
Impressive duplex ideally located just steps from Queens University main campus. Resting on Albert Street south close to Union Street, this property is literally a stones throw to the Smith School of Business and other key faculty buildings. Each unit features 6 spacious bedrooms, 2 full bathrooms, efficient kitchens with dining space and separate living area. The units are finished with durable materials and exceptionally well maintained making it an ideal investment opportunity. Set on a 52 x 165 ft lot there is parking for 6 vehicles at the rear offering additional revenue and this bonus remaining lot space could allow for potential future development. Generating a gross annual income of $157,660, with tenants covering all utilities, this superb rental property in prime downtown location has never experienced vacancy and is fully rented until April 30th, 2026. (id:50886)
Property Details
| MLS® Number | X12159209 |
| Property Type | Multi-family |
| Neigbourhood | University District |
| Community Name | 14 - Central City East |
| Parking Space Total | 6 |
Building
| Bathroom Total | 4 |
| Bedrooms Above Ground | 12 |
| Bedrooms Total | 12 |
| Appliances | Dishwasher, Dryer, Two Stoves, Two Washers, Refrigerator |
| Basement Development | Partially Finished |
| Basement Type | N/a (partially Finished) |
| Exterior Finish | Vinyl Siding |
| Foundation Type | Poured Concrete |
| Heating Fuel | Natural Gas |
| Heating Type | Forced Air |
| Stories Total | 2 |
| Size Interior | 3,000 - 3,500 Ft2 |
| Type | Duplex |
| Utility Water | Municipal Water |
Parking
| No Garage |
Land
| Acreage | No |
| Sewer | Sanitary Sewer |
| Size Depth | 165 Ft |
| Size Frontage | 52 Ft |
| Size Irregular | 52 X 165 Ft |
| Size Total Text | 52 X 165 Ft|under 1/2 Acre |
Rooms
| Level | Type | Length | Width | Dimensions |
|---|---|---|---|---|
| Second Level | Bathroom | 1.73 m | 1.51 m | 1.73 m x 1.51 m |
| Second Level | Bathroom | 0.81 m | 1.9 m | 0.81 m x 1.9 m |
| Second Level | Bedroom | 3.58 m | 3 m | 3.58 m x 3 m |
| Second Level | Bedroom | 2.94 m | 3.63 m | 2.94 m x 3.63 m |
| Second Level | Bedroom | 2.94 m | 3.64 m | 2.94 m x 3.64 m |
| Main Level | Foyer | 2.07 m | 6.71 m | 2.07 m x 6.71 m |
| Main Level | Dining Room | 2 m | 4.16 m | 2 m x 4.16 m |
| Main Level | Living Room | 3.11 m | 2.77 m | 3.11 m x 2.77 m |
| Main Level | Kitchen | 2.34 m | 3.13 m | 2.34 m x 3.13 m |
| Main Level | Bedroom | 2.94 m | 3.43 m | 2.94 m x 3.43 m |
| Main Level | Bathroom | 1.52 m | 3.13 m | 1.52 m x 3.13 m |
| Main Level | Bedroom | 3.25 m | 3.66 m | 3.25 m x 3.66 m |
| Main Level | Bedroom | 2.67 m | 3.54 m | 2.67 m x 3.54 m |
| Main Level | Primary Bedroom | 3.23 m | 4.03 m | 3.23 m x 4.03 m |
| Main Level | Bathroom | 1.98 m | 2.27 m | 1.98 m x 2.27 m |
| Main Level | Kitchen | 3.7 m | 2.24 m | 3.7 m x 2.24 m |
| Main Level | Dining Room | 2.52 m | 2.24 m | 2.52 m x 2.24 m |
Contact Us
Contact us for more information
Ashley Mccord
Broker
www.ashleymccord.com/
80 Queen St
Kingston, Ontario K7K 6W7
(613) 544-4141
www.discoverroyallepage.ca/
Tyler Mccord
Broker
www.facebook.com/mccordhomes
80 Queen St
Kingston, Ontario K7K 6W7
(613) 544-4141
www.discoverroyallepage.ca/




